Large Brown Floor Hallway Ideas
Refine by:
Budget
Sort by:Popular Today
1 - 20 of 3,492 photos
Item 1 of 3
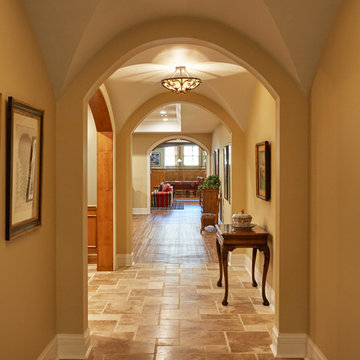
The lower level hallway features an intricate groin vault ceiling. The flooring is honed, unfilled, rustic-edge travertine tile in a 4 piece pattern from Materials Marketing. Photo by Mike Kaskel.

Example of a large farmhouse dark wood floor and brown floor hallway design in Seattle with white walls

Photography by Vernon Wentz of Ad Imagery
Inspiration for a large mid-century modern medium tone wood floor and brown floor hallway remodel in Dallas with beige walls
Inspiration for a large mid-century modern medium tone wood floor and brown floor hallway remodel in Dallas with beige walls
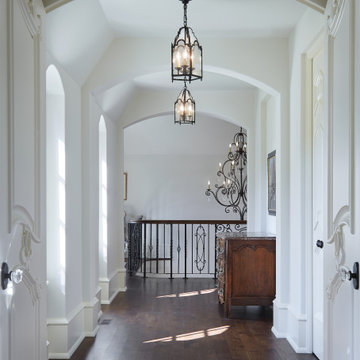
Martha O'Hara Interiors, Interior Design & Photo Styling | John Kraemer & Sons, Builder | Charlie & Co. Design, Architectural Designer | Corey Gaffer, Photography
Please Note: All “related,” “similar,” and “sponsored” products tagged or listed by Houzz are not actual products pictured. They have not been approved by Martha O’Hara Interiors nor any of the professionals credited. For information about our work, please contact design@oharainteriors.com.
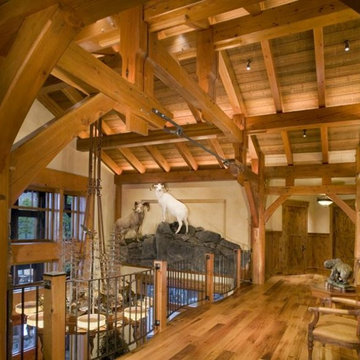
A local family business, Centennial Timber Frames started in a garage and has been in creating timber frames since 1988, with a crew of craftsmen dedicated to the art of mortise and tenon joinery.

Hallway - large transitional medium tone wood floor and brown floor hallway idea in Salt Lake City with white walls
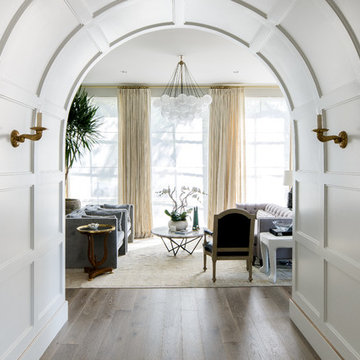
Description: Interior Design by Sees Design ( http://www.seesdesign.com/). Architecture by Stocker Hoesterey Montenegro Architects ( http://www.shmarchitects.com/david-stocker-1/). Built by Coats Homes (www.coatshomes.com). Photography by Costa Christ Media ( https://www.costachrist.com/).
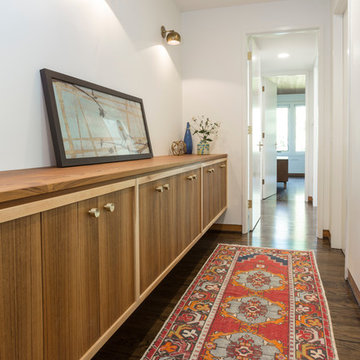
Inspiration for a large 1950s dark wood floor and brown floor hallway remodel in Portland with white walls
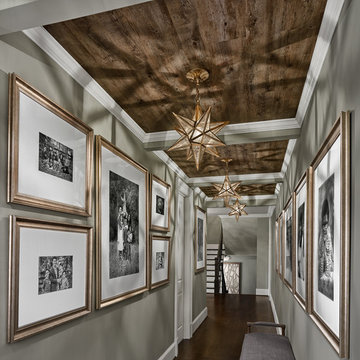
©David Meaux Photography
Large transitional dark wood floor and brown floor hallway photo in DC Metro with gray walls
Large transitional dark wood floor and brown floor hallway photo in DC Metro with gray walls
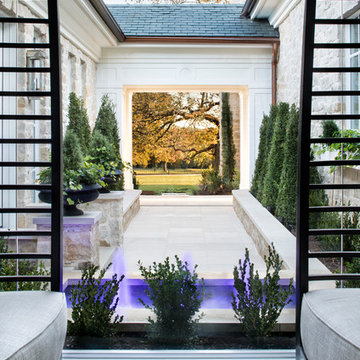
Hallway - large modern dark wood floor and brown floor hallway idea in Austin with white walls
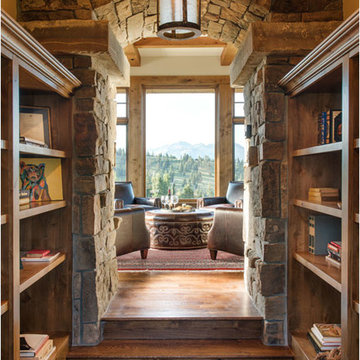
This rustic mountain home is located with in the Big EZ of Big Sky, Montana. Set high up in the mountains, the views from the home are breath taking. Large glazing throughout the home captures these views no matter what room you are in. The heavy timbers, stone accents, and natural building materials give the home a rustic feel, which pairs nicely with the rugged, remote location of the home. We balanced this out with high ceilings, lots of natural lighting, and an open floor plan to give the interior spaces a lighter feel.
Photos by Whitney Kamman
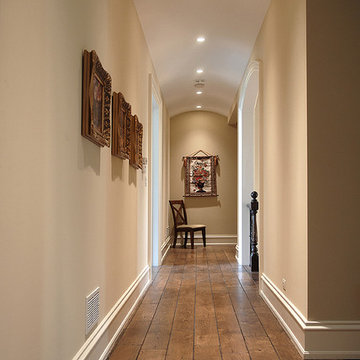
Every detail, from coffered ceilings to herringbone tiles in the fireplace, was carefully selected and crafted to evoke the feeling of an elegant French country home. Graceful arches frame the entryway to a formal sitting room with a lovely view of Lake Michigan nearby. Floor: 6-3/4” wide-plank Vintage French Oak Rustic Character Victorian Collection Tuscany edge light distressed color Provincial Satin Waterborne Poly. For more information please email us at: sales@signaturehardwoods.com
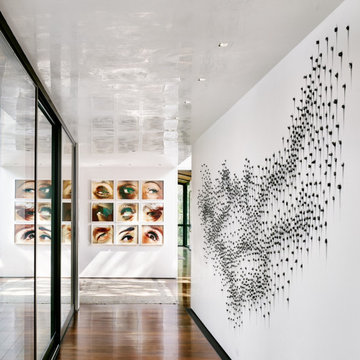
Hallway - large contemporary dark wood floor and brown floor hallway idea in Austin with white walls
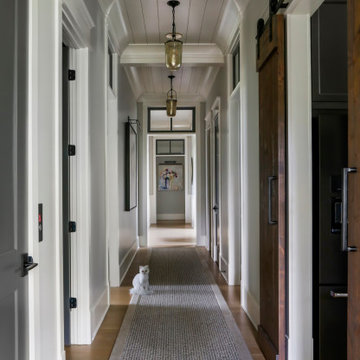
Example of a large country medium tone wood floor, brown floor and shiplap ceiling hallway design in Nashville with gray walls
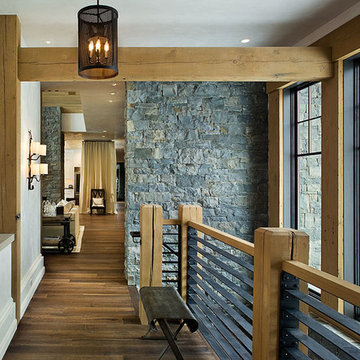
Approaching this beautiful mountain home is a feast for the eyes. The allure and stunning beauty not only comes from the minute details of the home and landscaping but from the grand vistas that encompass it. Be prepared ….the moment one steps over the threshold all perception of what a typical mountain home can be changes in an instant.
A perfect explanation of what is presented is modern meets mountain. The elegant, simply unique home features a fresh approach to mountain living. Consistency and continuity are the fundamental features of this special home. Certain elements run throughout the interior; engineered wide oak flooring, white horizontal plank paneling, and gray fresh split stone adorn the walls and limestone countertops in various rooms. However, as your eye follows the quiet, clean lines they are intermittently interrupted with a dash of splash here and a pop of color there that are placed precisely in the right spots.
Photography: Rodger Wade
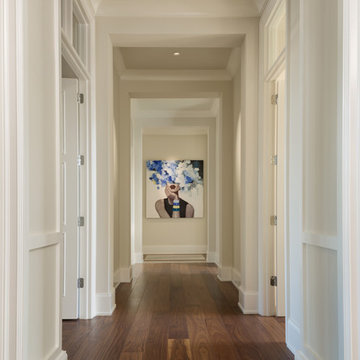
Lori Hamilton
Hallway - large transitional medium tone wood floor and brown floor hallway idea in Miami with beige walls
Hallway - large transitional medium tone wood floor and brown floor hallway idea in Miami with beige walls
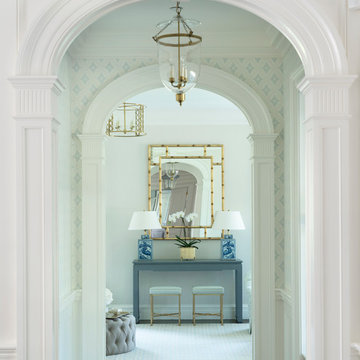
Pilastered elliptical cased openings anchor either end of a hallway with paneled wainscoting and classical crown moulding.
James Merrell Photography
Large beach style dark wood floor and brown floor hallway photo in New York with white walls
Large beach style dark wood floor and brown floor hallway photo in New York with white walls
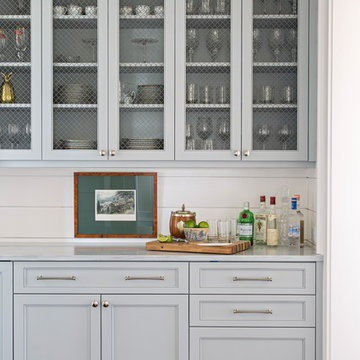
Julia Lynn
Hallway - large coastal medium tone wood floor and brown floor hallway idea in Charleston with white walls
Hallway - large coastal medium tone wood floor and brown floor hallway idea in Charleston with white walls

Architect: Amanda Martocchio Architecture & Design
Photography: Michael Moran
Project Year:2016
This LEED-certified project was a substantial rebuild of a 1960's home, preserving the original foundation to the extent possible, with a small amount of new area, a reconfigured floor plan, and newly envisioned massing. The design is simple and modern, with floor to ceiling glazing along the rear, connecting the interior living spaces to the landscape. The design process was informed by building science best practices, including solar orientation, triple glazing, rain-screen exterior cladding, and a thermal envelope that far exceeds code requirements.
Large Brown Floor Hallway Ideas
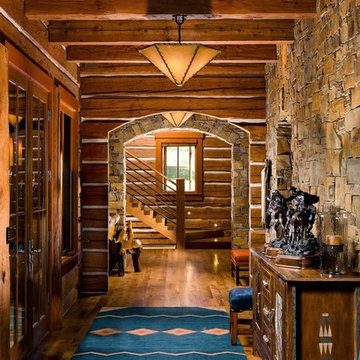
Large mountain style medium tone wood floor and brown floor hallway photo in Other with brown walls
1





