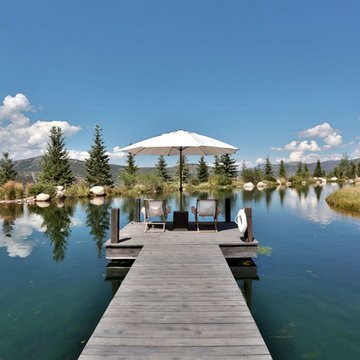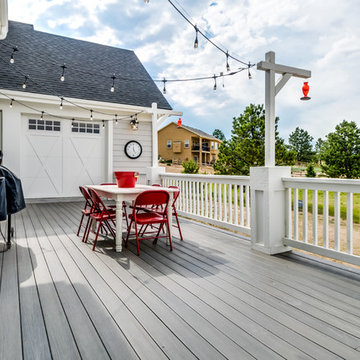Large Deck Ideas
Refine by:
Budget
Sort by:Popular Today
81 - 100 of 27,532 photos
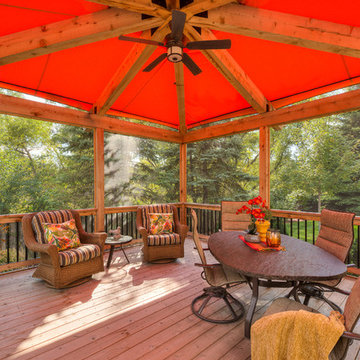
Inspiration for a large transitional backyard deck remodel in Minneapolis with an awning
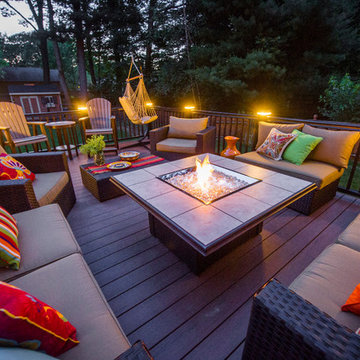
Inspiration for a large contemporary backyard deck remodel in Boston with a fire pit and no cover
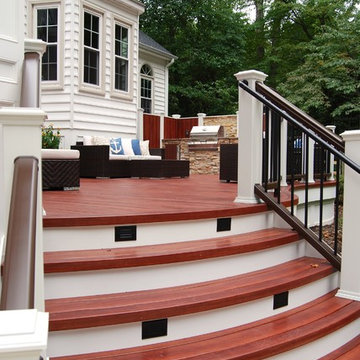
Curved rail deck & staircase. Zuri decking, Trex rails & posts. Built-in charcoal grill with Cambria countertop. Hidden gate to pool equipment. Design: Andrea Hickman of A.HICKMAN Design; Construction: Greg Deans of Decks with Style; Photography: Andrea Hickman
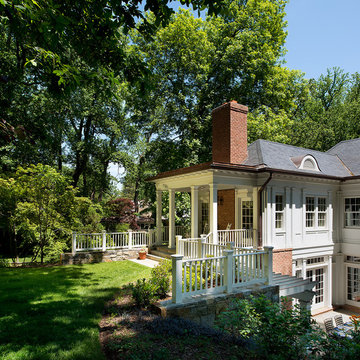
Our client was drawn to the property in Wesley Heights as it was in an established neighborhood of stately homes, on a quiet street with views of park. They wanted a traditional home for their young family with great entertaining spaces that took full advantage of the site.
The site was the challenge. The natural grade of the site was far from traditional. The natural grade at the rear of the property was about thirty feet above the street level. Large mature trees provided shade and needed to be preserved.
The solution was sectional. The first floor level was elevated from the street by 12 feet, with French doors facing the park. We created a courtyard at the first floor level that provide an outdoor entertaining space, with French doors that open the home to the courtyard.. By elevating the first floor level, we were able to allow on-grade parking and a private direct entrance to the lower level pub "Mulligans". An arched passage affords access to the courtyard from a shared driveway with the neighboring homes, while the stone fountain provides a focus.
A sweeping stone stair anchors one of the existing mature trees that was preserved and leads to the elevated rear garden. The second floor master suite opens to a sitting porch at the level of the upper garden, providing the third level of outdoor space that can be used for the children to play.
The home's traditional language is in context with its neighbors, while the design allows each of the three primary levels of the home to relate directly to the outside.
Builder: Peterson & Collins, Inc
Photos © Anice Hoachlander
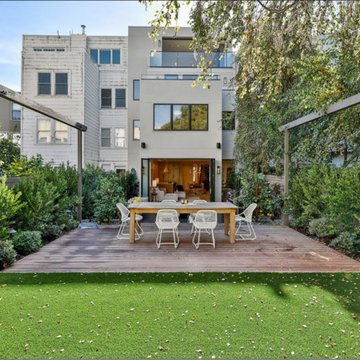
Open Homes Photography, Agins Interiors, Adamas Development
Deck - large contemporary deck idea in San Francisco
Deck - large contemporary deck idea in San Francisco
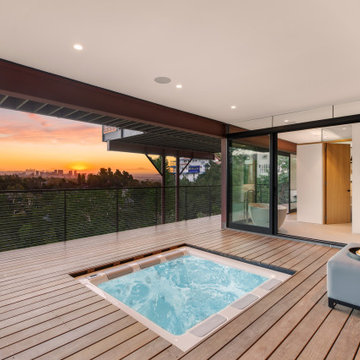
This architectural delight nestled in Brentwood Hills was designed by Edna Muir in 1960 and featured on the cover of Art and Architecture in 1962. Flash forward to today’s remodel where the builder upheld the beautiful design while upgrading the space for today’s tech needs. With every light and shade on the system and full Alexa integration, this home stays connected in just the right ways.
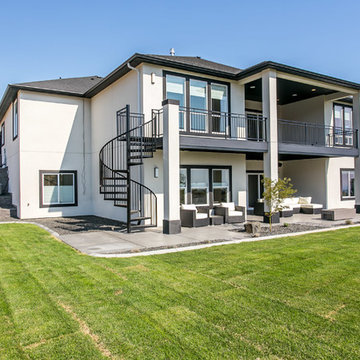
Karen Jackson Photography
Inspiration for a large contemporary backyard deck remodel in Seattle with a roof extension
Inspiration for a large contemporary backyard deck remodel in Seattle with a roof extension
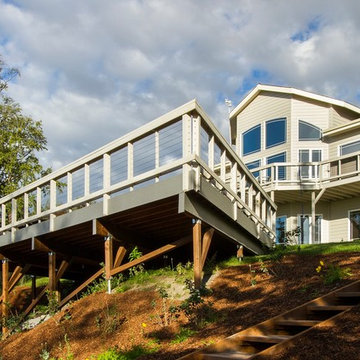
This Pebble Grey Trex Deck is an ideal retreat on this hillside Anchorage home. Detached from the home, this is the ultimate party deck. Feeney CableRailing is supported by cedar rail posts with a Trex top cap. The entire deck is wrapped in Trex fascia, hiding the treated framing. Built on a steep slope, the foundation is made of steel pilings, recycled from Alaska's north slope oil fields.
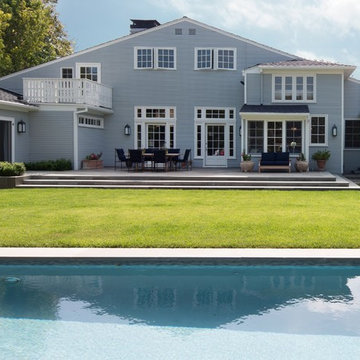
photo by Holly Lepere
Large elegant backyard deck photo in Los Angeles with no cover
Large elegant backyard deck photo in Los Angeles with no cover
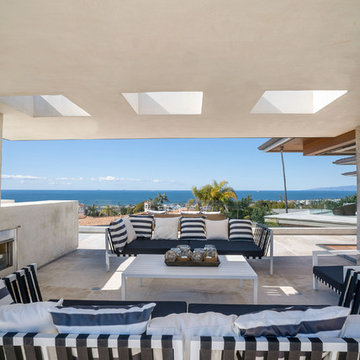
Large beach style rooftop rooftop deck photo in Los Angeles with a fireplace and a roof extension
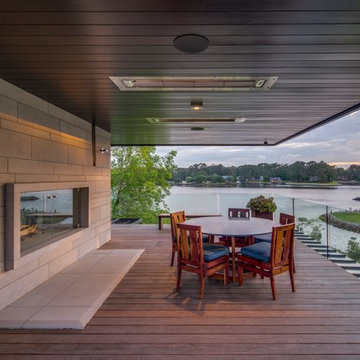
Example of a large minimalist backyard deck design in Other with a fire pit and a roof extension
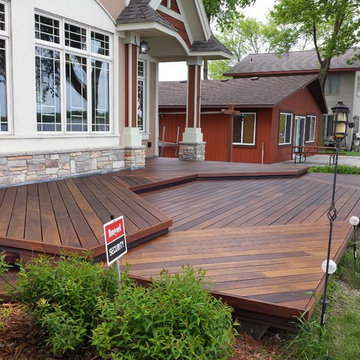
Large transitional backyard deck photo in Minneapolis with no cover
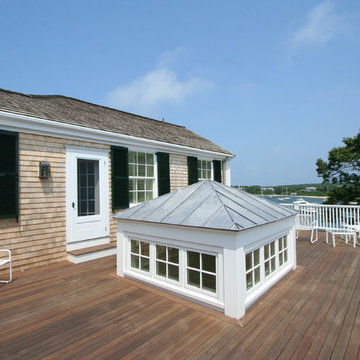
Greg Premru
Large beach style rooftop rooftop deck photo in Boston with no cover
Large beach style rooftop rooftop deck photo in Boston with no cover
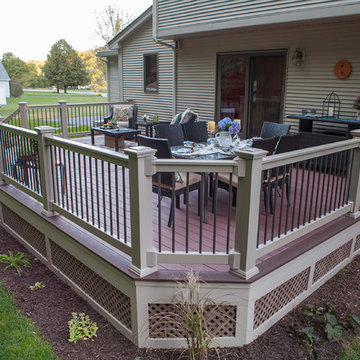
Example of a large arts and crafts backyard deck design in Boston with a fire pit and no cover
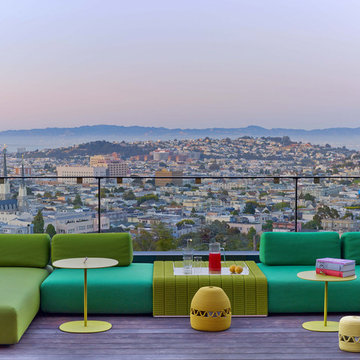
Photography by Eric Laignel
Large trendy rooftop rooftop deck photo in San Francisco with no cover
Large trendy rooftop rooftop deck photo in San Francisco with no cover
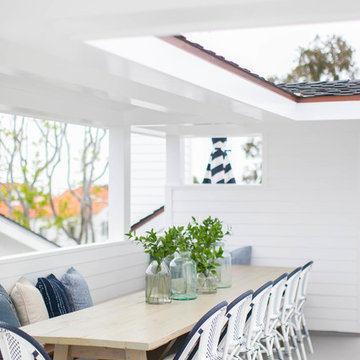
Build: Graystone Custom Builders, Interior Design: Blackband Design, Photography: Ryan Garvin
Example of a large cottage rooftop outdoor kitchen deck design in Orange County with a roof extension
Example of a large cottage rooftop outdoor kitchen deck design in Orange County with a roof extension
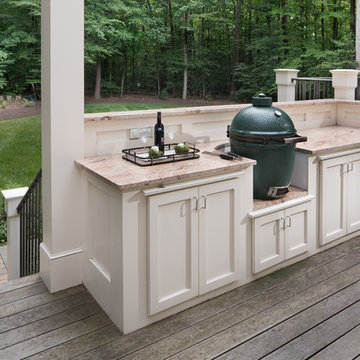
Our client desired a functional, tasteful, and improved environment to compliment their home. The overall goal was to create a landscape that was subtle and not overdone. The client was highly focused on their deck environment that would span across the rear of the house with an area for a Jacuzzi as well. A portion of the deck has a screened in porch due to the naturally buggy environment since the home is situated in the woods and a low area. A mosquito repellent injection system was incorporated into the irrigation system to help with the bug issue. We improved circulation of the driveway, increased the overall curb appeal of the entrance of the home, and created a scaled and proportional outdoor living environment for the clients to enjoy. The client has religious guidelines that needed to be adhered to with the overall function and design of the landscape, which included an arbor over the deck to support a Sukkah and a Green Egg smoker to cook Kosher foods. Two columns were added at the driveway entrance with lights to help define their driveway entrance since it's the end of a long pipe-stem. New light fixtures were also added to the rear of the house.
Our client desired multiple amenities with a limited budget, so everything had to be value engineered through the design and construction process. There is heavy deer pressure on the site, a mosquito issue, low site elevations, flat topography, poor soil, and overall poor drainage of the site. The original driveway was not sized appropriately and the front porch had structural issues, as well as leaked water onto the landing below. The septic tank was also situated close to the rear of the house and had to be contemplated during the design process.
Photography: Morgan Howarth. Landscape Architect: Howard Cohen, Surrounds Inc.
Large Deck Ideas
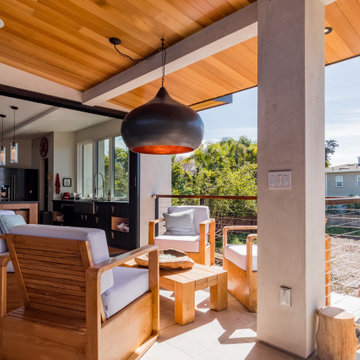
As with most properties in coastal San Diego this parcel of land was expensive and this client wanted to maximize their return on investment. We did this by filling every little corner of the allowable building area (width, depth, AND height).
We designed a new two-story home that includes three bedrooms, three bathrooms, one office/ bedroom, an open concept kitchen/ dining/ living area, and my favorite part, a huge outdoor covered deck.
5






