Large Family Room Ideas
Refine by:
Budget
Sort by:Popular Today
81 - 100 of 7,081 photos
Item 1 of 3

This home was built in 1960 and retains all of its original interiors. This photograph shows the den which was empty when the project began. The furniture, artwork, lamps, recessed lighting, custom wall mounted console behind the sofa, area rug and accessories shown were added. The pieces you see are a mix of vintage and new. The original walnut paneled walls, walnut cabinetry, and plank linoleum flooring was restored. photographs by rafterman.com
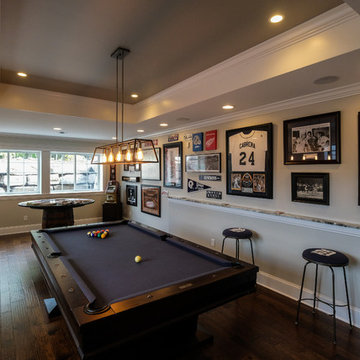
Inspiration for a large timeless enclosed dark wood floor game room remodel in Detroit with beige walls
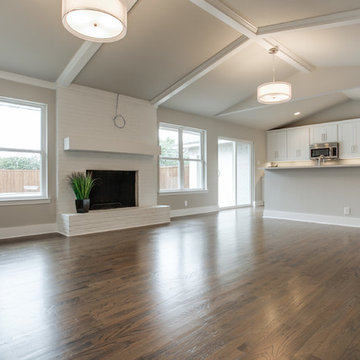
Inspiration for a large 1960s open concept medium tone wood floor family room remodel in Dallas with gray walls, a standard fireplace and a wall-mounted tv
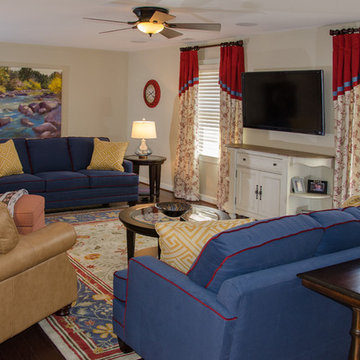
John R. Sperath
Example of a large classic dark wood floor family room design in Raleigh
Example of a large classic dark wood floor family room design in Raleigh
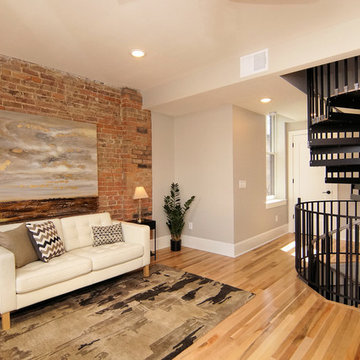
Large urban open concept light wood floor and beige floor family room photo in Cincinnati with gray walls, a standard fireplace, a brick fireplace and no tv
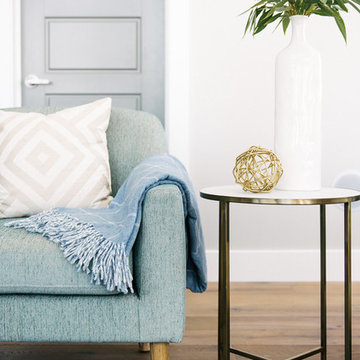
Jessica White
Family room - large transitional open concept medium tone wood floor family room idea in Salt Lake City with gray walls, a standard fireplace, a concrete fireplace and a wall-mounted tv
Family room - large transitional open concept medium tone wood floor family room idea in Salt Lake City with gray walls, a standard fireplace, a concrete fireplace and a wall-mounted tv
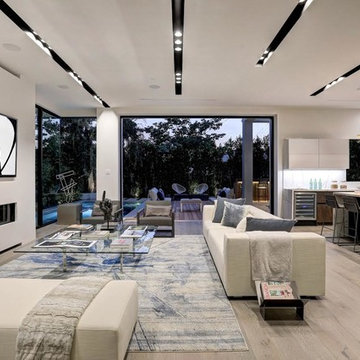
This remodel was finished in 2017 based in the hills of Hollywood, CA. This new construction was done completely modern, with a futuristic feel. Every inch of the home was finalized with perfection.
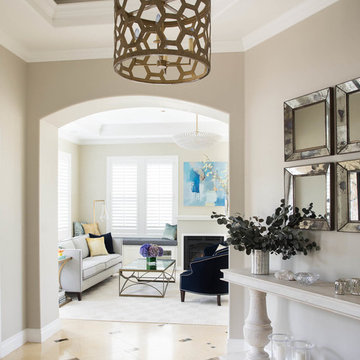
Thomas Kuoh Photography
Large transitional open concept ceramic tile and beige floor family room photo in San Francisco with beige walls, a standard fireplace and a plaster fireplace
Large transitional open concept ceramic tile and beige floor family room photo in San Francisco with beige walls, a standard fireplace and a plaster fireplace
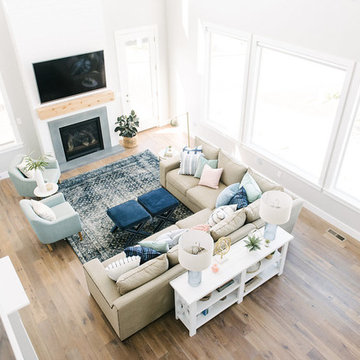
Jessica White
Family room - large transitional open concept medium tone wood floor family room idea in Salt Lake City with gray walls, a standard fireplace, a concrete fireplace and a wall-mounted tv
Family room - large transitional open concept medium tone wood floor family room idea in Salt Lake City with gray walls, a standard fireplace, a concrete fireplace and a wall-mounted tv
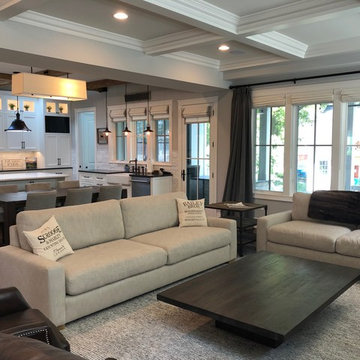
Open family room into the kitchen. Coffered ceilings, wooden beams in the kitchen and beautiful hard wood.
Photo Credit: Meyer Design
Large cottage open concept dark wood floor and brown floor family room photo in Chicago with gray walls, a wall-mounted tv, a ribbon fireplace and a stone fireplace
Large cottage open concept dark wood floor and brown floor family room photo in Chicago with gray walls, a wall-mounted tv, a ribbon fireplace and a stone fireplace
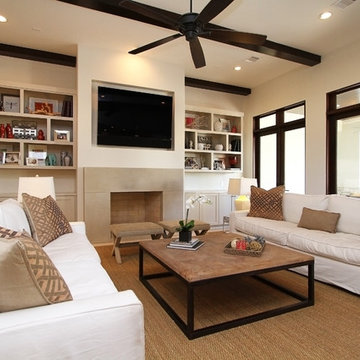
Family room - large transitional open concept ceramic tile and beige floor family room idea in Houston with a standard fireplace, a stone fireplace, a wall-mounted tv and beige walls
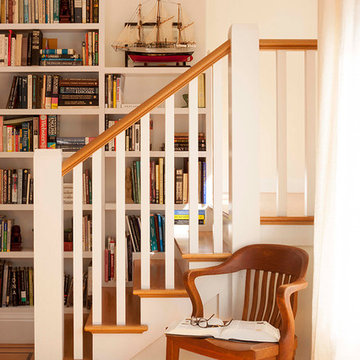
Photos by Langdon Clay
Family room library - large craftsman light wood floor family room library idea in San Francisco with white walls and no fireplace
Family room library - large craftsman light wood floor family room library idea in San Francisco with white walls and no fireplace
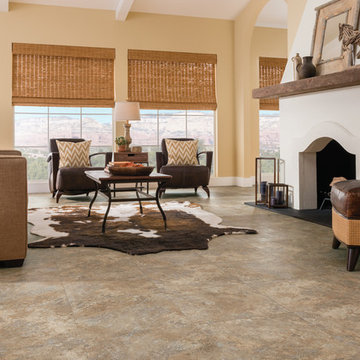
Family room - large southwestern open concept laminate floor family room idea in Other with beige walls, a standard fireplace, a plaster fireplace and no tv
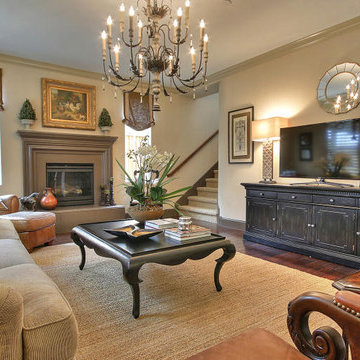
Warm and cozy family room , designed by Beth Westerhouse , At Home with Baystone
Family room - large traditional enclosed dark wood floor and brown floor family room idea in San Francisco with beige walls, a standard fireplace, a plaster fireplace and a tv stand
Family room - large traditional enclosed dark wood floor and brown floor family room idea in San Francisco with beige walls, a standard fireplace, a plaster fireplace and a tv stand
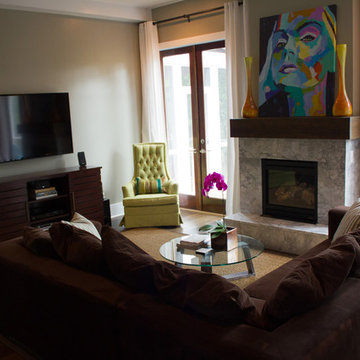
A transitional living room with both modern and contemporary elements with colors pulled from the painting over the fireplace.
Large minimalist open concept dark wood floor family room photo in Charleston with gray walls, a standard fireplace, a stone fireplace and a wall-mounted tv
Large minimalist open concept dark wood floor family room photo in Charleston with gray walls, a standard fireplace, a stone fireplace and a wall-mounted tv
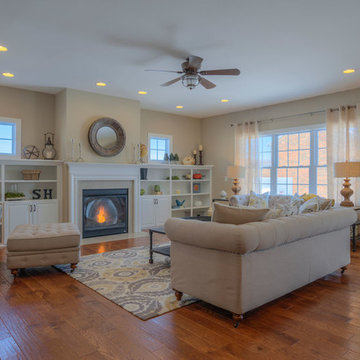
Sean Shannon Photography
Example of a large transitional open concept medium tone wood floor family room design with beige walls, a standard fireplace and a stone fireplace
Example of a large transitional open concept medium tone wood floor family room design with beige walls, a standard fireplace and a stone fireplace
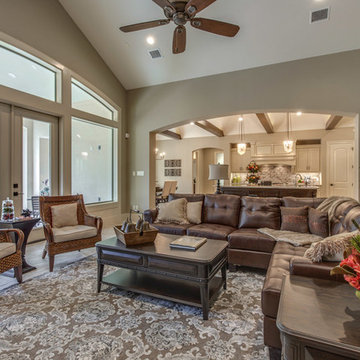
Large tuscan open concept ceramic tile and beige floor family room photo in Houston with beige walls
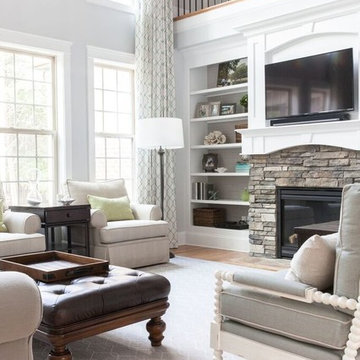
Clean and casual living space designed by New South Home in Charlotte, NC
Example of a large transitional open concept medium tone wood floor family room design in Charlotte with gray walls, a standard fireplace, a stone fireplace and a wall-mounted tv
Example of a large transitional open concept medium tone wood floor family room design in Charlotte with gray walls, a standard fireplace, a stone fireplace and a wall-mounted tv
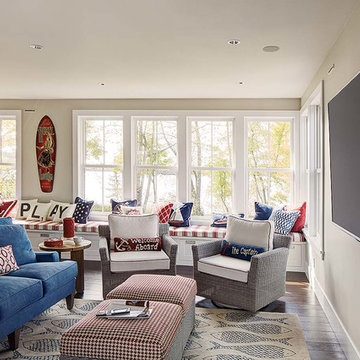
The goal, simplicity. So Magnolia brought in
technology without overwhelming the room; TV mount, in-ceiling speakers and lighting control. Minnesota
Large beach style enclosed dark wood floor family room photo in Minneapolis with white walls, no fireplace and a wall-mounted tv
Large beach style enclosed dark wood floor family room photo in Minneapolis with white walls, no fireplace and a wall-mounted tv
Large Family Room Ideas
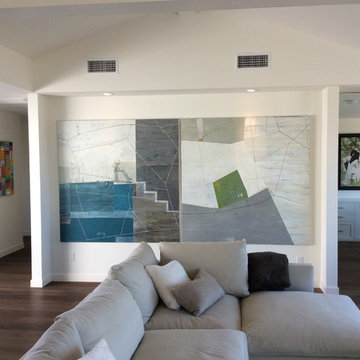
Artspace Warehouse
Large trendy open concept dark wood floor and brown floor family room photo in Los Angeles with white walls
Large trendy open concept dark wood floor and brown floor family room photo in Los Angeles with white walls
5





