Large Family Room Ideas
Refine by:
Budget
Sort by:Popular Today
141 - 160 of 7,082 photos
Item 1 of 3
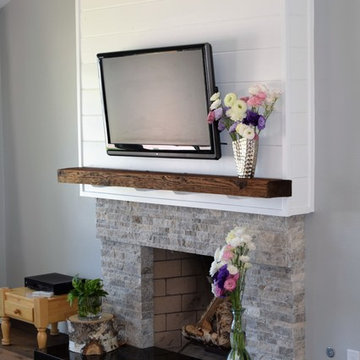
Large farmhouse open concept dark wood floor family room photo in Orange County with gray walls, a standard fireplace, a wood fireplace surround and a wall-mounted tv

Custom built-ins offer plenty of shelves and storage for records, books, and trinkets from travels.
Large 1950s open concept porcelain tile and black floor family room library photo in DC Metro with white walls, a standard fireplace, a tile fireplace and a wall-mounted tv
Large 1950s open concept porcelain tile and black floor family room library photo in DC Metro with white walls, a standard fireplace, a tile fireplace and a wall-mounted tv
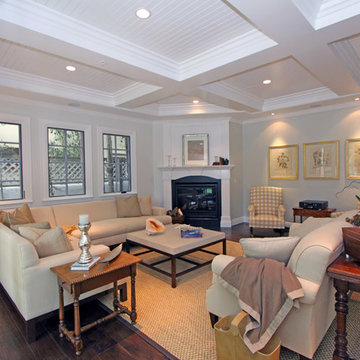
Lisa Bevis
Interior Design Pacific Palisades
Example of a large classic open concept medium tone wood floor family room design in Los Angeles with gray walls, a corner fireplace, no tv and a wood fireplace surround
Example of a large classic open concept medium tone wood floor family room design in Los Angeles with gray walls, a corner fireplace, no tv and a wood fireplace surround
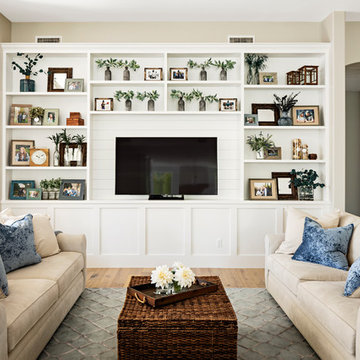
We worked on a complete remodel of this home. We modified the entire floor plan as well as stripped the home down to drywall and wood studs. All finishes are new, including a brand new kitchen that was the previous living room.
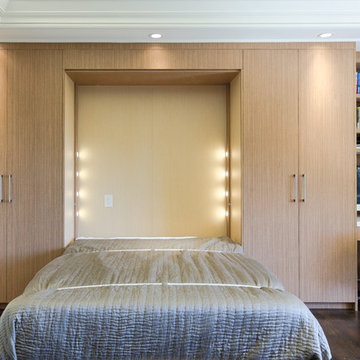
Textured surfaced wood grain with high gloss lacquer.
Russel Woods
Example of a large trendy loft-style dark wood floor family room library design in San Francisco with white walls, no fireplace and a concealed tv
Example of a large trendy loft-style dark wood floor family room library design in San Francisco with white walls, no fireplace and a concealed tv
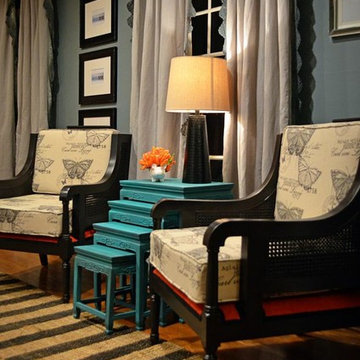
DIY NETWORK MEGA DENS
Inspiration for a large eclectic open concept light wood floor family room library remodel in Atlanta with blue walls, a standard fireplace, a stone fireplace and a tv stand
Inspiration for a large eclectic open concept light wood floor family room library remodel in Atlanta with blue walls, a standard fireplace, a stone fireplace and a tv stand
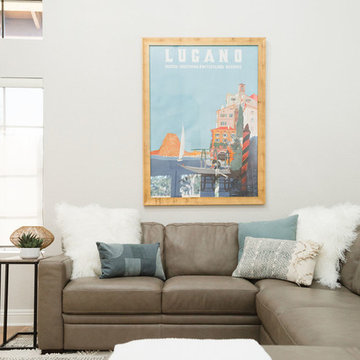
This family room was updated with a custom media built-in to store kids toys and keep the media organized. The walls were painted Benjamin Moore Balboa Mist, and white cabinets received matte black hardware and coastal rope sconces. Custom cushions were added to serve as a reading nook for the kids (but mostly, the dog sleeps there). Driftwood, succulents and air plants give texture and add life to this space. Light oak shelves are styled with beachy decor.
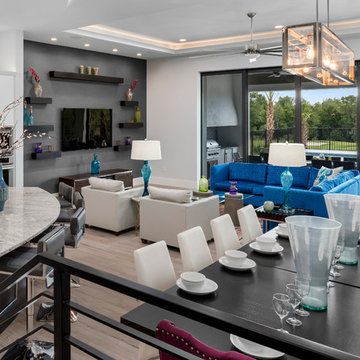
This open concept gathering area showcases bright colored furniture and bold patterns. The elegant kitchen pairs well with the fun living room and formal dining area. This space utilizes the natural and artificial light. The featured tv wall uses asymmetrical floating shelves to give a modern feel.
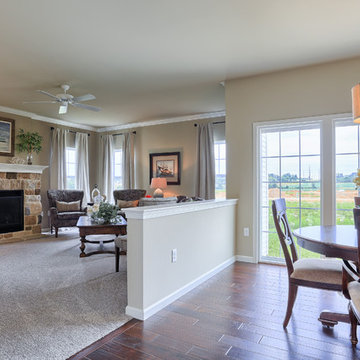
The family room and breakfast area of the Nottingham model are designed with an open layout.
Inspiration for a large timeless open concept carpeted family room remodel in Other with beige walls, a standard fireplace, a stone fireplace and no tv
Inspiration for a large timeless open concept carpeted family room remodel in Other with beige walls, a standard fireplace, a stone fireplace and no tv
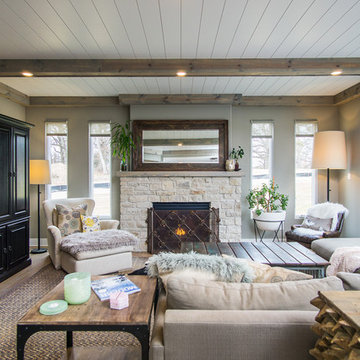
Family room - large shabby-chic style open concept light wood floor family room idea in Chicago with gray walls, a standard fireplace and a stone fireplace
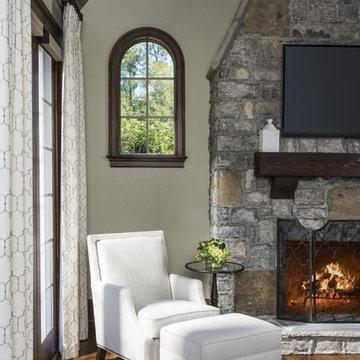
D Randolph Foulds Photography
Family room - large traditional open concept family room idea in Charlotte with beige walls, a standard fireplace, a stone fireplace and a wall-mounted tv
Family room - large traditional open concept family room idea in Charlotte with beige walls, a standard fireplace, a stone fireplace and a wall-mounted tv
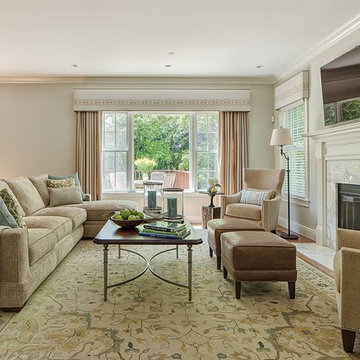
Scott Morris
Example of a large transitional open concept medium tone wood floor and brown floor family room design in Other with a standard fireplace, a stone fireplace, a wall-mounted tv and beige walls
Example of a large transitional open concept medium tone wood floor and brown floor family room design in Other with a standard fireplace, a stone fireplace, a wall-mounted tv and beige walls
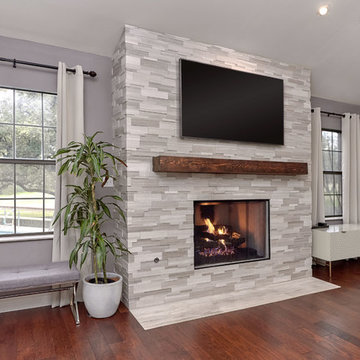
This fireplace is sure to impress with a rustic stained hickory mantle and stacked marble. We changed from a wood burning fireplace to gas for convenience.
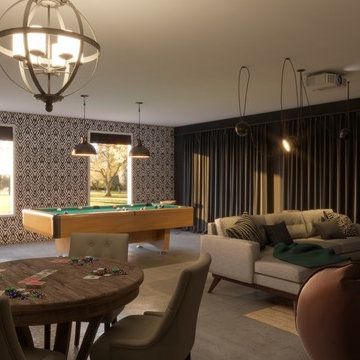
The benefits of living in sunny Florida are not needing to protect your car from the harsh elements of winter. For this garage makeover, we transformed a three-car garage into 3 unique areas for gathering with friends and lounging: a movie, card and pool table area. We added a fun removable wallpaper on the far wall, giving the room some fun character. The long wall of velvet curtains is not only for not feeling like you're in a garage, but they were added for acoustics and to allow the garage doors to still open as needed. Lots of fun to be had here!
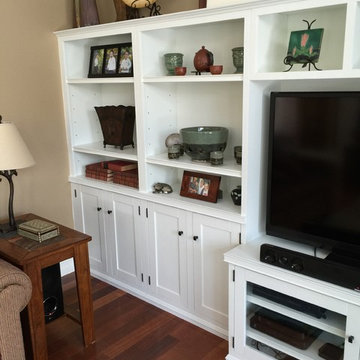
Custom built-ins were designed for the space, so they could perfectly fit the space, store their TV and accessories, allow for access to the light switches on the wall and integrate with the fireplace surround. The fireplace hearth was replaced with slate and a slate surround, with a custom mantle built to integrate with the adjoining units. Photo by Laura Cavendish
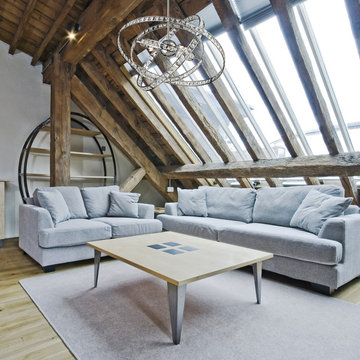
Inspired By French Baroque Period Chandeliers, Marseille Features An Abundance Of Smoke Plated French-Cut Crystal, Intricate Castings, And A Weathered Silver Finish.
Measurements and Information:
Weathered Silver Finish
From the Marseille Collection
Takes six 60 Watt Candelabra Bulb(s)
23.00'' Wide
18.00'' High
Crystal Style
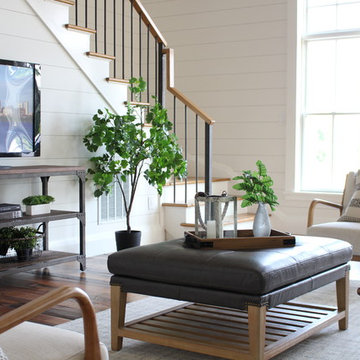
Staging this residential barn conversion was a dream. We stayed true to the builders look and showed potential buyers how the open concept living would work.
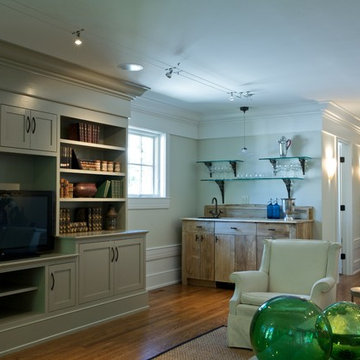
Fairfield County Award Winning Architect
Large arts and crafts open concept medium tone wood floor family room photo in New York with a bar, beige walls, no fireplace and a media wall
Large arts and crafts open concept medium tone wood floor family room photo in New York with a bar, beige walls, no fireplace and a media wall
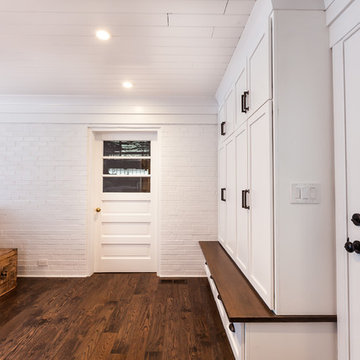
Step inside this farmhouse inspired home in Western Springs! The kitchen boasts of classic and unique styles; vintage white range, arched window opening above farmhouse sink, full overlay white shaker cabinetry and crown, microwave in the island, appliance cabinetry panels, and cup cabinet pulls. Other Wheatland Custom Cabinetry projects include the shaker wainscoting in the formal dining room and bedroom, wainscoting in the kids' bath, and the enclosed mudroom cabinet locker.
Elizabeth Steiner Photography
Large Family Room Ideas
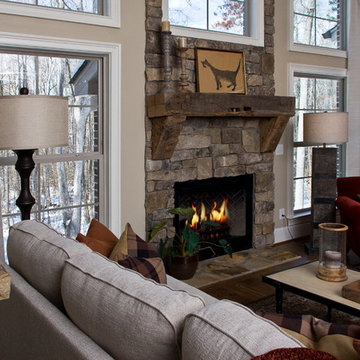
Stone rustic fireplace with exposed wood beam for mantle. The ivory linen sofa is charming next to the beautiful fireplace and window view.
Large mountain style open concept family room photo in Other with a standard fireplace and a stone fireplace
Large mountain style open concept family room photo in Other with a standard fireplace and a stone fireplace
8





