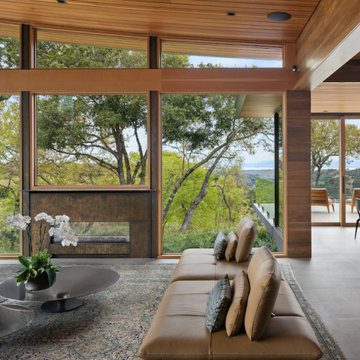Large Family Room Ideas
Refine by:
Budget
Sort by:Popular Today
41 - 60 of 7,082 photos
Item 1 of 3
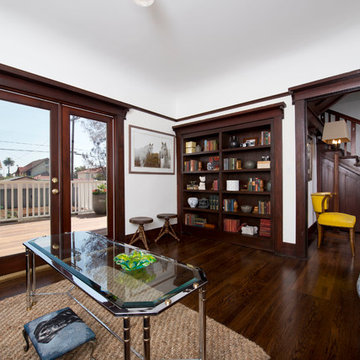
Restoration and remodel of a historic 1901 English Arts & Crafts home in the West Adams neighborhood of Los Angeles by Tim Braseth of ArtCraft Homes, completed in 2013. Space reconfiguration enabled an enlarged vintage-style kitchen and two additional bathrooms for a total of 3. Special features include a pivoting bookcase connecting the library with the kitchen and an expansive deck overlooking the backyard with views to downtown L.A. Renovation by ArtCraft Homes. Staging by Jennifer Giersbrook. Photos by Larry Underhill.
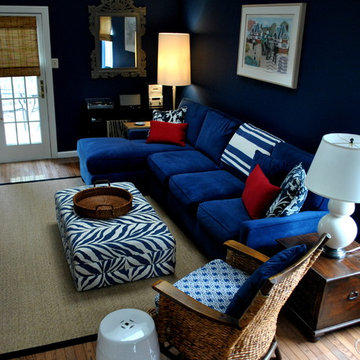
We designed this family room in a space which does not get much light, and is long and slightly narrow. It has a sloped ceiling so we painted it white and put in LED lights. The blue and white theme is evident in the dark accents walls, fabrics and velvet sofa. A black edged sisal rug grounds the seating area, and the tortoise roman shades add to the ethnic feel of the room. The TV is hidden in a carved armoire made from old teak ships. Charcoal gray behind the book cases and a gray carved mirror added more sophistication to the space.
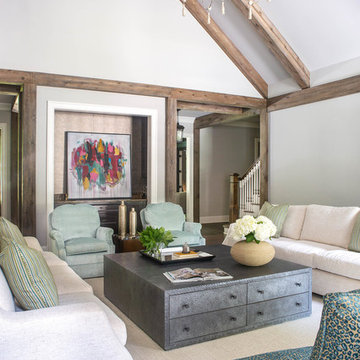
Sarah Rossi
Inspiration for a large transitional family room remodel in Other with white walls
Inspiration for a large transitional family room remodel in Other with white walls
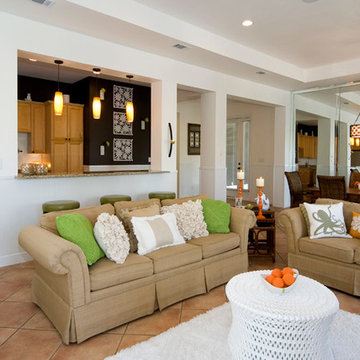
Tied the family room, dining room and kitchen together in a friendly and cohesive way. Added breadboard, granite bar top, pendant lights and accessories.
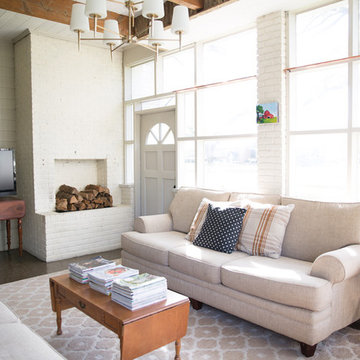
Photography: Jen Burner Photography
Family room - large farmhouse enclosed gray floor family room idea in Dallas with white walls, a wood stove, a brick fireplace and a tv stand
Family room - large farmhouse enclosed gray floor family room idea in Dallas with white walls, a wood stove, a brick fireplace and a tv stand
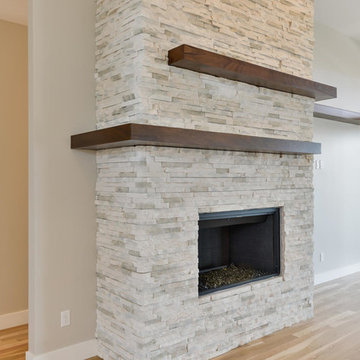
Family room - large contemporary open concept light wood floor and beige floor family room idea in Denver with gray walls, a standard fireplace, a stone fireplace and no tv
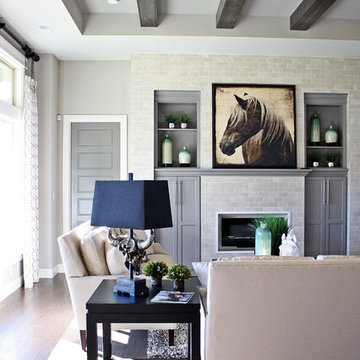
Large elegant open concept dark wood floor family room photo in Other with gray walls, a standard fireplace and a tile fireplace
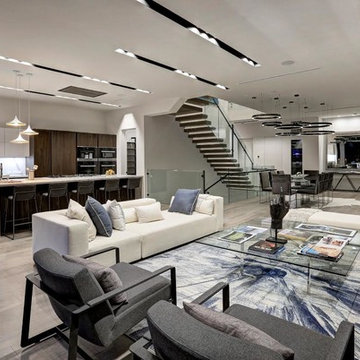
This remodel was finished in 2017 based in the hills of Hollywood, CA. This new construction was done completely modern, with a futuristic feel. Every inch of the home was finalized with perfection.
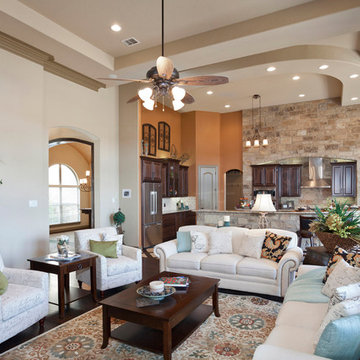
Hill Country Retreat with Rustic Transitional Family Room
Kristy Mastrandonas Interior Design & Styling
Family room - large rustic open concept dark wood floor family room idea in Austin with beige walls, a stone fireplace and a wall-mounted tv
Family room - large rustic open concept dark wood floor family room idea in Austin with beige walls, a stone fireplace and a wall-mounted tv
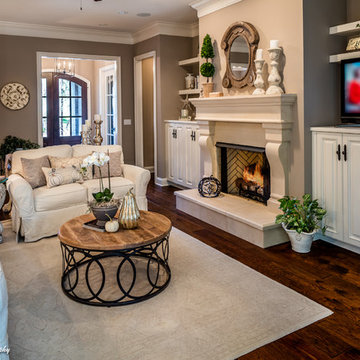
Chris Foster Photography
Inspiration for a large timeless open concept dark wood floor family room remodel in Miami with beige walls, a standard fireplace, a plaster fireplace and a tv stand
Inspiration for a large timeless open concept dark wood floor family room remodel in Miami with beige walls, a standard fireplace, a plaster fireplace and a tv stand
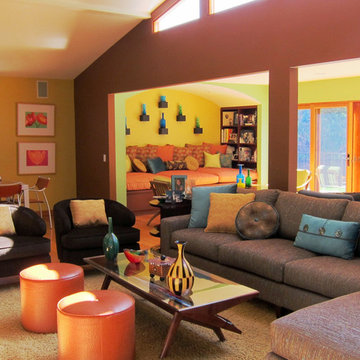
Inspiration for a large contemporary open concept medium tone wood floor family room remodel in Los Angeles with no fireplace, no tv and multicolored walls
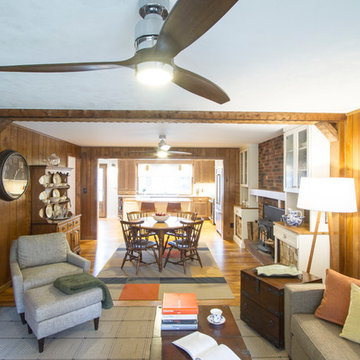
Jeffrey E Tryon
Inspiration for a large cottage open concept medium tone wood floor and brown floor family room remodel in Philadelphia with brown walls, a standard fireplace, a brick fireplace and a wall-mounted tv
Inspiration for a large cottage open concept medium tone wood floor and brown floor family room remodel in Philadelphia with brown walls, a standard fireplace, a brick fireplace and a wall-mounted tv
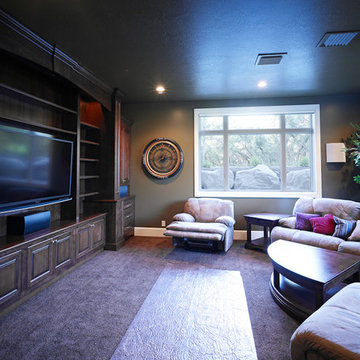
Custom Home Designed by Nielson Architecture/Planning, Inc. and expertly Crafted by Wilcox Construction
Inspiration for a large timeless enclosed carpeted family room remodel in Salt Lake City with gray walls and a media wall
Inspiration for a large timeless enclosed carpeted family room remodel in Salt Lake City with gray walls and a media wall
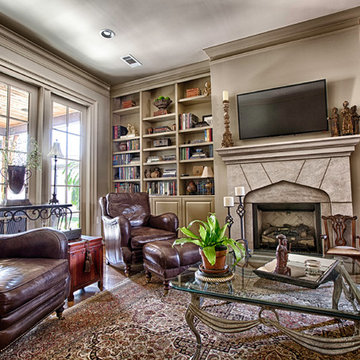
Family room - large traditional open concept medium tone wood floor family room idea in Birmingham with a standard fireplace and a wall-mounted tv
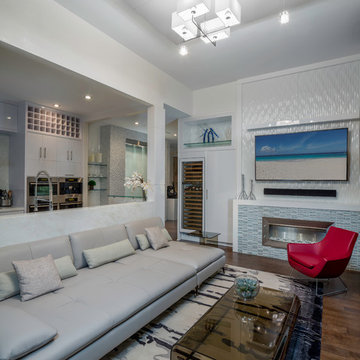
Photography by Thierry Dehove
Example of a large trendy medium tone wood floor family room design in Miami with white walls, a ribbon fireplace, a tile fireplace and a wall-mounted tv
Example of a large trendy medium tone wood floor family room design in Miami with white walls, a ribbon fireplace, a tile fireplace and a wall-mounted tv
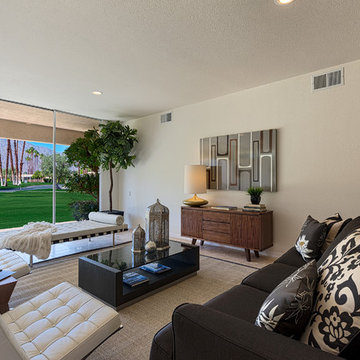
Great Family Room with amazing Mountain and Golf course view at the Seven Lakes Country Club Palm Springs, CA. staged by House & Homes Palm Springs.
Example of a large 1950s open concept travertine floor family room design in Other with beige walls
Example of a large 1950s open concept travertine floor family room design in Other with beige walls
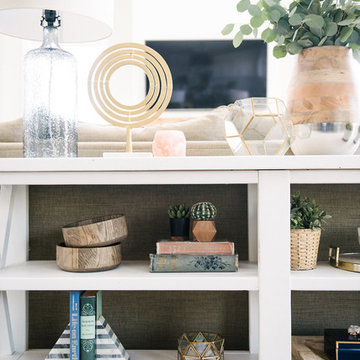
Jessica White
Large transitional open concept medium tone wood floor family room photo in Salt Lake City with gray walls, a standard fireplace, a concrete fireplace and a wall-mounted tv
Large transitional open concept medium tone wood floor family room photo in Salt Lake City with gray walls, a standard fireplace, a concrete fireplace and a wall-mounted tv
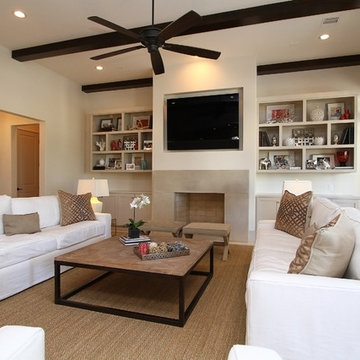
Family room - large transitional open concept ceramic tile and beige floor family room idea in Houston with a standard fireplace, a stone fireplace, a wall-mounted tv and beige walls
Large Family Room Ideas
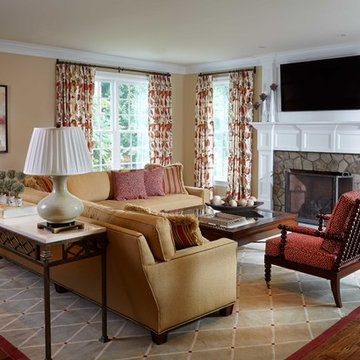
Keith Scott Morton Photography
Lori Simon Fine Art
This very spacious family room provides a comfortable space for the family to relax on the large sectional sofa. The large wool rug was custom made in Nepal.We used sage,cream,gold and wine color accents. the iron console was custom made using a natural stone top to add a variety of texture.
3






