Large Family Room Ideas
Refine by:
Budget
Sort by:Popular Today
121 - 140 of 7,081 photos
Item 1 of 3
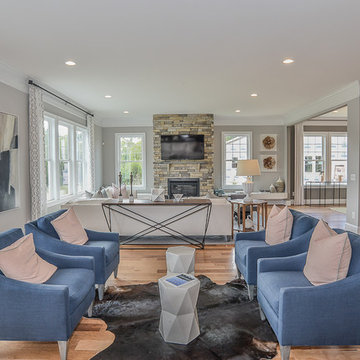
Inspiration for a large transitional open concept medium tone wood floor and brown floor family room remodel in DC Metro with gray walls, a standard fireplace, a stone fireplace and a wall-mounted tv
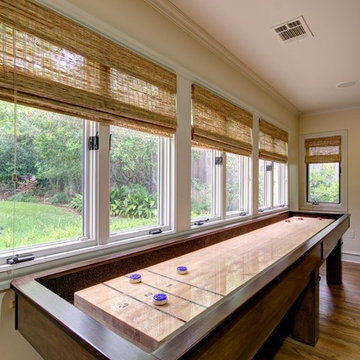
Christopher Davison, AIA
Inspiration for a large timeless enclosed light wood floor game room remodel in Austin with beige walls and no fireplace
Inspiration for a large timeless enclosed light wood floor game room remodel in Austin with beige walls and no fireplace
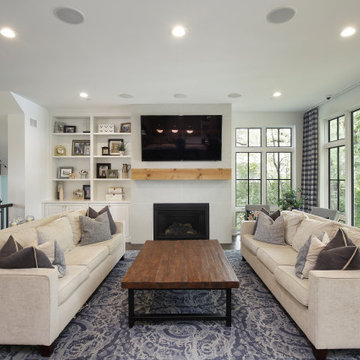
Large elegant open concept dark wood floor and brown floor family room photo in Chicago with white walls, a standard fireplace, a stone fireplace and a wall-mounted tv
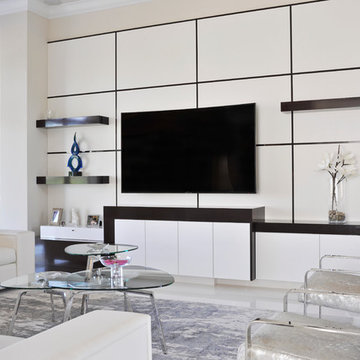
White leather backs, wenge wood reveals and tops, White gloss lacquer doors and toe kicks, asymmetric design, floating shelves, curved LED TV. White glass flooring
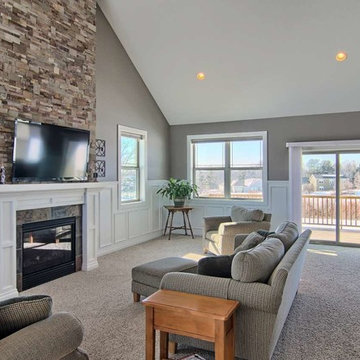
Example of a large minimalist loft-style carpeted family room design in Grand Rapids with beige walls, a standard fireplace, a tile fireplace and a wall-mounted tv
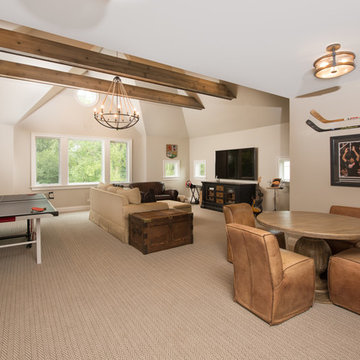
Upstairs bonus room with family room space and a pingpong table
Example of a large classic loft-style carpeted and beige floor game room design in Chicago with beige walls and a wall-mounted tv
Example of a large classic loft-style carpeted and beige floor game room design in Chicago with beige walls and a wall-mounted tv
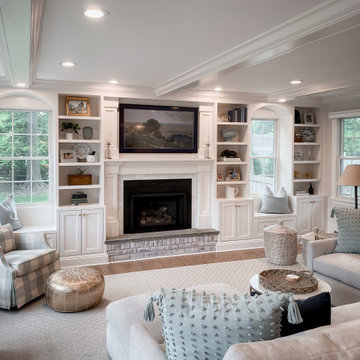
Large open concept family room with fire place.
Large elegant open concept family room photo in New York with gray walls and a wall-mounted tv
Large elegant open concept family room photo in New York with gray walls and a wall-mounted tv
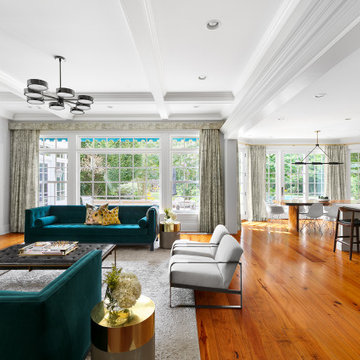
Family Room and Eat In Kitchen
Family room - large modern open concept medium tone wood floor family room idea in New York with white walls and a standard fireplace
Family room - large modern open concept medium tone wood floor family room idea in New York with white walls and a standard fireplace
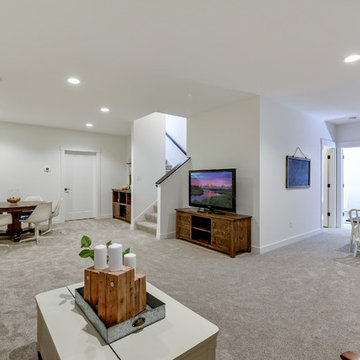
This Stonegate Builders home features a unique upper-level loft that's open across the staircase. A custom console table and seating area was created in the nook at the top of the stairs, and the remaining loft area was made into a family room and home office space.
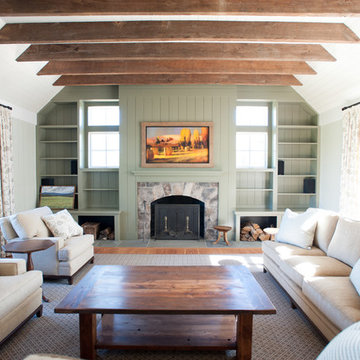
Bookcases surround the fireplace and and fireplace wall paneling and mantel. The window sill is the bookcase. Custom made log holders integrated with the bookcases flank either side of the fireplace. The TV is behind the framed mantel picture and through the magic of technology allows the screen image of the TV to display with no loss of clarity. Exceptional details provided by Architect, Contractor and Cabinetmaker.
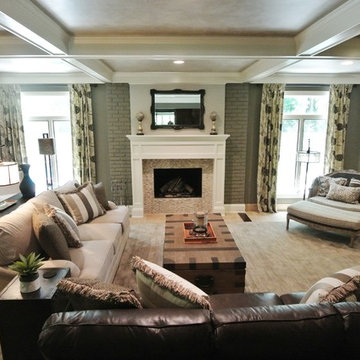
The room blends traditional with rustic charm. We brought in a warm taupe's, brown and cream colors to make the room feel more open and soothing. We ordered oversized furniture so that the family could lounge and completely redid the fireplace wall as it was originally covered with tile that hid the brick. The oversized area rug helps anchor the conversation area.
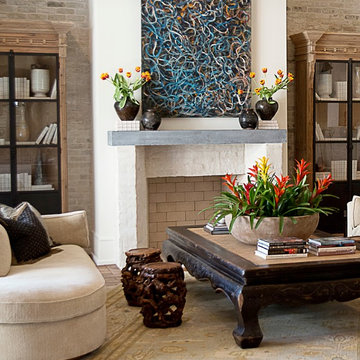
2013 West University- Best of Show Award WInner, Best Kitchen, and Peoples Choice
BwCollier Interior Design- BWC Studio, Inc
Sigi Cabello Photography
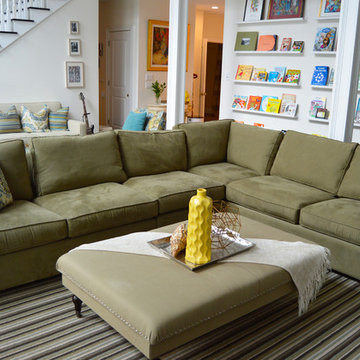
Jonathan Gordon
Family room - large eclectic open concept dark wood floor and brown floor family room idea in Bridgeport with beige walls and a standard fireplace
Family room - large eclectic open concept dark wood floor and brown floor family room idea in Bridgeport with beige walls and a standard fireplace
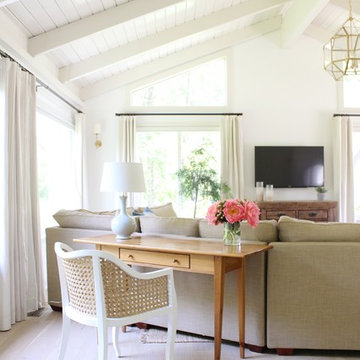
This casual, eclectic family room is welcoming and comfortable for a young family. As the main entry to the house, and the primary spot for hanging out and family movie nights, this room had to be tough. We used kid- and dog-friendly fabrics, rugs, and finishes to withstand wear and tear, but elegant lines and interesting accents in neutral and brass kept the room bright and elegant. Proof that good design is both functional and beautiful!
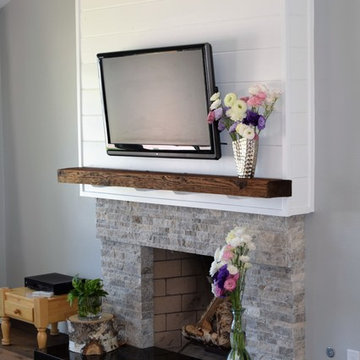
Large farmhouse open concept dark wood floor family room photo in Orange County with gray walls, a standard fireplace, a wood fireplace surround and a wall-mounted tv

Custom built-ins offer plenty of shelves and storage for records, books, and trinkets from travels.
Large 1950s open concept porcelain tile and black floor family room library photo in DC Metro with white walls, a standard fireplace, a tile fireplace and a wall-mounted tv
Large 1950s open concept porcelain tile and black floor family room library photo in DC Metro with white walls, a standard fireplace, a tile fireplace and a wall-mounted tv
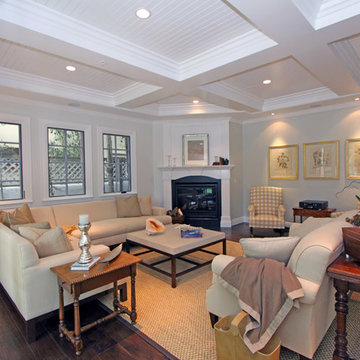
Lisa Bevis
Interior Design Pacific Palisades
Example of a large classic open concept medium tone wood floor family room design in Los Angeles with gray walls, a corner fireplace, no tv and a wood fireplace surround
Example of a large classic open concept medium tone wood floor family room design in Los Angeles with gray walls, a corner fireplace, no tv and a wood fireplace surround
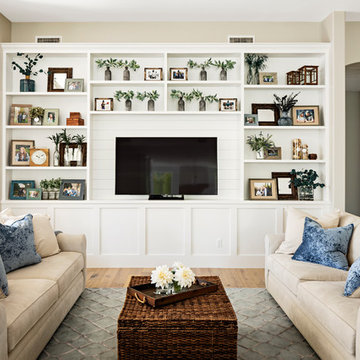
We worked on a complete remodel of this home. We modified the entire floor plan as well as stripped the home down to drywall and wood studs. All finishes are new, including a brand new kitchen that was the previous living room.
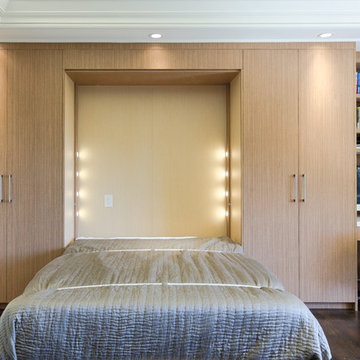
Textured surfaced wood grain with high gloss lacquer.
Russel Woods
Example of a large trendy loft-style dark wood floor family room library design in San Francisco with white walls, no fireplace and a concealed tv
Example of a large trendy loft-style dark wood floor family room library design in San Francisco with white walls, no fireplace and a concealed tv
Large Family Room Ideas
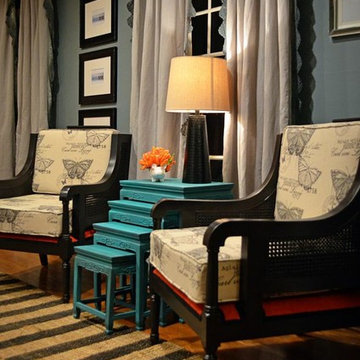
DIY NETWORK MEGA DENS
Inspiration for a large eclectic open concept light wood floor family room library remodel in Atlanta with blue walls, a standard fireplace, a stone fireplace and a tv stand
Inspiration for a large eclectic open concept light wood floor family room library remodel in Atlanta with blue walls, a standard fireplace, a stone fireplace and a tv stand
7





