Large Family Room Ideas
Refine by:
Budget
Sort by:Popular Today
61 - 80 of 7,081 photos
Item 1 of 3
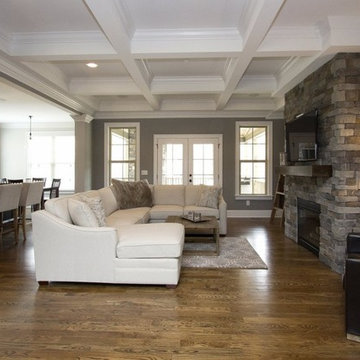
Example of a large transitional open concept light wood floor and brown floor family room design in Raleigh with gray walls, a standard fireplace, a stone fireplace and a media wall
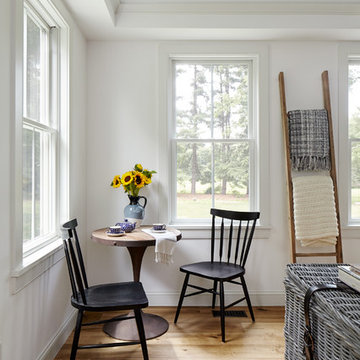
Breakfast table nook. Photo by Kyle Born.
Example of a large country open concept light wood floor and brown floor family room design in Philadelphia with white walls, no fireplace and a wall-mounted tv
Example of a large country open concept light wood floor and brown floor family room design in Philadelphia with white walls, no fireplace and a wall-mounted tv
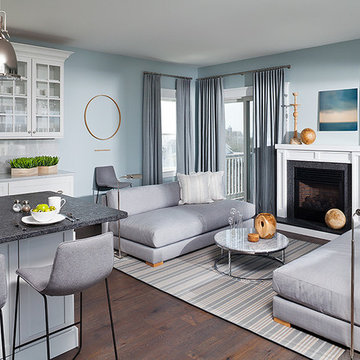
the perfect light blue and grey family room open to the large white farm kitchen. armless grey linen cb2 sofas flank a cb2 round Carrera cocktail table. grey linen drapes and grey microfiber barstools are from west elm.
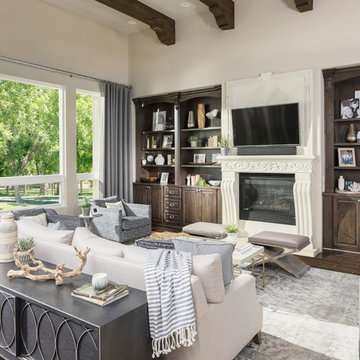
Joshua Caldwell
Example of a large classic open concept dark wood floor and brown floor family room design in Phoenix with gray walls, a standard fireplace, a stone fireplace and a wall-mounted tv
Example of a large classic open concept dark wood floor and brown floor family room design in Phoenix with gray walls, a standard fireplace, a stone fireplace and a wall-mounted tv
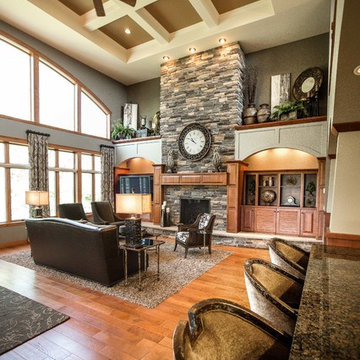
Large arts and crafts open concept medium tone wood floor and brown floor family room photo in Other with gray walls, a standard fireplace, a stone fireplace and a media wall
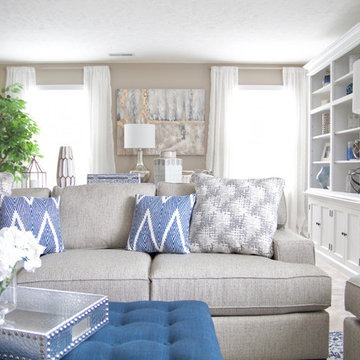
A transitional, glam Antioch bonus room design featuring white drapery against beige walls accented with navy and gold decor. Interior Design & Photography: design by Christina Perry
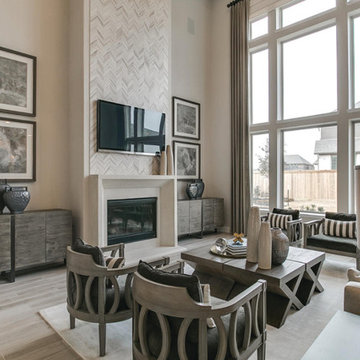
Example of a large minimalist open concept light wood floor and gray floor family room design in Houston with gray walls, a standard fireplace, a stone fireplace and a wall-mounted tv
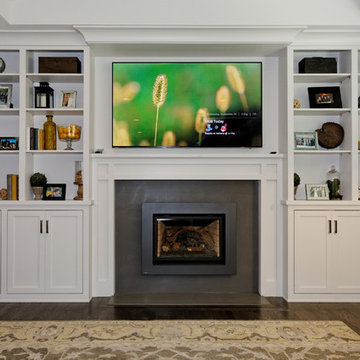
Rich Anderson
Large minimalist open concept dark wood floor family room photo in San Francisco with gray walls and a media wall
Large minimalist open concept dark wood floor family room photo in San Francisco with gray walls and a media wall
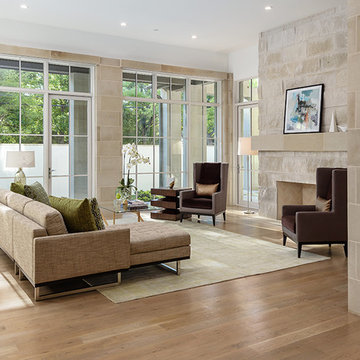
Large transitional open concept light wood floor family room photo in Dallas with white walls, a standard fireplace, a stone fireplace and a wall-mounted tv
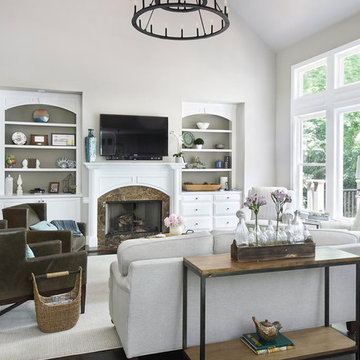
Newly decorated family room and remodeled kitchen added a light and bright feel that was missing before. A few new pieces were added and we reupholstered some existing furniture, as well.
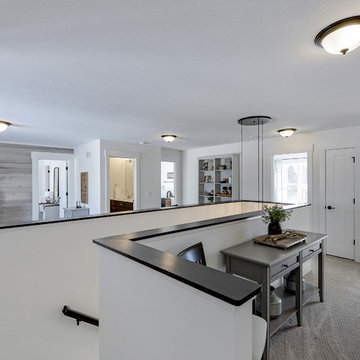
This Stonegate Builders home features a unique upper-level loft that's open across the staircase. A custom console table and seating area was created in the nook at the top of the stairs, and the remaining loft area was made into a family room and home office space.
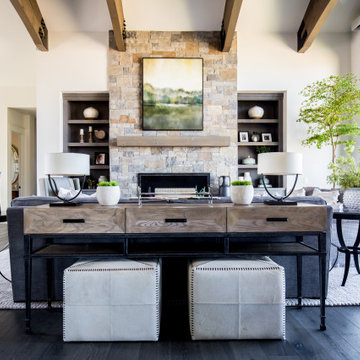
Stunning great room quipped with large windows, a beautifully vaulted ceiling, and a stone mantle and fireplace. This space features upholstered seating and sleek metal framed furniture, and beautifully accented with potted plants.
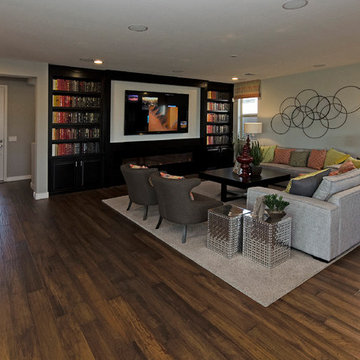
Family room - large contemporary open concept dark wood floor family room idea in Phoenix with gray walls and a media wall
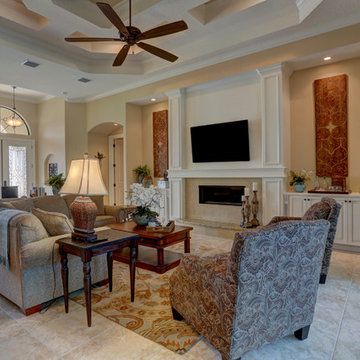
Inspiration for a large transitional open concept ceramic tile and beige floor family room remodel in Orlando with yellow walls, a wall-mounted tv, a ribbon fireplace and a tile fireplace
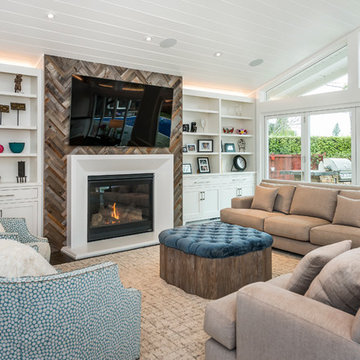
Large transitional open concept dark wood floor and brown floor family room photo in San Francisco with a wood fireplace surround, white walls, a standard fireplace and a wall-mounted tv

This home was built in 1960 and retains all of its original interiors. This photograph shows the den which was empty when the project began. The furniture, artwork, lamps, recessed lighting, custom wall mounted console behind the sofa, area rug and accessories shown were added. The pieces you see are a mix of vintage and new. The original walnut paneled walls, walnut cabinetry, and plank linoleum flooring was restored. photographs by rafterman.com
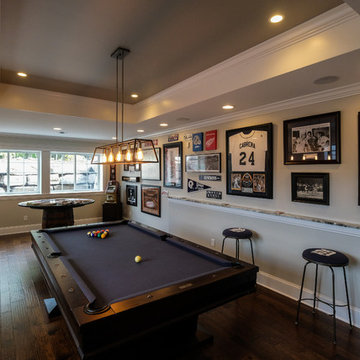
Inspiration for a large timeless enclosed dark wood floor game room remodel in Detroit with beige walls
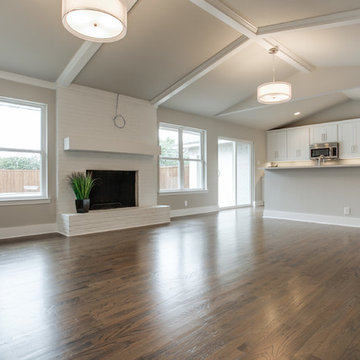
Inspiration for a large 1960s open concept medium tone wood floor family room remodel in Dallas with gray walls, a standard fireplace and a wall-mounted tv
Large Family Room Ideas
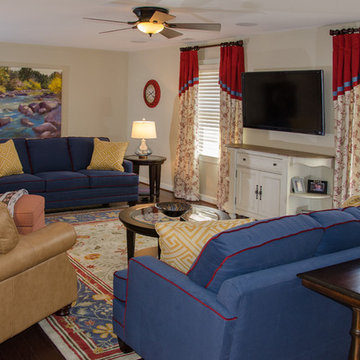
John R. Sperath
Example of a large classic dark wood floor family room design in Raleigh
Example of a large classic dark wood floor family room design in Raleigh
4





