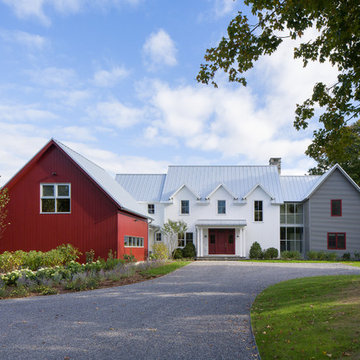Large Farmhouse Home Design Ideas
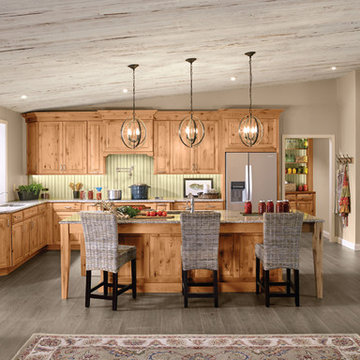
This country kitchen has rustic kitchen cabinetry made from knotty alder. The large center island provides a casual seating area and is designed to be the focal point for every activity–a space to relax, talk, prep, eat, clean up and linger.
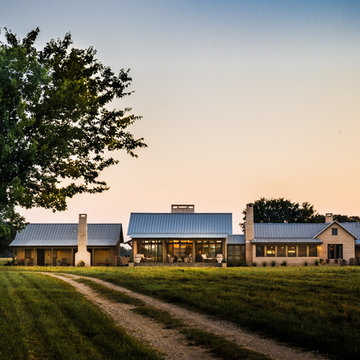
Inspiration for a large farmhouse brown one-story stone exterior home remodel in Dallas with a metal roof
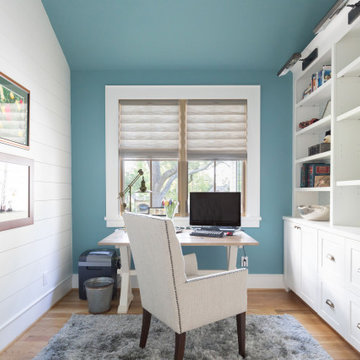
Example of a large farmhouse freestanding desk light wood floor and beige floor home office design in Houston with blue walls and no fireplace
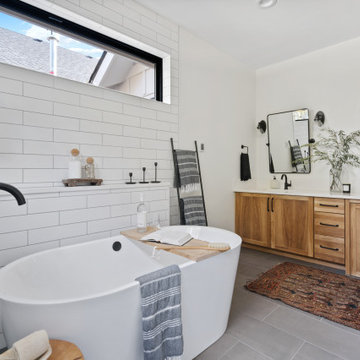
Beautiful Primary ensuite Bathroom
Inspiration for a large farmhouse master white tile and subway tile ceramic tile, gray floor and double-sink bathroom remodel in Portland with shaker cabinets, brown cabinets, a one-piece toilet, white walls, an undermount sink, quartzite countertops, white countertops and a built-in vanity
Inspiration for a large farmhouse master white tile and subway tile ceramic tile, gray floor and double-sink bathroom remodel in Portland with shaker cabinets, brown cabinets, a one-piece toilet, white walls, an undermount sink, quartzite countertops, white countertops and a built-in vanity
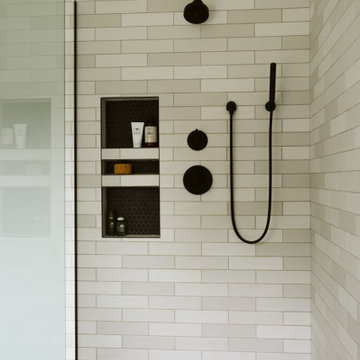
Bathroom - large cottage master ceramic tile, multicolored floor, double-sink and vaulted ceiling bathroom idea in Grand Rapids with shaker cabinets, medium tone wood cabinets, green walls, an undermount sink, quartz countertops, white countertops, a niche and a built-in vanity
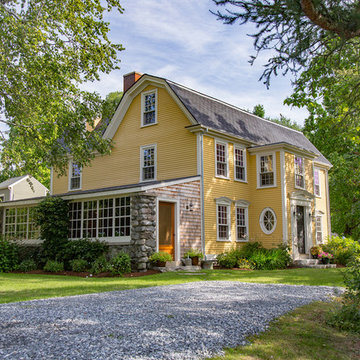
The Johnson-Thompson house is the oldest house in Winchester, MA, dating back to the early 1700s. The addition and renovation expanded the structure and added three full bathrooms including a spacious two-story master bathroom, as well as an additional bedroom for the daughter. The kitchen was moved and expanded into a large open concept kitchen and family room, creating additional mud-room and laundry space. But with all the new improvements, the original historic fabric and details remain. The moldings are copied from original pieces, salvaged bricks make up the kitchen backsplash. Wood from the barn was reclaimed to make sliding barn doors. The wood fireplace mantels were carefully restored and original beams are exposed throughout the house. It's a wonderful example of modern living and historic preservation.
Eric Roth
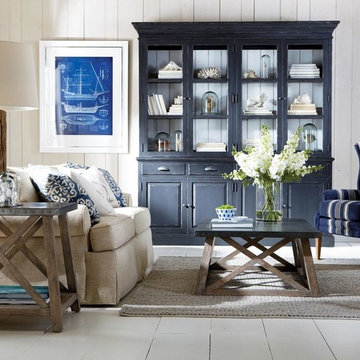
Example of a large cottage formal and enclosed painted wood floor and white floor living room design with beige walls, no fireplace and no tv

Example of a large cottage two-story concrete fiberboard house exterior design in Little Rock with a metal roof and a black roof
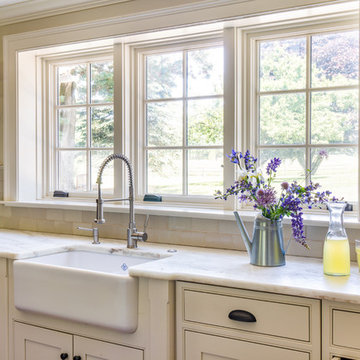
This modern farmhouse kitchen was created to match the style and feel of the rest of the historic house built in the 1700s. Reclaimed flooring and counters, white fully custom Grabill cabinets, a farmhouse sink, and marble counters complete this lovely kitchen. Design and Installation by Main Street at Botellos. Photography by Eric Roth.
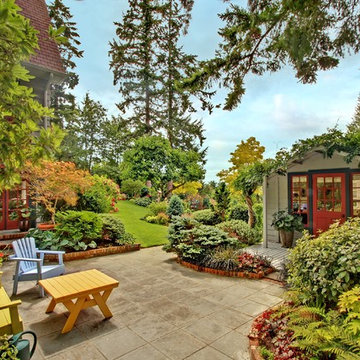
Vista Estate Imaging
Inspiration for a large country patio remodel in Seattle with no cover
Inspiration for a large country patio remodel in Seattle with no cover
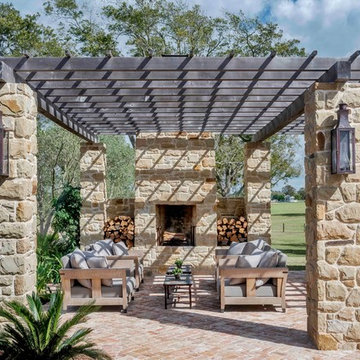
A rustic, yet refined Texas farmhouse by Architect Michael Imber is adorned throughout the exterior with handcrafted copper lanterns from Bevolo. Airy, light-filled, & set amid ancient pecan and sycamore tree groves, the architect's use of materials allows the structure to seamlessly harmonize with its surroundings, while Interior Designer Fern Santini's clever use of texture & patina, bring warmth to every room within. The result is a home built with a true understanding and love for the past. See more of the project. http://ow.ly/8mDo30nCqT7
Featured Lanterns: Governor Flush Mount http://ow.ly/iHRw30nCqVI
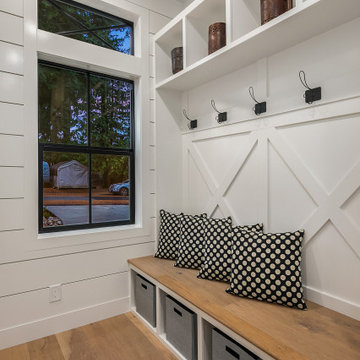
Enfort Homes - 2019
Entryway - large country medium tone wood floor entryway idea in Seattle with white walls and a glass front door
Entryway - large country medium tone wood floor entryway idea in Seattle with white walls and a glass front door

Modern farmhouse bespoke kitchen complete with two-toned cabinets, clean and long hardware, and custom range hood finished to match exposed I beams. Photo by Jeff Herr Photography.
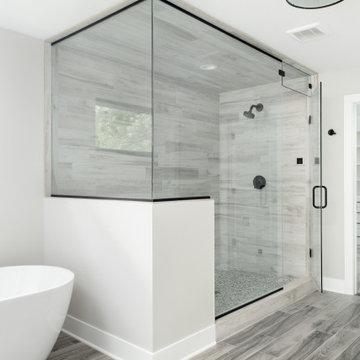
Sophisticated master bath with a freestanding tub and a steam shower!
Large cottage master gray tile laminate floor, gray floor and double-sink bathroom photo in Chicago with shaker cabinets, white cabinets, gray walls, an integrated sink, a hinged shower door, white countertops and a built-in vanity
Large cottage master gray tile laminate floor, gray floor and double-sink bathroom photo in Chicago with shaker cabinets, white cabinets, gray walls, an integrated sink, a hinged shower door, white countertops and a built-in vanity
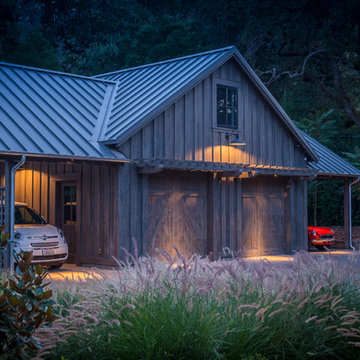
Patrick Argast
Inspiration for a large cottage detached four-car carport remodel in San Francisco
Inspiration for a large cottage detached four-car carport remodel in San Francisco
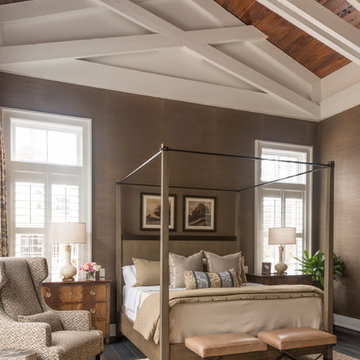
JS Gibson
Inspiration for a large country master dark wood floor bedroom remodel in Atlanta with brown walls and no fireplace
Inspiration for a large country master dark wood floor bedroom remodel in Atlanta with brown walls and no fireplace
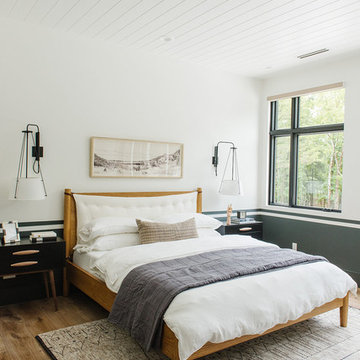
Bedroom - large farmhouse guest light wood floor bedroom idea in Salt Lake City with white walls
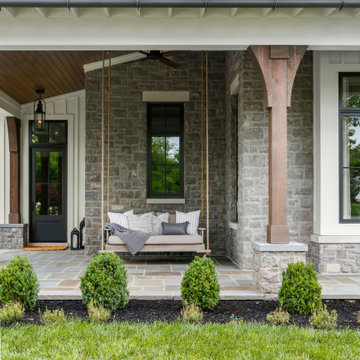
Large country two-story mixed siding and board and batten house exterior idea in Nashville with a mixed material roof and a gray roof
Large Farmhouse Home Design Ideas
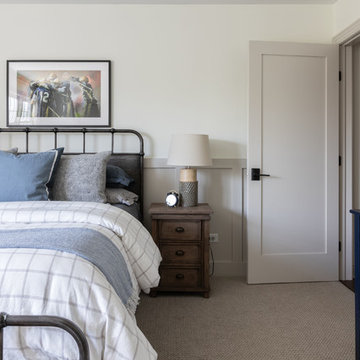
Newly remodeled boys bedroom with new batten board wainscoting, closet doors, trim, paint, lighting, and new loop wall to wall carpet. Queen bed with windowpane plaid duvet. Photo by Emily Kennedy Photography.
63

























