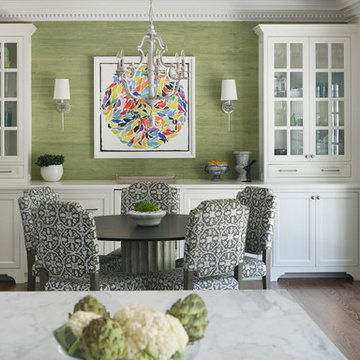Large Home Design Ideas
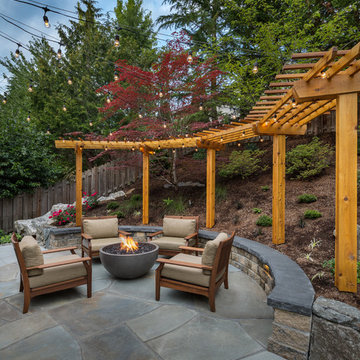
Jimmy White Photography
Large transitional backyard concrete patio photo in Seattle with a fire pit and no cover
Large transitional backyard concrete patio photo in Seattle with a fire pit and no cover

Example of a large cottage master white tile and mosaic tile light wood floor and beige floor alcove shower design in Richmond with shaker cabinets, white cabinets, white walls, white countertops, a two-piece toilet, an undermount sink, quartzite countertops and a hinged shower door
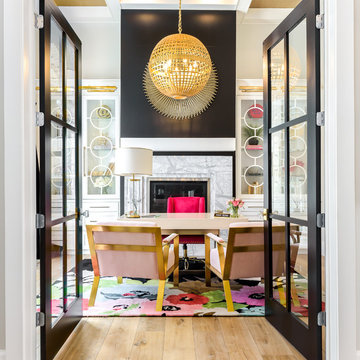
Large transitional freestanding desk light wood floor and beige floor study room photo in Salt Lake City with beige walls, a standard fireplace and a stone fireplace
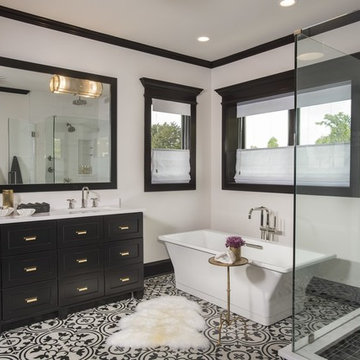
Inspiration for a large transitional master white tile and porcelain tile porcelain tile and multicolored floor bathroom remodel in Los Angeles with shaker cabinets, black cabinets, a two-piece toilet, white walls, an undermount sink, solid surface countertops and a hinged shower door

Inspiration for a large transitional galley porcelain tile and beige floor utility room remodel in Other with a drop-in sink, shaker cabinets, white cabinets, limestone countertops, gray walls and a side-by-side washer/dryer

The Cabana and pool. Why vacation? Keep scolling to see more!
Example of a large classic backyard stone and rectangular infinity pool house design in New York
Example of a large classic backyard stone and rectangular infinity pool house design in New York

Large transitional l-shaped porcelain tile and beige floor eat-in kitchen photo in New York with an undermount sink, white cabinets, paneled appliances, an island, recessed-panel cabinets, marble countertops and stone slab backsplash

Builder: Artisan Custom Homes
Photography by: Jim Schmid Photography
Interior Design by: Homestyles Interior Design
Large elegant gray three-story concrete fiberboard exterior home photo in Charlotte with a mixed material roof
Large elegant gray three-story concrete fiberboard exterior home photo in Charlotte with a mixed material roof
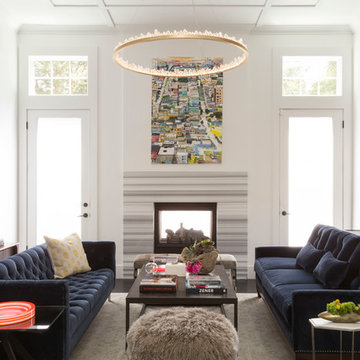
Living room - large contemporary formal dark wood floor living room idea in San Francisco with white walls and a two-sided fireplace

This home was designed by Contour Interior Design, LLC-Nina Magon and Built by Capital Builders. This picture is the property of Contour Interior Design-Nina Magon.

This project combines high end earthy elements with elegant, modern furnishings. We wanted to re invent the beach house concept and create an home which is not your typical coastal retreat. By combining stronger colors and textures, we gave the spaces a bolder and more permanent feel. Yet, as you travel through each room, you can't help but feel invited and at home.

Photography by Morgan Howarth
Inspiration for a large timeless backyard deck remodel in DC Metro with a pergola
Inspiration for a large timeless backyard deck remodel in DC Metro with a pergola

©Finished Basement Company
Large transitional beige floor home climbing wall photo in Denver with gray walls
Large transitional beige floor home climbing wall photo in Denver with gray walls
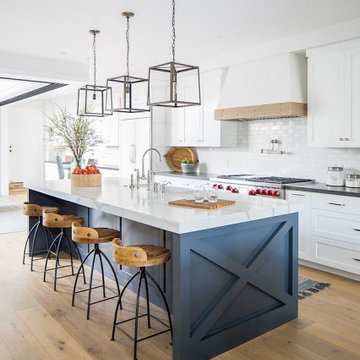
Inspiration for a large country galley light wood floor and brown floor open concept kitchen remodel in Columbus with a farmhouse sink, white cabinets, quartzite countertops, white backsplash, subway tile backsplash, stainless steel appliances, an island, white countertops and shaker cabinets

A fresh take on traditional style, this sprawling suburban home draws its occupants together in beautifully, comfortably designed spaces that gather family members for companionship, conversation, and conviviality. At the same time, it adroitly accommodates a crowd, and facilitates large-scale entertaining with ease. This balance of private intimacy and public welcome is the result of Soucie Horner’s deft remodeling of the original floor plan and creation of an all-new wing comprising functional spaces including a mudroom, powder room, laundry room, and home office, along with an exciting, three-room teen suite above. A quietly orchestrated symphony of grayed blues unites this home, from Soucie Horner Collections custom furniture and rugs, to objects, accessories, and decorative exclamationpoints that punctuate the carefully synthesized interiors. A discerning demonstration of family-friendly living at its finest.

Jim Somerset Photography
Large transitional master multicolored tile, white tile and marble tile marble floor and white floor bathroom photo in Charleston with white cabinets, white walls, a hinged shower door and flat-panel cabinets
Large transitional master multicolored tile, white tile and marble tile marble floor and white floor bathroom photo in Charleston with white cabinets, white walls, a hinged shower door and flat-panel cabinets

Custom master bath renovation designed for spa-like experience. Contemporary custom floating washed oak vanity with Virginia Soapstone top, tambour wall storage, brushed gold wall-mounted faucets. Concealed light tape illuminating volume ceiling, tiled shower with privacy glass window to exterior; matte pedestal tub. Niches throughout for organized storage.

Large transitional single-wall light wood floor open concept kitchen photo in Atlanta with a farmhouse sink, shaker cabinets, green cabinets, quartzite countertops, white backsplash, quartz backsplash, stainless steel appliances, an island and white countertops
Large Home Design Ideas

Kitchen - large transitional l-shaped dark wood floor and brown floor kitchen idea with an undermount sink, recessed-panel cabinets, blue cabinets, quartzite countertops, multicolored backsplash, mosaic tile backsplash, paneled appliances, an island and white countertops
63

























