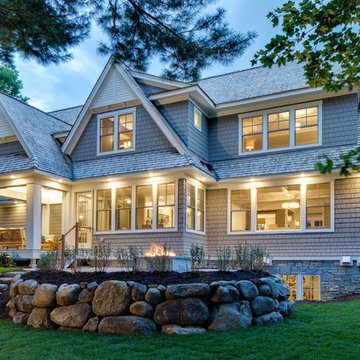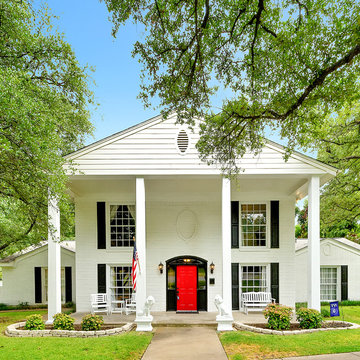Curb Appeal Large Home Design Ideas

Summer Beauty onion surround the stone entry columns while the Hydrangea begin to glow from the landscape lighting. Landscape design by John Algozzini. Photo courtesy of Mike Crews Photography.

GHG Builders
Andersen 100 Series Windows
Andersen A-Series Doors
Example of a large country gray two-story wood and board and batten exterior home design in San Francisco with a metal roof
Example of a large country gray two-story wood and board and batten exterior home design in San Francisco with a metal roof

© 2015 Jonathan Dean. All Rights Reserved. www.jwdean.com.
Inspiration for a large french country white three-story stucco exterior home remodel in New Orleans with a hip roof
Inspiration for a large french country white three-story stucco exterior home remodel in New Orleans with a hip roof
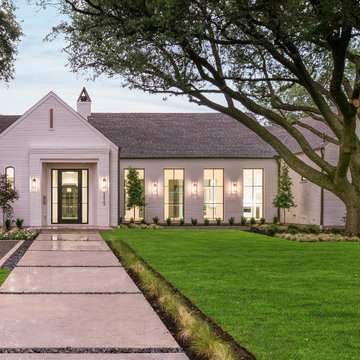
Costa Christ
Example of a large transitional white one-story brick exterior home design in Dallas with a shingle roof
Example of a large transitional white one-story brick exterior home design in Dallas with a shingle roof

Example of a large trendy white two-story stucco house exterior design in Dallas with a hip roof and a tile roof

Large cottage concrete floor and gray floor entryway photo in Other with gray walls and a dark wood front door

Kerry Kirk Photography
Large transitional white two-story stucco exterior home idea in Houston with a shingle roof
Large transitional white two-story stucco exterior home idea in Houston with a shingle roof

This modern farmhouse located outside of Spokane, Washington, creates a prominent focal point among the landscape of rolling plains. The composition of the home is dominated by three steep gable rooflines linked together by a central spine. This unique design evokes a sense of expansion and contraction from one space to the next. Vertical cedar siding, poured concrete, and zinc gray metal elements clad the modern farmhouse, which, combined with a shop that has the aesthetic of a weathered barn, creates a sense of modernity that remains rooted to the surrounding environment.
The Glo double pane A5 Series windows and doors were selected for the project because of their sleek, modern aesthetic and advanced thermal technology over traditional aluminum windows. High performance spacers, low iron glass, larger continuous thermal breaks, and multiple air seals allows the A5 Series to deliver high performance values and cost effective durability while remaining a sophisticated and stylish design choice. Strategically placed operable windows paired with large expanses of fixed picture windows provide natural ventilation and a visual connection to the outdoors.

The exterior face lift included Hardie board siding and MiraTEC trim, decorative metal railing on the porch, landscaping and a custom mailbox. The concrete paver driveway completes this beautiful project.

Paint by Sherwin Williams
Body Color - Anonymous - SW 7046
Accent Color - Urban Bronze - SW 7048
Trim Color - Worldly Gray - SW 7043
Front Door Stain - Northwood Cabinets - Custom Truffle Stain
Exterior Stone by Eldorado Stone
Stone Product Rustic Ledge in Clearwater
Outdoor Fireplace by Heat & Glo
Doors by Western Pacific Building Materials
Windows by Milgard Windows & Doors
Window Product Style Line® Series
Window Supplier Troyco - Window & Door
Lighting by Destination Lighting
Garage Doors by NW Door
Decorative Timber Accents by Arrow Timber
Timber Accent Products Classic Series
LAP Siding by James Hardie USA
Fiber Cement Shakes by Nichiha USA
Construction Supplies via PROBuild
Landscaping by GRO Outdoor Living
Customized & Built by Cascade West Development
Photography by ExposioHDR Portland
Original Plans by Alan Mascord Design Associates
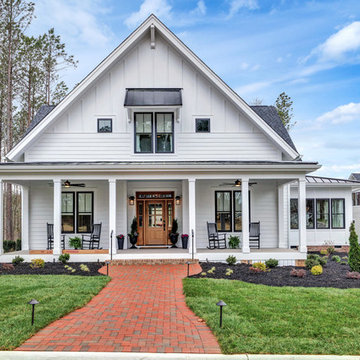
Inspiration for a large farmhouse white two-story exterior home remodel in Richmond with a shingle roof

Large trendy ceramic tile and beige floor entryway photo in Other with white walls and a glass front door

Large trendy multicolored two-story mixed siding exterior home photo in Seattle with a metal roof
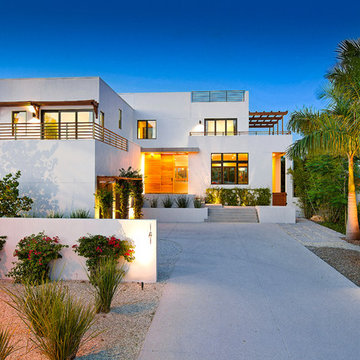
Ryan Gamma Photography
Large trendy white two-story stucco flat roof photo in Tampa
Large trendy white two-story stucco flat roof photo in Tampa
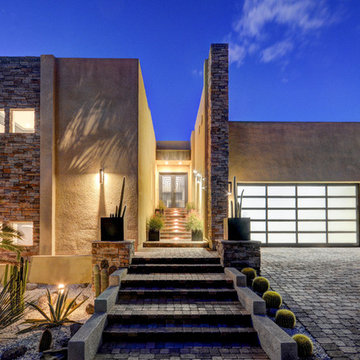
Large southwestern beige two-story mixed siding flat roof idea in Las Vegas
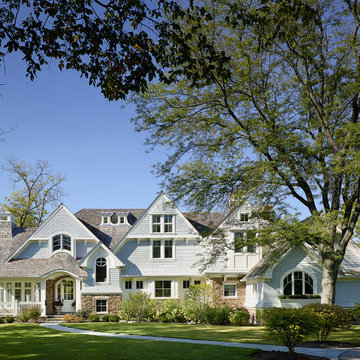
Two-story family home with custom window design and custom siding
http://www.mrobinsonphoto.com/
Curb Appeal Large Home Design Ideas
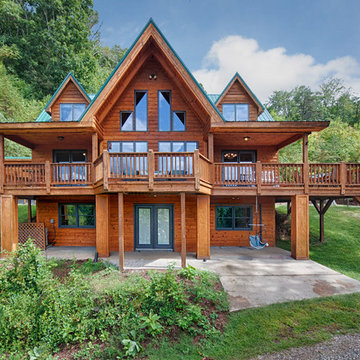
Marilynn Kay
Large mountain style brown three-story wood exterior home photo in Other
Large mountain style brown three-story wood exterior home photo in Other
2


























