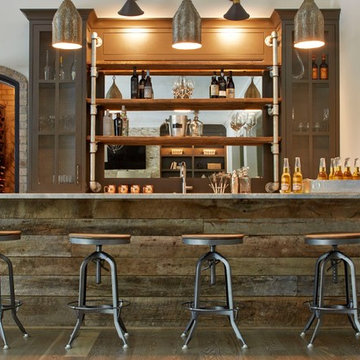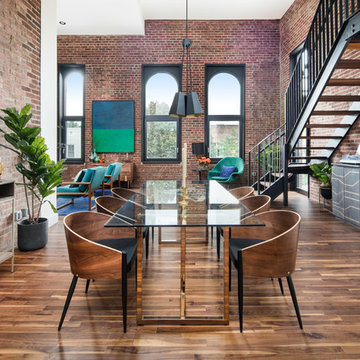Large Industrial Home Design Ideas
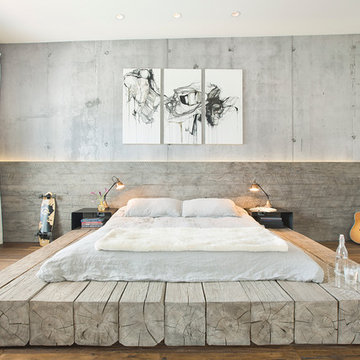
Custom reclaimed log bed with bent blackened steel side tables. Photography by Manolo Langis
Located steps away from the beach, the client engaged us to transform a blank industrial loft space to a warm inviting space that pays respect to its industrial heritage. We use anchored large open space with a sixteen foot conversation island that was constructed out of reclaimed logs and plumbing pipes. The island itself is divided up into areas for eating, drinking, and reading. Bringing this theme into the bedroom, the bed was constructed out of 12x12 reclaimed logs anchored by two bent steel plates for side tables.

Large urban galley concrete floor and gray floor open concept kitchen photo in New York with shaker cabinets, medium tone wood cabinets, wood countertops and an island
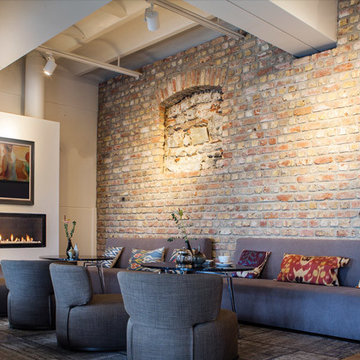
Inspiration for a large industrial open concept medium tone wood floor and brown floor living room remodel in Other with white walls, a ribbon fireplace, a plaster fireplace and no tv
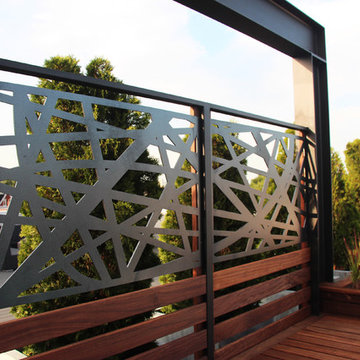
Custom Metal Panels for Privacy Screening
Inspiration for a large industrial home design remodel in Chicago
Inspiration for a large industrial home design remodel in Chicago

Bedroom Decorating ideas.
Rustic meets Urban Chic
Interior designer Rebecca Robeson, mixed the glamour of luxury fabrics, furry rugs, brushed brass and polished nickel, clear walnut… both stained and painted... alongside rustic barn wood, clear oak and concrete with exposed ductwork, to come up with this dreamy, yet dramatic, urban loft style Bedroom.
Three whimsical "Bertjan Pot" pendant lights, suspend above the bed and nightstands creating a spectacular effect against the reclaimed barn wood wall.
At the foot of the bed, two comfortable upholstered chairs (Four-Hands) and a fabulous Italian leather pouf ottoman, sit quietly on an oversized bamboo silk and sheepskin rug. Rebecca adds coziness and personality with 2 oval mirrors directly above the custom-made nightstands.
Adjacent the bed wall, another opportunity to add texture to the 13-foot-tall room with barn wood, serving as its backdrop to a large 108” custom made dresser and 72” flat screen television.
Collected and gathered bedding and accessories make this a cozy and personal resting place for our homeowner.
In this Bedroom, all furniture pieces and window treatments are custom designs by Interior Designer Rebecca Robeson made specifically for this project.
Contractor installed barn wood, Earthwood Custom Remodeling, Inc.
Black Whale Lighting
Photos by Ryan Garvin Photography

Photo Credit: Amy Barkow | Barkow Photo,
Lighting Design: LOOP Lighting,
Interior Design: Blankenship Design,
General Contractor: Constructomics LLC

Inspiration for a large industrial galley light wood floor and beige floor eat-in kitchen remodel in New York with an undermount sink, flat-panel cabinets, dark wood cabinets, gray backsplash, black appliances, an island and gray countertops
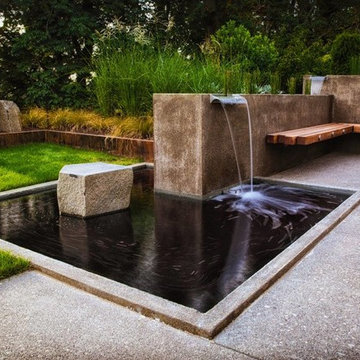
Poured concrete three tiered double spillway coated with a polyurea liner, filled with river rock and planted horsetail reeds. Cantilevered batu wood bench attached.
D. Leonidas Photography
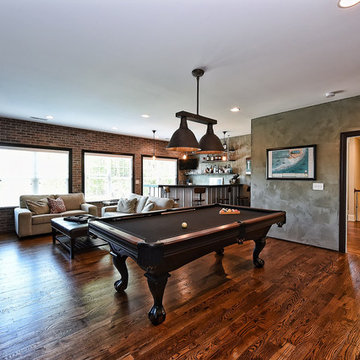
Example of a large urban enclosed dark wood floor and brown floor game room design in Other with multicolored walls, no fireplace and a wall-mounted tv
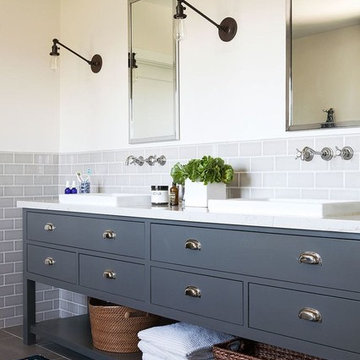
Inspiration for a large industrial master gray tile and ceramic tile ceramic tile bathroom remodel in Dallas with a drop-in sink, shaker cabinets, gray cabinets, quartz countertops, a two-piece toilet and white walls
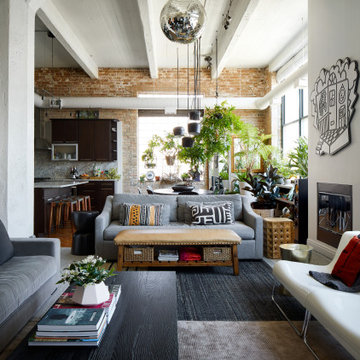
Large urban open concept living room photo in Chicago with white walls, no fireplace and no tv
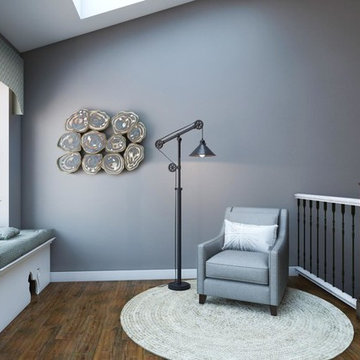
Inspiration for a large industrial master porcelain tile bedroom remodel in St Louis with gray walls, a standard fireplace and a wood fireplace surround

Large urban single-wall light wood floor open concept kitchen photo in Philadelphia with a drop-in sink, flat-panel cabinets, white cabinets, wood countertops, white backsplash, stainless steel appliances, an island and ceramic backsplash
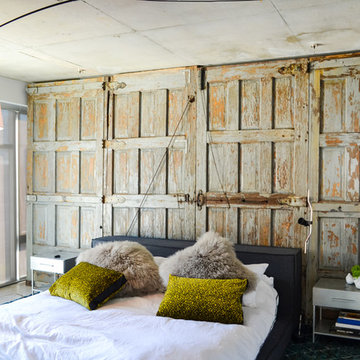
A unique bedroom with a barn door accent wall, black bed frame, a dark carpet, and two small side tables.
Project designed by Skokie renovation firm, Chi Renovation & Design. They serve the Chicagoland area, and it's surrounding suburbs, with an emphasis on the North Side and North Shore. You'll find their work from the Loop through Lincoln Park, Skokie, Evanston, Wilmette, and all of the way up to Lake Forest.
For more about Chi Renovation & Design, click here: https://www.chirenovation.com/
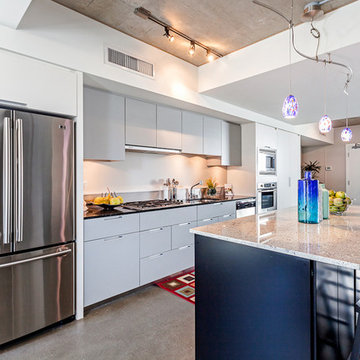
Lumen Condominium kitchen
Gordon Wang © 2014
Example of a large urban galley concrete floor open concept kitchen design in Seattle with an undermount sink, flat-panel cabinets, gray cabinets, granite countertops, stainless steel appliances and an island
Example of a large urban galley concrete floor open concept kitchen design in Seattle with an undermount sink, flat-panel cabinets, gray cabinets, granite countertops, stainless steel appliances and an island
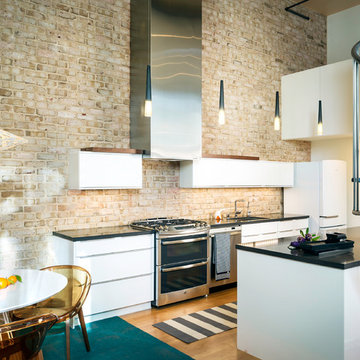
Scott Hargis
Example of a large urban light wood floor open concept kitchen design in Los Angeles with an undermount sink, flat-panel cabinets, white cabinets, quartz countertops, stainless steel appliances and an island
Example of a large urban light wood floor open concept kitchen design in Los Angeles with an undermount sink, flat-panel cabinets, white cabinets, quartz countertops, stainless steel appliances and an island
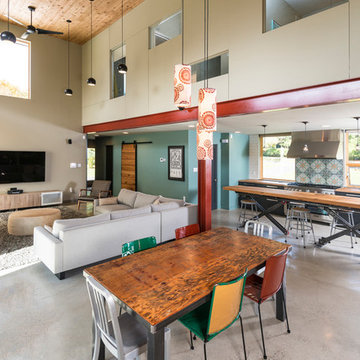
Large urban open concept concrete floor living room photo in Philadelphia with beige walls, no fireplace and a wall-mounted tv
Large Industrial Home Design Ideas
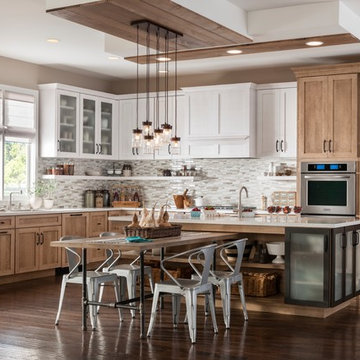
Simplicity and texture are the backbone of this style setting. Including dark metal for doors, hardware and lighting is a subtle way to create a light industrial look.
2

























