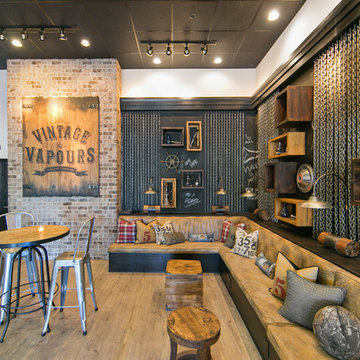Large Industrial Home Design Ideas
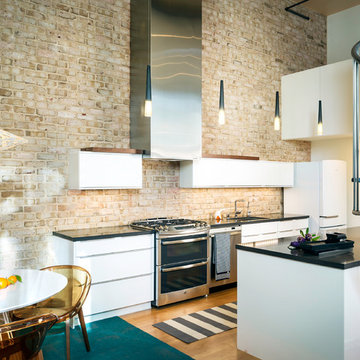
Scott Hargis
Example of a large urban light wood floor open concept kitchen design in Los Angeles with an undermount sink, flat-panel cabinets, white cabinets, quartz countertops, stainless steel appliances and an island
Example of a large urban light wood floor open concept kitchen design in Los Angeles with an undermount sink, flat-panel cabinets, white cabinets, quartz countertops, stainless steel appliances and an island

With a beautiful light taupe color pallet, this shabby chic retreat combines beautiful natural stone and rustic barn board wood to create a farmhouse like abode. High ceilings, open floor plans and unique design touches all work together in creating this stunning retreat.

Metal pipe furniture and metal dining chairs
Photography by Lynn Donaldson
Great room - large industrial concrete floor great room idea in Other with gray walls and a stone fireplace
Great room - large industrial concrete floor great room idea in Other with gray walls and a stone fireplace
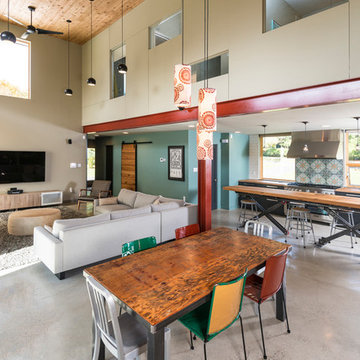
Large urban open concept concrete floor living room photo in Philadelphia with beige walls, no fireplace and a wall-mounted tv
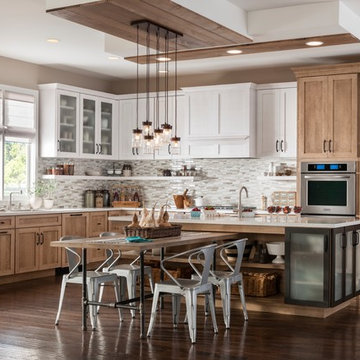
Simplicity and texture are the backbone of this style setting. Including dark metal for doors, hardware and lighting is a subtle way to create a light industrial look.
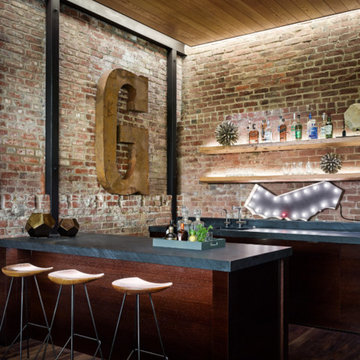
Example of a large urban single-wall dark wood floor and brown floor seated home bar design in San Francisco with an undermount sink, dark wood cabinets, concrete countertops, red backsplash and brick backsplash
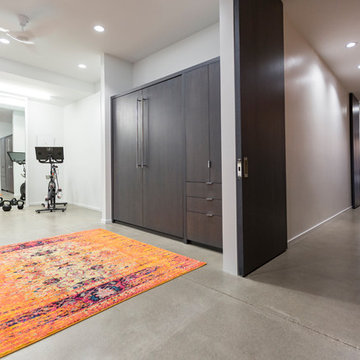
McAlpin Loft- Weight Room
RVP Photography
Home gym - large industrial home gym idea in Cincinnati
Home gym - large industrial home gym idea in Cincinnati
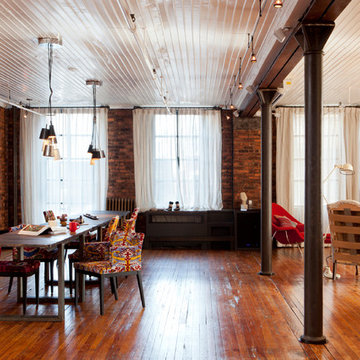
Photo by Antoine Bootz
Example of a large urban medium tone wood floor great room design in New York with no fireplace and red walls
Example of a large urban medium tone wood floor great room design in New York with no fireplace and red walls
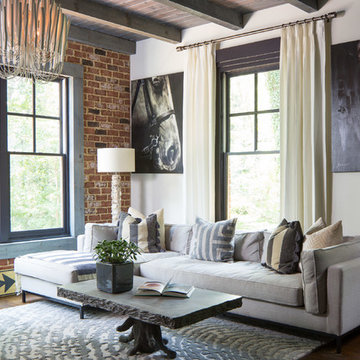
Interior design work by Katie DeRario and Hart & Lock Design (www.hartandlock.com).
Photo credit: David Cannon Photography (www.davidcannonphotography.com)
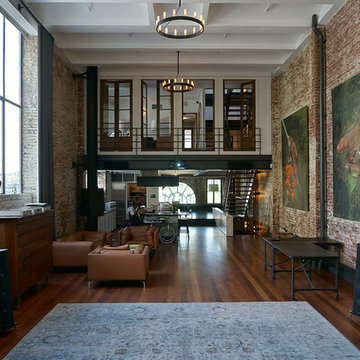
Jordan Wills
Living room - large industrial open concept dark wood floor living room idea in New York with a wall-mounted tv
Living room - large industrial open concept dark wood floor living room idea in New York with a wall-mounted tv
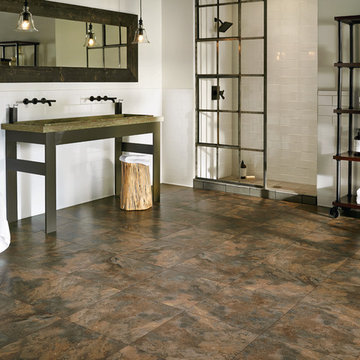
Example of a large urban master vinyl floor alcove shower design in Chicago with open cabinets, white walls, a trough sink and granite countertops
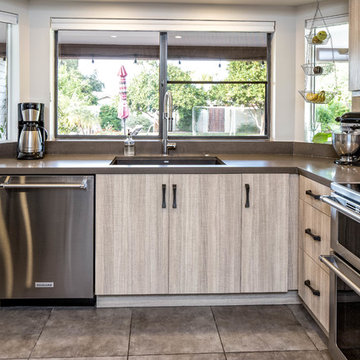
Slab front cabinets in an interesting wood grain add to the warmth of the kitchen and the modern feel. An upgraded double oven range was selected as a solution to wall space. We did not have enough wall space for a traditional double oven, but this double oven range was the perfect solution.
Utton Photography - Greg Utton
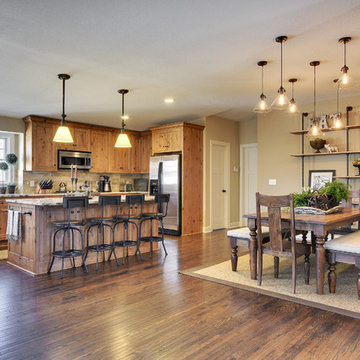
Inspiration for a large industrial galley dark wood floor eat-in kitchen remodel in Phoenix with a double-bowl sink, recessed-panel cabinets, light wood cabinets, granite countertops, stone tile backsplash, stainless steel appliances, an island and beige backsplash
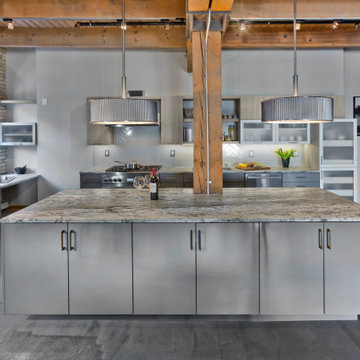
Inspiration for a large industrial l-shaped gray floor and exposed beam kitchen remodel in Minneapolis with an undermount sink, flat-panel cabinets, gray cabinets, gray backsplash, stainless steel appliances, an island and gray countertops
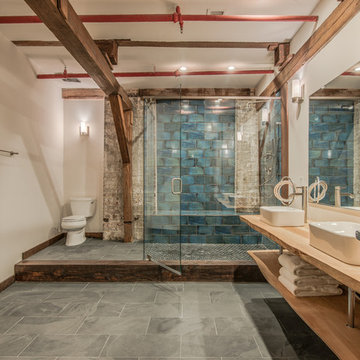
Garrett Buel
Example of a large urban master blue tile and ceramic tile slate floor walk-in shower design in Nashville with a vessel sink, open cabinets, light wood cabinets, wood countertops and white walls
Example of a large urban master blue tile and ceramic tile slate floor walk-in shower design in Nashville with a vessel sink, open cabinets, light wood cabinets, wood countertops and white walls
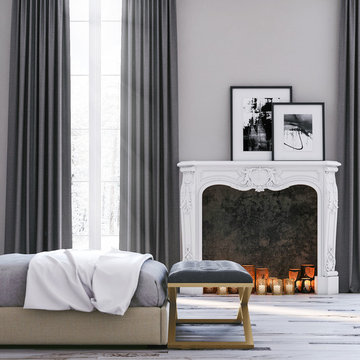
Mixing classic elements with modern styles is always a beautiful thing. This bedroom takes the best of hollywood regency and classic, timeless designs and harmonizes them in a gray and gold color pallet. Finish off any master bedroom with a gold accent bench or cubist chair. Gold side table add a metallic glow to tie everything together.
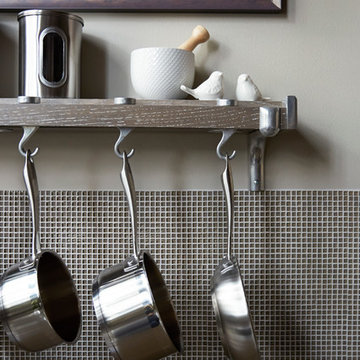
Enclosed kitchen - large industrial u-shaped medium tone wood floor enclosed kitchen idea in Chicago with an undermount sink, flat-panel cabinets, gray cabinets, quartz countertops, gray backsplash, glass tile backsplash, stainless steel appliances and an island
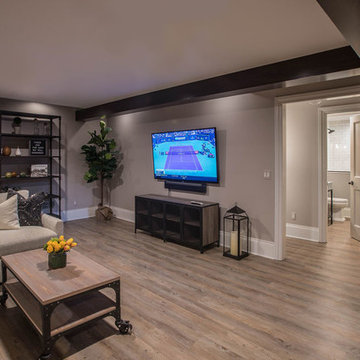
The area surrounding the bar includes a comfortable TV/sitting area and a game room large enough for shuffleboard, foosball and lots of kid’s toys. All of this sits on Core-Tec wood grained flooring, for a beautiful look that will endure years of foot traffic.
Large Industrial Home Design Ideas
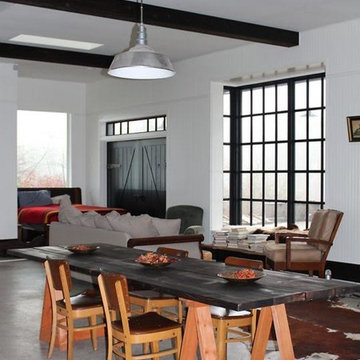
Inspiration for a large industrial concrete floor and gray floor great room remodel in Seattle with white walls and no fireplace
3

























