Large Laundry Room with Light Wood Cabinets Ideas
Sort by:Popular Today
21 - 40 of 294 photos
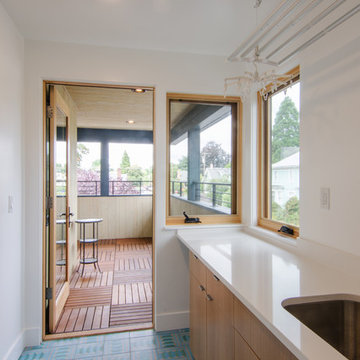
Large transitional galley multicolored floor and concrete floor utility room photo in Portland with an undermount sink, flat-panel cabinets, light wood cabinets, quartz countertops, white walls and white countertops
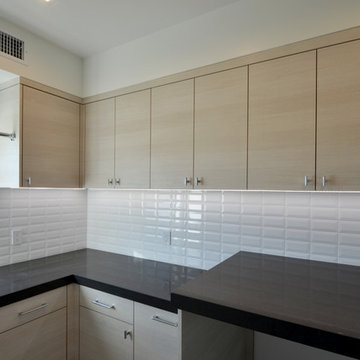
Martin Mann
Example of a large minimalist u-shaped porcelain tile dedicated laundry room design in San Diego with an undermount sink, flat-panel cabinets, light wood cabinets, quartz countertops, white walls and a side-by-side washer/dryer
Example of a large minimalist u-shaped porcelain tile dedicated laundry room design in San Diego with an undermount sink, flat-panel cabinets, light wood cabinets, quartz countertops, white walls and a side-by-side washer/dryer
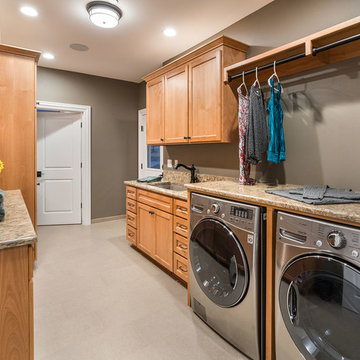
This utility room includes granite counter-tops, front load washer and dryer as well as clothing rods above the counter top so you can hang dry dedicates. The floor is tile and includes a utility sink.
KuDa Photography
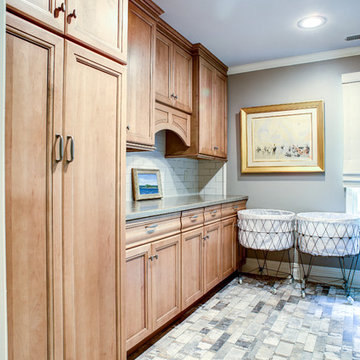
Example of a large classic single-wall gray floor utility room design in New York with recessed-panel cabinets, light wood cabinets, quartz countertops and gray walls
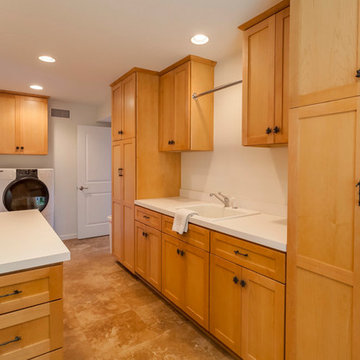
Maddox Photography
Utility room - large galley travertine floor and beige floor utility room idea in Los Angeles with a drop-in sink, recessed-panel cabinets, light wood cabinets, white walls and a side-by-side washer/dryer
Utility room - large galley travertine floor and beige floor utility room idea in Los Angeles with a drop-in sink, recessed-panel cabinets, light wood cabinets, white walls and a side-by-side washer/dryer
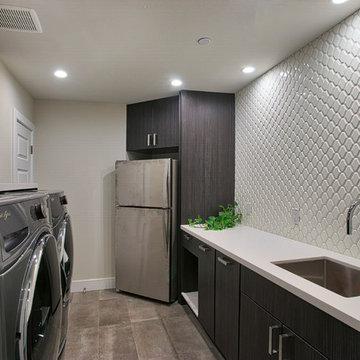
Example of a large trendy galley brown floor dedicated laundry room design in Phoenix with flat-panel cabinets, light wood cabinets, a side-by-side washer/dryer, an undermount sink, solid surface countertops, beige walls and white countertops
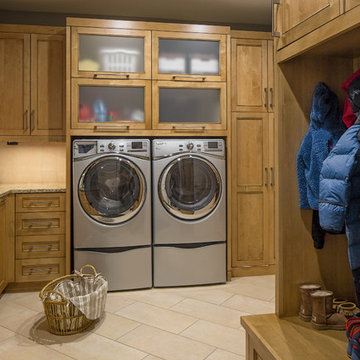
Example of a large transitional l-shaped ceramic tile utility room design in Omaha with shaker cabinets, light wood cabinets and granite countertops
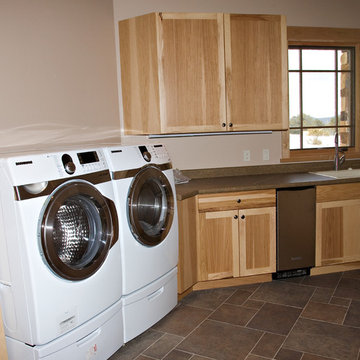
Inspiration for a large timeless l-shaped ceramic tile dedicated laundry room remodel in Denver with a single-bowl sink, recessed-panel cabinets, light wood cabinets, laminate countertops, beige walls and a side-by-side washer/dryer
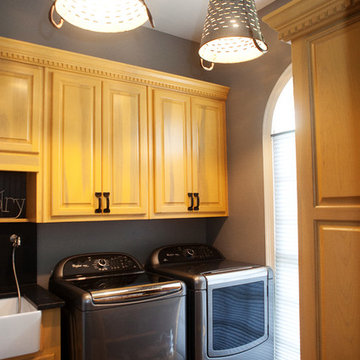
Example of a large cottage galley terra-cotta tile dedicated laundry room design in Atlanta with a farmhouse sink, raised-panel cabinets, light wood cabinets, solid surface countertops, gray walls and a side-by-side washer/dryer
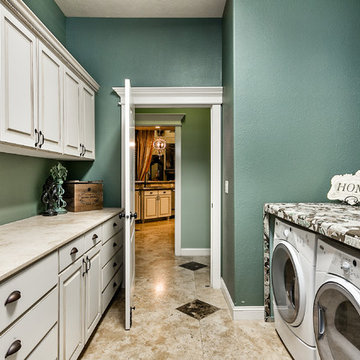
Inspiration for a large timeless galley travertine floor and multicolored floor utility room remodel in Boise with flat-panel cabinets, light wood cabinets, solid surface countertops, blue walls and a side-by-side washer/dryer
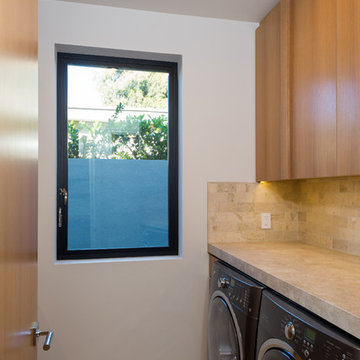
Inspiration for a large contemporary l-shaped porcelain tile laundry closet remodel in Los Angeles with flat-panel cabinets, light wood cabinets, marble countertops, white walls and a side-by-side washer/dryer
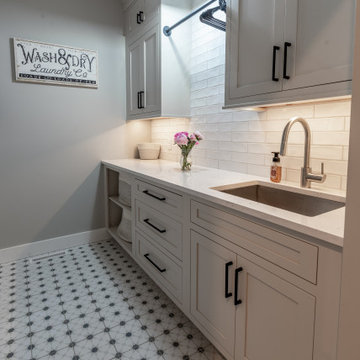
www.genevacabinet.com
Geneva Cabinet Company, Lake Geneva WI, It is very likely that function is the key motivator behind a bathroom makeover. It could be too small, dated, or just not working. Here we recreated the primary bath by borrowing space from an adjacent laundry room and hall bath. The new design delivers a spacious bathroom suite with the bonus of improved laundry storage.

Slop Sink
Inspiration for a large contemporary u-shaped porcelain tile utility room remodel in St Louis with a drop-in sink, flat-panel cabinets, light wood cabinets, solid surface countertops and white walls
Inspiration for a large contemporary u-shaped porcelain tile utility room remodel in St Louis with a drop-in sink, flat-panel cabinets, light wood cabinets, solid surface countertops and white walls

This bright, sunny and open laundry room is clean and modern with wood planking backsplash, solid surface clean white countertops, maple cabinets with contrasting handles and coastal accent baskets and rugs.
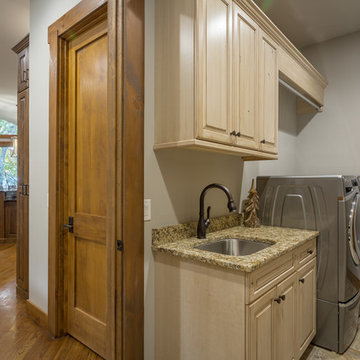
Photography by Bernard Russo
Large mountain style galley ceramic tile and beige floor utility room photo in Charlotte with an undermount sink, raised-panel cabinets, light wood cabinets, granite countertops, gray walls and a side-by-side washer/dryer
Large mountain style galley ceramic tile and beige floor utility room photo in Charlotte with an undermount sink, raised-panel cabinets, light wood cabinets, granite countertops, gray walls and a side-by-side washer/dryer
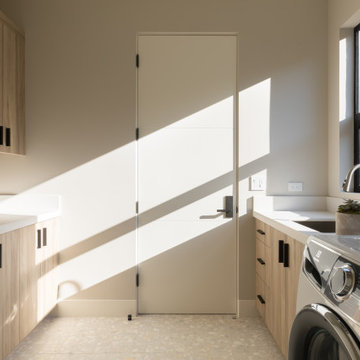
Light and airy laundry room with vertical wood grain cabinetry, Caesarstone quartz countertops and Ann Sacks Terrazzo tile floors.
Example of a large trendy galley white floor and porcelain tile dedicated laundry room design in San Francisco with an undermount sink, flat-panel cabinets, light wood cabinets, quartz countertops, white backsplash, quartz backsplash, white walls, a side-by-side washer/dryer and white countertops
Example of a large trendy galley white floor and porcelain tile dedicated laundry room design in San Francisco with an undermount sink, flat-panel cabinets, light wood cabinets, quartz countertops, white backsplash, quartz backsplash, white walls, a side-by-side washer/dryer and white countertops
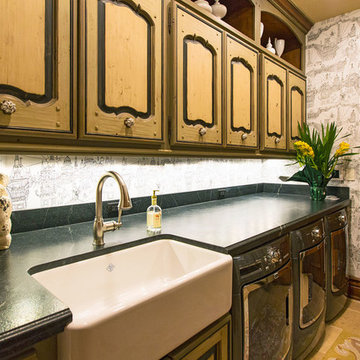
Laundry room with soapstone countertops, custom cabinetry and line drawing wallpaper.
Inspiration for a large timeless galley limestone floor dedicated laundry room remodel in Santa Barbara with a farmhouse sink, raised-panel cabinets, light wood cabinets, soapstone countertops and a side-by-side washer/dryer
Inspiration for a large timeless galley limestone floor dedicated laundry room remodel in Santa Barbara with a farmhouse sink, raised-panel cabinets, light wood cabinets, soapstone countertops and a side-by-side washer/dryer
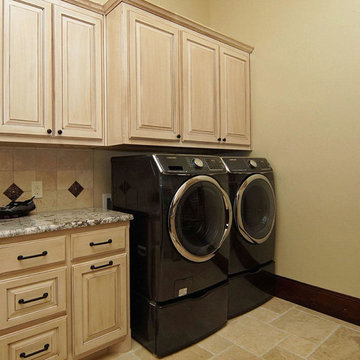
Large tuscan u-shaped ceramic tile utility room photo in Dallas with raised-panel cabinets, granite countertops, beige walls, a side-by-side washer/dryer and light wood cabinets
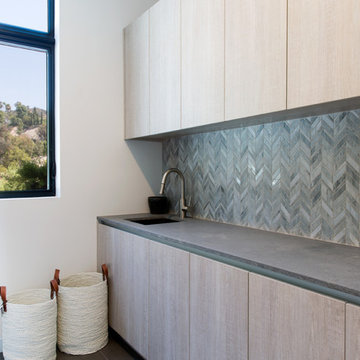
Dedicated laundry room - large modern galley ceramic tile and gray floor dedicated laundry room idea in Los Angeles with flat-panel cabinets, light wood cabinets, concrete countertops, gray walls, a side-by-side washer/dryer and gray countertops
Large Laundry Room with Light Wood Cabinets Ideas
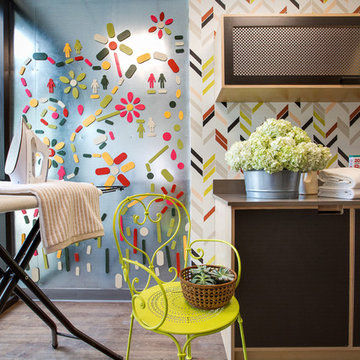
We were honored to be a selected designer for the "Where Hope Has a Home" charity project. At Alden Miller we are committed to working in the community bringing great design to all. Joseph Schell
2





