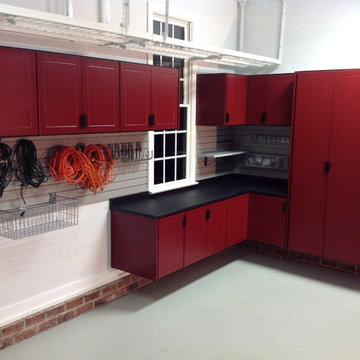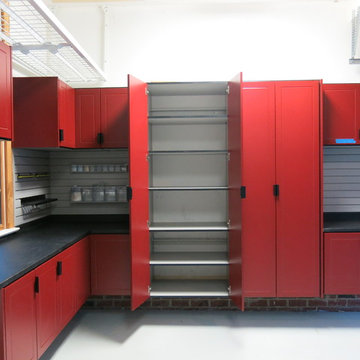Large Red Kitchen Ideas
Refine by:
Budget
Sort by:Popular Today
81 - 100 of 2,567 photos
Item 1 of 3
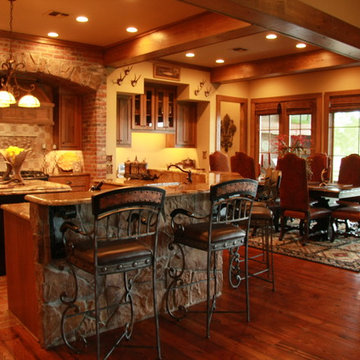
Enclosed kitchen - large rustic l-shaped brick floor enclosed kitchen idea in New Orleans with recessed-panel cabinets, medium tone wood cabinets, granite countertops, beige backsplash, stone tile backsplash, stainless steel appliances and an island
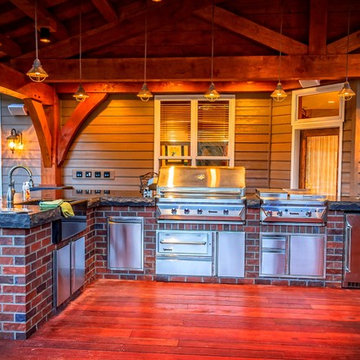
Arrow Timber Framing
9726 NE 302nd St, Battle Ground, WA 98604
(360) 687-1868
Web Site: https://www.arrowtimber.com
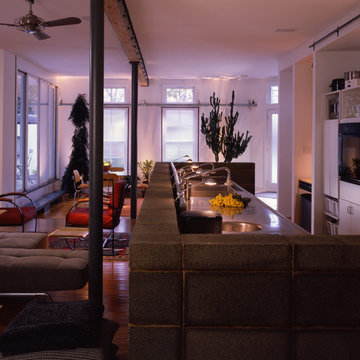
Jay Mangum Photography
Inspiration for a large transitional u-shaped medium tone wood floor open concept kitchen remodel in Raleigh with a double-bowl sink, open cabinets, white cabinets, stainless steel countertops, stainless steel appliances and an island
Inspiration for a large transitional u-shaped medium tone wood floor open concept kitchen remodel in Raleigh with a double-bowl sink, open cabinets, white cabinets, stainless steel countertops, stainless steel appliances and an island
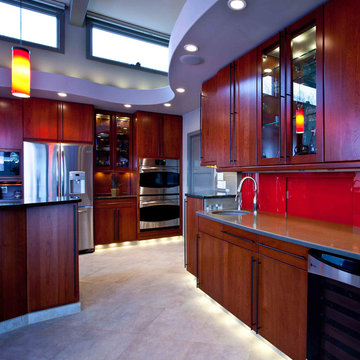
Slab cherry doors with radiused edges give a contemporary, elegant feel without being sharp-edged and severe. Curved, flowing soffits add softness. Photo: Warren Smith, CMKBD
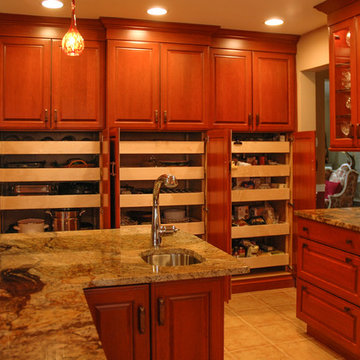
Ample storage for any family!
Inspiration for a large timeless u-shaped porcelain tile open concept kitchen remodel in Philadelphia with an undermount sink, raised-panel cabinets, medium tone wood cabinets, granite countertops, beige backsplash, stone tile backsplash, stainless steel appliances and an island
Inspiration for a large timeless u-shaped porcelain tile open concept kitchen remodel in Philadelphia with an undermount sink, raised-panel cabinets, medium tone wood cabinets, granite countertops, beige backsplash, stone tile backsplash, stainless steel appliances and an island
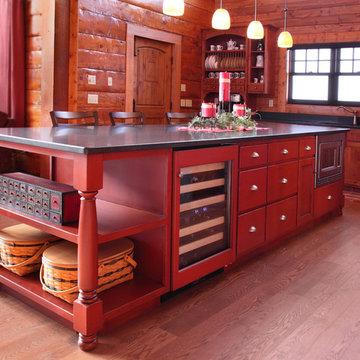
Michael's Photography
Large mountain style l-shaped medium tone wood floor open concept kitchen photo in Minneapolis with an undermount sink, flat-panel cabinets, red cabinets, granite countertops, black backsplash, stainless steel appliances and an island
Large mountain style l-shaped medium tone wood floor open concept kitchen photo in Minneapolis with an undermount sink, flat-panel cabinets, red cabinets, granite countertops, black backsplash, stainless steel appliances and an island
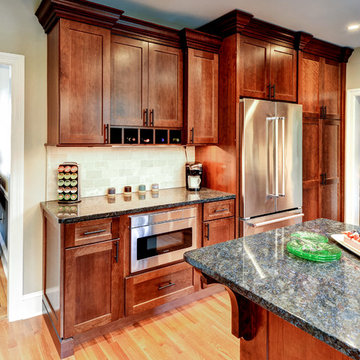
Our clients wanted a beverage station where they could prepare their daily coffee or serve a glass of wine away from the main food prep area. We placed the station within easy reach of the refrigerator. On the counter, we used the same Blue Butterfly granite, as well as the same Crema Marfil tile for the backsplash. Wine cubbies were included for easy access. Below we installed a convenient undercounter microwave drawer.
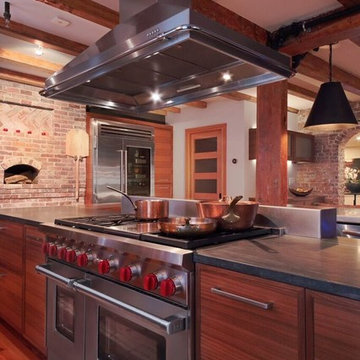
Photography credit to David Maurand, designPhase3
Built and installed by Havenhill Builders
Inspiration for a large industrial l-shaped medium tone wood floor and brown floor eat-in kitchen remodel in Boston with an undermount sink, flat-panel cabinets, medium tone wood cabinets, granite countertops, gray backsplash, brick backsplash, stainless steel appliances and two islands
Inspiration for a large industrial l-shaped medium tone wood floor and brown floor eat-in kitchen remodel in Boston with an undermount sink, flat-panel cabinets, medium tone wood cabinets, granite countertops, gray backsplash, brick backsplash, stainless steel appliances and two islands
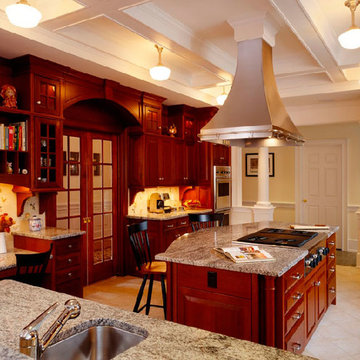
Inspiration for a large timeless u-shaped travertine floor eat-in kitchen remodel in Boston with a single-bowl sink, raised-panel cabinets, dark wood cabinets, granite countertops, white backsplash, ceramic backsplash, stainless steel appliances and an island
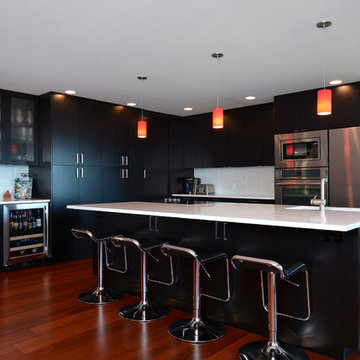
H2D worked with this family for several years on their phased whole house remodel on their Innis Arden home. At the start of the design process, H2D developed a master plan for the whole house. The project was broken into three phases and constructed over a series of several years. Phase three consisted of remodeling the main floor of the home. The kitchen was relocated and enlarged for better functionality and to take advantage of the views. The dining room, living room, sitting areas, and bathroom were reconfigured and remodeled with new finishes.
Design by: Heidi Helgeson, H2D Architecture + Design
Photos by: Dennon Photography
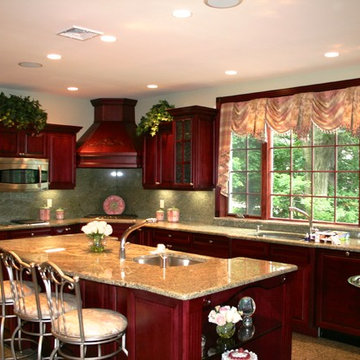
Large elegant u-shaped marble floor eat-in kitchen photo in Miami with an undermount sink, raised-panel cabinets, dark wood cabinets, granite countertops, stone slab backsplash, stainless steel appliances and an island
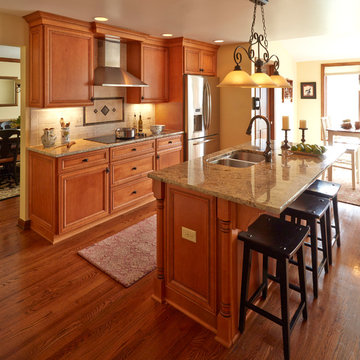
Eat-in kitchen - large transitional l-shaped medium tone wood floor eat-in kitchen idea in Other with a double-bowl sink, recessed-panel cabinets, medium tone wood cabinets, granite countertops, beige backsplash, stone tile backsplash, stainless steel appliances and an island
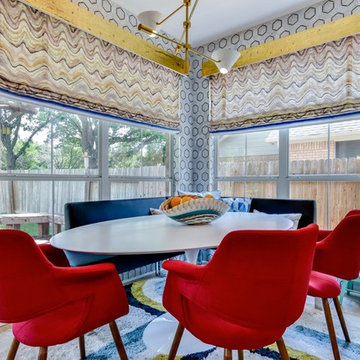
Twist Tours Photography
Open concept kitchen - large contemporary u-shaped travertine floor and beige floor open concept kitchen idea in Austin with a farmhouse sink, shaker cabinets, blue cabinets, quartz countertops, multicolored backsplash, marble backsplash, stainless steel appliances, an island and gray countertops
Open concept kitchen - large contemporary u-shaped travertine floor and beige floor open concept kitchen idea in Austin with a farmhouse sink, shaker cabinets, blue cabinets, quartz countertops, multicolored backsplash, marble backsplash, stainless steel appliances, an island and gray countertops
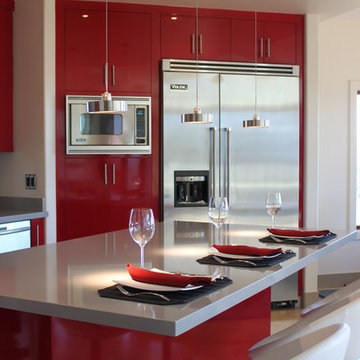
Tuscany goes Modern – SAY WHAT? Well you can't beat the amazing downtown and Pacific views from this fabulous pad which is what sold the pair on this property. But nothing, and I mean nothing, about its design was a reflection of the personal taste or personalities of the owners – until now. How do you take a VERY Tuscan looking home and infuse it with a contemporary, masculine edge to better personify its occupants without a complete rebuild? Here’s how we did it…
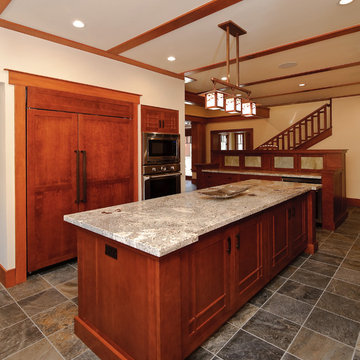
Lots of cherry millwork and cabinets lend warmth to the interiors. Handmade custom copper light fixtures were used in several places. Flooring was a combination of slate pavers and oak planking.
Photo: Julie Dunn
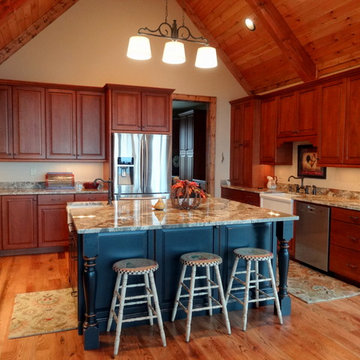
Photo By: Heather Taylor
Example of a large mountain style u-shaped light wood floor eat-in kitchen design in Charlotte with a farmhouse sink, raised-panel cabinets, dark wood cabinets, granite countertops, beige backsplash, stainless steel appliances and an island
Example of a large mountain style u-shaped light wood floor eat-in kitchen design in Charlotte with a farmhouse sink, raised-panel cabinets, dark wood cabinets, granite countertops, beige backsplash, stainless steel appliances and an island
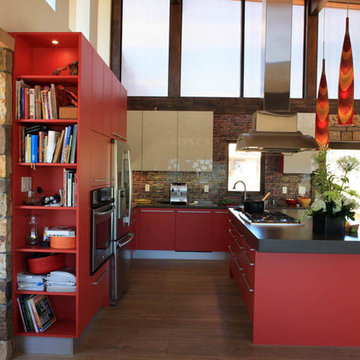
Tim Murphy, Fotoimagery
Example of a large trendy l-shaped light wood floor open concept kitchen design in Denver with an undermount sink, flat-panel cabinets, red cabinets, quartz countertops, multicolored backsplash, glass tile backsplash, stainless steel appliances and an island
Example of a large trendy l-shaped light wood floor open concept kitchen design in Denver with an undermount sink, flat-panel cabinets, red cabinets, quartz countertops, multicolored backsplash, glass tile backsplash, stainless steel appliances and an island
Large Red Kitchen Ideas
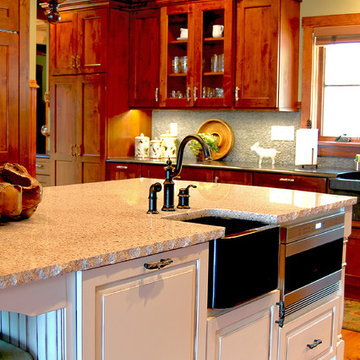
Inspiration for a large timeless l-shaped medium tone wood floor enclosed kitchen remodel in Boston with a farmhouse sink, recessed-panel cabinets, dark wood cabinets, granite countertops, ceramic backsplash, stainless steel appliances and an island
5






