Laundry Room with Beige Backsplash and White Countertops Ideas
Refine by:
Budget
Sort by:Popular Today
1 - 20 of 139 photos
Item 1 of 3

This photo was taken at DJK Custom Homes new Parker IV Eco-Smart model home in Stewart Ridge of Plainfield, Illinois.
Dedicated laundry room - mid-sized industrial ceramic tile, gray floor and brick wall dedicated laundry room idea in Chicago with a farmhouse sink, shaker cabinets, distressed cabinets, quartz countertops, beige backsplash, brick backsplash, white walls, a stacked washer/dryer and white countertops
Dedicated laundry room - mid-sized industrial ceramic tile, gray floor and brick wall dedicated laundry room idea in Chicago with a farmhouse sink, shaker cabinets, distressed cabinets, quartz countertops, beige backsplash, brick backsplash, white walls, a stacked washer/dryer and white countertops

Bright laundry room with custom blue cabinetry, brass hardware, Rohl sink, deck mounted brass faucet, custom floating shelves, ceramic backsplash and decorative floor tiles.

Inspiration for a large transitional l-shaped porcelain tile and beige floor utility room remodel in Salt Lake City with a drop-in sink, recessed-panel cabinets, blue cabinets, quartzite countertops, beige backsplash, porcelain backsplash, gray walls, a side-by-side washer/dryer and white countertops

A small mudroom/laundry room has direct exterior access.
Inspiration for a small modern single-wall light wood floor and beige floor laundry room remodel in Atlanta with recessed-panel cabinets, blue cabinets, beige backsplash, beige walls, a stacked washer/dryer and white countertops
Inspiration for a small modern single-wall light wood floor and beige floor laundry room remodel in Atlanta with recessed-panel cabinets, blue cabinets, beige backsplash, beige walls, a stacked washer/dryer and white countertops
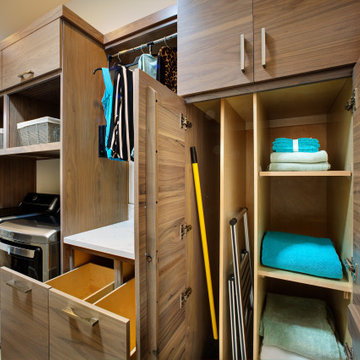
Inspiration for a mid-sized transitional single-wall porcelain tile and beige floor dedicated laundry room remodel in Sacramento with an undermount sink, flat-panel cabinets, medium tone wood cabinets, quartz countertops, beige backsplash, porcelain backsplash, beige walls, a side-by-side washer/dryer and white countertops

Example of a large transitional l-shaped porcelain tile and beige floor utility room design in Salt Lake City with a drop-in sink, recessed-panel cabinets, blue cabinets, quartzite countertops, beige backsplash, porcelain backsplash, gray walls, a side-by-side washer/dryer and white countertops

This light and bright, sunny space combines white wood, maple and black accent hardware. The wood planking ceramic tile is a perfect partner for the white, solid surface counters. Coastal accents in blue tie the entire look together.

This bright, sunny and open laundry room is clean and modern with wood planking backsplash, solid surface clean white countertops, maple cabinets with contrasting handles and coastal accent baskets and rugs.

A laundry room doesn't need to be boring. This client wanted a cheerful color in her laundry room. We concealed many of her utilitarian items behind closed doors and removed the clutter. What a nice space to launder and fold or hang clothes.
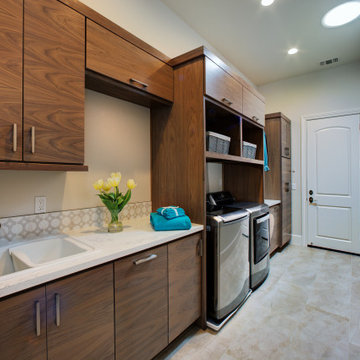
Mid-sized transitional single-wall porcelain tile and beige floor dedicated laundry room photo in Sacramento with an undermount sink, flat-panel cabinets, medium tone wood cabinets, quartz countertops, beige backsplash, porcelain backsplash, beige walls, a side-by-side washer/dryer and white countertops
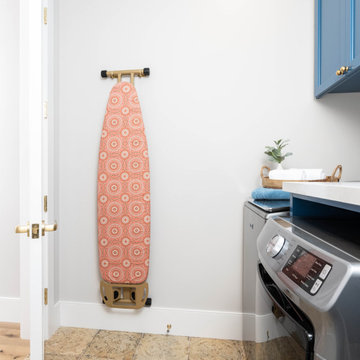
Bright laundry room with custom blue cabinetry, brass hardware, Rohl sink, deck mounted brass faucet, custom floating shelves, ceramic backsplash and decorative floor tiles.
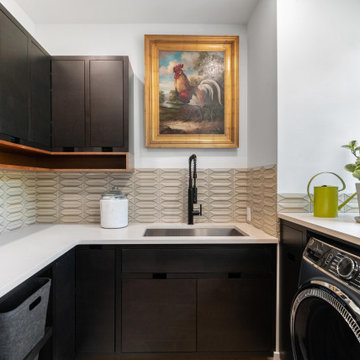
Laundry room - mid-sized modern laundry room idea in Seattle with an undermount sink, flat-panel cabinets, dark wood cabinets, quartz countertops, beige backsplash, glass tile backsplash, white walls, a side-by-side washer/dryer and white countertops
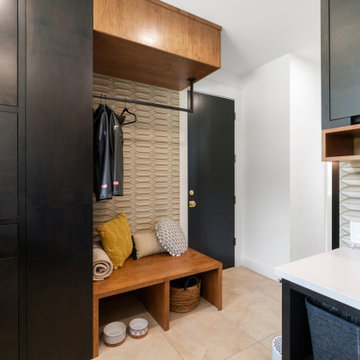
Inspiration for a mid-sized modern laundry room remodel in Seattle with an undermount sink, flat-panel cabinets, dark wood cabinets, quartz countertops, beige backsplash, glass tile backsplash, white walls, a side-by-side washer/dryer and white countertops
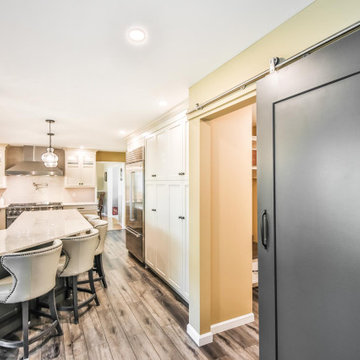
Open up the barn door to find a cozy laundry room!
Two tone kitchen with laundry
Cabinetry:
Perimeter: Wood-Mode Brookhaven Edgemont Recessed Slivered Almond
Island: Wood-Mode Brookhaven Edgemont Recessed Charcoal
Laundry Room: Cabico Essence Stretto K Tazza
Kitchen Counters: Viatera Quartz Aria
Hardware: Top Knobs Torbay Pulls and Brixton Rimmed Knobs with backplate in Sable
Plumbing Fixtures: Delta Cassidy Stainless
Sink: Blanco Silgranit Precis 30” Cinder
Tile: GST- Maritime Hatteras Taupe Gloss 3x12
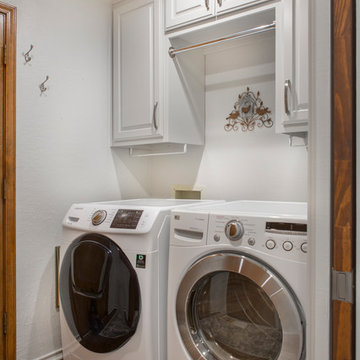
Just like in the kitchen, the low-hanging soffit was removed, allowing us to increase the height of the upper cabinets. A convenient drying rack was added, along with some towel hooks on the walls. The vinyl floors from the kitchen provide consistency within the design and the recessed LED can lights make for a much brighter workspace. What a beautifully updated laundry room!
Final photos by Impressia.net
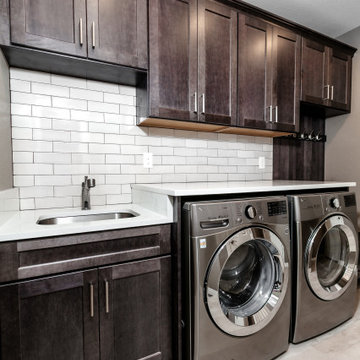
Inspiration for a timeless ceramic tile and beige floor laundry room remodel in Denver with a single-bowl sink, shaker cabinets, dark wood cabinets, quartz countertops, beige backsplash, ceramic backsplash, beige walls, a side-by-side washer/dryer and white countertops
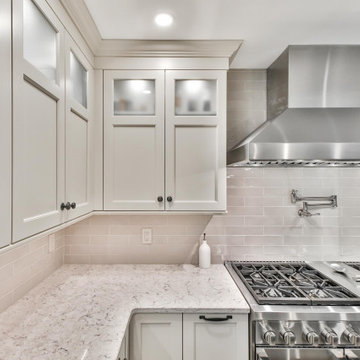
Open up the barn door to find a cozy laundry room!
Two tone kitchen with laundry
Cabinetry:
Perimeter: Wood-Mode Brookhaven Edgemont Recessed Slivered Almond
Island: Wood-Mode Brookhaven Edgemont Recessed Charcoal
Laundry Room: Cabico Essence Stretto K Tazza
Kitchen Counters: Viatera Quartz Aria
Hardware: Top Knobs Torbay Pulls and Brixton Rimmed Knobs with backplate in Sable
Plumbing Fixtures: Delta Cassidy Stainless
Sink: Blanco Silgranit Precis 30” Cinder
Tile: GST- Maritime Hatteras Taupe Gloss 3x12
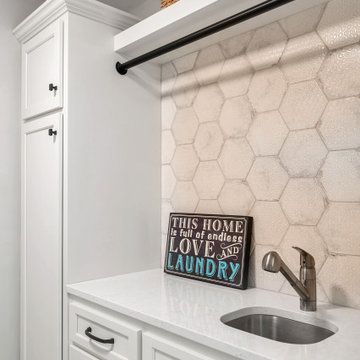
In this laundry room, shelving and a large utility sink overcrowded this area with little storage space for laundry and cleaning supplies. By removing those items, we were able to create more space for storage and a place to hang clothes to dry without taking space from the room.
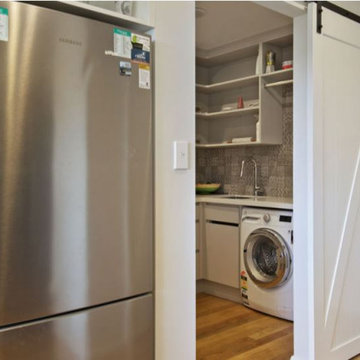
Example of a minimalist light wood floor laundry room design in Kansas City with a drop-in sink, flat-panel cabinets, white cabinets, quartzite countertops, beige backsplash, ceramic backsplash, a concealed washer/dryer and white countertops
Laundry Room with Beige Backsplash and White Countertops Ideas

The laundry room was kept in the same space, adjacent to the mudroom and walk-in pantry. It features the same cherry wood cabinetry with plenty of countertop surface area for folding laundry. The laundry room is also designed with under-counter space for storing clothes hampers, tall storage for an ironing board, and storage for cleaning supplies. Unique to the space were custom built-in dog crates for our client’s canine companions, as well as special storage space for their dogs’ food.
1





