All Backsplash Materials Laundry Room with Beige Countertops Ideas
Sort by:Popular Today
1 - 20 of 301 photos

Casual comfortable laundry is this homeowner's dream come true!! She says she wants to stay in here all day! She loves it soooo much! Organization is the name of the game in this fast paced yet loving family! Between school, sports, and work everyone needs to hustle, but this hard working laundry room makes it enjoyable! Photography: Stephen Karlisch
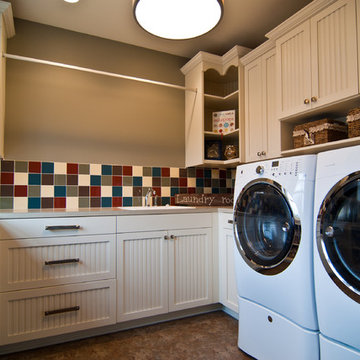
This laundry room by Woodways is a mix of classic and white farmhouse style cabinetry with beaded white doors. Included are built in cubbies for clean storage solutions and an open corner cabinet that allows for full access and removes dead corner space.
Photo credit: http://travisjfahlen.com/
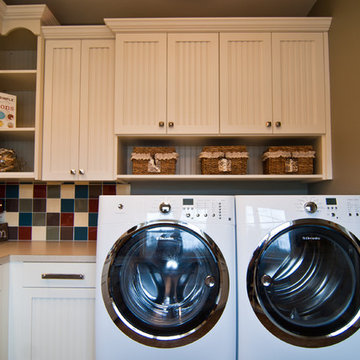
This laundry room by Woodways is a mix of classic and white farmhouse style cabinetry with beaded white doors. Included are built in cubbies for clean storage solutions and an open corner cabinet that allows for full access and removes dead corner space.
Photo credit: http://travisjfahlen.com/

Example of a large transitional l-shaped ceramic tile and white floor dedicated laundry room design in Salt Lake City with an undermount sink, recessed-panel cabinets, dark wood cabinets, quartz countertops, multicolored backsplash, matchstick tile backsplash, gray walls, a side-by-side washer/dryer and beige countertops

By simply widening arch ways and removing a door opening, we created a nice open flow from the mud room right through to the laundry area. The space opened to a welcoming area to keep up with the laundry for a family of 6 along with a planning space and a mini office/craft/wrapping desk.

This Laundry room features built-in storage and a dog wash.
Utility room - mid-sized mediterranean limestone floor and beige floor utility room idea in Orange County with an undermount sink, blue cabinets, limestone countertops, white backsplash, ceramic backsplash, white walls, a side-by-side washer/dryer and beige countertops
Utility room - mid-sized mediterranean limestone floor and beige floor utility room idea in Orange County with an undermount sink, blue cabinets, limestone countertops, white backsplash, ceramic backsplash, white walls, a side-by-side washer/dryer and beige countertops

Large transitional l-shaped ceramic tile and white floor dedicated laundry room photo in Salt Lake City with an undermount sink, recessed-panel cabinets, dark wood cabinets, quartz countertops, multicolored backsplash, matchstick tile backsplash, gray walls, a side-by-side washer/dryer and beige countertops

This laundry room design in Gainesville is a bright space with everything you need for an efficient laundry and utility room. It includes a side-by-side washer and dryer, utility sink, bar for hanging clothes to dry, and plenty of storage and work space. Custom cabinetry and countertop space along with ample lighting will make it easier than ever to keep on top of your laundry!
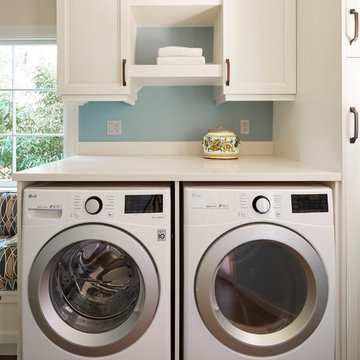
Mike Kaskel Photography
Laundry room - mid-sized mediterranean galley porcelain tile and brown floor laundry room idea in San Francisco with an undermount sink, recessed-panel cabinets, white cabinets, quartz countertops, blue backsplash, ceramic backsplash and beige countertops
Laundry room - mid-sized mediterranean galley porcelain tile and brown floor laundry room idea in San Francisco with an undermount sink, recessed-panel cabinets, white cabinets, quartz countertops, blue backsplash, ceramic backsplash and beige countertops
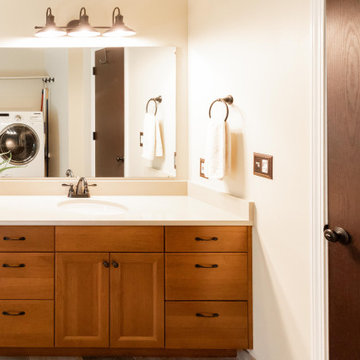
Inspiration for a mid-sized rustic galley porcelain tile and brown floor utility room remodel in Other with an undermount sink, recessed-panel cabinets, brown cabinets, quartz countertops, beige backsplash, quartz backsplash, beige walls, a side-by-side washer/dryer and beige countertops

Large l-shaped light wood floor and beige floor utility room photo in Phoenix with an undermount sink, flat-panel cabinets, light wood cabinets, quartz countertops, white backsplash, porcelain backsplash, white walls, a side-by-side washer/dryer and beige countertops

A soft seafoam green is used in this Woodways laundry room. This helps to connect the cabinetry to the flooring as well as add a simple element of color into the more neutral space. A built in unit for the washer and dryer allows for basket storage below for easy transfer of laundry. A small counter at the end of the wall serves as an area for folding and hanging clothes when needed.

Example of a large transitional u-shaped porcelain tile and beige floor utility room design in Milwaukee with an undermount sink, flat-panel cabinets, white cabinets, quartz countertops, beige backsplash, quartz backsplash, white walls, a side-by-side washer/dryer and beige countertops
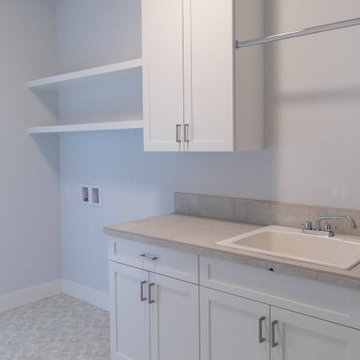
Mid-sized trendy galley vinyl floor and beige floor dedicated laundry room photo in Other with a drop-in sink, shaker cabinets, white cabinets, tile countertops, beige backsplash, ceramic backsplash, white walls, a side-by-side washer/dryer and beige countertops

Roomy laundry / utility room with ample storage, marble counter tops with undermount sink.
Example of a large cottage porcelain tile and multicolored floor dedicated laundry room design in Austin with an undermount sink, shaker cabinets, gray cabinets, marble countertops, beige backsplash, mosaic tile backsplash, gray walls, a side-by-side washer/dryer and beige countertops
Example of a large cottage porcelain tile and multicolored floor dedicated laundry room design in Austin with an undermount sink, shaker cabinets, gray cabinets, marble countertops, beige backsplash, mosaic tile backsplash, gray walls, a side-by-side washer/dryer and beige countertops

Mudroom with roll in chair washing station or dog wash area
Utility room - large country single-wall porcelain tile and gray floor utility room idea in Portland with an undermount sink, shaker cabinets, white cabinets, wood countertops, wood backsplash, white walls, a side-by-side washer/dryer and beige countertops
Utility room - large country single-wall porcelain tile and gray floor utility room idea in Portland with an undermount sink, shaker cabinets, white cabinets, wood countertops, wood backsplash, white walls, a side-by-side washer/dryer and beige countertops
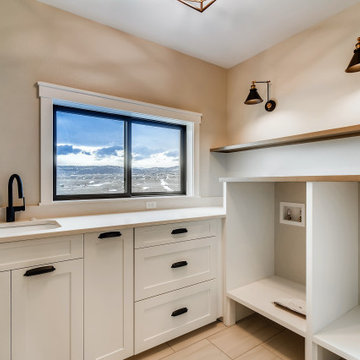
Example of a mid-sized farmhouse l-shaped porcelain tile and beige floor dedicated laundry room design in Denver with an undermount sink, shaker cabinets, white cabinets, quartzite countertops, beige backsplash, quartz backsplash, gray walls, a side-by-side washer/dryer and beige countertops
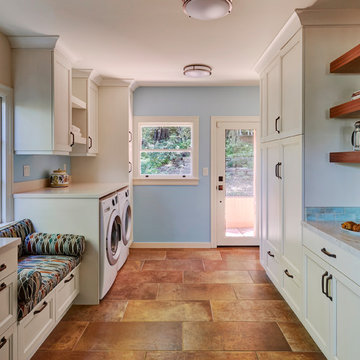
Mike Kaskel Photography
Inspiration for a mid-sized mediterranean galley porcelain tile and brown floor laundry room remodel in San Francisco with an undermount sink, recessed-panel cabinets, white cabinets, quartz countertops, blue backsplash, ceramic backsplash and beige countertops
Inspiration for a mid-sized mediterranean galley porcelain tile and brown floor laundry room remodel in San Francisco with an undermount sink, recessed-panel cabinets, white cabinets, quartz countertops, blue backsplash, ceramic backsplash and beige countertops

Example of a mid-sized cottage l-shaped dedicated laundry room design in Detroit with a drop-in sink, granite countertops, white backsplash, subway tile backsplash, beige walls, a stacked washer/dryer and beige countertops
All Backsplash Materials Laundry Room with Beige Countertops Ideas

The ultimate coastal beach home situated on the shoreintracoastal waterway. The kitchen features white inset upper cabinetry balanced with rustic hickory base cabinets with a driftwood feel. The driftwood v-groove ceiling is framed in white beams. he 2 islands offer a great work space as well as an island for socializng.
1





