Laundry Room with Black Countertops and Turquoise Countertops Ideas
Refine by:
Budget
Sort by:Popular Today
121 - 140 of 1,399 photos
Item 1 of 3
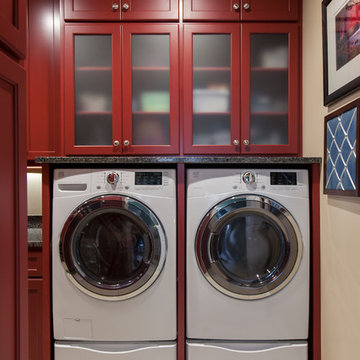
Angela Francis
Utility room - mid-sized transitional u-shaped porcelain tile and beige floor utility room idea in St Louis with an undermount sink, red cabinets, granite countertops, beige walls, a side-by-side washer/dryer, recessed-panel cabinets and black countertops
Utility room - mid-sized transitional u-shaped porcelain tile and beige floor utility room idea in St Louis with an undermount sink, red cabinets, granite countertops, beige walls, a side-by-side washer/dryer, recessed-panel cabinets and black countertops
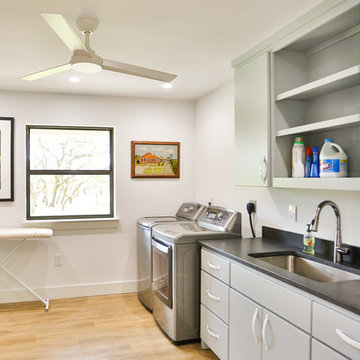
Hill Country Real Estate Photography
Dedicated laundry room - mid-sized 1950s single-wall light wood floor dedicated laundry room idea in Austin with an undermount sink, flat-panel cabinets, gray cabinets, solid surface countertops, white walls, a side-by-side washer/dryer and black countertops
Dedicated laundry room - mid-sized 1950s single-wall light wood floor dedicated laundry room idea in Austin with an undermount sink, flat-panel cabinets, gray cabinets, solid surface countertops, white walls, a side-by-side washer/dryer and black countertops

Inspiration for a small contemporary l-shaped porcelain tile and multicolored floor dedicated laundry room remodel in Atlanta with shaker cabinets, black cabinets, soapstone countertops, black backsplash, subway tile backsplash, a side-by-side washer/dryer and black countertops
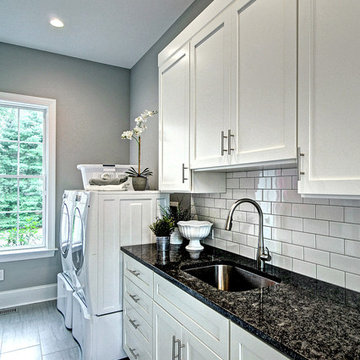
Example of a large transitional galley porcelain tile and gray floor utility room design in Philadelphia with an undermount sink, shaker cabinets, white cabinets, granite countertops, gray walls, a side-by-side washer/dryer and black countertops
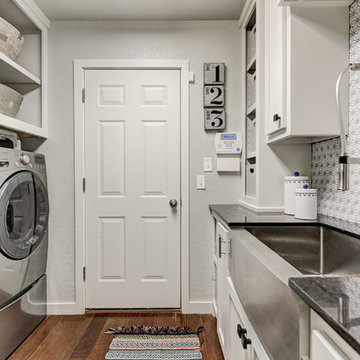
Dedicated laundry room - mid-sized transitional galley medium tone wood floor and brown floor dedicated laundry room idea in Oklahoma City with a farmhouse sink, shaker cabinets, white cabinets, granite countertops, gray walls, a side-by-side washer/dryer and black countertops
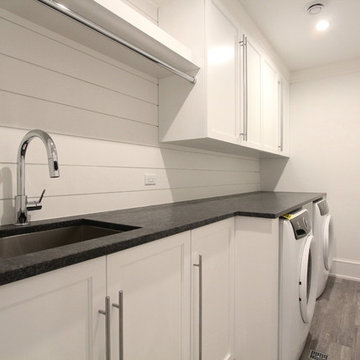
Example of a mid-sized transitional single-wall medium tone wood floor and brown floor dedicated laundry room design in New York with an undermount sink, shaker cabinets, white cabinets, white walls, a side-by-side washer/dryer and black countertops

Example of a transitional l-shaped gray floor dedicated laundry room design in Atlanta with a farmhouse sink, recessed-panel cabinets, white cabinets, gray walls and black countertops
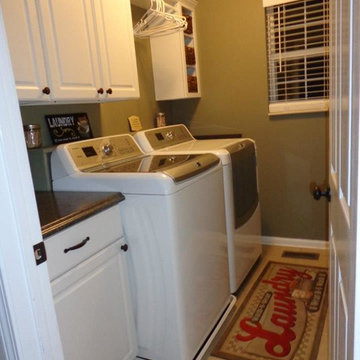
Small transitional single-wall porcelain tile and gray floor dedicated laundry room photo in Other with raised-panel cabinets, white cabinets, laminate countertops, green walls, a side-by-side washer/dryer and black countertops

Mid-sized transitional galley porcelain tile, beige floor and shiplap wall dedicated laundry room photo in New York with an utility sink, shaker cabinets, white cabinets, granite countertops, white backsplash, shiplap backsplash, white walls, a side-by-side washer/dryer and black countertops

Example of a mid-sized farmhouse single-wall ceramic tile and gray floor utility room design in Dallas with shaker cabinets, white cabinets, granite countertops, black backsplash, ceramic backsplash, gray walls, a side-by-side washer/dryer and black countertops
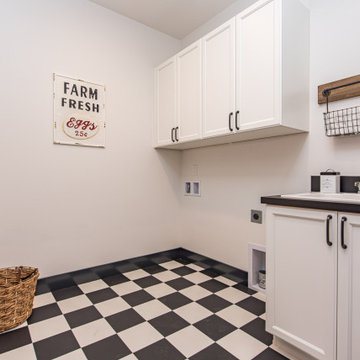
Utility room - single-wall laminate floor and black floor utility room idea in Seattle with a drop-in sink, recessed-panel cabinets, white cabinets, laminate countertops, white walls, a side-by-side washer/dryer and black countertops
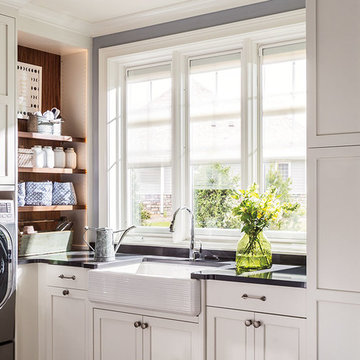
Mid-sized transitional l-shaped dedicated laundry room photo in Other with a farmhouse sink, shaker cabinets, white cabinets, a side-by-side washer/dryer and black countertops

Large elegant u-shaped porcelain tile and multicolored floor utility room photo in New York with a farmhouse sink, shaker cabinets, beige cabinets, quartzite countertops, black backsplash, quartz backsplash, beige walls, a side-by-side washer/dryer and black countertops
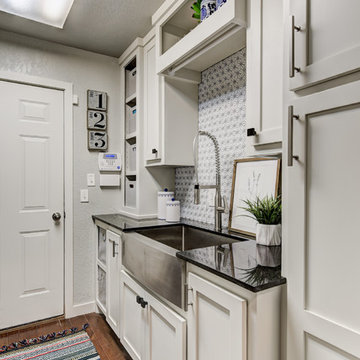
Inspiration for a mid-sized transitional galley medium tone wood floor and brown floor dedicated laundry room remodel in Oklahoma City with a farmhouse sink, shaker cabinets, white cabinets, granite countertops, gray walls, a side-by-side washer/dryer and black countertops

This laundry rom has a vintage farmhouse sink that was originally here at this house before the remodel. Open shelving for all the decor. Ceramic mosaic subway tiles as backsplash, leathered black quartz countertops, and gray shaker cabinets.
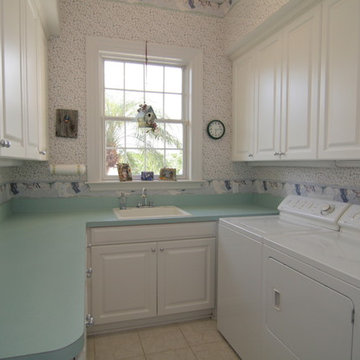
Mid-sized elegant u-shaped ceramic tile dedicated laundry room photo in Tampa with a drop-in sink, recessed-panel cabinets, white cabinets, laminate countertops, white walls, a side-by-side washer/dryer and turquoise countertops
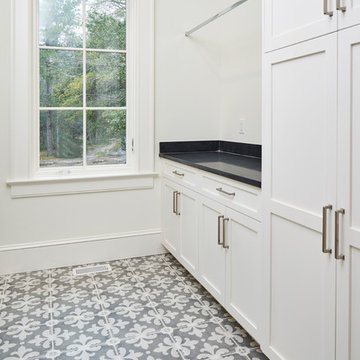
Matthew Scott Photographer, INC
Dedicated laundry room - mid-sized transitional u-shaped ceramic tile and multicolored floor dedicated laundry room idea in Charleston with an undermount sink, shaker cabinets, white cabinets, soapstone countertops, white walls, a side-by-side washer/dryer and black countertops
Dedicated laundry room - mid-sized transitional u-shaped ceramic tile and multicolored floor dedicated laundry room idea in Charleston with an undermount sink, shaker cabinets, white cabinets, soapstone countertops, white walls, a side-by-side washer/dryer and black countertops
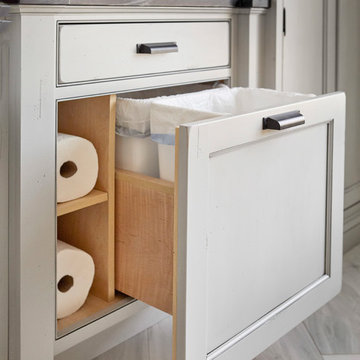
Susan Brenner
Example of a large country single-wall porcelain tile and gray floor dedicated laundry room design in Denver with a farmhouse sink, recessed-panel cabinets, gray cabinets, soapstone countertops, white walls, a side-by-side washer/dryer and black countertops
Example of a large country single-wall porcelain tile and gray floor dedicated laundry room design in Denver with a farmhouse sink, recessed-panel cabinets, gray cabinets, soapstone countertops, white walls, a side-by-side washer/dryer and black countertops
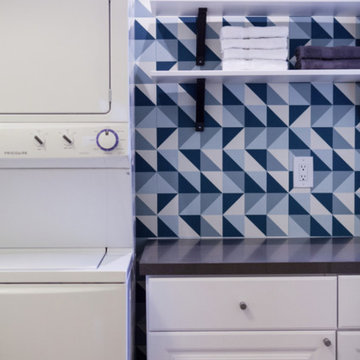
As a recently purchased home, our clients quickly decided they needed to make some major adjustments. The home was pretty outdated and didn’t speak to the young family’s unique style, but we wanted to keep the welcoming character of this Mediterranean bungalow in tact. The classic white kitchen with a new layout is the perfect backdrop for the family. Brass accents add a touch of luster throughout and modernizes the fixtures and hardware.
While the main common areas feature neutral color palettes, we quickly gave each room a burst of energy through bright accent colors and patterned textiles. The kids’ rooms are the most playful, showcasing bold wallcoverings, bright tones, and even a teepee tent reading nook.
Designed by Joy Street Design serving Oakland, Berkeley, San Francisco, and the whole of the East Bay.
For more about Joy Street Design, click here: https://www.joystreetdesign.com/
To learn more about this project, click here: https://www.joystreetdesign.com/portfolio/gower-street
Laundry Room with Black Countertops and Turquoise Countertops Ideas
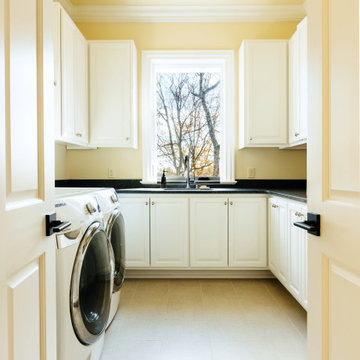
Large arts and crafts u-shaped porcelain tile and white floor dedicated laundry room photo in Nashville with an undermount sink, raised-panel cabinets, white cabinets, quartzite countertops, beige walls, a side-by-side washer/dryer and black countertops
7





