Laundry Room with Gray Backsplash and White Countertops Ideas
Refine by:
Budget
Sort by:Popular Today
1 - 20 of 317 photos
Item 1 of 3

A mixed use mud room featuring open lockers, bright geometric tile and built in closets.
Utility room - large transitional u-shaped gray floor and ceramic tile utility room idea in Seattle with an undermount sink, gray cabinets, quartz countertops, a side-by-side washer/dryer, white countertops, flat-panel cabinets, gray backsplash, ceramic backsplash and multicolored walls
Utility room - large transitional u-shaped gray floor and ceramic tile utility room idea in Seattle with an undermount sink, gray cabinets, quartz countertops, a side-by-side washer/dryer, white countertops, flat-panel cabinets, gray backsplash, ceramic backsplash and multicolored walls
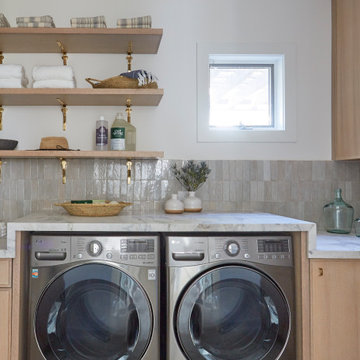
Coconut Grove is Southwest of Miami beach near coral gables and south of downtown. It’s a very lush and charming neighborhood. It’s one of the oldest neighborhoods and is protected historically. It hugs the shoreline of Biscayne Bay. The 10,000sft project was originally built
17 years ago and was purchased as a vacation home. Prior to the renovation the owners could not get past all the brown. He sails and they have a big extended family with 6 kids in between them. The clients wanted a comfortable and causal vibe where nothing is too precious. They wanted to be able to sit on anything in a bathing suit. KitchenLab interiors used lots of linen and indoor/outdoor fabrics to ensure durability. Much of the house is outside with a covered logia.
The design doctor ordered the 1st prescription for the house- retooling but not gutting. The clients wanted to be living and functioning in the home by November 1st with permits the construction began in August. The KitchenLab Interiors (KLI) team began design in May so it was a tight timeline! KLI phased the project and did a partial renovation on all guest baths. They waited to do the master bath until May. The home includes 7 bathrooms + the master. All existing plumbing fixtures were Waterworks so KLI kept those along with some tile but brought in Tabarka tile. The designers wanted to bring in vintage hacienda Spanish with a small European influence- the opposite of Miami modern. One of the ways they were able to accomplish this was with terracotta flooring that has patina. KLI set out to create a boutique hotel where each bath is similar but different. Every detail was designed with the guest in mind- they even designed a place for suitcases.

Mid-sized beach style l-shaped vinyl floor, gray floor and shiplap wall utility room photo in Portland with an undermount sink, shaker cabinets, white cabinets, quartz countertops, gray backsplash, a stacked washer/dryer and white countertops

Large transitional galley ceramic tile, black floor and shiplap wall utility room photo in Phoenix with a farmhouse sink, recessed-panel cabinets, white cabinets, marble countertops, gray backsplash, marble backsplash, white walls, a stacked washer/dryer and white countertops

Main level laundry with large counter, cabinets, side by side washer and dryer and tile floor with pattern.
Dedicated laundry room - large craftsman l-shaped ceramic tile and gray floor dedicated laundry room idea in Seattle with an undermount sink, shaker cabinets, white cabinets, quartzite countertops, gray backsplash, glass tile backsplash, white walls, a side-by-side washer/dryer and white countertops
Dedicated laundry room - large craftsman l-shaped ceramic tile and gray floor dedicated laundry room idea in Seattle with an undermount sink, shaker cabinets, white cabinets, quartzite countertops, gray backsplash, glass tile backsplash, white walls, a side-by-side washer/dryer and white countertops

Main level laundry with large counter, cabinets, side by side washer and dryer and tile floor with pattern.
Example of a large arts and crafts l-shaped ceramic tile and gray floor dedicated laundry room design in Seattle with an undermount sink, shaker cabinets, dark wood cabinets, quartzite countertops, gray backsplash, glass tile backsplash, white walls, a side-by-side washer/dryer and white countertops
Example of a large arts and crafts l-shaped ceramic tile and gray floor dedicated laundry room design in Seattle with an undermount sink, shaker cabinets, dark wood cabinets, quartzite countertops, gray backsplash, glass tile backsplash, white walls, a side-by-side washer/dryer and white countertops

Example of a large beach style u-shaped medium tone wood floor, brown floor and shiplap wall dedicated laundry room design in Other with recessed-panel cabinets, white cabinets, gray backsplash, matchstick tile backsplash, white walls, a side-by-side washer/dryer and white countertops

Dedicated laundry room - large modern ceramic tile and gray floor dedicated laundry room idea in Denver with an undermount sink, flat-panel cabinets, black cabinets, quartzite countertops, gray backsplash, ceramic backsplash, white walls, a side-by-side washer/dryer and white countertops
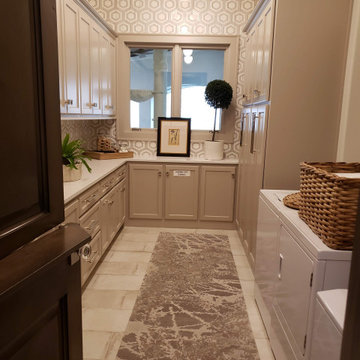
Laundry room with access to Catio Cat Tunnel
Inspiration for a large mediterranean l-shaped beige floor utility room remodel in Kansas City with shaker cabinets, gray cabinets, marble countertops, gray backsplash, ceramic backsplash, gray walls, a side-by-side washer/dryer and white countertops
Inspiration for a large mediterranean l-shaped beige floor utility room remodel in Kansas City with shaker cabinets, gray cabinets, marble countertops, gray backsplash, ceramic backsplash, gray walls, a side-by-side washer/dryer and white countertops
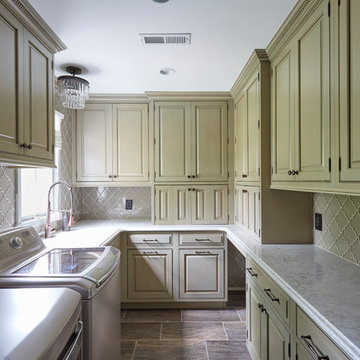
Inspiration for a large timeless u-shaped porcelain tile and brown floor laundry room remodel in Other with quartz countertops, a farmhouse sink, raised-panel cabinets, beige cabinets, gray backsplash, porcelain backsplash and white countertops

The classics never go out of style, as is the case with this custom new build that was interior designed from the blueprint stages with enduring longevity in mind. An eye for scale is key with these expansive spaces calling for proper proportions, intentional details, liveable luxe materials and a melding of functional design with timeless aesthetics. The result is cozy, welcoming and balanced grandeur. | Photography Joshua Caldwell

Due to the cramped nature of the original space, the powder room and adjacent laundry room were relocated to the home’s new addition and the kitchen layout was reformatted to improve workflow.

Beautiful farmhouse laundry room, open concept with windows, white cabinets, and appliances and brick flooring.
Inspiration for a huge cottage u-shaped brick floor and red floor utility room remodel in Dallas with a double-bowl sink, raised-panel cabinets, white cabinets, quartzite countertops, gray backsplash, porcelain backsplash, gray walls, a side-by-side washer/dryer and white countertops
Inspiration for a huge cottage u-shaped brick floor and red floor utility room remodel in Dallas with a double-bowl sink, raised-panel cabinets, white cabinets, quartzite countertops, gray backsplash, porcelain backsplash, gray walls, a side-by-side washer/dryer and white countertops

This coastal farmhouse design is destined to be an instant classic. This classic and cozy design has all of the right exterior details, including gray shingle siding, crisp white windows and trim, metal roofing stone accents and a custom cupola atop the three car garage. It also features a modern and up to date interior as well, with everything you'd expect in a true coastal farmhouse. With a beautiful nearly flat back yard, looking out to a golf course this property also includes abundant outdoor living spaces, a beautiful barn and an oversized koi pond for the owners to enjoy.
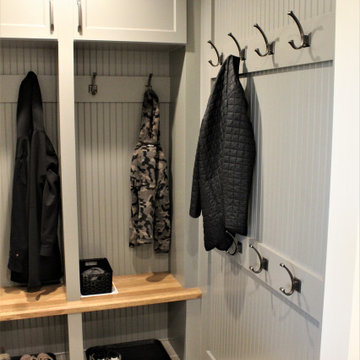
Cabinetry: Showplace EVO
Style: Concord
Finish: (Cabinetry/Panels) Paint Grade/Dovetail; (Shelving/Bench Seating) Hickory Cognac
Countertop: Solid Surface Unlimited – Snowy River Quartz
Hardware: Richelieu – Transitional Metal Pull in Antique Nickel
Sink: Blanco Precis in Truffle
Faucet: Delta Signature Pull Down in Chrome
All Tile: (Customer’s Own)
Designer: Andrea Yeip
Interior Designer: Amy Termarsch (Amy Elizabeth Design)
Contractor: Langtry Construction, LLC

The laundry and mud rooms, located off the kitchen, are a seamless reflection of the kitchen’s timeless design and also feature unique storage elements and the same classic shaker doors in the Willow stain.
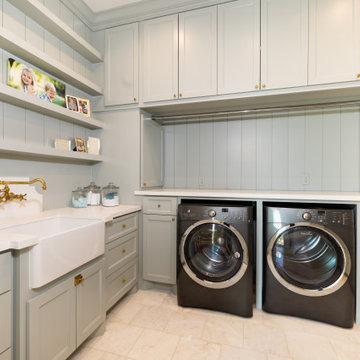
Dedicated laundry room - large eclectic u-shaped porcelain tile and beige floor dedicated laundry room idea in Houston with a farmhouse sink, recessed-panel cabinets, gray cabinets, gray backsplash, shiplap backsplash, gray walls, a side-by-side washer/dryer and white countertops
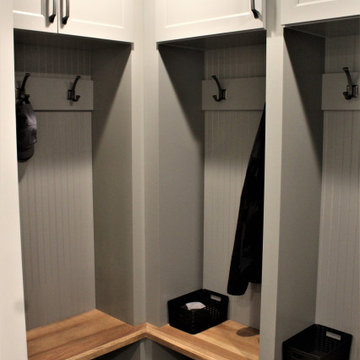
Cabinetry: Showplace EVO
Style: Concord
Finish: (Cabinetry/Panels) Paint Grade/Dovetail; (Shelving/Bench Seating) Hickory Cognac
Countertop: Solid Surface Unlimited – Snowy River Quartz
Hardware: Richelieu – Transitional Metal Pull in Antique Nickel
Sink: Blanco Precis in Truffle
Faucet: Delta Signature Pull Down in Chrome
All Tile: (Customer’s Own)
Designer: Andrea Yeip
Interior Designer: Amy Termarsch (Amy Elizabeth Design)
Contractor: Langtry Construction, LLC

A mixed use mud room featuring open lockers, bright geometric tile and built in closets.
Example of a large minimalist u-shaped ceramic tile and gray floor utility room design in Seattle with an undermount sink, flat-panel cabinets, gray cabinets, quartz countertops, gray backsplash, ceramic backsplash, multicolored walls, a side-by-side washer/dryer and white countertops
Example of a large minimalist u-shaped ceramic tile and gray floor utility room design in Seattle with an undermount sink, flat-panel cabinets, gray cabinets, quartz countertops, gray backsplash, ceramic backsplash, multicolored walls, a side-by-side washer/dryer and white countertops
Laundry Room with Gray Backsplash and White Countertops Ideas

Inspiration for a mid-sized timeless single-wall porcelain tile and gray floor dedicated laundry room remodel in San Francisco with an undermount sink, raised-panel cabinets, white cabinets, gray backsplash, subway tile backsplash, gray walls, a side-by-side washer/dryer and white countertops
1





