Laundry Room with Gray Backsplash and White Countertops Ideas
Refine by:
Budget
Sort by:Popular Today
61 - 80 of 318 photos
Item 1 of 3

Seabrook features miles of shoreline just 30 minutes from downtown Houston. Our clients found the perfect home located on a canal with bay access, but it was a bit dated. Freshening up a home isn’t just paint and furniture, though. By knocking down some walls in the main living area, an open floor plan brightened the space and made it ideal for hosting family and guests. Our advice is to always add in pops of color, so we did just with brass. The barstools, light fixtures, and cabinet hardware compliment the airy, white kitchen. The living room’s 5 ft wide chandelier pops against the accent wall (not that it wasn’t stunning on its own, though). The brass theme flows into the laundry room with built-in dog kennels for the client’s additional family members.
We love how bright and airy this bayside home turned out!

Small minimalist single-wall porcelain tile and gray floor dedicated laundry room photo in Philadelphia with an undermount sink, flat-panel cabinets, medium tone wood cabinets, quartz countertops, gray backsplash, porcelain backsplash, white walls, a stacked washer/dryer and white countertops

A mixed use mud room featuring open lockers, bright geometric tile and built in closets.
Inspiration for a large modern u-shaped ceramic tile and gray floor utility room remodel in Seattle with an undermount sink, flat-panel cabinets, gray cabinets, quartz countertops, gray backsplash, ceramic backsplash, multicolored walls, a side-by-side washer/dryer and white countertops
Inspiration for a large modern u-shaped ceramic tile and gray floor utility room remodel in Seattle with an undermount sink, flat-panel cabinets, gray cabinets, quartz countertops, gray backsplash, ceramic backsplash, multicolored walls, a side-by-side washer/dryer and white countertops

Beautiful farmhouse laundry room, open concept with windows, white cabinets, and appliances and brick flooring.
Utility room - huge farmhouse u-shaped brick floor and red floor utility room idea in Dallas with a double-bowl sink, raised-panel cabinets, white cabinets, quartzite countertops, gray backsplash, porcelain backsplash, gray walls, a side-by-side washer/dryer and white countertops
Utility room - huge farmhouse u-shaped brick floor and red floor utility room idea in Dallas with a double-bowl sink, raised-panel cabinets, white cabinets, quartzite countertops, gray backsplash, porcelain backsplash, gray walls, a side-by-side washer/dryer and white countertops

Inspiration for a large contemporary l-shaped marble floor and black floor laundry room remodel in Other with an undermount sink, flat-panel cabinets, gray cabinets, marble countertops, white countertops, gray backsplash, mosaic tile backsplash and a side-by-side washer/dryer
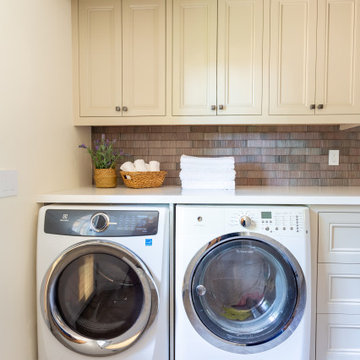
Example of a mid-sized transitional single-wall porcelain tile and gray floor dedicated laundry room design in Santa Barbara with an undermount sink, beige cabinets, quartz countertops, gray backsplash, brick backsplash, white walls, a side-by-side washer/dryer and white countertops
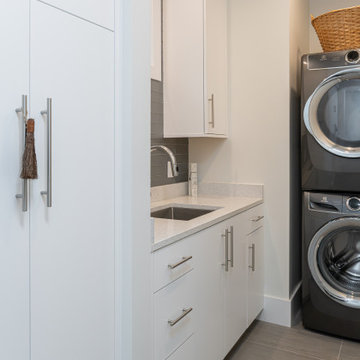
Small minimalist galley porcelain tile and gray floor dedicated laundry room photo in Other with an undermount sink, flat-panel cabinets, white cabinets, quartz countertops, gray backsplash, porcelain backsplash, white walls, a stacked washer/dryer and white countertops

Mid-sized trendy l-shaped concrete floor, gray floor and wood wall dedicated laundry room photo in Other with a single-bowl sink, flat-panel cabinets, light wood cabinets, gray backsplash, stone tile backsplash, a stacked washer/dryer and white countertops

Laundry room including dog bath.
Inspiration for a large contemporary galley ceramic tile, multicolored floor, tray ceiling and wallpaper utility room remodel in Miami with shaker cabinets, white cabinets, tile countertops, gray backsplash, brick backsplash, multicolored walls, a side-by-side washer/dryer, white countertops and an utility sink
Inspiration for a large contemporary galley ceramic tile, multicolored floor, tray ceiling and wallpaper utility room remodel in Miami with shaker cabinets, white cabinets, tile countertops, gray backsplash, brick backsplash, multicolored walls, a side-by-side washer/dryer, white countertops and an utility sink

Large minimalist single-wall gray floor, ceramic tile, tray ceiling and wallpaper utility room photo in Miami with a stacked washer/dryer, white walls, white countertops, a single-bowl sink, flat-panel cabinets, gray cabinets, quartzite countertops, gray backsplash and window backsplash
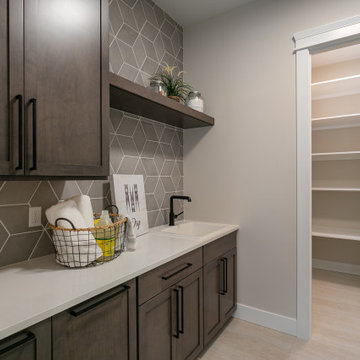
Laundry Room
Inspiration for a large modern light wood floor and beige floor dedicated laundry room remodel in Seattle with gray backsplash and white countertops
Inspiration for a large modern light wood floor and beige floor dedicated laundry room remodel in Seattle with gray backsplash and white countertops
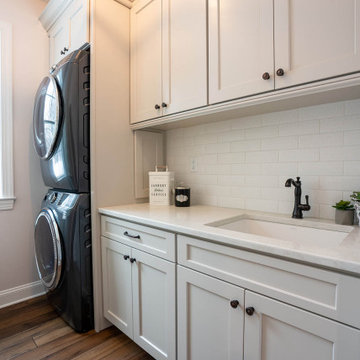
Large trendy l-shaped vinyl floor and brown floor laundry room photo in Philadelphia with an undermount sink, recessed-panel cabinets, white cabinets, quartz countertops, gray backsplash, ceramic backsplash and white countertops

Complete Accessory Dwelling Unit Build / Closet Stackable Washer and Dryer
Example of a mid-sized trendy single-wall medium tone wood floor and brown floor laundry closet design in Los Angeles with a drop-in sink, recessed-panel cabinets, gray cabinets, quartz countertops, gray backsplash, cement tile backsplash, white walls, a stacked washer/dryer and white countertops
Example of a mid-sized trendy single-wall medium tone wood floor and brown floor laundry closet design in Los Angeles with a drop-in sink, recessed-panel cabinets, gray cabinets, quartz countertops, gray backsplash, cement tile backsplash, white walls, a stacked washer/dryer and white countertops
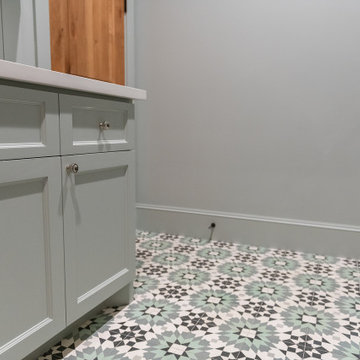
Large cottage u-shaped porcelain tile and multicolored floor dedicated laundry room photo in Houston with a drop-in sink, recessed-panel cabinets, gray cabinets, gray backsplash, shiplap backsplash, gray walls, a side-by-side washer/dryer and white countertops
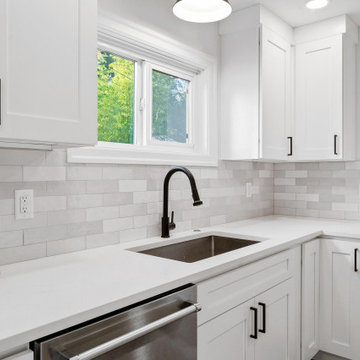
Transitional galley dark wood floor and brown floor laundry room photo in Seattle with an undermount sink, shaker cabinets, white cabinets, quartzite countertops, gray backsplash, ceramic backsplash and white countertops
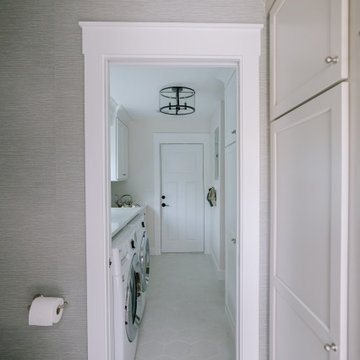
This 1960s home had a complete makeover! From moving walls, to taking walls out, to restructuring the whole house, these clients can hardly recognize their new space. This home has a very upgraded and fresh feel to it with the light wood floors, white countertops and cabinetry, and personal lighting.
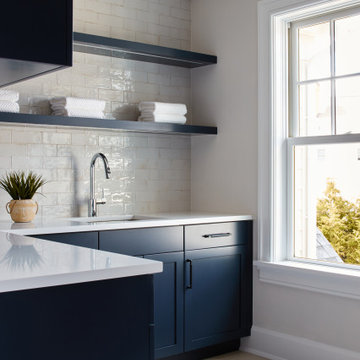
Inspiration for a mid-sized transitional l-shaped porcelain tile, gray floor and vaulted ceiling dedicated laundry room remodel in New York with an undermount sink, shaker cabinets, blue cabinets, quartz countertops, gray backsplash, subway tile backsplash, white walls and white countertops
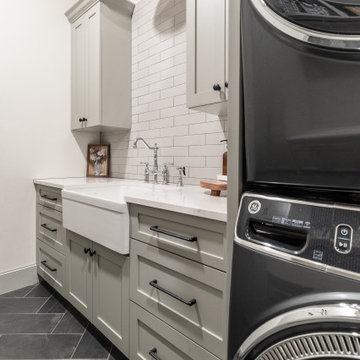
Inspiration for a large transitional galley slate floor and black floor utility room remodel in Dallas with a farmhouse sink, shaker cabinets, green cabinets, quartz countertops, gray backsplash, ceramic backsplash, white walls, a stacked washer/dryer and white countertops
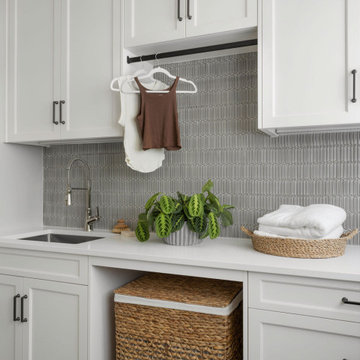
Example of a mid-sized transitional galley porcelain tile and gray floor laundry room design in Atlanta with an undermount sink, shaker cabinets, white cabinets, quartzite countertops, gray backsplash, mosaic tile backsplash, white walls, a side-by-side washer/dryer and white countertops
Laundry Room with Gray Backsplash and White Countertops Ideas
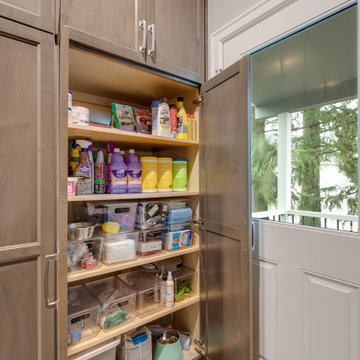
Alder-stained dark gray cabinets provide floor-to-ceiling storage in this multi-purpose room.
Huge minimalist galley medium tone wood floor and brown floor utility room photo in Portland with a farmhouse sink, shaker cabinets, medium tone wood cabinets, ceramic backsplash, white countertops, quartz countertops, gray backsplash, gray walls and a side-by-side washer/dryer
Huge minimalist galley medium tone wood floor and brown floor utility room photo in Portland with a farmhouse sink, shaker cabinets, medium tone wood cabinets, ceramic backsplash, white countertops, quartz countertops, gray backsplash, gray walls and a side-by-side washer/dryer
4





