Laundry Room with Gray Cabinets and Quartzite Countertops Ideas
Refine by:
Budget
Sort by:Popular Today
61 - 80 of 384 photos
Item 1 of 3
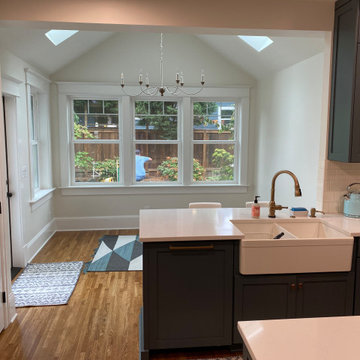
Complete kitchen remodel with vaulted dining addition.
Inspiration for a vaulted ceiling laundry room remodel in Portland with gray cabinets, quartzite countertops and white backsplash
Inspiration for a vaulted ceiling laundry room remodel in Portland with gray cabinets, quartzite countertops and white backsplash
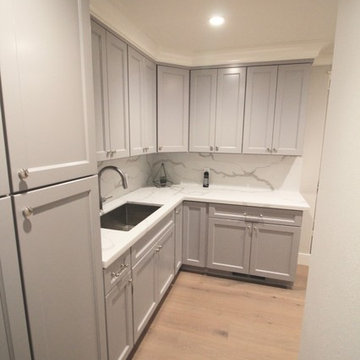
Craftsman Style Laundry Room: light grey shaker style cabinets, elegant white counter and backsplash with stainless steel hardware.
Example of a mid-sized arts and crafts l-shaped light wood floor and beige floor utility room design in San Francisco with a drop-in sink, shaker cabinets, gray cabinets, quartzite countertops, gray walls, a side-by-side washer/dryer and white countertops
Example of a mid-sized arts and crafts l-shaped light wood floor and beige floor utility room design in San Francisco with a drop-in sink, shaker cabinets, gray cabinets, quartzite countertops, gray walls, a side-by-side washer/dryer and white countertops
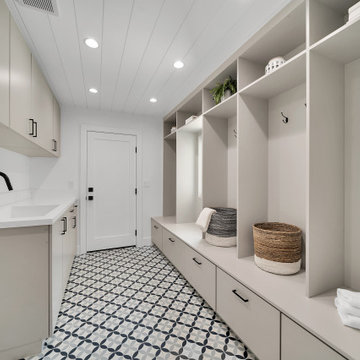
Modern Laundry / Mud Room
Example of a country porcelain tile, white floor and shiplap ceiling laundry room design in Los Angeles with an integrated sink, flat-panel cabinets, gray cabinets, quartzite countertops, white backsplash, white walls, a side-by-side washer/dryer and white countertops
Example of a country porcelain tile, white floor and shiplap ceiling laundry room design in Los Angeles with an integrated sink, flat-panel cabinets, gray cabinets, quartzite countertops, white backsplash, white walls, a side-by-side washer/dryer and white countertops
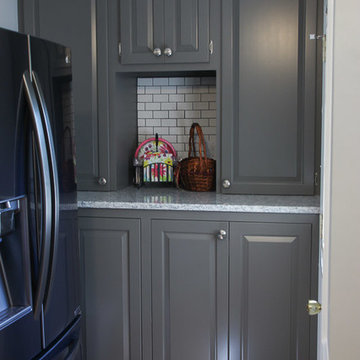
Laundry Built-ins
Photos: Katharina Kaiser
Trendy single-wall medium tone wood floor utility room photo in Raleigh with raised-panel cabinets, gray cabinets, quartzite countertops, gray walls and a concealed washer/dryer
Trendy single-wall medium tone wood floor utility room photo in Raleigh with raised-panel cabinets, gray cabinets, quartzite countertops, gray walls and a concealed washer/dryer
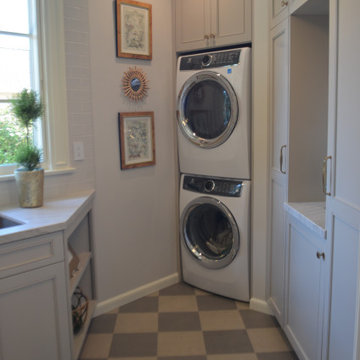
Example of a small transitional u-shaped porcelain tile and gray floor utility room design in San Francisco with an undermount sink, gray cabinets, quartzite countertops, gray walls, a stacked washer/dryer and gray countertops
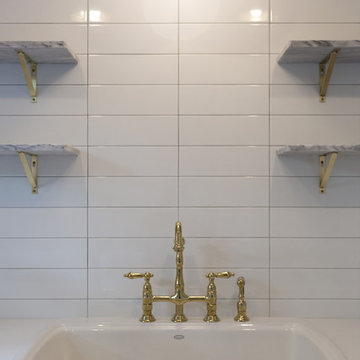
Dedicated laundry room - mid-sized ceramic tile and white floor dedicated laundry room idea in Nashville with a drop-in sink, raised-panel cabinets, gray cabinets, quartzite countertops, gray walls, a side-by-side washer/dryer and white countertops
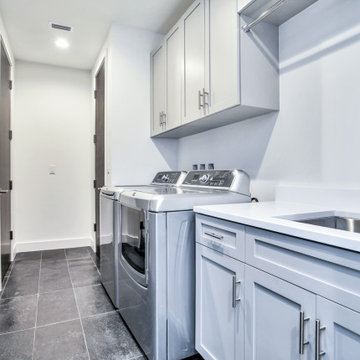
Custom, shaker door and drawer fronts with a grey paint finish. Cabinets by Castor. Produced by Designers Choice.
Contractor: Robert Holsopple Construction
Counter Tops by West Central Granite
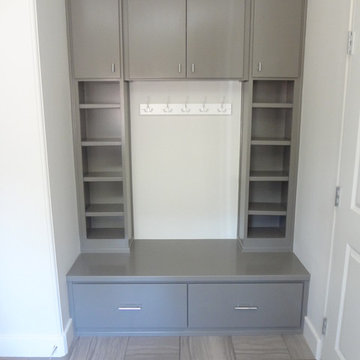
Builder/Remodeler: Dynamic Homes- Jeff Green & Builders Future, Inc.....Materials provided by: Cherry City Interiors & Design.....Photographs by: Shelli Dierck
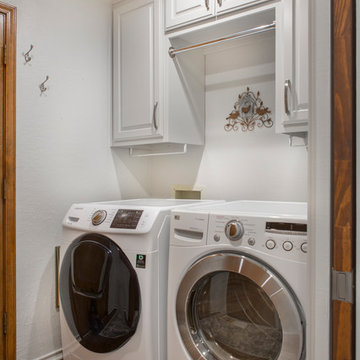
Just like in the kitchen, the low-hanging soffit was removed, allowing us to increase the height of the upper cabinets. A convenient drying rack was added, along with some towel hooks on the walls. The vinyl floors from the kitchen provide consistency within the design and the recessed LED can lights make for a much brighter workspace. What a beautifully updated laundry room!
Final photos by Impressia.net
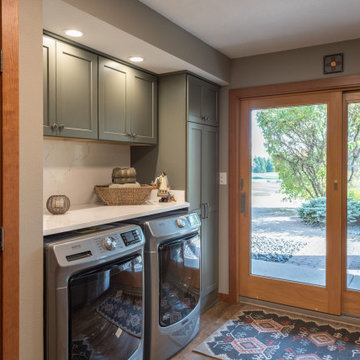
This previous laundry room got an overhaul makeover with a kitchenette addition for a large family. The extra kitchen space allows this family to have multiple cooking locations for big gatherings, while also still providing a large laundry area and storage.
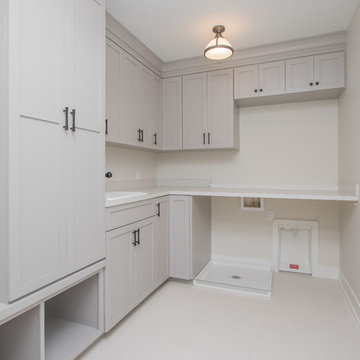
Laundry room - l-shaped ceramic tile laundry room idea in Grand Rapids with a drop-in sink, recessed-panel cabinets, gray cabinets, quartzite countertops, gray walls and a side-by-side washer/dryer
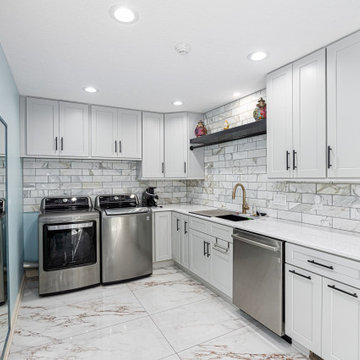
Mid-sized eclectic l-shaped ceramic tile and white floor laundry room photo in Columbus with an undermount sink, shaker cabinets, gray cabinets, quartzite countertops, white backsplash, ceramic backsplash, blue walls and a side-by-side washer/dryer
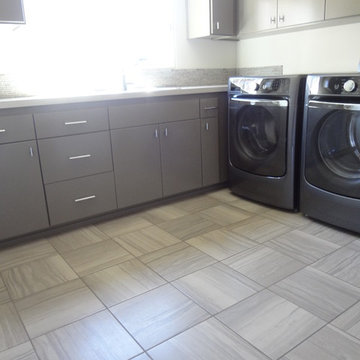
Builder/Remodeler: Dynamic Homes- Jeff Green & Builders Future, Inc.....Materials provided by: Cherry City Interiors & Design.....Photographs by: Shelli Dierck
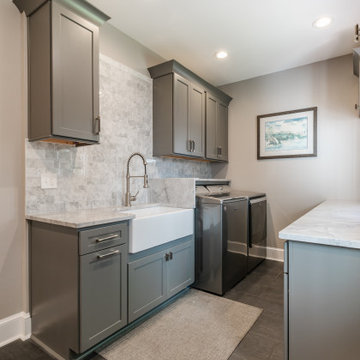
This total kitchen remodel for this lovely home in Great Falls, Virginia, was a much-needed upgrade for the prior aging kitchen and laundry.
We started by removing the pantry, counter peninsula, cooktop area, and railing between kitchen and family room. New built-in pantry, an enlarged kitchen island and appliances were installed adjusting for location and size.
The new kitchen is complete with all new wood cabinetry along with self-closing drawers and doors, quartzite countertop, and lit up with LED lighting. Pendant lights shine over the new enlarged kitchen island. A bar area was added near the dining room to match the redesign and theme of the new kitchen and dining room. The prior railing was removed to further expand the available area and improve traffic between kitchen and dining areas. The mudroom was also redone to customer specifications.

Example of a mid-sized trendy galley slate floor utility room design in Austin with an undermount sink, recessed-panel cabinets, gray cabinets, quartzite countertops, gray walls and a side-by-side washer/dryer
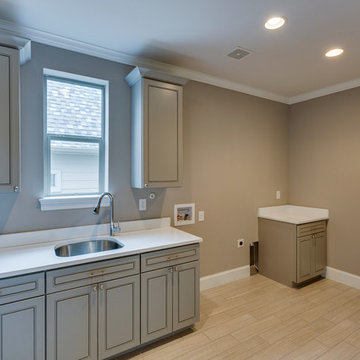
Large laundry room off the master closet with walk-through to master bath and hallway. Our automated homes will alert you if your appliances are leaking water!
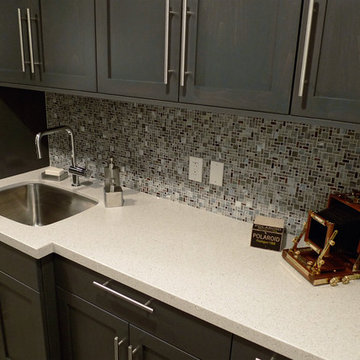
Design, Fabrication, and Installation of custom laundry cabinetry.
Elegant galley slate floor utility room photo in Los Angeles with shaker cabinets, gray cabinets, quartzite countertops, beige walls and a side-by-side washer/dryer
Elegant galley slate floor utility room photo in Los Angeles with shaker cabinets, gray cabinets, quartzite countertops, beige walls and a side-by-side washer/dryer
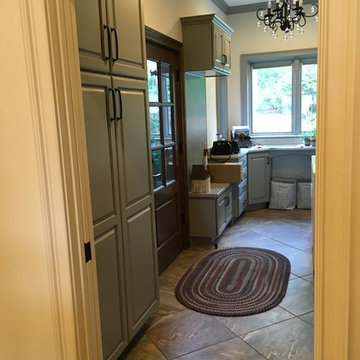
Laundry room
Aspect cabinetry
Dorian Grey - Maple
Inspiration for a mid-sized transitional u-shaped dedicated laundry room remodel in Atlanta with raised-panel cabinets, gray cabinets, quartzite countertops, a side-by-side washer/dryer and white countertops
Inspiration for a mid-sized transitional u-shaped dedicated laundry room remodel in Atlanta with raised-panel cabinets, gray cabinets, quartzite countertops, a side-by-side washer/dryer and white countertops
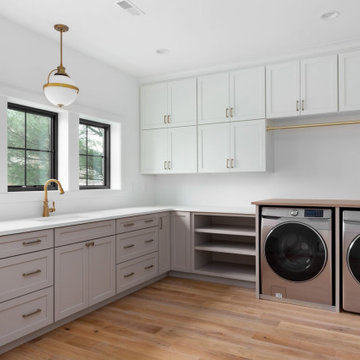
Large farmhouse l-shaped light wood floor dedicated laundry room photo in St Louis with an undermount sink, shaker cabinets, gray cabinets, quartzite countertops, white walls, a side-by-side washer/dryer and white countertops
Laundry Room with Gray Cabinets and Quartzite Countertops Ideas
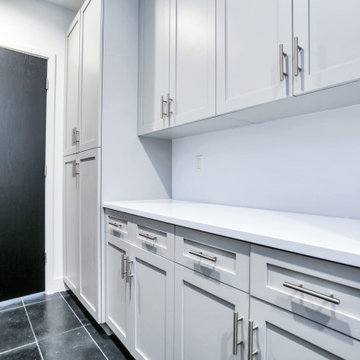
Custom, shaker door and drawer fronts with a grey paint finish. Cabinets by Castor. Produced by Designers Choice.
Contractor: Robert Holsopple Construction
Counter Tops by West Central Granite
4





