Laundry Room with Gray Walls Ideas
Refine by:
Budget
Sort by:Popular Today
621 - 640 of 8,130 photos
Item 1 of 2

The custom laundry room is finished with a gray porcelain tile floor and features white custom inset cabinetry including floor to ceiling storage, hanging drying station and drying rack drawers, solid surface countertops with laminated edge, undermount sink with Waterstone faucet in satin nickel finish and Penny Round light grey porcelain tile backsplash
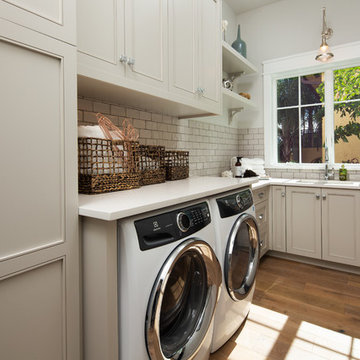
Beach style l-shaped light wood floor dedicated laundry room photo in Miami with an undermount sink, recessed-panel cabinets, beige cabinets, gray walls, a side-by-side washer/dryer and white countertops
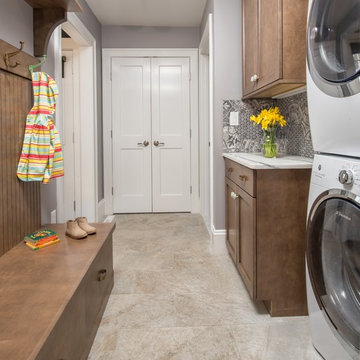
Our team helped a growing family transform their recent house purchase into a home they love. Working with architect Tom Downer of Downer Associates, we opened up a dark Cape filled with small rooms and heavy paneling to create a free-flowing, airy living space. The “new” home features a relocated and updated kitchen, additional baths, a master suite, mudroom and first floor laundry – all within the original footprint.
Photo: Mary Prince Photography

Utility room - large traditional galley dark wood floor utility room idea in Austin with an undermount sink, raised-panel cabinets, blue cabinets, marble countertops, gray walls and a side-by-side washer/dryer
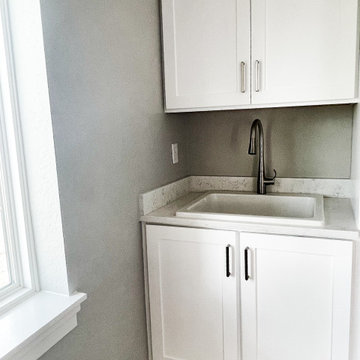
Example of a small transitional ceramic tile and multicolored floor utility room design in Other with a single-bowl sink, beaded inset cabinets, white cabinets, granite countertops, gray walls and beige countertops
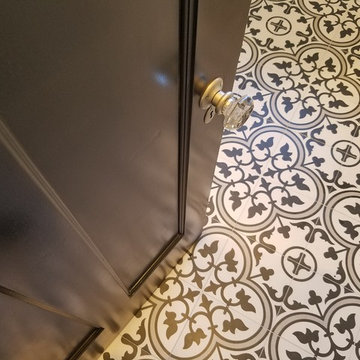
Small elegant single-wall ceramic tile and multicolored floor dedicated laundry room photo in Chicago with gray walls and a side-by-side washer/dryer
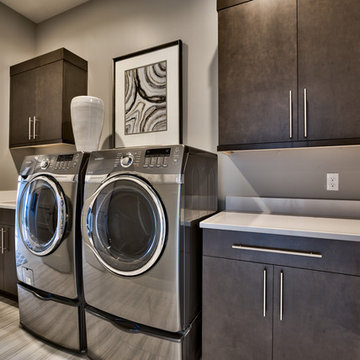
Amoura Productions
Trendy l-shaped gray floor dedicated laundry room photo in Omaha with an undermount sink, a side-by-side washer/dryer, flat-panel cabinets, brown cabinets, gray walls and white countertops
Trendy l-shaped gray floor dedicated laundry room photo in Omaha with an undermount sink, a side-by-side washer/dryer, flat-panel cabinets, brown cabinets, gray walls and white countertops
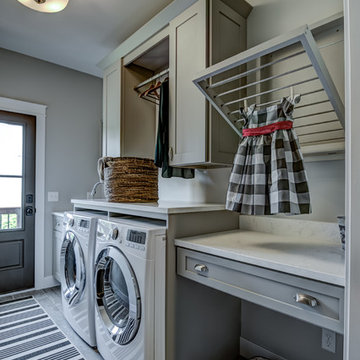
SpinVision Photography
Laundry room photo in Other with a single-bowl sink, shaker cabinets, gray cabinets, quartz countertops, gray walls and a side-by-side washer/dryer
Laundry room photo in Other with a single-bowl sink, shaker cabinets, gray cabinets, quartz countertops, gray walls and a side-by-side washer/dryer
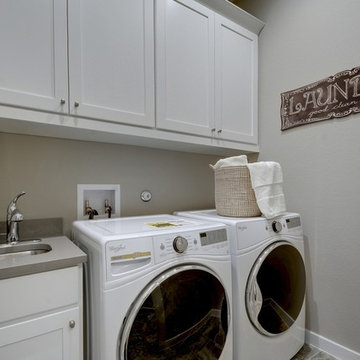
Inspiration for a transitional single-wall dedicated laundry room remodel in Jacksonville with an undermount sink, shaker cabinets, gray cabinets, gray walls, a side-by-side washer/dryer and gray countertops
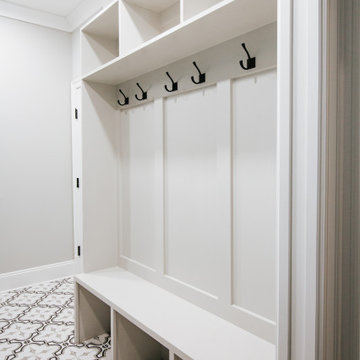
Custom cabinets painted in Sherwin Williams, "Repose Gray" located outside the garage in the hard working combined laundry and mud room. The encaustic cement tile does overtime in durability and theatrics.
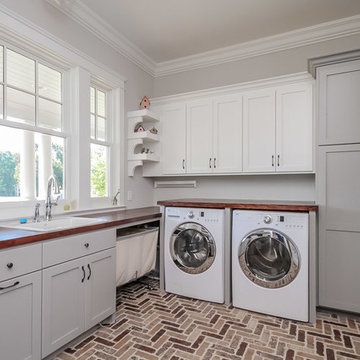
HouseLens
Example of a large transitional l-shaped brown floor dedicated laundry room design in Charlotte with a drop-in sink, shaker cabinets, gray cabinets, wood countertops, gray walls and a side-by-side washer/dryer
Example of a large transitional l-shaped brown floor dedicated laundry room design in Charlotte with a drop-in sink, shaker cabinets, gray cabinets, wood countertops, gray walls and a side-by-side washer/dryer

Richard Mandelkorn
Richard Mandelkorn
A newly connected hallway leading to the master suite had the added benefit of a new laundry closet squeezed in; the original home had a cramped closet in the kitchen downstairs. The space was made efficient with a countertop for folding, a hanging drying rack and cabinet for storage. All is concealed by a traditional barn door, and lit by a new expansive window opposite.

Original 1953 mid century custom home was renovated with minimal wall removals in order to maintain the original charm of this home. Several features and finishes were kept or restored from the original finish of the house. The new products and finishes were chosen to emphasize the original custom decor and architecture. Design, Build, and most of all, Enjoy!
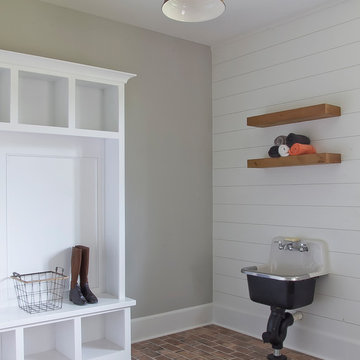
Family oriented farmhouse with board and batten siding, shaker style cabinetry, brick accents, and hardwood floors. Separate entrance from garage leading to a functional, one-bedroom in-law suite.
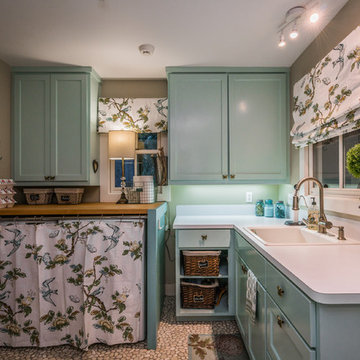
Example of a mid-sized cottage l-shaped dedicated laundry room design in Austin with a drop-in sink, recessed-panel cabinets, a concealed washer/dryer, white countertops, blue cabinets and gray walls

-Cabinets: HAAS, Cherry wood species with a Barnwood Stain and Shakertown – V door style
-Berenson cabinetry hardware 9425-4055
-Flooring: SHAW Napa Plank 6x24 tiles for floor and shower surround Niche tiles are SHAW Napa Plank 2 x 21 with GLAZZIO Crystal Morning mist accent/Silverado Power group
-Countertops: Cambria Quartz Berwyn on sink in bathroom
Vicostone Onyx White Polished in laundry area, desk and master closet
-Laundry wall tile: Glazzio Crystal Morning mist/Silverado power grout
-Sliding Barn Doors: Karona with Bubble Glass
-Shiplap: custom white washed tongue and grove pine
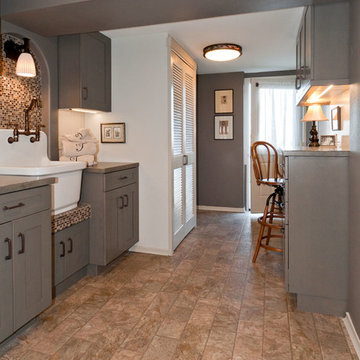
Design and Remodel by Trisa & Co. Interior Design and Pantry and Latch.
Eric Neurath Photography, Styled by Trisa Katsikapes,
Inspiration for a small craftsman galley vinyl floor utility room remodel in Seattle with a farmhouse sink, shaker cabinets, gray cabinets, laminate countertops, gray walls and a stacked washer/dryer
Inspiration for a small craftsman galley vinyl floor utility room remodel in Seattle with a farmhouse sink, shaker cabinets, gray cabinets, laminate countertops, gray walls and a stacked washer/dryer
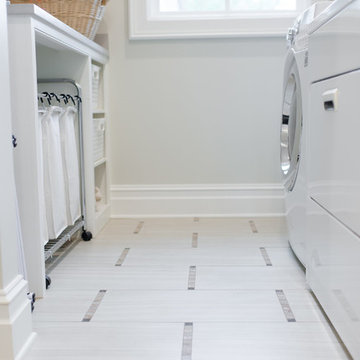
Laundry room with simple but accented floor tile design
Dedicated laundry room - mid-sized transitional galley porcelain tile and white floor dedicated laundry room idea in Dallas with gray walls and a side-by-side washer/dryer
Dedicated laundry room - mid-sized transitional galley porcelain tile and white floor dedicated laundry room idea in Dallas with gray walls and a side-by-side washer/dryer

This Huntington Woods lower level renovation was recently finished in September of 2019. Created for a busy family of four, we designed the perfect getaway complete with custom millwork throughout, a complete gym, spa bathroom, craft room, laundry room, and most importantly, entertaining and living space.
From the main floor, a single pane glass door and decorative wall sconce invites us down. The patterned carpet runner and custom metal railing leads to handmade shiplap and millwork to create texture and depth. The reclaimed wood entertainment center allows for the perfect amount of storage and display. Constructed of wire brushed white oak, it becomes the focal point of the living space.
It’s easy to come downstairs and relax at the eye catching reclaimed wood countertop and island, with undercounter refrigerator and wine cooler to serve guests. Our gym contains a full length wall of glass, complete with rubber flooring, reclaimed wall paneling, and custom metalwork for shelving.
The office/craft room is concealed behind custom sliding barn doors, a perfect spot for our homeowner to write while the kids can use the Dekton countertops for crafts. The spa bathroom has heated floors, a steam shower, full surround lighting and a custom shower frame system to relax in total luxury. Our laundry room is whimsical and fresh, with rustic plank herringbone tile.
With this space layout and renovation, the finished basement is designed to be a perfect spot to entertain guests, watch a movie with the kids or even date night!
Laundry Room with Gray Walls Ideas
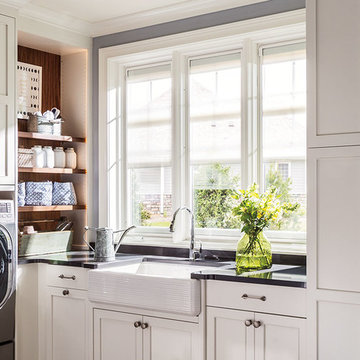
Dedicated laundry room - mid-sized cottage u-shaped dedicated laundry room idea in Austin with a farmhouse sink, shaker cabinets, white cabinets, quartz countertops, gray walls, a side-by-side washer/dryer and black countertops
32





