Laundry Room with Gray Walls Ideas
Refine by:
Budget
Sort by:Popular Today
681 - 700 of 8,130 photos
Item 1 of 2
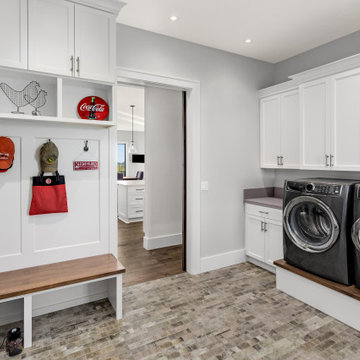
Example of a transitional l-shaped multicolored floor utility room design in Portland with shaker cabinets, white cabinets, gray walls, a side-by-side washer/dryer and gray countertops

Dedicated laundry room - cottage l-shaped dedicated laundry room idea in Charleston with an undermount sink, shaker cabinets, white cabinets, gray walls and a side-by-side washer/dryer
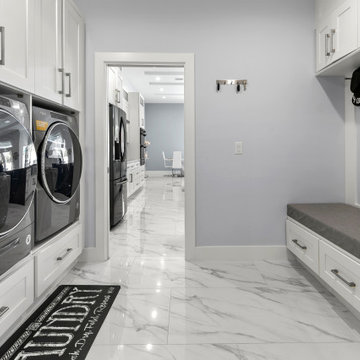
Inspiration for a mid-sized coastal white floor dedicated laundry room remodel in Jacksonville with shaker cabinets, white cabinets, a side-by-side washer/dryer and gray walls
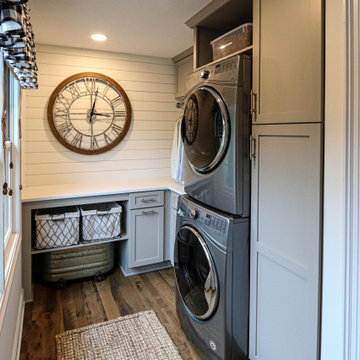
In this laundry room, Medallion Silverline cabinetry in Lancaster door painted in Macchiato was installed. A Kitty Pass door was installed on the base cabinet to hide the family cat’s litterbox. A rod was installed for hanging clothes. The countertop is Eternia Finley quartz in the satin finish.

Inspiration for a mid-sized transitional vinyl floor and beige floor dedicated laundry room remodel in Raleigh with shaker cabinets, gray cabinets, granite countertops, gray walls and a side-by-side washer/dryer

We had the opportunity to come alongside this homeowner and demo an old cottage and rebuild this new year-round home for them. We worked hard to keep an authentic feel to the lake and fit the home nicely to the space.
We focused on a small footprint and, through specific design choices, achieved a layout the homeowner loved. A major goal was to have the kitchen, dining, and living all walk out at the lake level. We also managed to sneak a master suite into this level (check out that ceiling!).
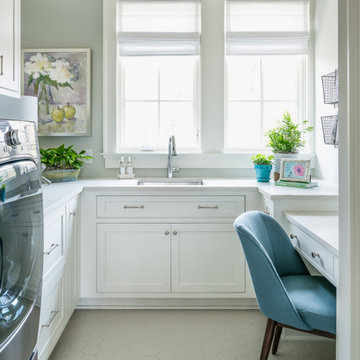
Inspiration for a mid-sized transitional u-shaped porcelain tile and gray floor utility room remodel in Birmingham with an undermount sink, shaker cabinets, white cabinets, gray walls and white countertops
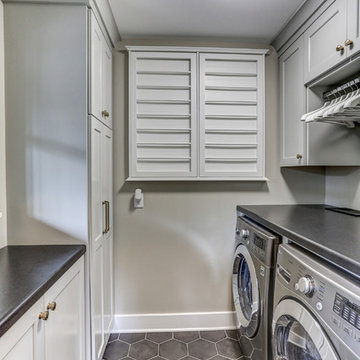
Small transitional u-shaped ceramic tile and gray floor dedicated laundry room photo in Minneapolis with recessed-panel cabinets, white cabinets, laminate countertops, gray walls, a side-by-side washer/dryer and gray countertops
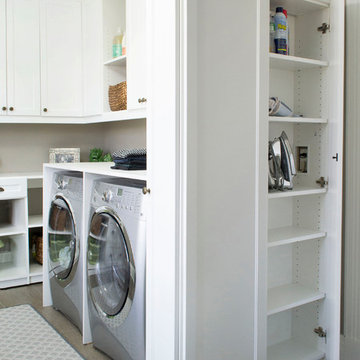
Why waste any space? This shallow cabinet utilizes otherwise wasted space.
Margaret Ferrec
Inspiration for a mid-sized timeless l-shaped dedicated laundry room remodel in New York with shaker cabinets, white cabinets, gray walls and a side-by-side washer/dryer
Inspiration for a mid-sized timeless l-shaped dedicated laundry room remodel in New York with shaker cabinets, white cabinets, gray walls and a side-by-side washer/dryer
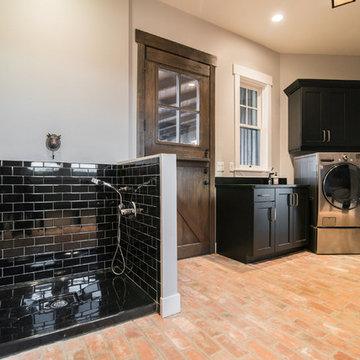
Inspiration for a large rustic l-shaped brick floor and red floor utility room remodel in Denver with black cabinets, solid surface countertops, gray walls, a side-by-side washer/dryer and shaker cabinets

This new construction home was a long-awaited dream home with lots of ideas and details curated over many years. It’s a contemporary lake house in the Midwest with a California vibe. The palette is clean and simple, and uses varying shades of gray. The dramatic architectural elements punctuate each space with dramatic details.
Photos done by Ryan Hainey Photography, LLC.
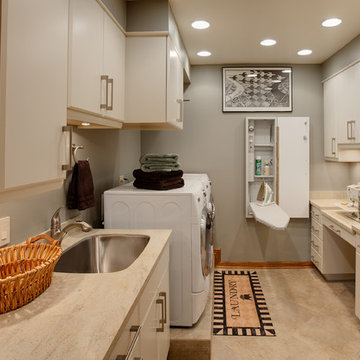
Who wouldn't want a laundry room like this? Organized, clean, storage, storage and more storage! There is even a place for sewing and crafts. Since there is no natural light in this room, can lighting, under cabinet lighting coupled with light colored cabinets, provide a cheerful and bright environment for all sorts of projects, including laundry.
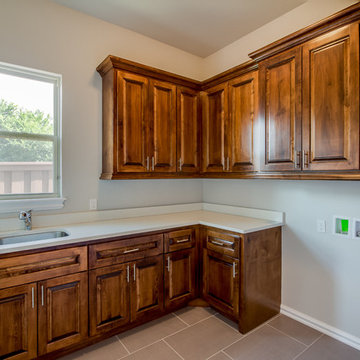
Caleb Collins
Inspiration for a large transitional l-shaped porcelain tile utility room remodel in Oklahoma City with an undermount sink, raised-panel cabinets, medium tone wood cabinets, granite countertops, gray walls and a side-by-side washer/dryer
Inspiration for a large transitional l-shaped porcelain tile utility room remodel in Oklahoma City with an undermount sink, raised-panel cabinets, medium tone wood cabinets, granite countertops, gray walls and a side-by-side washer/dryer
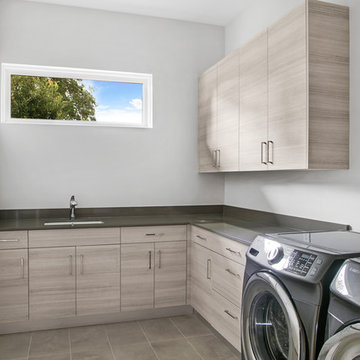
Ryan Gamma
Mid-sized trendy l-shaped beige floor dedicated laundry room photo in Tampa with an undermount sink, flat-panel cabinets, quartz countertops, a side-by-side washer/dryer, gray countertops, gray walls and gray cabinets
Mid-sized trendy l-shaped beige floor dedicated laundry room photo in Tampa with an undermount sink, flat-panel cabinets, quartz countertops, a side-by-side washer/dryer, gray countertops, gray walls and gray cabinets
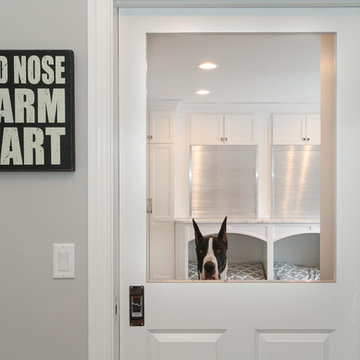
Photos by Focus-Pocus
Inspiration for a mid-sized transitional ceramic tile laundry room remodel in Chicago with shaker cabinets, white cabinets, marble countertops, gray walls and a side-by-side washer/dryer
Inspiration for a mid-sized transitional ceramic tile laundry room remodel in Chicago with shaker cabinets, white cabinets, marble countertops, gray walls and a side-by-side washer/dryer
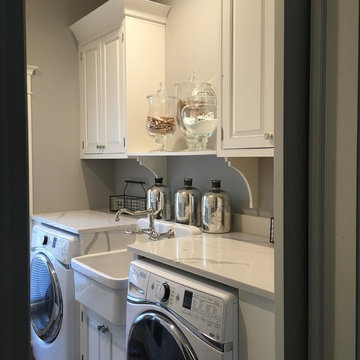
Interior Designer: Colleen Gahry-Robb
Laundry closet - traditional galley medium tone wood floor and brown floor laundry closet idea in Detroit with a farmhouse sink, raised-panel cabinets, white cabinets, marble countertops, gray walls and a side-by-side washer/dryer
Laundry closet - traditional galley medium tone wood floor and brown floor laundry closet idea in Detroit with a farmhouse sink, raised-panel cabinets, white cabinets, marble countertops, gray walls and a side-by-side washer/dryer
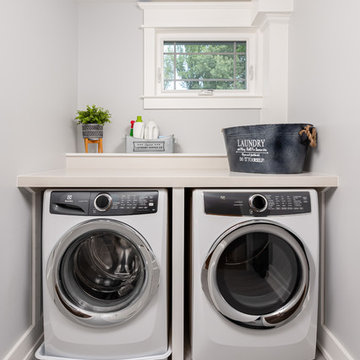
Mid-sized transitional single-wall gray floor dedicated laundry room photo in DC Metro with gray walls, a side-by-side washer/dryer, solid surface countertops and beige countertops

This former closet-turned-laundry room is one of my favorite projects. It is completely functional, providing a countertop for treating stains and folding, a wall-mounted drying rack, and plenty of storage. The combination of textures in the carrara marble backsplash, floral sketch wallpaper and galvanized accents makes it a gorgeous place to spent (alot) of time!

Laurey Glenn
Inspiration for a large cottage slate floor laundry room remodel in Nashville with white cabinets, onyx countertops, a side-by-side washer/dryer, open cabinets, black countertops, a drop-in sink and gray walls
Inspiration for a large cottage slate floor laundry room remodel in Nashville with white cabinets, onyx countertops, a side-by-side washer/dryer, open cabinets, black countertops, a drop-in sink and gray walls
Laundry Room with Gray Walls Ideas
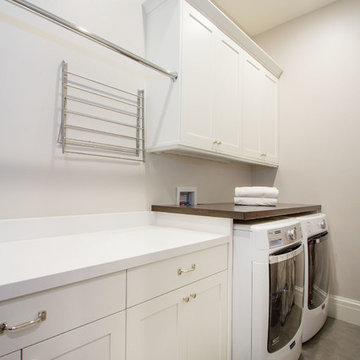
Scot Zimmerman
Dedicated laundry room - mid-sized traditional single-wall concrete floor and gray floor dedicated laundry room idea in Salt Lake City with shaker cabinets, white cabinets, quartz countertops, gray walls, a side-by-side washer/dryer and white countertops
Dedicated laundry room - mid-sized traditional single-wall concrete floor and gray floor dedicated laundry room idea in Salt Lake City with shaker cabinets, white cabinets, quartz countertops, gray walls, a side-by-side washer/dryer and white countertops
35





