Laundry Room with Gray Walls Ideas
Refine by:
Budget
Sort by:Popular Today
641 - 660 of 8,130 photos
Item 1 of 2

Includes a laundry shoot from the upstairs through the cabinet above the laundry basket
Example of a large trendy galley porcelain tile laundry room design in Denver with an undermount sink, shaker cabinets, gray cabinets, quartz countertops, gray walls and a side-by-side washer/dryer
Example of a large trendy galley porcelain tile laundry room design in Denver with an undermount sink, shaker cabinets, gray cabinets, quartz countertops, gray walls and a side-by-side washer/dryer

Inspiration for a mid-sized farmhouse single-wall concrete floor and gray floor utility room remodel in San Francisco with shaker cabinets, green cabinets, gray walls and a side-by-side washer/dryer
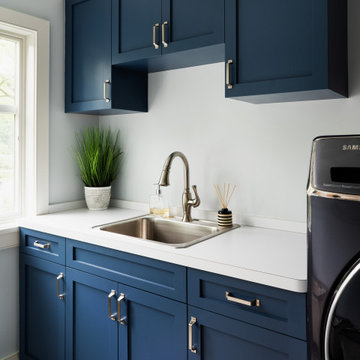
Laundry room - mid-sized transitional single-wall laundry room idea in New York with a drop-in sink, shaker cabinets, blue cabinets, gray walls, a side-by-side washer/dryer and white countertops
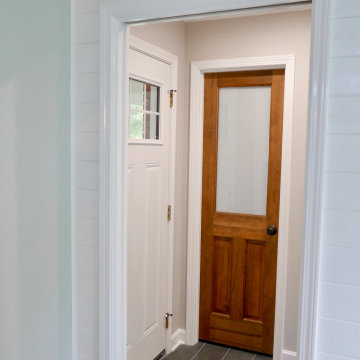
Looking from breakfast room into the new pantry/laundry room which has the back door entry for patio/carport!
Utility room - mid-sized transitional u-shaped porcelain tile and black floor utility room idea in Other with shaker cabinets, white cabinets, gray walls and a side-by-side washer/dryer
Utility room - mid-sized transitional u-shaped porcelain tile and black floor utility room idea in Other with shaker cabinets, white cabinets, gray walls and a side-by-side washer/dryer
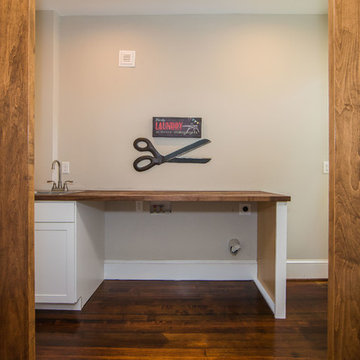
Inspiration for a mid-sized transitional dark wood floor and brown floor dedicated laundry room remodel in Richmond with a drop-in sink, shaker cabinets, white cabinets, wood countertops and gray walls

Side by side washer and dryer were built up on a pedestal. The floor is LVT tile. White cabinets above the washer and dryer are 18" deep for easy access.
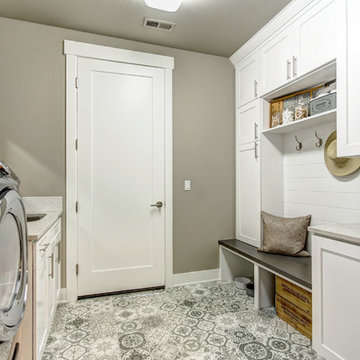
Dedicated laundry room - country gray floor dedicated laundry room idea in Seattle with an undermount sink, shaker cabinets, white cabinets, gray walls, a side-by-side washer/dryer and gray countertops
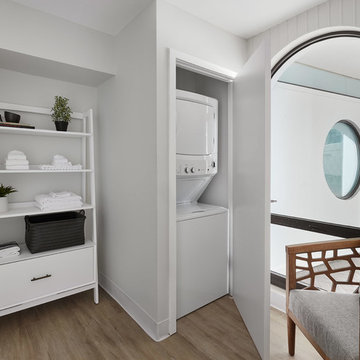
Laundry closet - contemporary light wood floor and beige floor laundry closet idea in Chicago with gray walls and a stacked washer/dryer
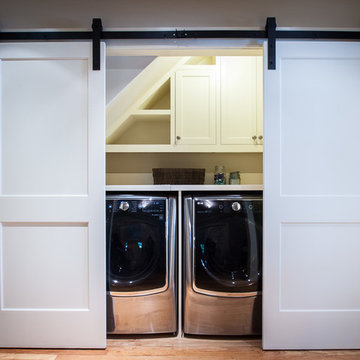
www.alanclarkarchitects.com
Small transitional single-wall light wood floor and beige floor laundry closet photo in Atlanta with shaker cabinets, white cabinets, gray walls and a side-by-side washer/dryer
Small transitional single-wall light wood floor and beige floor laundry closet photo in Atlanta with shaker cabinets, white cabinets, gray walls and a side-by-side washer/dryer

This high-functioning laundry room does double duty as the dog area! Who else loves these built-in bowls?
Example of a small beach style single-wall porcelain tile and gray floor utility room design in St Louis with a drop-in sink, flat-panel cabinets, white cabinets, wood countertops, white backsplash, subway tile backsplash, gray walls, a side-by-side washer/dryer and multicolored countertops
Example of a small beach style single-wall porcelain tile and gray floor utility room design in St Louis with a drop-in sink, flat-panel cabinets, white cabinets, wood countertops, white backsplash, subway tile backsplash, gray walls, a side-by-side washer/dryer and multicolored countertops
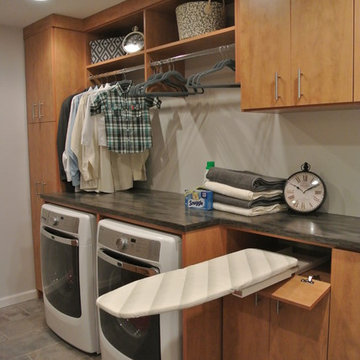
This laundry room and entryway makeover provides for plenty of hidden storage for a busy family of 4, as well as space to fold and organize laundry.
Mid-sized elegant laundry room photo in DC Metro with flat-panel cabinets, medium tone wood cabinets, gray walls and a side-by-side washer/dryer
Mid-sized elegant laundry room photo in DC Metro with flat-panel cabinets, medium tone wood cabinets, gray walls and a side-by-side washer/dryer
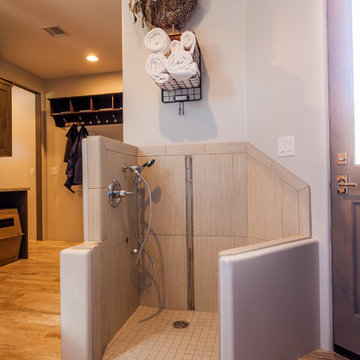
Multi functional room it's a laundry room, a home office, mudroom, and dog room.
Rick Brazile Photographer
Inspiration for a mid-sized craftsman ceramic tile utility room remodel in Phoenix with an utility sink, gray walls and a side-by-side washer/dryer
Inspiration for a mid-sized craftsman ceramic tile utility room remodel in Phoenix with an utility sink, gray walls and a side-by-side washer/dryer
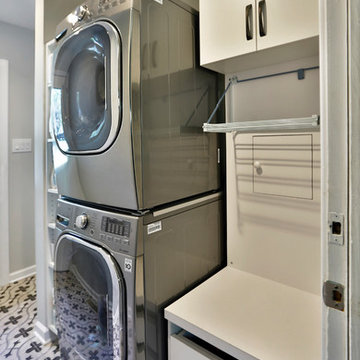
Example of a small transitional single-wall ceramic tile and multicolored floor dedicated laundry room design in New York with flat-panel cabinets, white cabinets, gray walls and a stacked washer/dryer

Example of a small transitional single-wall light wood floor dedicated laundry room design in Philadelphia with an undermount sink, flat-panel cabinets, white cabinets, quartz countertops, gray walls, a stacked washer/dryer and gray countertops
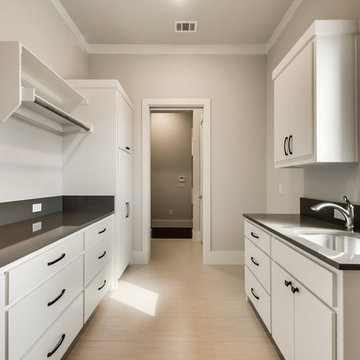
Inspiration for a large transitional galley ceramic tile dedicated laundry room remodel in Dallas with an undermount sink, flat-panel cabinets, white cabinets, quartz countertops, gray walls and a side-by-side washer/dryer
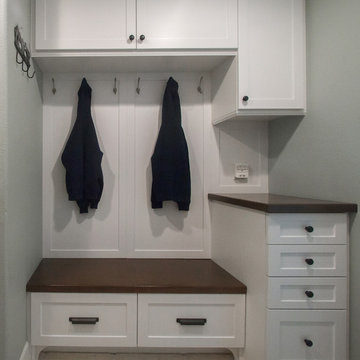
Example of a mid-sized classic galley dark wood floor utility room design in Orange County with shaker cabinets, white cabinets, wood countertops and gray walls
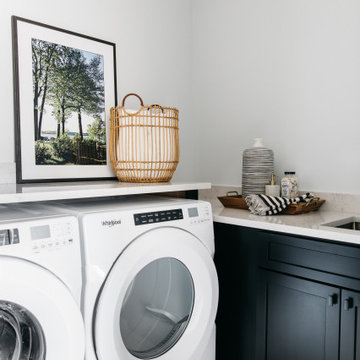
Inspiration for a farmhouse gray floor laundry room remodel in Chicago with gray walls

Dedicated laundry room - coastal galley multicolored floor dedicated laundry room idea in Orange County with a drop-in sink, shaker cabinets, black cabinets, quartz countertops, white backsplash, subway tile backsplash, gray walls, a side-by-side washer/dryer and white countertops

Utility room - large transitional l-shaped marble floor utility room idea in San Francisco with a farmhouse sink, recessed-panel cabinets, white cabinets, quartz countertops, gray walls and a stacked washer/dryer
Laundry Room with Gray Walls Ideas
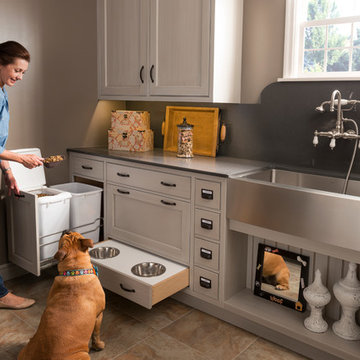
Utility room - large utility room idea in Other with a farmhouse sink, recessed-panel cabinets, white cabinets and gray walls
33





