All Backsplash Materials Laundry Room with Light Wood Cabinets Ideas
Refine by:
Budget
Sort by:Popular Today
1 - 20 of 239 photos
Item 1 of 3

Example of a mid-sized minimalist l-shaped medium tone wood floor and brown floor laundry room design in St Louis with an undermount sink, flat-panel cabinets, light wood cabinets, quartzite countertops, beige backsplash, ceramic backsplash and gray countertops
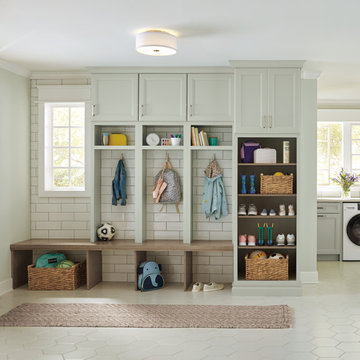
Beach style porcelain tile and white floor laundry room photo in Other with flat-panel cabinets, light wood cabinets, quartz countertops, white backsplash, subway tile backsplash, a side-by-side washer/dryer and white countertops
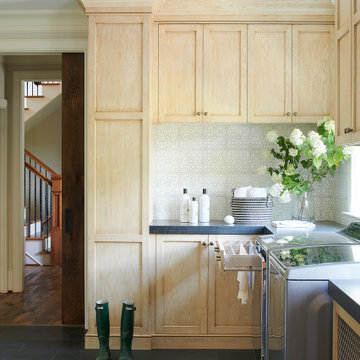
Example of a large u-shaped slate floor and gray floor utility room design in Philadelphia with recessed-panel cabinets, light wood cabinets, quartzite countertops, cement tile backsplash, a side-by-side washer/dryer and gray countertops

Make the most of a small space with a wall-mounted ironing board
Small beach style l-shaped porcelain tile and beige floor dedicated laundry room photo in San Diego with an undermount sink, flat-panel cabinets, light wood cabinets, quartz countertops, blue backsplash, cement tile backsplash, white walls, a stacked washer/dryer and white countertops
Small beach style l-shaped porcelain tile and beige floor dedicated laundry room photo in San Diego with an undermount sink, flat-panel cabinets, light wood cabinets, quartz countertops, blue backsplash, cement tile backsplash, white walls, a stacked washer/dryer and white countertops

Large l-shaped light wood floor and beige floor utility room photo in Phoenix with an undermount sink, flat-panel cabinets, light wood cabinets, quartz countertops, white backsplash, porcelain backsplash, white walls, a side-by-side washer/dryer and beige countertops

The light wood finish beaded inset kitchen cabinets from Mouser set the tone for this bright transitional kitchen design in Cohasset. This is complemented by white upper cabinets, glass front cabinet panels with in cabinet lighting, and a custom hood in a matching color palette. The result is a bright open plan space that will be the center of attention in this home. The entire space offers ample storage and work space, including a handy appliance garage. The cabinetry is accented by honey bronze finish hardware from Top Knobs, and glass and metal pendant lights. The backsplash perfectly complements the color scheme with Best Tile Essenze Bianco for the main tile and a border in Pesaro stone glass mosaic tile. The bi-level kitchen island offers space to sit. A sleek Brizo Solna faucet pairs perfectly with the asymmetrical shaped undermount sink, and Thermador appliances complete the kitchen design.
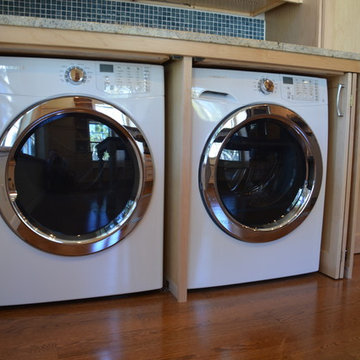
Example of a mid-sized trendy l-shaped medium tone wood floor laundry room design in Jacksonville with a double-bowl sink, shaker cabinets, light wood cabinets, granite countertops, blue backsplash and glass tile backsplash

This bright, sunny and open laundry room is clean and modern with wood planking backsplash, solid surface clean white countertops, maple cabinets with contrasting handles and coastal accent baskets and rugs.
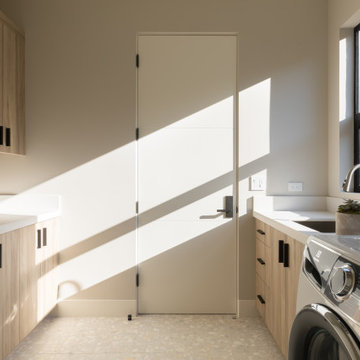
Light and airy laundry room with vertical wood grain cabinetry, Caesarstone quartz countertops and Ann Sacks Terrazzo tile floors.
Example of a large trendy galley white floor and porcelain tile dedicated laundry room design in San Francisco with an undermount sink, flat-panel cabinets, light wood cabinets, quartz countertops, white backsplash, quartz backsplash, white walls, a side-by-side washer/dryer and white countertops
Example of a large trendy galley white floor and porcelain tile dedicated laundry room design in San Francisco with an undermount sink, flat-panel cabinets, light wood cabinets, quartz countertops, white backsplash, quartz backsplash, white walls, a side-by-side washer/dryer and white countertops
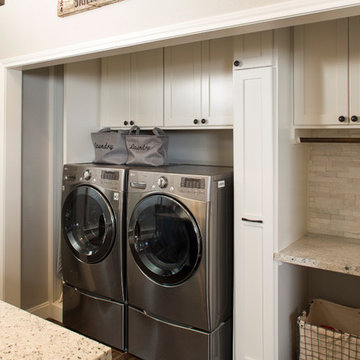
Laundry facility incorporated in the kitchen
Inspiration for a mid-sized cottage galley ceramic tile laundry room remodel in Houston with a farmhouse sink, shaker cabinets, light wood cabinets, granite countertops, white backsplash and mosaic tile backsplash
Inspiration for a mid-sized cottage galley ceramic tile laundry room remodel in Houston with a farmhouse sink, shaker cabinets, light wood cabinets, granite countertops, white backsplash and mosaic tile backsplash
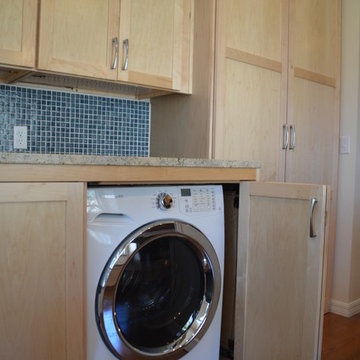
Laundry room - mid-sized contemporary l-shaped medium tone wood floor laundry room idea in Jacksonville with a double-bowl sink, shaker cabinets, light wood cabinets, granite countertops, blue backsplash and glass tile backsplash
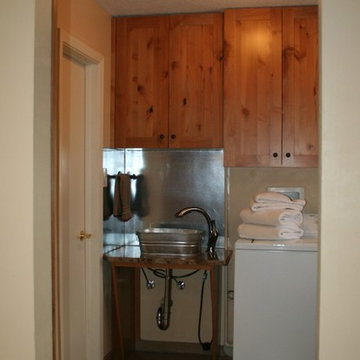
Diane Wandmaker
Example of a mid-sized transitional galley porcelain tile and brown floor dedicated laundry room design in Albuquerque with a drop-in sink, recessed-panel cabinets, light wood cabinets, granite countertops, beige backsplash, stone tile backsplash, beige walls and a side-by-side washer/dryer
Example of a mid-sized transitional galley porcelain tile and brown floor dedicated laundry room design in Albuquerque with a drop-in sink, recessed-panel cabinets, light wood cabinets, granite countertops, beige backsplash, stone tile backsplash, beige walls and a side-by-side washer/dryer
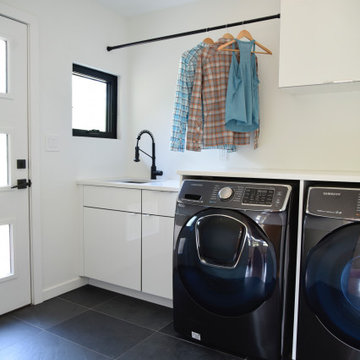
New floor, exterior door, cabinetry and all finishes. The washer and dryer were existing.
Laundry room - large contemporary light wood floor and beige floor laundry room idea in Denver with an undermount sink, flat-panel cabinets, light wood cabinets, quartz countertops, white backsplash, glass tile backsplash and white countertops
Laundry room - large contemporary light wood floor and beige floor laundry room idea in Denver with an undermount sink, flat-panel cabinets, light wood cabinets, quartz countertops, white backsplash, glass tile backsplash and white countertops
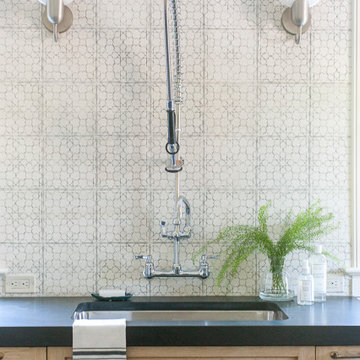
Example of a large u-shaped slate floor and gray floor utility room design in Philadelphia with an undermount sink, recessed-panel cabinets, light wood cabinets, quartzite countertops, cement tile backsplash, a side-by-side washer/dryer and gray countertops

The owner’s suite closet provides direct, and convenient, access to the laundry room. We love how the matte black Whirlpool washer and dryer along with the white oak cabinetry contrast the warm white and gray tones of the Cambria “Torquay” countertops. A fun feature of this laundry room is the LG Styler, installed and ready to fulfill your at-home dry cleaning needs!
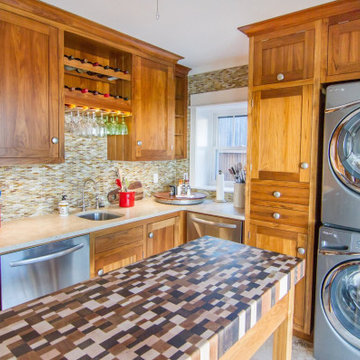
Example of a large beach style u-shaped limestone floor and beige floor laundry room design in Charleston with an undermount sink, flat-panel cabinets, light wood cabinets, wood countertops, brown backsplash, glass tile backsplash, a stacked washer/dryer and brown countertops

Laundry Room Remodel
Example of a large tuscan porcelain tile and multicolored floor utility room design in Orange County with an undermount sink, light wood cabinets, quartz countertops, blue backsplash, ceramic backsplash, white walls, a stacked washer/dryer and gray countertops
Example of a large tuscan porcelain tile and multicolored floor utility room design in Orange County with an undermount sink, light wood cabinets, quartz countertops, blue backsplash, ceramic backsplash, white walls, a stacked washer/dryer and gray countertops
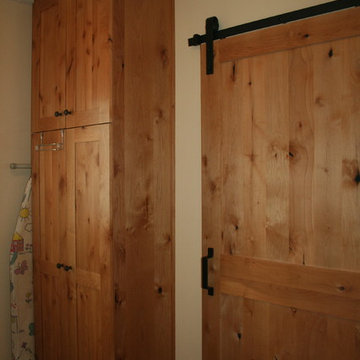
Diane Wandmaker
Example of a mid-sized transitional galley porcelain tile and brown floor dedicated laundry room design in Albuquerque with recessed-panel cabinets, light wood cabinets, granite countertops, beige backsplash, stone tile backsplash, a drop-in sink, beige walls and a side-by-side washer/dryer
Example of a mid-sized transitional galley porcelain tile and brown floor dedicated laundry room design in Albuquerque with recessed-panel cabinets, light wood cabinets, granite countertops, beige backsplash, stone tile backsplash, a drop-in sink, beige walls and a side-by-side washer/dryer
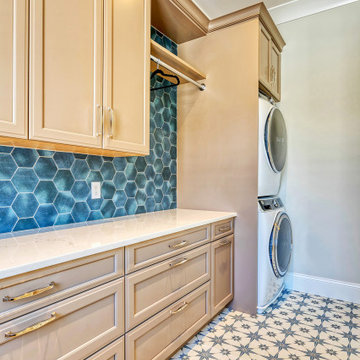
Dedicated laundry room - mid-sized transitional galley dedicated laundry room idea in New York with light wood cabinets, blue backsplash, porcelain backsplash and a stacked washer/dryer
All Backsplash Materials Laundry Room with Light Wood Cabinets Ideas

Across from the stark kitchen a newly remodeled laundry room, complete with a rinse sink and quartz countertop allowing for plenty of folding room.
Dedicated laundry room - mid-sized single-wall plywood floor and gray floor dedicated laundry room idea in San Francisco with an utility sink, flat-panel cabinets, light wood cabinets, quartzite countertops, multicolored backsplash, porcelain backsplash, white walls, a side-by-side washer/dryer and white countertops
Dedicated laundry room - mid-sized single-wall plywood floor and gray floor dedicated laundry room idea in San Francisco with an utility sink, flat-panel cabinets, light wood cabinets, quartzite countertops, multicolored backsplash, porcelain backsplash, white walls, a side-by-side washer/dryer and white countertops
1





