Laundry Room with Metal Backsplash and Mosaic Tile Backsplash Ideas
Refine by:
Budget
Sort by:Popular Today
21 - 40 of 324 photos
Item 1 of 3

The laundry and mud rooms, located off the kitchen, are a seamless reflection of the kitchen’s timeless design and also feature unique storage elements and the same classic shaker doors in the Willow stain.
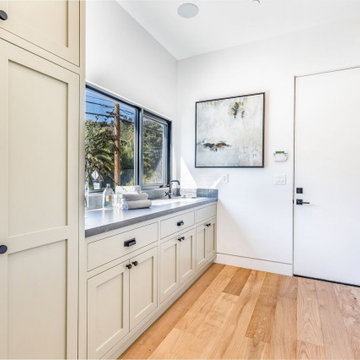
Large trendy galley light wood floor and beige floor dedicated laundry room photo in Los Angeles with an undermount sink, shaker cabinets, white cabinets, quartz countertops, gray backsplash, mosaic tile backsplash, white walls, a stacked washer/dryer and gray countertops
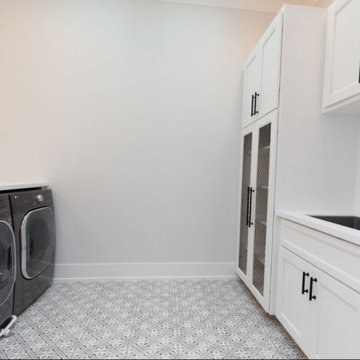
Eye catching glass doors in this laundry room are the highlight of the room!
Example of a large country porcelain tile and gray floor dedicated laundry room design in Chicago with an undermount sink, shaker cabinets, white cabinets, quartz countertops, white backsplash, mosaic tile backsplash, white walls, an integrated washer/dryer and white countertops
Example of a large country porcelain tile and gray floor dedicated laundry room design in Chicago with an undermount sink, shaker cabinets, white cabinets, quartz countertops, white backsplash, mosaic tile backsplash, white walls, an integrated washer/dryer and white countertops
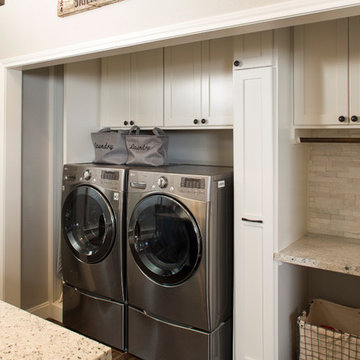
Laundry facility incorporated in the kitchen
Inspiration for a mid-sized cottage galley ceramic tile laundry room remodel in Houston with a farmhouse sink, shaker cabinets, light wood cabinets, granite countertops, white backsplash and mosaic tile backsplash
Inspiration for a mid-sized cottage galley ceramic tile laundry room remodel in Houston with a farmhouse sink, shaker cabinets, light wood cabinets, granite countertops, white backsplash and mosaic tile backsplash
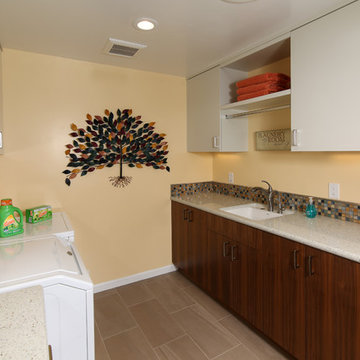
Laundry Room Remodel featuring custom cabinetry with Quarter Sawn Walnut cabinetry in a slab door style, white quartz countertop, undercounter lighting, | Photo: CAGE Design Build

In planning the design we used many existing home features in different ways throughout the home. Shiplap, while currently trendy, was a part of the original home so we saved portions of it to reuse in the new section to marry the old and new. We also reused several phone nooks in various areas, such as near the master bathtub. One of the priorities in planning the design was also to provide family friendly spaces for the young growing family. While neutrals were used throughout we used texture and blues to create flow from the front of the home all the way to the back.
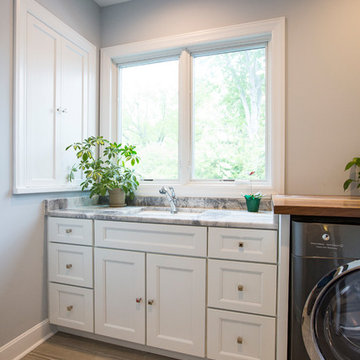
Dedicated laundry room - large traditional l-shaped medium tone wood floor and brown floor dedicated laundry room idea in Cincinnati with an undermount sink, shaker cabinets, white cabinets, granite countertops, multicolored backsplash, mosaic tile backsplash and multicolored countertops

Inspiration for a large transitional l-shaped porcelain tile and gray floor dedicated laundry room remodel in New York with an undermount sink, recessed-panel cabinets, white cabinets, blue backsplash, mosaic tile backsplash, multicolored walls, a stacked washer/dryer and white countertops
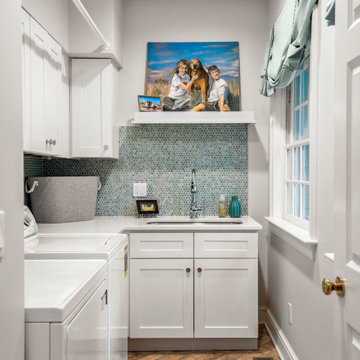
Elegant brick floor and brown floor laundry room photo in Boston with an undermount sink, blue backsplash, mosaic tile backsplash, a side-by-side washer/dryer and white countertops
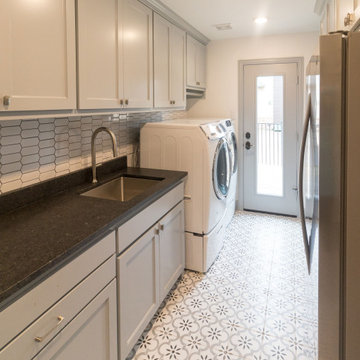
Dedicated laundry room - large transitional galley porcelain tile and white floor dedicated laundry room idea in Dallas with an undermount sink, shaker cabinets, gray cabinets, quartz countertops, white backsplash, mosaic tile backsplash, gray walls, a side-by-side washer/dryer and black countertops
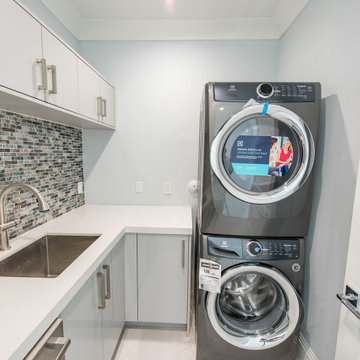
Trendy l-shaped ceramic tile laundry room photo in Miami with an undermount sink, blue cabinets, quartz countertops, blue backsplash, mosaic tile backsplash, blue walls, a stacked washer/dryer and white countertops
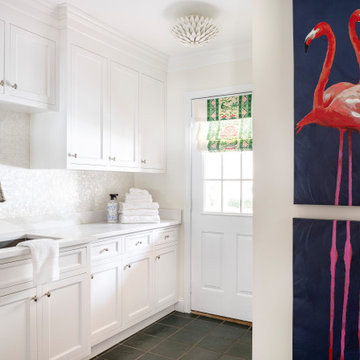
Example of a mid-sized transitional single-wall ceramic tile dedicated laundry room design in Boston with white cabinets, quartz countertops, mosaic tile backsplash, white walls and white countertops
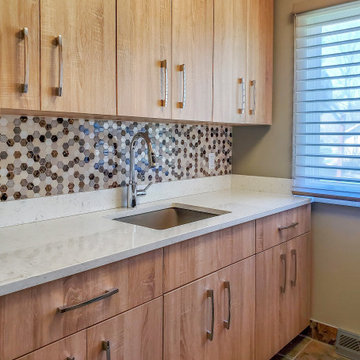
Contemporary remodel to provide more storage and a better functioning laundry eoom.
Inspiration for a mid-sized contemporary galley slate floor and multicolored floor dedicated laundry room remodel in Cleveland with a single-bowl sink, flat-panel cabinets, medium tone wood cabinets, quartz countertops, multicolored backsplash, mosaic tile backsplash, beige walls, a side-by-side washer/dryer and beige countertops
Inspiration for a mid-sized contemporary galley slate floor and multicolored floor dedicated laundry room remodel in Cleveland with a single-bowl sink, flat-panel cabinets, medium tone wood cabinets, quartz countertops, multicolored backsplash, mosaic tile backsplash, beige walls, a side-by-side washer/dryer and beige countertops
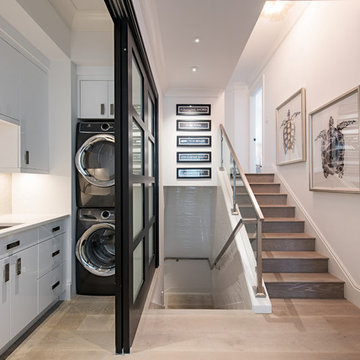
Small trendy single-wall light wood floor and brown floor laundry room photo in Other with flat-panel cabinets, white cabinets, marble countertops, white walls, white countertops, multicolored backsplash, mosaic tile backsplash and a concealed washer/dryer
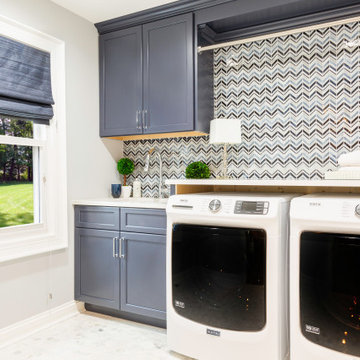
Small transitional marble floor and multicolored floor laundry room photo in Chicago with an undermount sink, recessed-panel cabinets, blue cabinets, quartz countertops, multicolored backsplash, gray walls, a side-by-side washer/dryer, white countertops and mosaic tile backsplash

Example of a huge country u-shaped ceramic tile and multicolored floor dedicated laundry room design in Dallas with a farmhouse sink, shaker cabinets, white cabinets, quartz countertops, beige backsplash, mosaic tile backsplash, white walls, a side-by-side washer/dryer and multicolored countertops
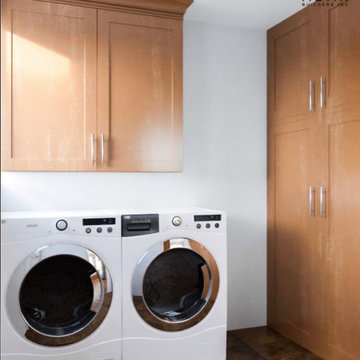
Many times remodeling projects start with just one room and more often than not that room is the kitchen. In this particular project we remodeled a kitchen and the adjacent laundry room. The layout of the room remained the same but everything else became new. The remodeling included new brown and white cabinet installation, backsplash installation, tile floor installation and completed with brand new appliances. Resulting in a beautiful kitchen and laundry room remodeling.
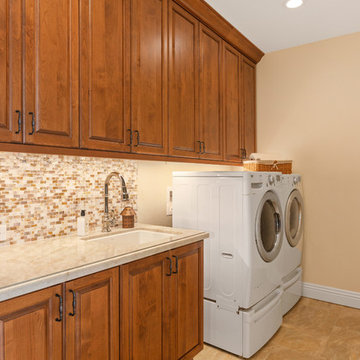
Example of a huge classic u-shaped porcelain tile and beige floor laundry room design in Tampa with an undermount sink, raised-panel cabinets, brown cabinets, quartzite countertops, multicolored backsplash, mosaic tile backsplash and multicolored countertops
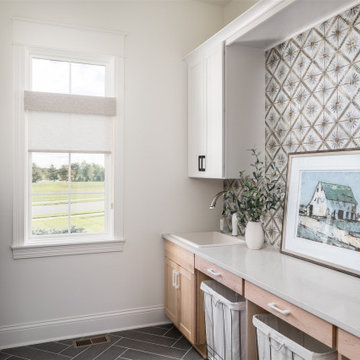
A neutral color palette punctuated by warm wood tones and large windows create a comfortable, natural environment that combines casual southern living with European coastal elegance. The 10-foot tall pocket doors leading to a covered porch were designed in collaboration with the architect for seamless indoor-outdoor living. Decorative house accents including stunning wallpapers, vintage tumbled bricks, and colorful walls create visual interest throughout the space. Beautiful fireplaces, luxury furnishings, statement lighting, comfortable furniture, and a fabulous basement entertainment area make this home a welcome place for relaxed, fun gatherings.
---
Project completed by Wendy Langston's Everything Home interior design firm, which serves Carmel, Zionsville, Fishers, Westfield, Noblesville, and Indianapolis.
For more about Everything Home, click here: https://everythinghomedesigns.com/
To learn more about this project, click here:
https://everythinghomedesigns.com/portfolio/aberdeen-living-bargersville-indiana/
Laundry Room with Metal Backsplash and Mosaic Tile Backsplash Ideas

This Modern Multi-Level Home Boasts Master & Guest Suites on The Main Level + Den + Entertainment Room + Exercise Room with 2 Suites Upstairs as Well as Blended Indoor/Outdoor Living with 14ft Tall Coffered Box Beam Ceilings!
2





