Laundry Room with Pink Backsplash and Yellow Backsplash Ideas
Refine by:
Budget
Sort by:Popular Today
1 - 20 of 79 photos
Item 1 of 3
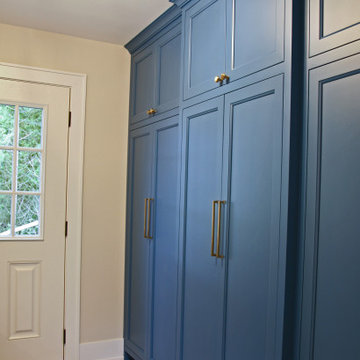
Nothing like a blue and white laundry room to take the work out of a no fun task! With the full wall of storage across from the washer and dryer, everything can be stored away to keep the space tidy at all times.

Example of a mid-sized eclectic l-shaped porcelain tile and white floor dedicated laundry room design in Phoenix with an undermount sink, shaker cabinets, gray cabinets, quartz countertops, pink backsplash, ceramic backsplash, white walls, a side-by-side washer/dryer and white countertops

Dedicated laundry room - mid-sized mid-century modern single-wall porcelain tile and black floor dedicated laundry room idea in Austin with flat-panel cabinets, white cabinets, quartzite countertops, yellow backsplash, subway tile backsplash, white walls, a side-by-side washer/dryer and black countertops

Nothing like a blue and white laundry room to take the work out of a no fun task! With the full wall of storage across from the washer and dryer, everything can be stored away to keep the space tidy at all times.
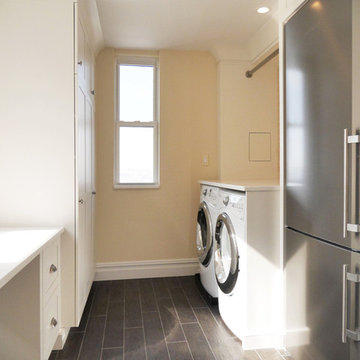
The ultimate appliances in home convenience are top-notch washers and vented dryers. At the end of this renovated prewar kitchen, a laundry station is conveniently located and fully equipped to make dirty work a breeze.
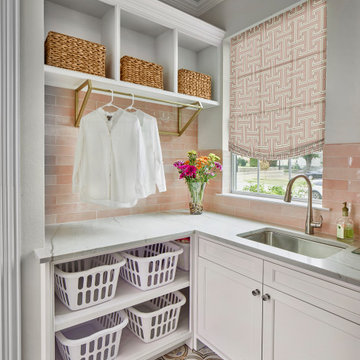
Design and construction by USI.
Elements of multi-room renovation include:
-Curated design theme
-Managing flow
-Appliance re-assignments
-Plumbing relocations
-Tub to shower conversions
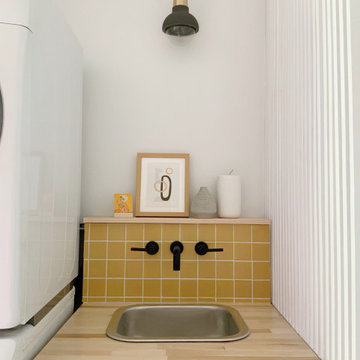
Our matte black wall mount faucet is featured here in this vibrant laundry space. Photo by Brit Arnesen.
Example of an eclectic laundry room design in Los Angeles with a drop-in sink, white cabinets and yellow backsplash
Example of an eclectic laundry room design in Los Angeles with a drop-in sink, white cabinets and yellow backsplash

Offering an alternative storage option, across from the laundry space is a matching cabinet containing space to store shoes and outerwear. These custom screens are made from Ash and natural rattan cane webbing to conceal storage when entering and exiting the home.
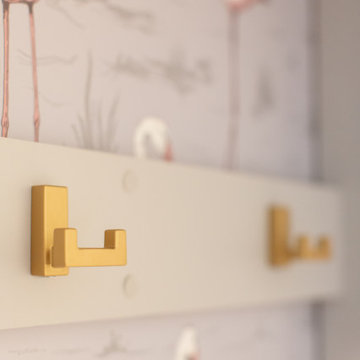
Inspiration for a mid-sized eclectic l-shaped porcelain tile and white floor dedicated laundry room remodel in Phoenix with an undermount sink, shaker cabinets, gray cabinets, quartz countertops, pink backsplash, ceramic backsplash, white walls, a side-by-side washer/dryer and white countertops

Here we see the storage of the washer, dryer, and laundry behind the custom-made wooden screens. The laundry storage area features a black matte metal garment hanging rod above Ash cabinetry topped with polished terrazzo that features an array of grey and multi-tonal pinks and carries up to the back of the wall. The wall sconce features a hand-blown glass globe, cut and polished to resemble a precious stone or crystal.

Purchased in a very dated style, these homeowners came to us to solve their remodeling problems! We redesigned the flow of the home to reflect their family's needs and desires. Now they have a masterpiece!

Inspiration for a large transitional galley medium tone wood floor and shiplap wall utility room remodel in Dallas with an undermount sink, shaker cabinets, white cabinets, quartz countertops, yellow backsplash, shiplap backsplash, white walls, a side-by-side washer/dryer and white countertops
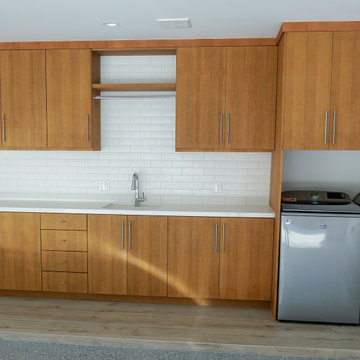
This beach side Play del Rey home got a major remodel inside and out. Owners wanted a spacious, clean, and simple look. We did just that!
Example of a mid-sized minimalist single-wall porcelain tile and brown floor utility room design in Los Angeles with an undermount sink, flat-panel cabinets, medium tone wood cabinets, quartzite countertops, yellow backsplash, subway tile backsplash, gray walls, a side-by-side washer/dryer and white countertops
Example of a mid-sized minimalist single-wall porcelain tile and brown floor utility room design in Los Angeles with an undermount sink, flat-panel cabinets, medium tone wood cabinets, quartzite countertops, yellow backsplash, subway tile backsplash, gray walls, a side-by-side washer/dryer and white countertops

This custom home, sitting above the City within the hills of Corvallis, was carefully crafted with attention to the smallest detail. The homeowners came to us with a vision of their dream home, and it was all hands on deck between the G. Christianson team and our Subcontractors to create this masterpiece! Each room has a theme that is unique and complementary to the essence of the home, highlighted in the Swamp Bathroom and the Dogwood Bathroom. The home features a thoughtful mix of materials, using stained glass, tile, art, wood, and color to create an ambiance that welcomes both the owners and visitors with warmth. This home is perfect for these homeowners, and fits right in with the nature surrounding the home!
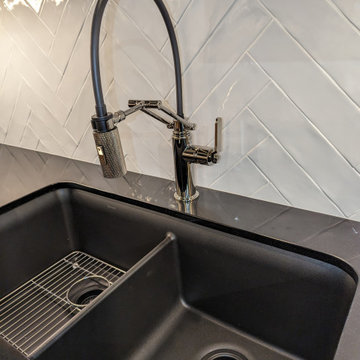
A closer look at the articulating faucet by Brizo, in polished nickel.
Laundry room - mid-sized transitional laundry room idea in Other with an undermount sink, shaker cabinets, black cabinets, quartz countertops, yellow backsplash, ceramic backsplash and black countertops
Laundry room - mid-sized transitional laundry room idea in Other with an undermount sink, shaker cabinets, black cabinets, quartz countertops, yellow backsplash, ceramic backsplash and black countertops
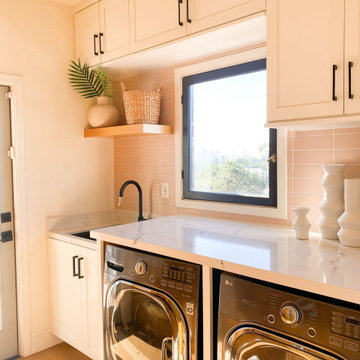
With the perfect dose of soft pink, Jaclyn Johnson’s laundry room is elevated to another level of chic thanks to a backsplash of handmade 3x9 Ceramic Tile in Tumbleweed.
DESIGN
Jaclyn Johnson
PHOTOS
Jessica Bordner
Tile Shown
Tumbleweed 3 x 9

This custom home, sitting above the City within the hills of Corvallis, was carefully crafted with attention to the smallest detail. The homeowners came to us with a vision of their dream home, and it was all hands on deck between the G. Christianson team and our Subcontractors to create this masterpiece! Each room has a theme that is unique and complementary to the essence of the home, highlighted in the Swamp Bathroom and the Dogwood Bathroom. The home features a thoughtful mix of materials, using stained glass, tile, art, wood, and color to create an ambiance that welcomes both the owners and visitors with warmth. This home is perfect for these homeowners, and fits right in with the nature surrounding the home!
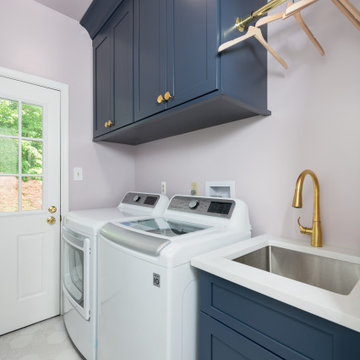
Small transitional single-wall porcelain tile and beige floor dedicated laundry room photo in Philadelphia with an undermount sink, shaker cabinets, blue cabinets, quartz countertops, pink backsplash, purple walls, a side-by-side washer/dryer and white countertops

A matching cabinet features one side with hidden storage, with the other open to provide seating. The bench is upholstered in soft bouclé, perfect for removing or putting on shoes. The hand-blown wall sconce is suspended by a leather strap above this bench, illuminating the space. The bench toss pillow made from wool fabric features a digital print that looks like marble, adding comfort to the area while echoing material elements throughout the house.
Laundry Room with Pink Backsplash and Yellow Backsplash Ideas

Murphys Road is a renovation in a 1906 Villa designed to compliment the old features with new and modern twist. Innovative colours and design concepts are used to enhance spaces and compliant family living. This award winning space has been featured in magazines and websites all around the world. It has been heralded for it's use of colour and design in inventive and inspiring ways.
Designed by New Zealand Designer, Alex Fulton of Alex Fulton Design
Photographed by Duncan Innes for Homestyle Magazine
1





