Laundry Room with Quartz Countertops and a Concealed Washer/Dryer Ideas
Refine by:
Budget
Sort by:Popular Today
1 - 20 of 129 photos
Item 1 of 3
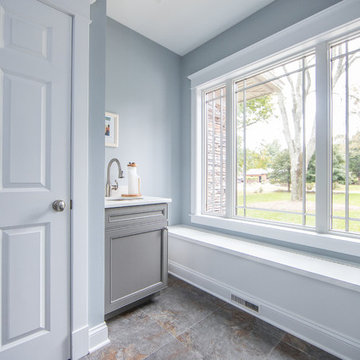
We love this naturally lit laundry and mud room with plenty of storage. The traditional theme doesn't break character for the laundry room. Look at the window moldings!

We took a main level laundry room off the garage and moved it directly above the existing laundry more conveniently located near the 2nd floor bedrooms. The laundry was tucked into the unfinished attic space. Custom Made Cabinetry with laundry basket cubbies help to keep this busy family organized.
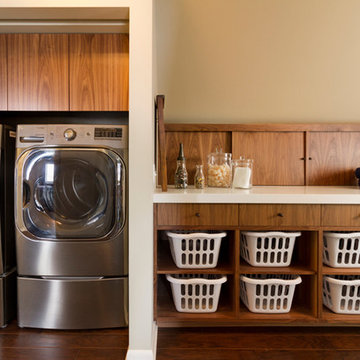
We took a main level laundry room off the garage and moved it directly above the existing laundry more conveniently located near the 2nd floor bedrooms. The laundry was tucked into the unfinished attic space. Custom Made Cabinetry with laundry basket cubbies help to keep this busy family organized.
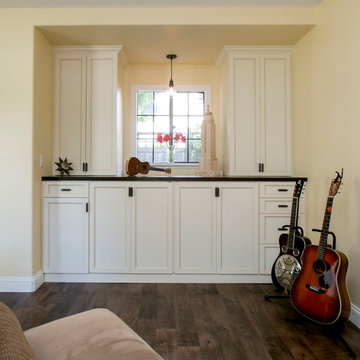
Appliances hidden behind beautiful cabinetry with large counters above for folding, disguise the room's original purpose. Secret chutes from the boy's room, makes sure laundry makes it way to the washer/dryer with very little urging.
Photography: Ramona d'Viola
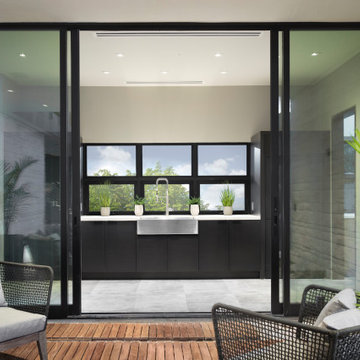
This dramatic laundry space has a view to the pool through floor to ceiling sliding glass panels. Concealed stacked laundry washers and dryers flank the expansive laundry counter space with stainless steel sink and ample storage.
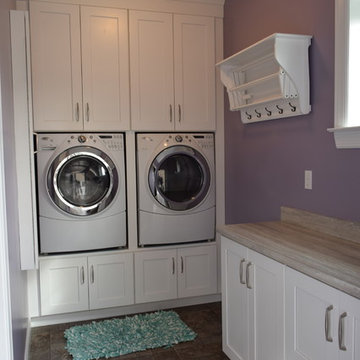
Laundry room - traditional ceramic tile laundry room idea in Other with shaker cabinets, white cabinets, quartz countertops, purple walls and a concealed washer/dryer

The Alder shaker cabinets in the mud room have a ship wall accent behind the matte black coat hooks. The mudroom is off of the garage and connects to the laundry room and primary closet to the right, and then into the pantry and kitchen to the left. This mudroom is the perfect drop zone spot for shoes, coats, and keys. With cubbies above and below, there's a place for everything in this mudroom design.
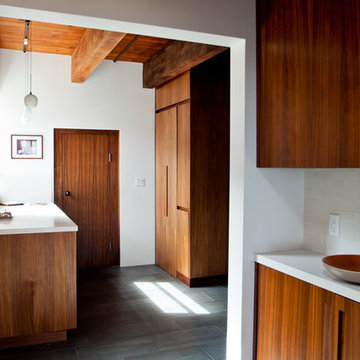
Laundry room - contemporary porcelain tile laundry room idea in San Francisco with flat-panel cabinets, medium tone wood cabinets, quartz countertops and a concealed washer/dryer
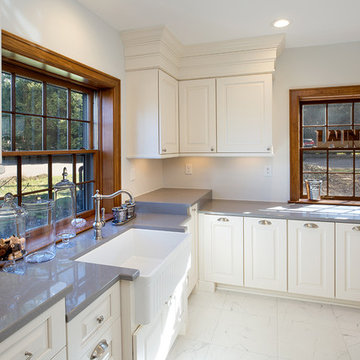
Dave Osmond Builders, Powell, Ohio, 2019 NARI CotY Award-Winning Residential Interior Residential Interior $75,000 to $150,000
Mid-sized elegant galley porcelain tile and white floor dedicated laundry room photo in Columbus with a farmhouse sink, raised-panel cabinets, white cabinets, quartz countertops, white walls, a concealed washer/dryer and gray countertops
Mid-sized elegant galley porcelain tile and white floor dedicated laundry room photo in Columbus with a farmhouse sink, raised-panel cabinets, white cabinets, quartz countertops, white walls, a concealed washer/dryer and gray countertops

This mud room is either entered via the mud room entry from the garage or through the glass exterior door. A large cabinetry coat closet flanks an expansive bench seat with drawer storage below for shoes. Floating shelves provide ample storage for small gardening items, hats and gloves. The bench seat upholstery adds warmth, comfort and a splash of color to the space. Stacked laundry behind retractable doors and a large folding counter completes the picture!
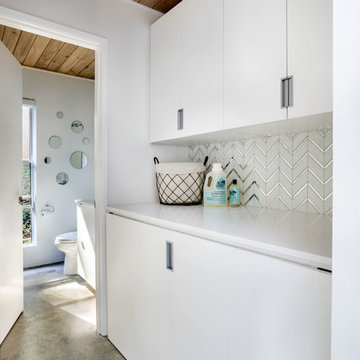
Small 1950s single-wall concrete floor laundry room photo in Portland with flat-panel cabinets, white cabinets, quartz countertops, white walls and a concealed washer/dryer

Small mid-century modern single-wall concrete floor and gray floor dedicated laundry room photo in Portland with flat-panel cabinets, white cabinets, quartz countertops, white walls, a concealed washer/dryer and white countertops
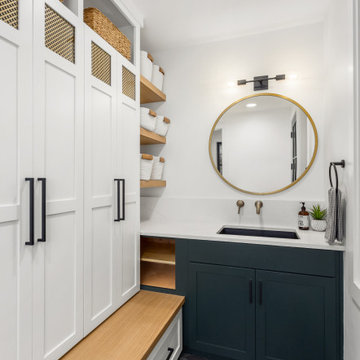
Chic laundry room with custom cabinetry, laundry sink, and herringbone pattern tile floor.
Mid-sized transitional galley ceramic tile and gray floor utility room photo in Los Angeles with a drop-in sink, shaker cabinets, blue cabinets, quartz countertops, white walls, a concealed washer/dryer and white countertops
Mid-sized transitional galley ceramic tile and gray floor utility room photo in Los Angeles with a drop-in sink, shaker cabinets, blue cabinets, quartz countertops, white walls, a concealed washer/dryer and white countertops
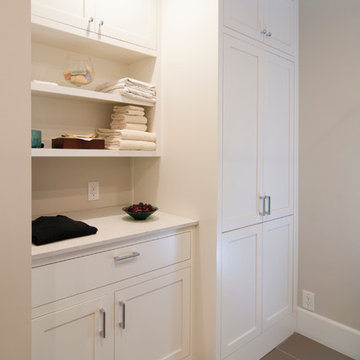
A stack-able Washer/Dryer is tucked away behind retractable doors. The bottom of the cabinet is removable when the machine needs to be serviced.
Kyle Hixon, Precision Cabinets & Trim
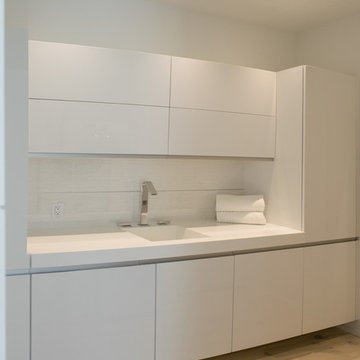
Example of a mid-sized minimalist single-wall light wood floor and beige floor dedicated laundry room design in Miami with an integrated sink, flat-panel cabinets, white cabinets, quartz countertops, white walls and a concealed washer/dryer

An open 2 story foyer also serves as a laundry space for a family of 5. Previously the machines were hidden behind bifold doors along with a utility sink. The new space is completely open to the foyer and the stackable machines are hidden behind flipper pocket doors so they can be tucked away when not in use. An extra deep countertop allow for plenty of space while folding and sorting laundry. A small deep sink offers opportunities for soaking the wash, as well as a makeshift wet bar during social events. Modern slab doors of solid Sapele with a natural stain showcases the inherent honey ribbons with matching vertical panels. Lift up doors and pull out towel racks provide plenty of useful storage in this newly invigorated space.

An open 2 story foyer also serves as a laundry space for a family of 5. Previously the machines were hidden behind bifold doors along with a utility sink. The new space is completely open to the foyer and the stackable machines are hidden behind flipper pocket doors so they can be tucked away when not in use. An extra deep countertop allow for plenty of space while folding and sorting laundry. A small deep sink offers opportunities for soaking the wash, as well as a makeshift wet bar during social events. Modern slab doors of solid Sapele with a natural stain showcases the inherent honey ribbons with matching vertical panels. Lift up doors and pull out towel racks provide plenty of useful storage in this newly invigorated space.
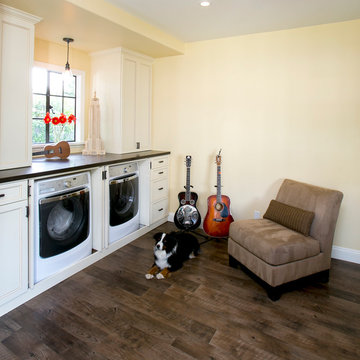
Appliances hidden behind beautiful cabinetry with large counters above for folding, disguise the room's original purpose. Secret chutes from the boy's room, makes sure laundry makes it way to the washer/dryer with very little urging.
Photography: Ramona d'Viola
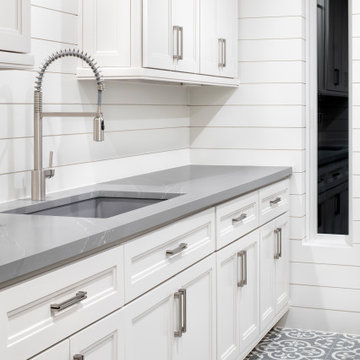
Inspiration for a mid-sized farmhouse single-wall ceramic tile and gray floor dedicated laundry room remodel in Austin with an undermount sink, recessed-panel cabinets, white cabinets, white walls, a concealed washer/dryer, gray countertops and quartz countertops
Laundry Room with Quartz Countertops and a Concealed Washer/Dryer Ideas
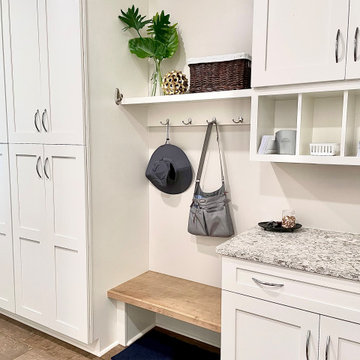
This custom built home was designed for a couple who were nearly retirement and caring for an elderly parent who required the use of a wheel chair. All of the spaces were designed with handicap accessibility, universal design, living-in-place and aging-in-place concepts in mind. The kitchen has both standing and seated prep areas, recessed knee space at the cooktop and bathroom sinks, raised washer and dryer, ergonomically placed appliances, wall oven, hidden microwave, wide openings and doors, easy maneuvering space and a perfect blend of private and public areas.
The Transitional design style blends modern and traditional elements in a balanced and pleasing way. An abundance of natural light supported by well designed artificial light sources keeps the home safe, pleasant and inviting.
1





