Laundry Room with Recessed-Panel Cabinets Ideas
Refine by:
Budget
Sort by:Popular Today
21 - 40 of 5,746 photos
Item 1 of 3

Picture Perfect House
Mid-sized transitional single-wall beige floor utility room photo in Chicago with recessed-panel cabinets, gray cabinets, quartzite countertops, gray backsplash, stone slab backsplash, gray countertops, an undermount sink, beige walls and a stacked washer/dryer
Mid-sized transitional single-wall beige floor utility room photo in Chicago with recessed-panel cabinets, gray cabinets, quartzite countertops, gray backsplash, stone slab backsplash, gray countertops, an undermount sink, beige walls and a stacked washer/dryer

Photo by KuDa Photography
Example of a farmhouse l-shaped gray floor laundry room design in Portland with a farmhouse sink, recessed-panel cabinets, white cabinets, wood countertops, a side-by-side washer/dryer and brown countertops
Example of a farmhouse l-shaped gray floor laundry room design in Portland with a farmhouse sink, recessed-panel cabinets, white cabinets, wood countertops, a side-by-side washer/dryer and brown countertops

Light and airy laundry room with a surprising chandelier that dresses up the space. Stackable washer and dryer with built in storage for laundry baskets. A hanging clothes rod, white cabinets for storage and a large utility sink and sprayer make this space highly functional. Ivetta White porcelain tile. Sherwin Williams Tide Water.

Photos by SpaceCrafting
Inspiration for a large transitional l-shaped dark wood floor and brown floor dedicated laundry room remodel in Minneapolis with a farmhouse sink, recessed-panel cabinets, white cabinets, soapstone countertops, gray walls and a stacked washer/dryer
Inspiration for a large transitional l-shaped dark wood floor and brown floor dedicated laundry room remodel in Minneapolis with a farmhouse sink, recessed-panel cabinets, white cabinets, soapstone countertops, gray walls and a stacked washer/dryer

Photo Credit Landmark Photography.
This house was designed to fit the shores of Lake Minnetonka’s Stubbs Bay. The exterior architecture has the feel of an old lake cottage home that’s been there for a century with modern day finishes. The interior has large Marvin windows with expansive views of the lake, walnut floors, extensive wood detailing in the custom cabinets, wainscot, beamed ceilings, and fireplace. Step out of the kitchen to a covered out door porch with phantom screens overlooking the lake. The master bedroom has a large private roof deck overlooking the lake as well. There is a private master bonus room accessed through the master closet. The four levels of the home are accessible by an elevator. The working butler’s pantry, which is accessible by both sides of the kitchen has a secondary sink, dishwasher, refrigerator, lots of storage, and yes windows for natural light, views of the lake, and air flow.

Farmhouse inspired laundry room, made complete with a gorgeous, pattern cement floor tile!
Mid-sized trendy l-shaped ceramic tile and multicolored floor dedicated laundry room photo in San Diego with an undermount sink, recessed-panel cabinets, blue cabinets, beige walls, a side-by-side washer/dryer, beige countertops and quartz countertops
Mid-sized trendy l-shaped ceramic tile and multicolored floor dedicated laundry room photo in San Diego with an undermount sink, recessed-panel cabinets, blue cabinets, beige walls, a side-by-side washer/dryer, beige countertops and quartz countertops

Laundry room
Inspiration for a transitional dedicated laundry room remodel in Charlotte with a farmhouse sink, recessed-panel cabinets, gray cabinets, white walls and black countertops
Inspiration for a transitional dedicated laundry room remodel in Charlotte with a farmhouse sink, recessed-panel cabinets, gray cabinets, white walls and black countertops
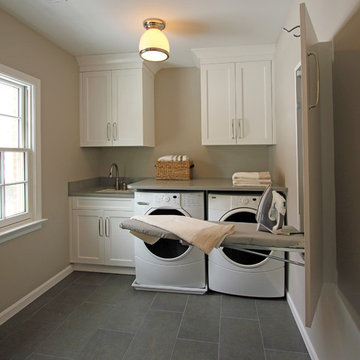
Danielle Frye
Dedicated laundry room - large transitional single-wall porcelain tile dedicated laundry room idea in DC Metro with recessed-panel cabinets, white cabinets, a side-by-side washer/dryer, an undermount sink and beige walls
Dedicated laundry room - large transitional single-wall porcelain tile dedicated laundry room idea in DC Metro with recessed-panel cabinets, white cabinets, a side-by-side washer/dryer, an undermount sink and beige walls
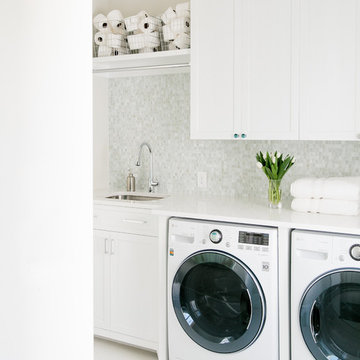
Example of a transitional laundry room design in Charleston with an undermount sink, recessed-panel cabinets, white cabinets, white walls, a side-by-side washer/dryer and white countertops
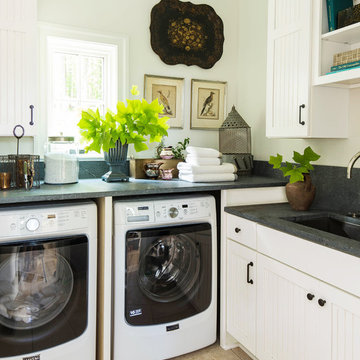
Laundry room - cottage l-shaped brown floor laundry room idea in Philadelphia with an undermount sink, recessed-panel cabinets, white cabinets, white walls, a side-by-side washer/dryer and gray countertops
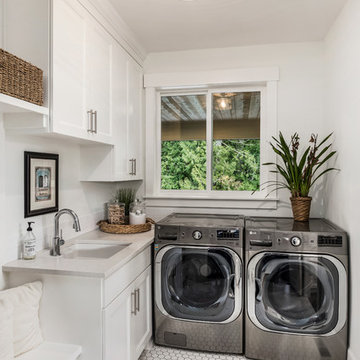
Transitional l-shaped white floor dedicated laundry room photo in Portland with an undermount sink, recessed-panel cabinets, white cabinets, white walls, a side-by-side washer/dryer and beige countertops

Perfect Laundry Room for making laundry task seem pleasant! BM White Dove and SW Comfort Gray Barn Doors. Pewter Hardware. Construction by Borges Brooks Builders.
Fletcher Isaacs Photography

Major Remodel and Addition to a Charming French Country Style Home in Willow Glen
Architect: Robin McCarthy, Arch Studio, Inc.
Construction: Joe Arena Construction
Photography by Mark Pinkerton
Photography by Mark Pinkerton
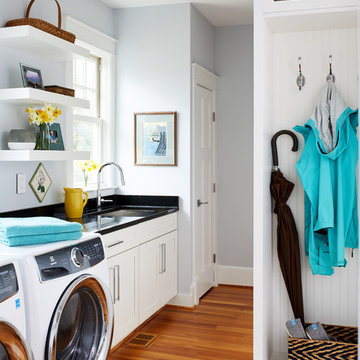
Inspiration for a mid-sized transitional l-shaped medium tone wood floor dedicated laundry room remodel in DC Metro with an undermount sink, recessed-panel cabinets, white cabinets, quartz countertops, blue walls and a side-by-side washer/dryer
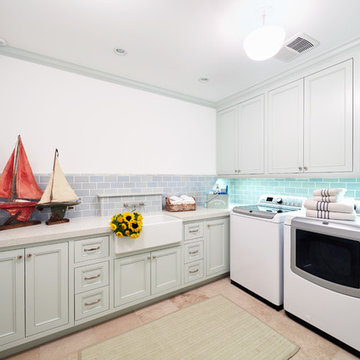
Inspiration for a coastal utility room remodel in Los Angeles with a farmhouse sink, recessed-panel cabinets, green cabinets, white walls and a side-by-side washer/dryer
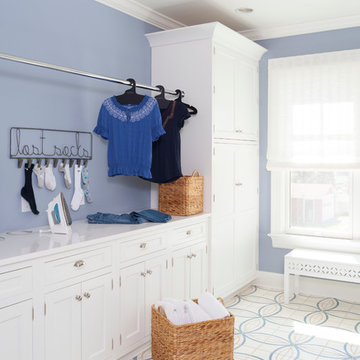
Custom designed cabinetry by Rutt Regency with a space for everything. Drying rack for the care of modern fabrics. Just the right space for the ol' lost socks!
Photos by Stacy Zarin-Goldberg
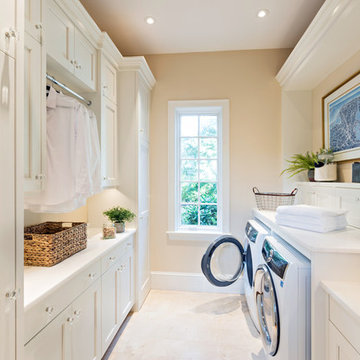
Mid-sized elegant galley beige floor dedicated laundry room photo in Boston with a single-bowl sink, recessed-panel cabinets, white cabinets, quartz countertops, beige walls, a side-by-side washer/dryer and white countertops
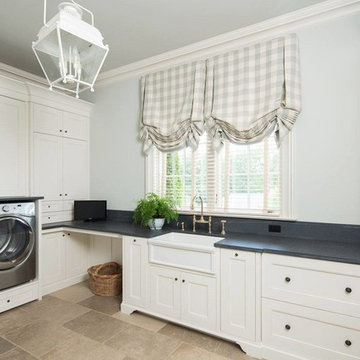
Urban Lens Studios, Design Theory - Huntsville
Elegant u-shaped beige floor dedicated laundry room photo in Other with a farmhouse sink, recessed-panel cabinets, white cabinets and a side-by-side washer/dryer
Elegant u-shaped beige floor dedicated laundry room photo in Other with a farmhouse sink, recessed-panel cabinets, white cabinets and a side-by-side washer/dryer
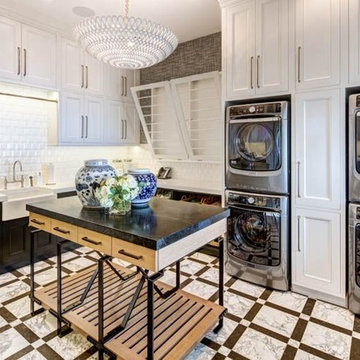
Huge transitional l-shaped porcelain tile and multicolored floor dedicated laundry room photo in Orange County with a farmhouse sink, white cabinets, a stacked washer/dryer, recessed-panel cabinets, solid surface countertops and white walls
Laundry Room with Recessed-Panel Cabinets Ideas
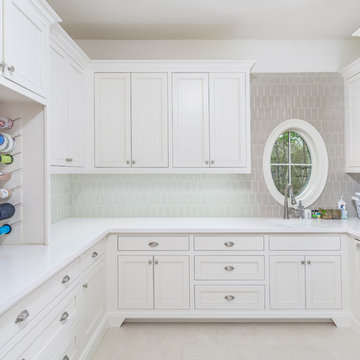
Transitional u-shaped beige floor utility room photo in Houston with an undermount sink, recessed-panel cabinets, white cabinets, white walls, a stacked washer/dryer and white countertops
2





