Laundry Room with Shaker Cabinets and Blue Walls Ideas
Refine by:
Budget
Sort by:Popular Today
41 - 60 of 764 photos
Item 1 of 3
Example of a mid-sized classic l-shaped porcelain tile and brown floor utility room design in Burlington with an undermount sink, shaker cabinets, white cabinets, soapstone countertops, blue walls, a side-by-side washer/dryer and black countertops
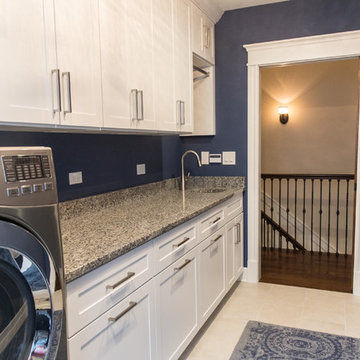
This large laundry room is accessed from the second floor hall. It features raised washer and dryer and lots of storage. Photo by Katie Basil Photography
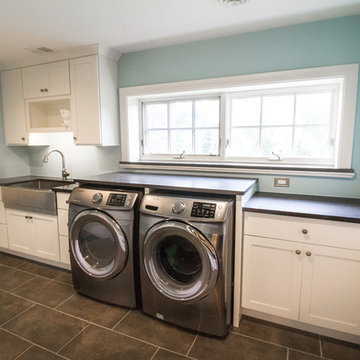
Inspiration for a mid-sized transitional single-wall ceramic tile dedicated laundry room remodel in Detroit with a farmhouse sink, shaker cabinets, white cabinets, soapstone countertops, blue walls and a side-by-side washer/dryer
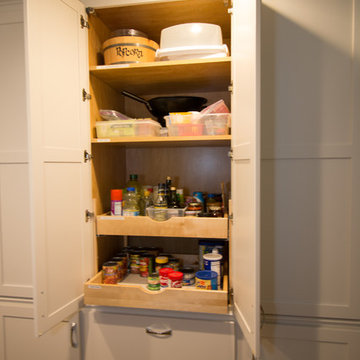
StarMark Marshmallow Cream cabinetry with Cambria New Quay counters, wood plank tile flooring and blue walls.
Mid-sized transitional porcelain tile laundry room photo in Other with shaker cabinets, white cabinets, quartz countertops, blue walls and a side-by-side washer/dryer
Mid-sized transitional porcelain tile laundry room photo in Other with shaker cabinets, white cabinets, quartz countertops, blue walls and a side-by-side washer/dryer
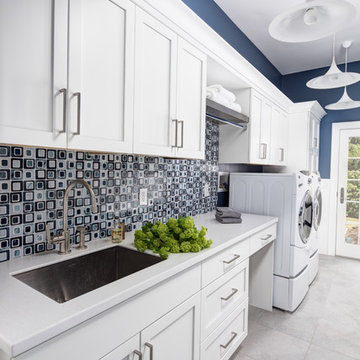
Photos by Christopher Galuzzo Visuals
Large trendy galley ceramic tile dedicated laundry room photo in New York with a single-bowl sink, shaker cabinets, white cabinets, blue walls, a side-by-side washer/dryer and solid surface countertops
Large trendy galley ceramic tile dedicated laundry room photo in New York with a single-bowl sink, shaker cabinets, white cabinets, blue walls, a side-by-side washer/dryer and solid surface countertops
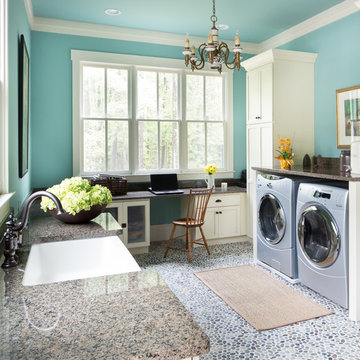
Inspiration for a large transitional u-shaped multicolored floor utility room remodel in Charleston with a farmhouse sink, shaker cabinets, beige cabinets, granite countertops, blue walls and a side-by-side washer/dryer
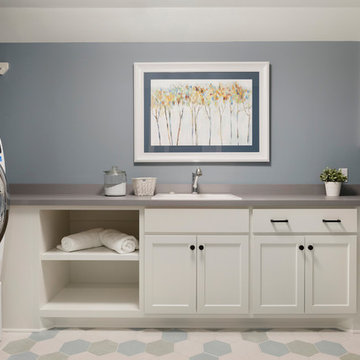
Fun laundry room with hexagon tiles & plenty of storage!
Example of a mid-sized transitional u-shaped porcelain tile and multicolored floor dedicated laundry room design in Minneapolis with a drop-in sink, shaker cabinets, white cabinets, laminate countertops, blue walls, a side-by-side washer/dryer and gray countertops
Example of a mid-sized transitional u-shaped porcelain tile and multicolored floor dedicated laundry room design in Minneapolis with a drop-in sink, shaker cabinets, white cabinets, laminate countertops, blue walls, a side-by-side washer/dryer and gray countertops
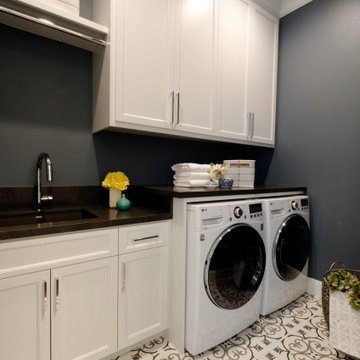
This house accommodates comfort spaces for multi-generation families with multiple master suites to provide each family with a private space that they can enjoy with each unique design style. The different design styles flow harmoniously throughout the two-story house and unite in the expansive living room that opens up to a spacious rear patio for the families to spend their family time together. This traditional house design exudes elegance with pleasing state-of-the-art features.
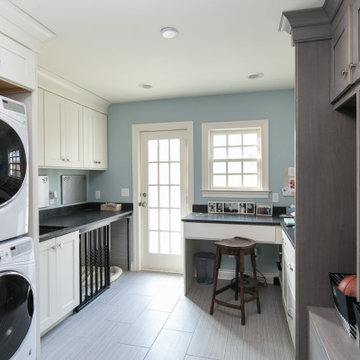
The new mudroom serves many purposes. Each kid in the family has their own cubby space to store their school and sports bags. The washer and dryer are also in this area which is convenient for washing dirty sports clothes. There’s even a space for the dogs under the counter with a sliding door. The desk and counter space work well for dropping mail or keeping things out of the view from the rest of the house.

Mary Carol Fitzgerald
Example of a mid-sized minimalist single-wall concrete floor and blue floor dedicated laundry room design in Chicago with an undermount sink, shaker cabinets, blue cabinets, quartz countertops, blue walls, a side-by-side washer/dryer and white countertops
Example of a mid-sized minimalist single-wall concrete floor and blue floor dedicated laundry room design in Chicago with an undermount sink, shaker cabinets, blue cabinets, quartz countertops, blue walls, a side-by-side washer/dryer and white countertops
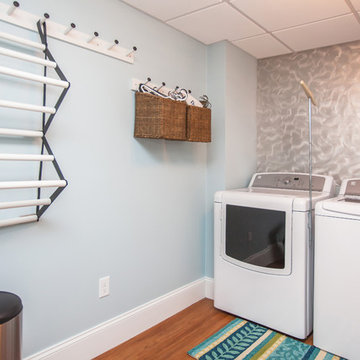
This laundry room design is exactly what every home needs! As a dedicated utility, storage, and laundry room, it includes space to store laundry supplies, pet products, and much more. It also incorporates a utility sink, countertop, and dedicated areas to sort dirty clothes and hang wet clothes to dry. The space also includes a relaxing bench set into the wall of cabinetry.
Photos by Susan Hagstrom
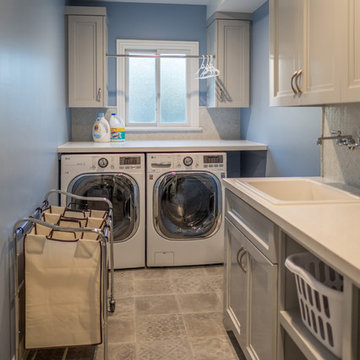
Inspiration for a mid-sized transitional galley ceramic tile and gray floor dedicated laundry room remodel in Los Angeles with a single-bowl sink, shaker cabinets, gray cabinets, quartz countertops, blue walls and a side-by-side washer/dryer
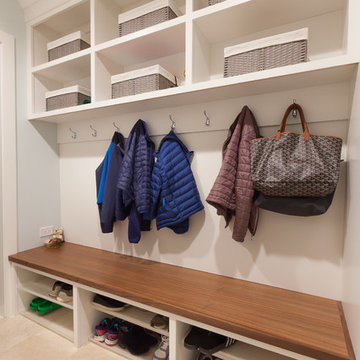
Elizabeth Steiner Photography
Example of a mid-sized transitional u-shaped marble floor and beige floor utility room design in Chicago with an undermount sink, shaker cabinets, white cabinets, quartz countertops, blue walls, a side-by-side washer/dryer and gray countertops
Example of a mid-sized transitional u-shaped marble floor and beige floor utility room design in Chicago with an undermount sink, shaker cabinets, white cabinets, quartz countertops, blue walls, a side-by-side washer/dryer and gray countertops
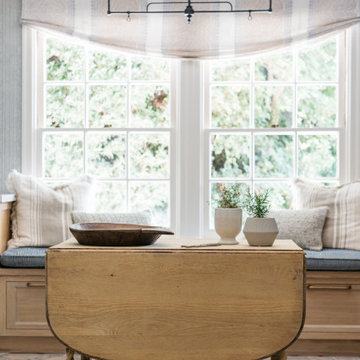
We reimagined a closed-off room as a mighty mudroom with a pet spa for the Pasadena Showcase House of Design 2020. It features a dog bath with Japanese tile and a dog-bone drain, storage for the kids’ gear, a dog kennel, a wi-fi enabled washer/dryer, and a steam closet.
---
Project designed by Courtney Thomas Design in La Cañada. Serving Pasadena, Glendale, Monrovia, San Marino, Sierra Madre, South Pasadena, and Altadena.
For more about Courtney Thomas Design, click here: https://www.courtneythomasdesign.com/
To learn more about this project, click here:
https://www.courtneythomasdesign.com/portfolio/pasadena-showcase-pet-friendly-mudroom/
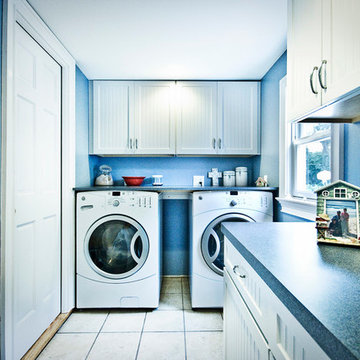
Laundry room addition.
New cabinets, washer, dryer, floors, countertops, pocket doors, windows and exterior door.
Inspiration for a mid-sized contemporary l-shaped ceramic tile utility room remodel in Huntington with white cabinets, blue walls, a side-by-side washer/dryer, shaker cabinets and laminate countertops
Inspiration for a mid-sized contemporary l-shaped ceramic tile utility room remodel in Huntington with white cabinets, blue walls, a side-by-side washer/dryer, shaker cabinets and laminate countertops
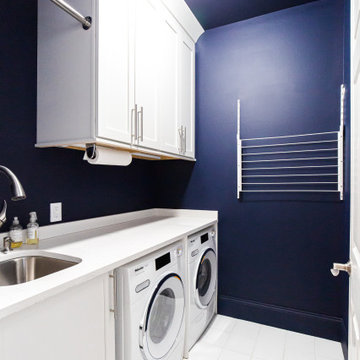
Inspiration for a small eclectic single-wall dedicated laundry room remodel in Atlanta with a single-bowl sink, shaker cabinets, white cabinets, quartz countertops, blue walls, a side-by-side washer/dryer and white countertops
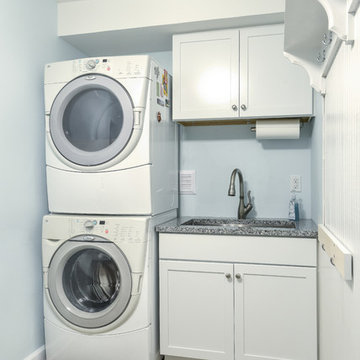
Mid-sized transitional single-wall travertine floor dedicated laundry room photo in Detroit with an undermount sink, shaker cabinets, white cabinets, granite countertops, blue walls and a stacked washer/dryer
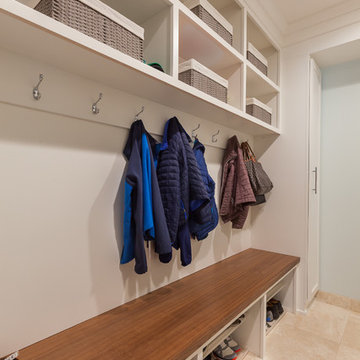
Elizabeth Steiner Photography
Utility room - mid-sized transitional u-shaped marble floor and beige floor utility room idea in Chicago with an undermount sink, shaker cabinets, white cabinets, quartz countertops, blue walls, a side-by-side washer/dryer and gray countertops
Utility room - mid-sized transitional u-shaped marble floor and beige floor utility room idea in Chicago with an undermount sink, shaker cabinets, white cabinets, quartz countertops, blue walls, a side-by-side washer/dryer and gray countertops
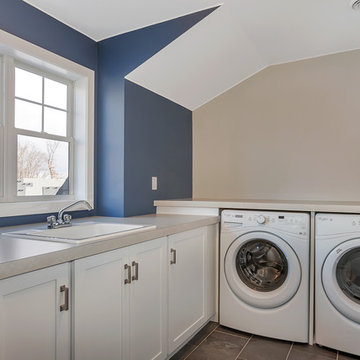
Custom home built by Werschay Homes in central Minnesota. - 360 Real Estate Image LLC
Utility room - mid-sized cottage l-shaped ceramic tile and gray floor utility room idea in Minneapolis with a single-bowl sink, shaker cabinets, white cabinets, laminate countertops, blue walls and a side-by-side washer/dryer
Utility room - mid-sized cottage l-shaped ceramic tile and gray floor utility room idea in Minneapolis with a single-bowl sink, shaker cabinets, white cabinets, laminate countertops, blue walls and a side-by-side washer/dryer
Laundry Room with Shaker Cabinets and Blue Walls Ideas
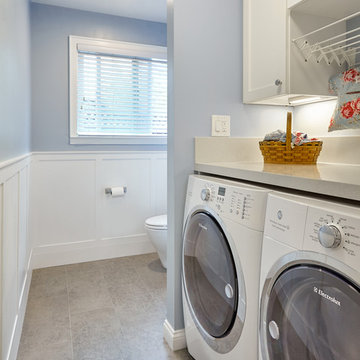
Kristen Paulin Photography
Small transitional single-wall porcelain tile utility room photo in San Francisco with shaker cabinets, white cabinets, quartz countertops, blue walls and a side-by-side washer/dryer
Small transitional single-wall porcelain tile utility room photo in San Francisco with shaker cabinets, white cabinets, quartz countertops, blue walls and a side-by-side washer/dryer
3





