Laundry Room with Stone Slab Backsplash and Marble Backsplash Ideas
Refine by:
Budget
Sort by:Popular Today
1 - 20 of 362 photos
Item 1 of 3

Laundry room with dark cabinets
Inspiration for a mid-sized timeless u-shaped white floor laundry room remodel in Portland with shaker cabinets, black cabinets, an utility sink, white backsplash, stone slab backsplash, white walls, a stacked washer/dryer and white countertops
Inspiration for a mid-sized timeless u-shaped white floor laundry room remodel in Portland with shaker cabinets, black cabinets, an utility sink, white backsplash, stone slab backsplash, white walls, a stacked washer/dryer and white countertops

Casual comfortable laundry is this homeowner's dream come true!! She says she wants to stay in here all day! She loves it soooo much! Organization is the name of the game in this fast paced yet loving family! Between school, sports, and work everyone needs to hustle, but this hard working laundry room makes it enjoyable! Photography: Stephen Karlisch

Picture Perfect House
Mid-sized transitional single-wall beige floor utility room photo in Chicago with recessed-panel cabinets, gray cabinets, quartzite countertops, gray backsplash, stone slab backsplash, gray countertops, an undermount sink, beige walls and a stacked washer/dryer
Mid-sized transitional single-wall beige floor utility room photo in Chicago with recessed-panel cabinets, gray cabinets, quartzite countertops, gray backsplash, stone slab backsplash, gray countertops, an undermount sink, beige walls and a stacked washer/dryer

Aventos door lifts completely out of the way. Photo: Jeff McNamara
Large farmhouse l-shaped dark wood floor laundry room photo in New York with an undermount sink, shaker cabinets, gray cabinets, quartzite countertops, gray backsplash and stone slab backsplash
Large farmhouse l-shaped dark wood floor laundry room photo in New York with an undermount sink, shaker cabinets, gray cabinets, quartzite countertops, gray backsplash and stone slab backsplash

Laundry room has cubbies for the homeowner's vintage iron collection.
Laundry room - large country l-shaped dark wood floor laundry room idea in New York with an undermount sink, shaker cabinets, gray cabinets, quartzite countertops, gray backsplash and stone slab backsplash
Laundry room - large country l-shaped dark wood floor laundry room idea in New York with an undermount sink, shaker cabinets, gray cabinets, quartzite countertops, gray backsplash and stone slab backsplash

Utility room - large transitional u-shaped marble floor, gray floor, coffered ceiling and wallpaper utility room idea in Phoenix with a farmhouse sink, beaded inset cabinets, gray cabinets, quartz countertops, white backsplash, marble backsplash, white walls, a stacked washer/dryer and white countertops
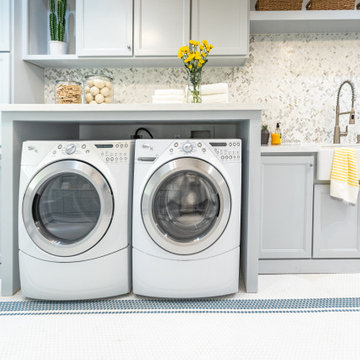
Example of a trendy porcelain tile and white floor laundry room design in Tampa with a farmhouse sink, shaker cabinets, blue cabinets, quartzite countertops, multicolored backsplash, marble backsplash and blue walls

This busy family needed a functional yet beautiful laundry room since it is off the garage entrance as well as it's own entrance off the front of the house too!

Large transitional galley ceramic tile, black floor and shiplap wall utility room photo in Phoenix with a farmhouse sink, recessed-panel cabinets, white cabinets, marble countertops, gray backsplash, marble backsplash, white walls, a stacked washer/dryer and white countertops

Laundry room - contemporary porcelain tile and white floor laundry room idea in Tampa with a farmhouse sink, shaker cabinets, blue cabinets, quartzite countertops, multicolored backsplash, marble backsplash, blue walls and white countertops

Gorgeous coastal laundry room. The perfect blend of color and wood tones make for a calming ambiance. With lots of storage and built-in pedestals this laundry room fits every functional need.

Custom Built home designed to fit on an undesirable lot provided a great opportunity to think outside of the box with creating a large open concept living space with a kitchen, dining room, living room, and sitting area. This space has extra high ceilings with concrete radiant heat flooring and custom IKEA cabinetry throughout. The master suite sits tucked away on one side of the house while the other bedrooms are upstairs with a large flex space, great for a kids play area!

Example of a small beach style single-wall medium tone wood floor and brown floor utility room design in Atlanta with an undermount sink, shaker cabinets, blue cabinets, marble countertops, white backsplash, marble backsplash, yellow walls, a stacked washer/dryer and white countertops

Dura Supreme Kendall Panel door in White with Kalahari Granite countertops.
Dedicated laundry room - mid-sized traditional galley porcelain tile and beige floor dedicated laundry room idea in San Francisco with an undermount sink, white cabinets, granite countertops, beige backsplash, marble backsplash, recessed-panel cabinets, beige walls and a side-by-side washer/dryer
Dedicated laundry room - mid-sized traditional galley porcelain tile and beige floor dedicated laundry room idea in San Francisco with an undermount sink, white cabinets, granite countertops, beige backsplash, marble backsplash, recessed-panel cabinets, beige walls and a side-by-side washer/dryer

Dedicated laundry room - mid-sized mediterranean single-wall dark wood floor and brown floor dedicated laundry room idea in Los Angeles with an undermount sink, shaker cabinets, black cabinets, marble countertops, multicolored backsplash, stone slab backsplash, black walls, a side-by-side washer/dryer and multicolored countertops
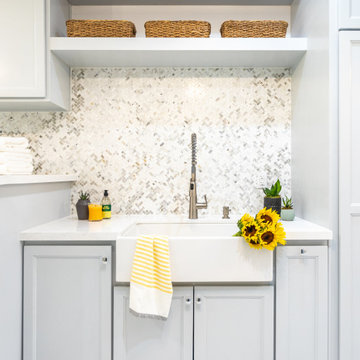
Inspiration for a contemporary porcelain tile and white floor laundry room remodel in Tampa with a farmhouse sink, shaker cabinets, blue cabinets, quartzite countertops, multicolored backsplash, marble backsplash and blue walls
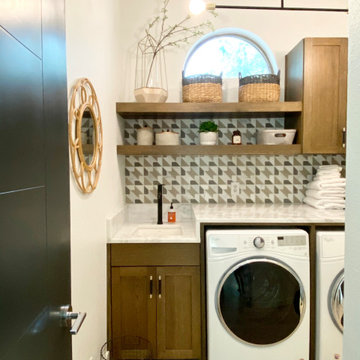
Minimalist single-wall light wood floor and beige floor dedicated laundry room photo in Austin with an undermount sink, shaker cabinets, medium tone wood cabinets, quartzite countertops, multicolored backsplash, marble backsplash, a side-by-side washer/dryer and white countertops
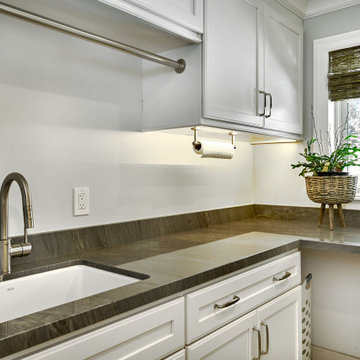
This well-appointed laundry room is just down a short hall from the kitchen. The space at the back wall can accommodate rolling hampers.
Mid-sized transitional galley dedicated laundry room photo in San Francisco with an undermount sink, shaker cabinets, white cabinets, gray backsplash, stone slab backsplash, gray walls and gray countertops
Mid-sized transitional galley dedicated laundry room photo in San Francisco with an undermount sink, shaker cabinets, white cabinets, gray backsplash, stone slab backsplash, gray walls and gray countertops
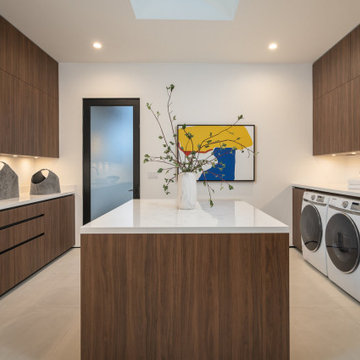
This exquisite kitchen is a symphony of contrasting elements that come together to create a space that's at once warm, contemporary, and inviting. Embracing a chic palette of rich walnut and pristine white gloss, the kitchen embodies modernity while paying homage to the traditional.
Stepping into the room, the eye is immediately drawn to the sumptuous walnut cabinetry. These units are notable for their stunning depth of color and unique, intricate grain patterns that lend a sense of natural charm to the room. The robust walnut undertones are the embodiment of sophistication and warmth, imbuing the space with a comforting, homely aura.
Complementing the wood's organic allure, the glossy white surfaces provide a sleek, modern counterpoint. The white gloss kitchen island and countertops are crafted with meticulous precision, their surfaces reflecting light to illuminate the room and enhance its spacious feel. The high gloss finish is incredibly smooth to the touch, adding a layer of tactile luxury to the overall aesthetic.
Where the walnut provides the soul, the white gloss provides the contemporary spirit. The cabinets, outfitted in glossy white, are not only visually striking but also serve as a practical design solution, resisting stains and spills while reflecting light to make the space appear larger and brighter.
The balance between the rich walnut and the crisp white gloss is expertly maintained throughout, creating a harmonious dialogue between the two. Brushed steel hardware provides a touch of industrial chic, while state-of-the-art appliances integrate seamlessly into the design.
Accent features such as a walnut-topped island or a white gloss splashback continue this dynamic interplay, providing not just functionality, but a visual spectacle. The result is a kitchen space that is as breathtaking to behold as it is to function within.
This walnut and white gloss kitchen effortlessly blends the traditional with the contemporary, the natural with the synthetic, the comforting with the clean. It is a testament to the power of design to create spaces that are both aesthetically pleasing and thoroughly practical, creating a kitchen that's not just a place for cooking, but a hub for home life.
Laundry Room with Stone Slab Backsplash and Marble Backsplash Ideas
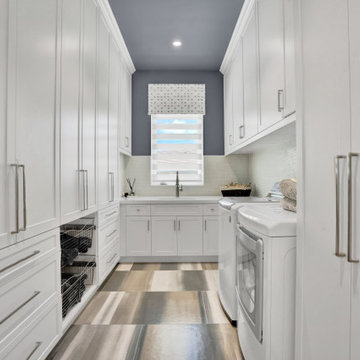
Laundry heaven! A place for everything and everything in its place
Example of a large trendy u-shaped ceramic tile and blue floor dedicated laundry room design in Miami with an undermount sink, shaker cabinets, white cabinets, solid surface countertops, white backsplash, marble backsplash, blue walls, a side-by-side washer/dryer and white countertops
Example of a large trendy u-shaped ceramic tile and blue floor dedicated laundry room design in Miami with an undermount sink, shaker cabinets, white cabinets, solid surface countertops, white backsplash, marble backsplash, blue walls, a side-by-side washer/dryer and white countertops
1





