Laundry Room with Zinc Countertops and Quartz Countertops Ideas
Refine by:
Budget
Sort by:Popular Today
161 - 180 of 9,383 photos
Item 1 of 3
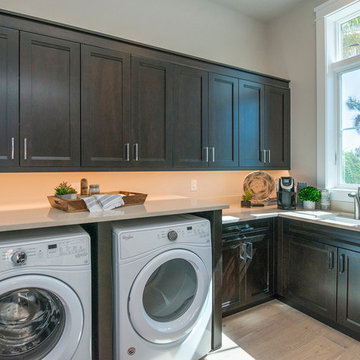
3 Bedroom, 3 1/2 Bath, Rear Entry Garage
Utility room - large coastal u-shaped utility room idea in Miami with recessed-panel cabinets, dark wood cabinets, quartz countertops, a side-by-side washer/dryer and an undermount sink
Utility room - large coastal u-shaped utility room idea in Miami with recessed-panel cabinets, dark wood cabinets, quartz countertops, a side-by-side washer/dryer and an undermount sink
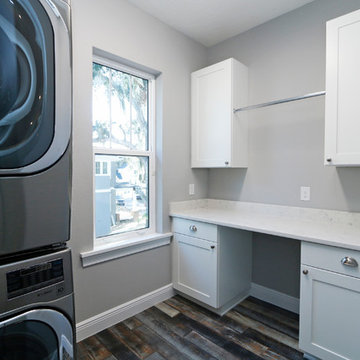
Example of a mid-sized trendy dark wood floor dedicated laundry room design in Orlando with quartz countertops, gray walls, a stacked washer/dryer and white cabinets
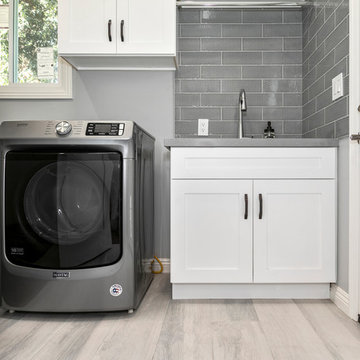
The laundry room features white shaker cabinets, Verona Quartz Mercuri countertops, Emser Motif Sky subway tiles backsplash, and wood look Emser Angeles Apex porcelain tiles matching the tiles from the master bathroom.
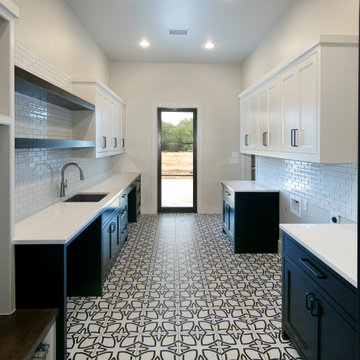
Dedicated laundry room - large transitional galley ceramic tile and black floor dedicated laundry room idea in Dallas with an undermount sink, shaker cabinets, black cabinets, quartz countertops, white backsplash, subway tile backsplash, white walls, a side-by-side washer/dryer and white countertops
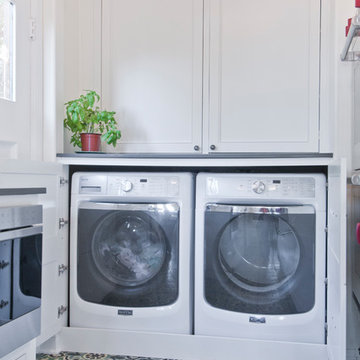
Avesha Michael
Mid-sized eclectic l-shaped porcelain tile and multicolored floor laundry room photo in Los Angeles with an undermount sink, recessed-panel cabinets, white cabinets, quartz countertops, green backsplash, ceramic backsplash and gray countertops
Mid-sized eclectic l-shaped porcelain tile and multicolored floor laundry room photo in Los Angeles with an undermount sink, recessed-panel cabinets, white cabinets, quartz countertops, green backsplash, ceramic backsplash and gray countertops
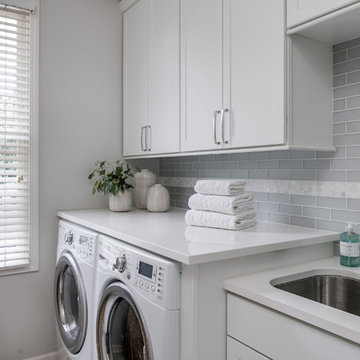
Inspiration for a mid-sized transitional single-wall dedicated laundry room remodel in Detroit with an undermount sink, shaker cabinets, white cabinets, quartz countertops, gray walls, a side-by-side washer/dryer and gray countertops
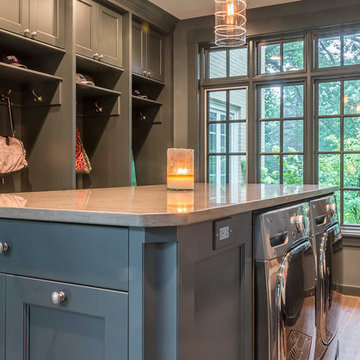
Washer & Dryer in island
Utility room - large scandinavian medium tone wood floor utility room idea in Chicago with an undermount sink, flat-panel cabinets, gray cabinets, quartz countertops, gray walls and a side-by-side washer/dryer
Utility room - large scandinavian medium tone wood floor utility room idea in Chicago with an undermount sink, flat-panel cabinets, gray cabinets, quartz countertops, gray walls and a side-by-side washer/dryer
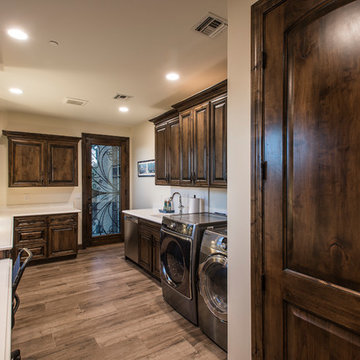
Large country u-shaped medium tone wood floor and brown floor utility room photo in Phoenix with an undermount sink, raised-panel cabinets, dark wood cabinets, quartz countertops, beige walls, a side-by-side washer/dryer and turquoise countertops

The layout of this laundry room did not change, functionality did. Inspired by the unique square 9×9 tile seen on the floor, we designed the space to reflect this tile – a modern twist on old-European elegance. Paired with loads of cabinets, a laundry room sink and custom wood top, we created a fun and beautiful space to do laundry for a family of five!
Note the the appliance hookups are hidden. To keep a seamless look, our carpentry team custom built the folding table shelf. There is a removable board at the back of the wood countertop that can be removed if the hookups need to be accessed.

Unlimited Style Photography
Inspiration for a small timeless single-wall porcelain tile laundry closet remodel in Los Angeles with raised-panel cabinets, white cabinets, quartz countertops, white walls and a side-by-side washer/dryer
Inspiration for a small timeless single-wall porcelain tile laundry closet remodel in Los Angeles with raised-panel cabinets, white cabinets, quartz countertops, white walls and a side-by-side washer/dryer
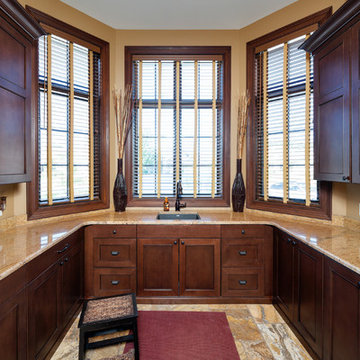
To the manor born… or at least it will feel like it in this elegant yet easygoing French Country home designed by Visbeen Architects with a busy family who wants the best of the past and the present in mind. Drawn from both French and English traditional architecture, this two-story 5,463-square-foot home is a pleasing and timeless blend of two perennially popular styles.
Driving up the circular driveway, the home’s front façade impresses with its distinctive details, including a covered porch, iron and stone accents, a roofline with multiple peaks, large windows and its central turret capping two bay windows. The back is no less eye-catching, with a series of large central windows on all three floors overlooking the backyard, two private balconies and both a covered second-floor screen porch and an open-air main-level patio perfect for al fresco entertaining.
There’s magic on the inside too. The expansive 2,900-square-foot main level revolves around a welcoming two-story foyer with a grand curved staircase that leads into the rest of the luxurious yet not excessive floor plan. Highlights of the public spaces on the left include a spacious two-story light-filled living room with a wall of windows overlooking the backyard and a fireplace, an adjacent dining room perfect for entertaining with its own deck, and a open-plan kitchen with central island, convenient home management area and walk-in pantry. A nearby screened porch is the perfect place for enjoying outdoors meals bug-free. Private rooms are concentrated on the first-floor’s right side, with a secluded master suite that includes spa-like bath with his and her vanities and a large tub as well as a private balcony, large walk-in closet and secluded nearby study/office.
Upstairs, another 1,100 square feet of living space is designed with family living in mind, including two bedrooms, each with private bath and large closet, and a convenient kids study with peaked ceiling overlooking the street. The central circular staircase leads to another 1,800 square-feet in the lower level, with a large family room with kitchen /bar, a guest bedroom suite, a handy exercise area and access to a nearby covered patio.
Photographer: Brad Gillette
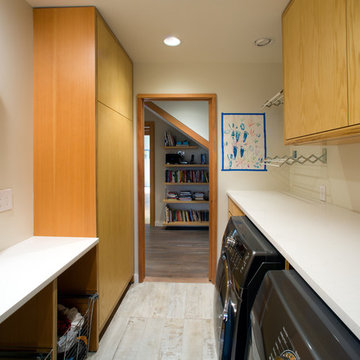
Sally McCay Photography, UK Architects PC, Valley Floors
Example of a large trendy galley ceramic tile dedicated laundry room design in Burlington with flat-panel cabinets, light wood cabinets, quartz countertops, beige walls and a side-by-side washer/dryer
Example of a large trendy galley ceramic tile dedicated laundry room design in Burlington with flat-panel cabinets, light wood cabinets, quartz countertops, beige walls and a side-by-side washer/dryer
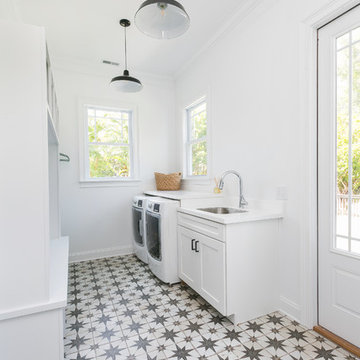
Photography by Patrick Brickman
Large country concrete floor utility room photo in Charleston with an undermount sink, white cabinets, quartz countertops, white walls and a side-by-side washer/dryer
Large country concrete floor utility room photo in Charleston with an undermount sink, white cabinets, quartz countertops, white walls and a side-by-side washer/dryer
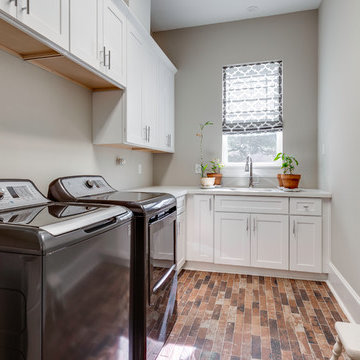
Elegant l-shaped brick floor dedicated laundry room photo in Houston with an undermount sink, shaker cabinets, white cabinets, quartz countertops, gray walls, a side-by-side washer/dryer and white countertops

Mid-sized transitional single-wall ceramic tile and gray floor dedicated laundry room photo in Minneapolis with a drop-in sink, blue cabinets, quartz countertops, a side-by-side washer/dryer, recessed-panel cabinets, white countertops and gray walls
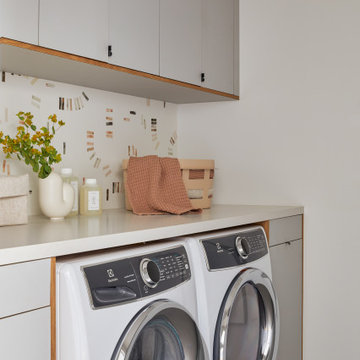
This Australian-inspired new construction was a successful collaboration between homeowner, architect, designer and builder. The home features a Henrybuilt kitchen, butler's pantry, private home office, guest suite, master suite, entry foyer with concealed entrances to the powder bathroom and coat closet, hidden play loft, and full front and back landscaping with swimming pool and pool house/ADU.
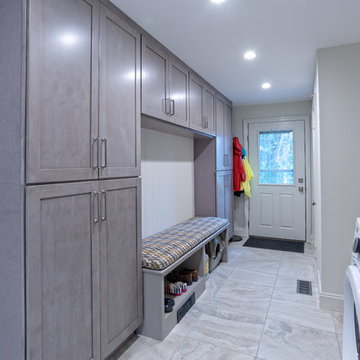
Michael Albany
Mid-sized transitional galley porcelain tile and gray floor utility room photo in Philadelphia with recessed-panel cabinets, gray cabinets, quartz countertops, gray walls, an integrated washer/dryer and white countertops
Mid-sized transitional galley porcelain tile and gray floor utility room photo in Philadelphia with recessed-panel cabinets, gray cabinets, quartz countertops, gray walls, an integrated washer/dryer and white countertops
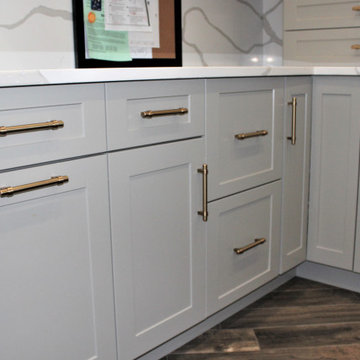
Cabinetry: Showplace EVO
Style: Pendleton w/ Five Piece Drawers
Finish: Paint Grade – Dorian Gray/Walnut - Natural
Countertop: (Customer’s Own) White w/ Gray Vein Quartz
Plumbing: (Customer’s Own)
Hardware: Richelieu – Champagne Bronze Bar Pulls
Backsplash: (Customer’s Own) Full-height Quartz
Floor: (Customer’s Own)
Designer: Devon Moore
Contractor: Carson’s Installations – Paul Carson
Laundry Room with Zinc Countertops and Quartz Countertops Ideas

Large mid-century modern galley concrete floor and gray floor utility room photo in Los Angeles with a drop-in sink, shaker cabinets, gray cabinets, quartz countertops, quartz backsplash, white walls and a stacked washer/dryer
9






