Laundry Room with Shaker Cabinets Ideas
Refine by:
Budget
Sort by:Popular Today
701 - 720 of 12,695 photos
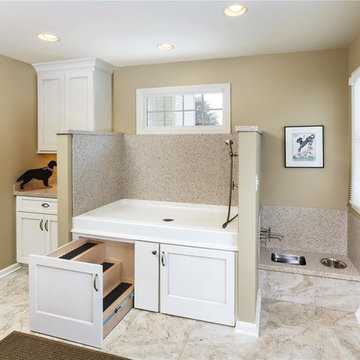
Example of a large trendy ceramic tile laundry room design in Los Angeles with white cabinets, solid surface countertops, beige walls, a side-by-side washer/dryer and shaker cabinets
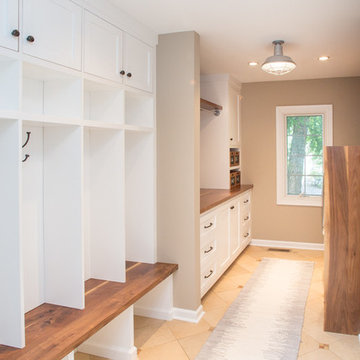
Inspiration for a large transitional galley ceramic tile utility room remodel in Philadelphia with shaker cabinets, white cabinets, wood countertops, beige walls and a side-by-side washer/dryer

Hidden laundry basket drawers in the laundry room provide easy sorting access. This minimalist space feels clean and fresh with ample storage to keep everything clutter free.
Honey Russell Photography
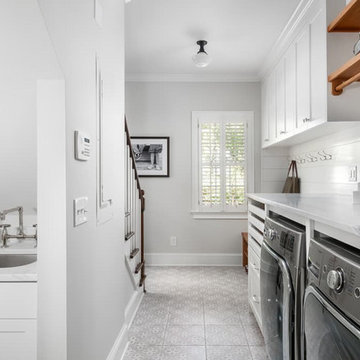
We redesigned this client’s laundry space so that it now functions as a Mudroom and Laundry. There is a place for everything including drying racks and charging station for this busy family. Now there are smiles when they walk in to this charming bright room because it has ample storage and space to work!

This laundry room is a modern take on the traditional style with a fun pop of color, an apron sink and farmhouse-inspired tile flooring.
Inspiration for a large timeless ceramic tile and multicolored floor dedicated laundry room remodel in New York with a farmhouse sink, shaker cabinets, turquoise cabinets, granite countertops, white backsplash, ceramic backsplash, white walls, a stacked washer/dryer and black countertops
Inspiration for a large timeless ceramic tile and multicolored floor dedicated laundry room remodel in New York with a farmhouse sink, shaker cabinets, turquoise cabinets, granite countertops, white backsplash, ceramic backsplash, white walls, a stacked washer/dryer and black countertops

Inspiration for a mid-sized cottage galley ceramic tile and gray floor dedicated laundry room remodel in Minneapolis with shaker cabinets, white cabinets, marble countertops, gray walls and white countertops
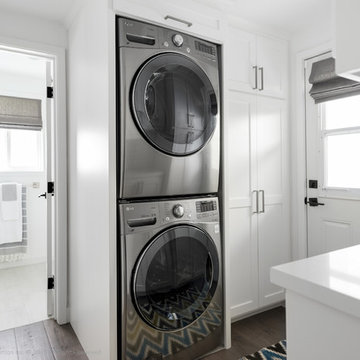
DESIGN BUILD REMODEL | Laundry Room and Guest Bath Remodel | FOUR POINT DESIGN BUILD INC.
This completely transformed 3500+ sf family dream home sits atop the gorgeous hills of Calabasas, CA and celebrates the strategic and eclectic merging of contemporary and mid-century modern styles with the earthy touches of a world traveler! Home to an active family, including three dogs, a cat, two kids, and a constant stream of friends and family, when considering the LAUNDRY ROOM AND GUEST BATH, our focus was on high function, durability, and organization!
AS SEEN IN Better Homes and Gardens BEFORE & AFTER | 10 page feature and COVER | Spring 2016
Photography by Riley Jamison
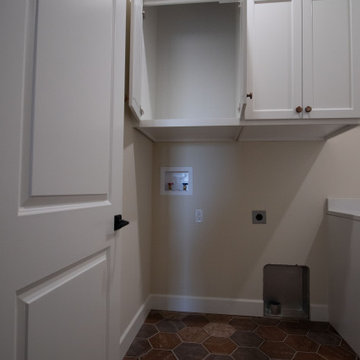
Example of a southwest terra-cotta tile dedicated laundry room design in Omaha with a drop-in sink, shaker cabinets, white cabinets, quartz countertops, a side-by-side washer/dryer and white countertops
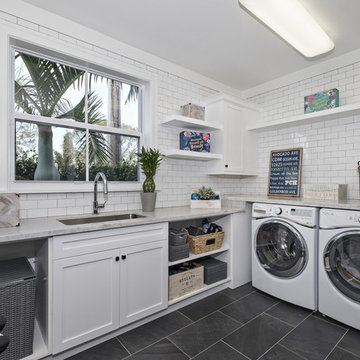
Ron Rosenzweig
Large beach style l-shaped slate floor and black floor utility room photo in Miami with an undermount sink, shaker cabinets, white cabinets, marble countertops, white walls and a side-by-side washer/dryer
Large beach style l-shaped slate floor and black floor utility room photo in Miami with an undermount sink, shaker cabinets, white cabinets, marble countertops, white walls and a side-by-side washer/dryer

Laundry room with office nook.
Inspiration for a large country galley medium tone wood floor utility room remodel in Atlanta with a farmhouse sink, shaker cabinets, light wood cabinets, wood countertops, wood backsplash, white walls, a side-by-side washer/dryer and brown countertops
Inspiration for a large country galley medium tone wood floor utility room remodel in Atlanta with a farmhouse sink, shaker cabinets, light wood cabinets, wood countertops, wood backsplash, white walls, a side-by-side washer/dryer and brown countertops

Free ebook, Creating the Ideal Kitchen. DOWNLOAD NOW
Working with this Glen Ellyn client was so much fun the first time around, we were thrilled when they called to say they were considering moving across town and might need some help with a bit of design work at the new house.
The kitchen in the new house had been recently renovated, but it was not exactly what they wanted. What started out as a few tweaks led to a pretty big overhaul of the kitchen, mudroom and laundry room. Luckily, we were able to use re-purpose the old kitchen cabinetry and custom island in the remodeling of the new laundry room — win-win!
As parents of two young girls, it was important for the homeowners to have a spot to store equipment, coats and all the “behind the scenes” necessities away from the main part of the house which is a large open floor plan. The existing basement mudroom and laundry room had great bones and both rooms were very large.
To make the space more livable and comfortable, we laid slate tile on the floor and added a built-in desk area, coat/boot area and some additional tall storage. We also reworked the staircase, added a new stair runner, gave a facelift to the walk-in closet at the foot of the stairs, and built a coat closet. The end result is a multi-functional, large comfortable room to come home to!
Just beyond the mudroom is the new laundry room where we re-used the cabinets and island from the original kitchen. The new laundry room also features a small powder room that used to be just a toilet in the middle of the room.
You can see the island from the old kitchen that has been repurposed for a laundry folding table. The other countertops are maple butcherblock, and the gold accents from the other rooms are carried through into this room. We were also excited to unearth an existing window and bring some light into the room.
Designed by: Susan Klimala, CKD, CBD
Photography by: Michael Alan Kaskel
For more information on kitchen and bath design ideas go to: www.kitchenstudio-ge.com

With the large addition, we designed a 2nd floor laundry room at the start of the main suite. Located in between all the bedrooms and bathrooms, this room's function is a 10 out of 10. We added a sink and plenty of cabinet storage. Not seen is a closet on the other wall that holds the iron and other larger items.
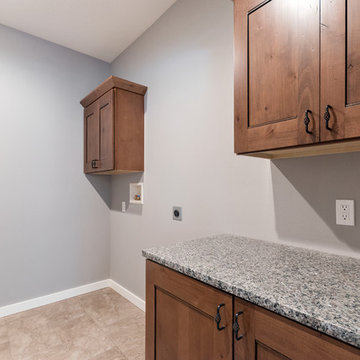
Example of a large arts and crafts utility room design in Other with shaker cabinets, medium tone wood cabinets, granite countertops and gray walls
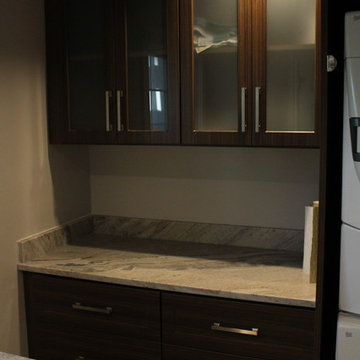
All wall cabinets were installed to ceiling height. We installed a stacked, taller crown molding. All drawers have soft-close drawer slides - "Shaker" style door & drawer profiles.
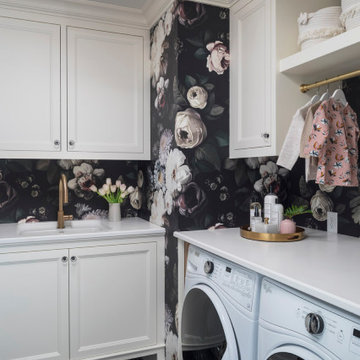
Example of a transitional ceramic tile, black floor and wallpaper dedicated laundry room design in Minneapolis with an undermount sink, shaker cabinets, white cabinets, quartzite countertops, multicolored walls, a side-by-side washer/dryer and white countertops
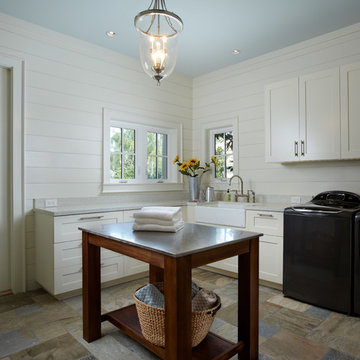
Marc Rutenberg Homes
Example of a large transitional l-shaped slate floor laundry room design in Tampa with a farmhouse sink, shaker cabinets, white cabinets, granite countertops, white walls and a side-by-side washer/dryer
Example of a large transitional l-shaped slate floor laundry room design in Tampa with a farmhouse sink, shaker cabinets, white cabinets, granite countertops, white walls and a side-by-side washer/dryer
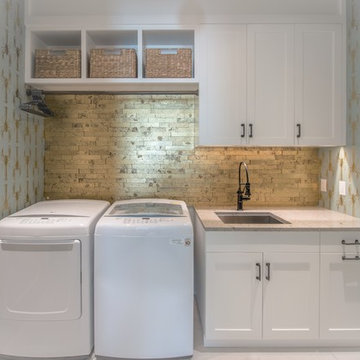
Impactful design can be found even in the smallest spaces. Who wouldn’t want to come and do laundry in this delightfully warm and inviting laundry room? The gold brick tile and lobster print wall paper bring a sense of class and whimsy that would make anyone want to visit the space.
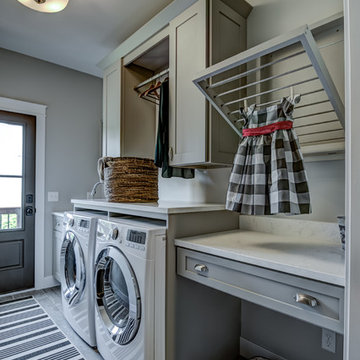
SpinVision Photography
Laundry room photo in Other with a single-bowl sink, shaker cabinets, gray cabinets, quartz countertops, gray walls and a side-by-side washer/dryer
Laundry room photo in Other with a single-bowl sink, shaker cabinets, gray cabinets, quartz countertops, gray walls and a side-by-side washer/dryer
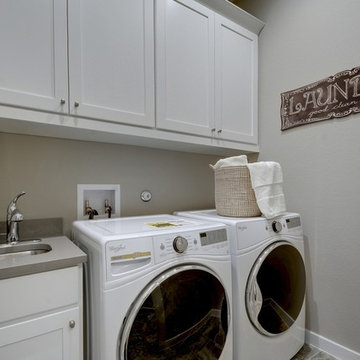
Inspiration for a transitional single-wall dedicated laundry room remodel in Jacksonville with an undermount sink, shaker cabinets, gray cabinets, gray walls, a side-by-side washer/dryer and gray countertops
Laundry Room with Shaker Cabinets Ideas
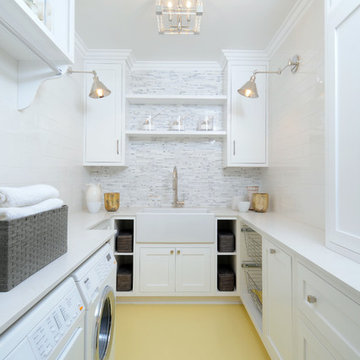
Inspiration for a mid-sized transitional u-shaped painted wood floor dedicated laundry room remodel in Los Angeles with a farmhouse sink, shaker cabinets, white cabinets, white walls, a side-by-side washer/dryer and solid surface countertops
36





