Light Wood Floor Kitchen with Limestone Backsplash Ideas
Refine by:
Budget
Sort by:Popular Today
141 - 160 of 425 photos
Item 1 of 3
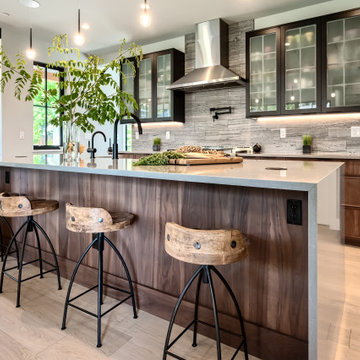
Large light wood floor, beige floor and exposed beam open concept kitchen photo in Denver with a farmhouse sink, glass-front cabinets, medium tone wood cabinets, quartz countertops, blue backsplash, limestone backsplash, stainless steel appliances, an island and gray countertops

Inspiration for a contemporary light wood floor and beige floor eat-in kitchen remodel in Los Angeles with a drop-in sink, flat-panel cabinets, light wood cabinets, limestone countertops, white backsplash, limestone backsplash, white appliances, two islands and white countertops
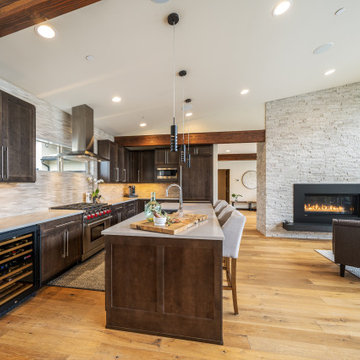
Example of a mid-sized l-shaped light wood floor and vaulted ceiling open concept kitchen design in Seattle with an undermount sink, shaker cabinets, dark wood cabinets, quartz countertops, gray backsplash, limestone backsplash, stainless steel appliances, an island and gray countertops
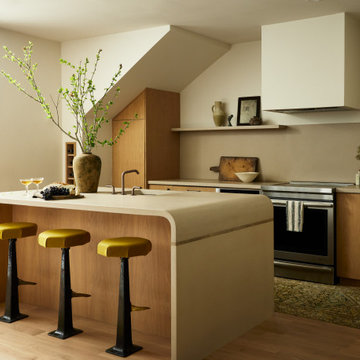
A country club respite for our busy professional Bostonian clients. Our clients met in college and have been weekending at the Aquidneck Club every summer for the past 20+ years. The condos within the original clubhouse seldom come up for sale and gather a loyalist following. Our clients jumped at the chance to be a part of the club's history for the next generation. Much of the club’s exteriors reflect a quintessential New England shingle style architecture. The internals had succumbed to dated late 90s and early 2000s renovations of inexpensive materials void of craftsmanship. Our client’s aesthetic balances on the scales of hyper minimalism, clean surfaces, and void of visual clutter. Our palette of color, materiality & textures kept to this notion while generating movement through vintage lighting, comfortable upholstery, and Unique Forms of Art.
A Full-Scale Design, Renovation, and furnishings project.

La cuisine ouverte sur le séjour est aménagée avec un ilôt central qui intègre des rangements d’un côté et de l’autre une banquette sur mesure, élément central et design de la pièce à vivre. pièce à vivre. Les éléments hauts sont regroupés sur le côté alors que le mur faisant face à l'îlot privilégie l'épure et le naturel avec ses zelliges et une étagère murale en bois.
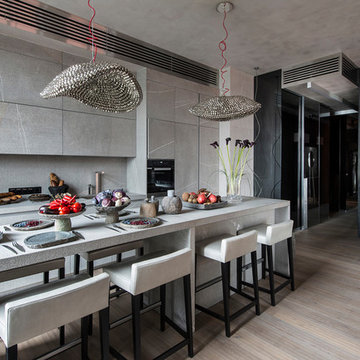
Example of a mid-sized galley beige floor and light wood floor open concept kitchen design in Moscow with an integrated sink, flat-panel cabinets, gray cabinets, gray backsplash, an island, limestone countertops, limestone backsplash and stainless steel appliances
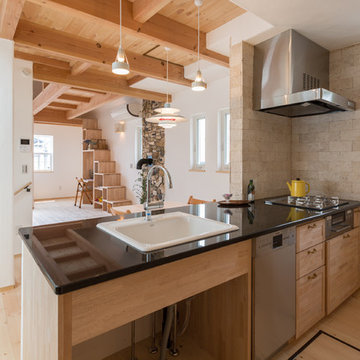
Mid-sized zen single-wall light wood floor and beige floor open concept kitchen photo in Kobe with a drop-in sink, recessed-panel cabinets, light wood cabinets, granite countertops, beige backsplash, limestone backsplash, stainless steel appliances, a peninsula and black countertops
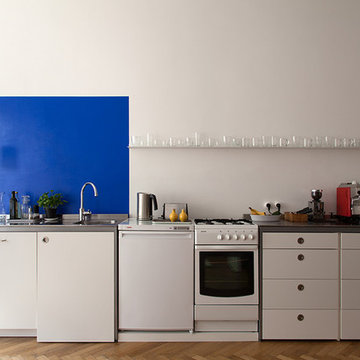
Jana Kubischik
Example of a small trendy single-wall light wood floor and brown floor open concept kitchen design in Berlin with an integrated sink, flat-panel cabinets, white cabinets, stainless steel countertops, blue backsplash, white appliances, no island and limestone backsplash
Example of a small trendy single-wall light wood floor and brown floor open concept kitchen design in Berlin with an integrated sink, flat-panel cabinets, white cabinets, stainless steel countertops, blue backsplash, white appliances, no island and limestone backsplash
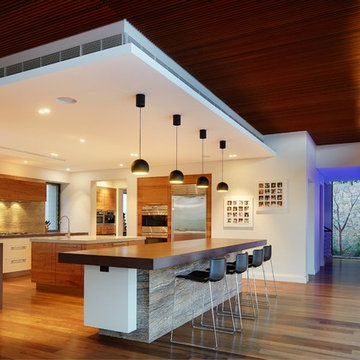
A photo of the sculptural collection of planes and blocks in the cabinetwork and ceilings.
Photo by Robert Frith
Example of a large trendy single-wall light wood floor and brown floor eat-in kitchen design in Perth with a drop-in sink, flat-panel cabinets, brown cabinets, marble countertops, beige backsplash, limestone backsplash, stainless steel appliances and two islands
Example of a large trendy single-wall light wood floor and brown floor eat-in kitchen design in Perth with a drop-in sink, flat-panel cabinets, brown cabinets, marble countertops, beige backsplash, limestone backsplash, stainless steel appliances and two islands
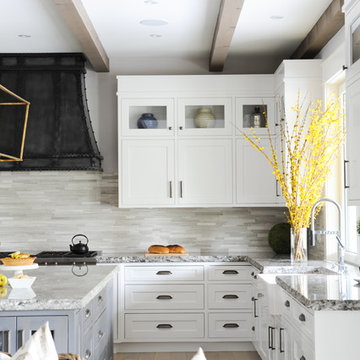
Tracey Ayton
Large cottage light wood floor and brown floor eat-in kitchen photo in Vancouver with limestone backsplash and a farmhouse sink
Large cottage light wood floor and brown floor eat-in kitchen photo in Vancouver with limestone backsplash and a farmhouse sink

Jordi Miralles fotografia
Example of a large minimalist galley light wood floor and beige floor eat-in kitchen design in Barcelona with a single-bowl sink, flat-panel cabinets, black cabinets, limestone countertops, black backsplash, limestone backsplash, stainless steel appliances, an island and black countertops
Example of a large minimalist galley light wood floor and beige floor eat-in kitchen design in Barcelona with a single-bowl sink, flat-panel cabinets, black cabinets, limestone countertops, black backsplash, limestone backsplash, stainless steel appliances, an island and black countertops

Cuisine US équipée
Mid-sized trendy galley light wood floor and beige floor eat-in kitchen photo in Other with light wood cabinets, gray backsplash, flat-panel cabinets, a peninsula, black countertops, laminate countertops, an undermount sink, limestone backsplash and paneled appliances
Mid-sized trendy galley light wood floor and beige floor eat-in kitchen photo in Other with light wood cabinets, gray backsplash, flat-panel cabinets, a peninsula, black countertops, laminate countertops, an undermount sink, limestone backsplash and paneled appliances

Area cucina open. Mobili su disegno; top e isola in travertino. rivestimento frontale in rovere, sgabelli alti in velluto. Pavimento in parquet a spina francese

Chris Snook
Large trendy galley light wood floor and beige floor eat-in kitchen photo in London with an integrated sink, flat-panel cabinets, white cabinets, limestone countertops, white backsplash, limestone backsplash, black appliances, an island and white countertops
Large trendy galley light wood floor and beige floor eat-in kitchen photo in London with an integrated sink, flat-panel cabinets, white cabinets, limestone countertops, white backsplash, limestone backsplash, black appliances, an island and white countertops

Евгений Кулибаба
Inspiration for a mid-sized contemporary galley light wood floor and beige floor open concept kitchen remodel in Moscow with an integrated sink, flat-panel cabinets, gray cabinets, limestone countertops, gray backsplash, limestone backsplash, stainless steel appliances, an island and gray countertops
Inspiration for a mid-sized contemporary galley light wood floor and beige floor open concept kitchen remodel in Moscow with an integrated sink, flat-panel cabinets, gray cabinets, limestone countertops, gray backsplash, limestone backsplash, stainless steel appliances, an island and gray countertops
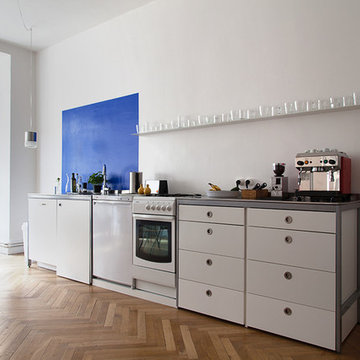
Jana Kubischik
Example of a small trendy single-wall light wood floor and brown floor open concept kitchen design in Berlin with an integrated sink, flat-panel cabinets, white cabinets, stainless steel countertops, blue backsplash, limestone backsplash, white appliances and no island
Example of a small trendy single-wall light wood floor and brown floor open concept kitchen design in Berlin with an integrated sink, flat-panel cabinets, white cabinets, stainless steel countertops, blue backsplash, limestone backsplash, white appliances and no island
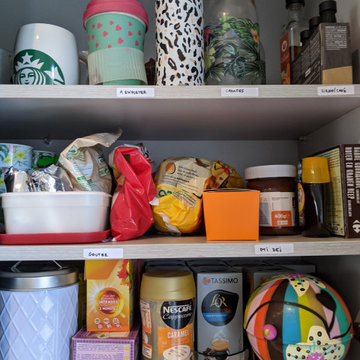
Grand rangement de la cuisine par catégorie pour faciliter le quotidien. Etiquetage obligatoire pour ne pas tout mélanger de nouveau.
Open concept kitchen - small contemporary single-wall light wood floor and beige floor open concept kitchen idea in Other with an undermount sink, flat-panel cabinets, gray cabinets, wood countertops, beige backsplash, limestone backsplash, stainless steel appliances, no island and beige countertops
Open concept kitchen - small contemporary single-wall light wood floor and beige floor open concept kitchen idea in Other with an undermount sink, flat-panel cabinets, gray cabinets, wood countertops, beige backsplash, limestone backsplash, stainless steel appliances, no island and beige countertops
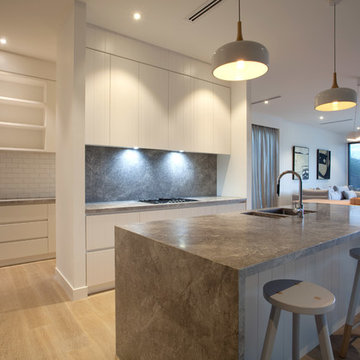
Inspiration for a contemporary galley light wood floor and brown floor kitchen pantry remodel in Melbourne with an undermount sink, white cabinets, limestone countertops, gray backsplash, limestone backsplash, white appliances, an island and gray countertops
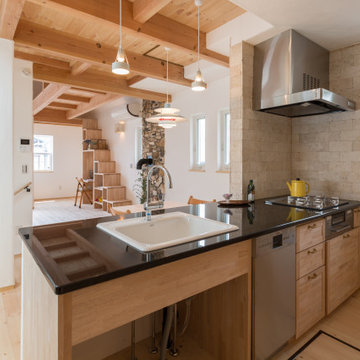
天然御影石のワークトップ、無垢の木のキャビネットに組み込んだのはドイツ「ガゲナウ社」製の食洗器。ステンレスフードやビルトインコンロも色調を揃えてクールに
Open concept kitchen - mid-sized mid-century modern single-wall light wood floor and exposed beam open concept kitchen idea in Kobe with a drop-in sink, shaker cabinets, light wood cabinets, granite countertops, beige backsplash, limestone backsplash, stainless steel appliances, a peninsula and black countertops
Open concept kitchen - mid-sized mid-century modern single-wall light wood floor and exposed beam open concept kitchen idea in Kobe with a drop-in sink, shaker cabinets, light wood cabinets, granite countertops, beige backsplash, limestone backsplash, stainless steel appliances, a peninsula and black countertops
Light Wood Floor Kitchen with Limestone Backsplash Ideas

Cuisine sur-mesure avec îlot central by ARCHIWORK / Photos : Cecilia Garroni-Parisi
Example of a mid-sized trendy galley light wood floor and brown floor eat-in kitchen design in Paris with an integrated sink, beaded inset cabinets, medium tone wood cabinets, granite countertops, black backsplash, limestone backsplash, paneled appliances, an island and black countertops
Example of a mid-sized trendy galley light wood floor and brown floor eat-in kitchen design in Paris with an integrated sink, beaded inset cabinets, medium tone wood cabinets, granite countertops, black backsplash, limestone backsplash, paneled appliances, an island and black countertops
8





