Light Wood Floor Kitchen with Limestone Backsplash Ideas
Refine by:
Budget
Sort by:Popular Today
101 - 120 of 425 photos
Item 1 of 3
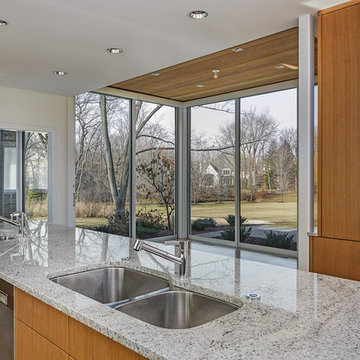
Photographer: Jon Miller Architectural Photography
Custom cabinets and built-in appliances and storage make for a truly fitted look. Glass door upper cabinets mounted in front of windows create a natural glow to uniquely illuminate the space.
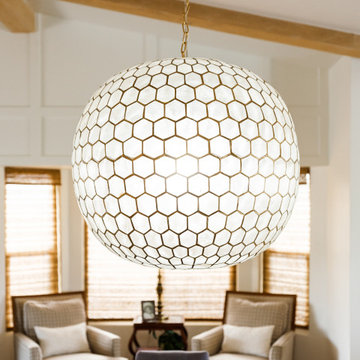
Opening up the kitchen to make a great room transformed this living room! Incorporating light wood floor, light wood cabinets, exposed beams gave us a stunning wood on wood design. Using the existing traditional furniture and adding clean lines turned this living space into a transitional open living space. Adding a large Serena & Lily chandelier and honeycomb island lighting gave this space the perfect impact. The large central island grounds the space and adds plenty of working counter space. Bring on the guests!
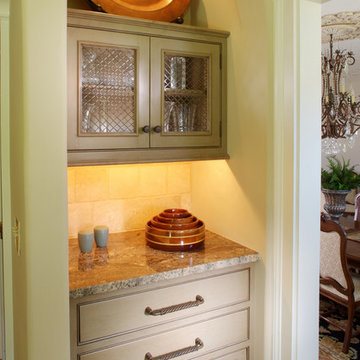
Example of a large classic u-shaped light wood floor and brown floor enclosed kitchen design in Atlanta with an undermount sink, beaded inset cabinets, dark wood cabinets, granite countertops, beige backsplash, limestone backsplash, paneled appliances and an island
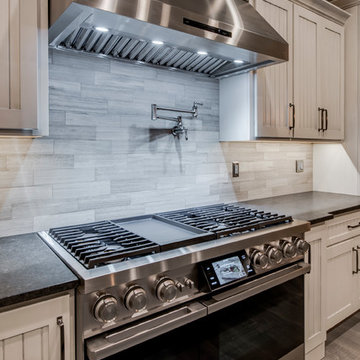
Inspiration for a large transitional single-wall light wood floor and gray floor kitchen remodel in Denver with an undermount sink, shaker cabinets, distressed cabinets, granite countertops, gray backsplash, limestone backsplash, stainless steel appliances, two islands and black countertops
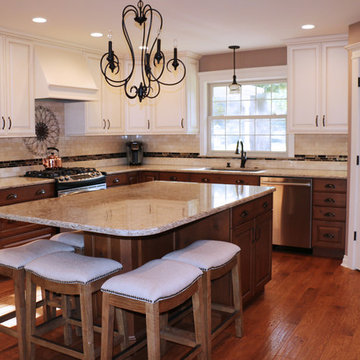
Julie Piesz
Eat-in kitchen - mid-sized traditional u-shaped light wood floor eat-in kitchen idea in Detroit with an undermount sink, raised-panel cabinets, beige cabinets, quartz countertops, beige backsplash, limestone backsplash, stainless steel appliances and an island
Eat-in kitchen - mid-sized traditional u-shaped light wood floor eat-in kitchen idea in Detroit with an undermount sink, raised-panel cabinets, beige cabinets, quartz countertops, beige backsplash, limestone backsplash, stainless steel appliances and an island
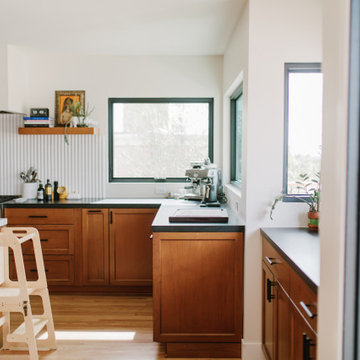
Inspiration for a large coastal l-shaped light wood floor and beige floor eat-in kitchen remodel in San Diego with a farmhouse sink, shaker cabinets, medium tone wood cabinets, quartzite countertops, white backsplash, limestone backsplash, paneled appliances, an island and white countertops
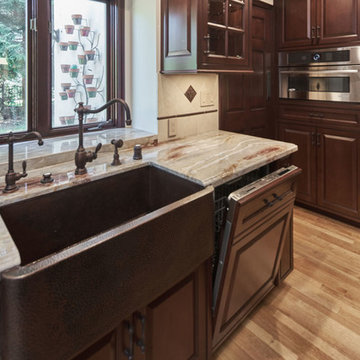
Traditional kitchen with cherry beaded inset cabinets, copper sink, and drawer refrigerator.
Example of a huge classic u-shaped light wood floor and brown floor open concept kitchen design in San Francisco with a farmhouse sink, beaded inset cabinets, dark wood cabinets, granite countertops, beige backsplash, limestone backsplash, stainless steel appliances, an island and beige countertops
Example of a huge classic u-shaped light wood floor and brown floor open concept kitchen design in San Francisco with a farmhouse sink, beaded inset cabinets, dark wood cabinets, granite countertops, beige backsplash, limestone backsplash, stainless steel appliances, an island and beige countertops
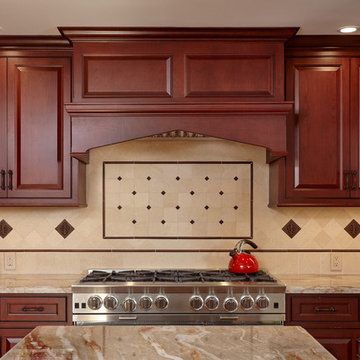
Kristen Paulin Photography
Inspiration for a timeless l-shaped light wood floor open concept kitchen remodel in San Francisco with a farmhouse sink, beaded inset cabinets, dark wood cabinets, quartzite countertops, beige backsplash, limestone backsplash, stainless steel appliances and an island
Inspiration for a timeless l-shaped light wood floor open concept kitchen remodel in San Francisco with a farmhouse sink, beaded inset cabinets, dark wood cabinets, quartzite countertops, beige backsplash, limestone backsplash, stainless steel appliances and an island
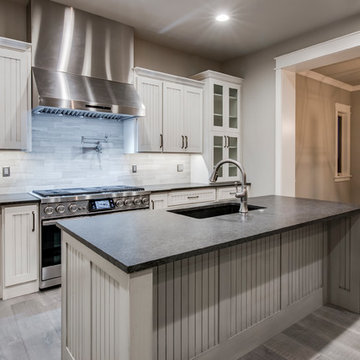
Large transitional single-wall light wood floor and gray floor kitchen photo in Denver with an undermount sink, shaker cabinets, distressed cabinets, granite countertops, gray backsplash, limestone backsplash, stainless steel appliances, two islands and black countertops
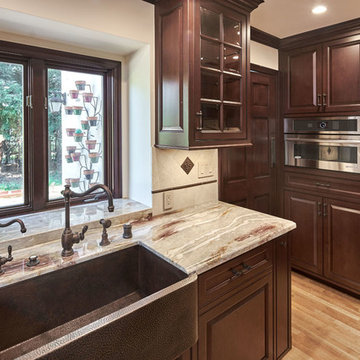
Traditional kitchen with cherry beaded inset cabinets, copper sink, and drawer refrigerator.
Huge elegant u-shaped light wood floor and brown floor open concept kitchen photo in San Francisco with a farmhouse sink, beaded inset cabinets, dark wood cabinets, granite countertops, beige backsplash, limestone backsplash, stainless steel appliances, an island and beige countertops
Huge elegant u-shaped light wood floor and brown floor open concept kitchen photo in San Francisco with a farmhouse sink, beaded inset cabinets, dark wood cabinets, granite countertops, beige backsplash, limestone backsplash, stainless steel appliances, an island and beige countertops
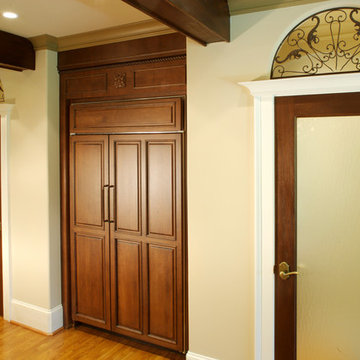
Example of a large classic u-shaped light wood floor and brown floor enclosed kitchen design in Atlanta with an undermount sink, beaded inset cabinets, dark wood cabinets, granite countertops, beige backsplash, limestone backsplash, paneled appliances and an island
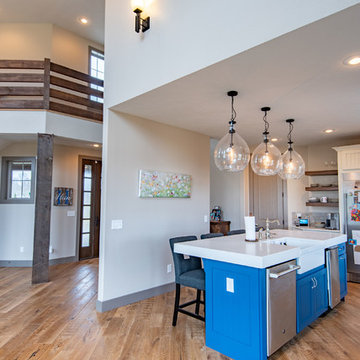
Large cottage u-shaped light wood floor open concept kitchen photo in Other with shaker cabinets, blue cabinets, concrete countertops, gray backsplash, limestone backsplash, stainless steel appliances, an island and gray countertops
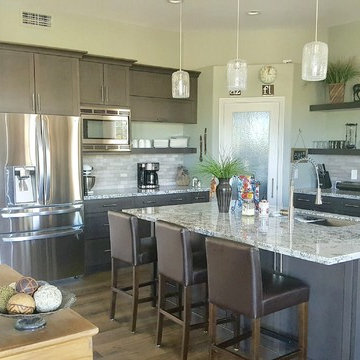
Example of a mid-sized minimalist l-shaped light wood floor and brown floor open concept kitchen design in Los Angeles with an island, an undermount sink, flat-panel cabinets, dark wood cabinets, marble countertops, gray backsplash, limestone backsplash, stainless steel appliances and multicolored countertops
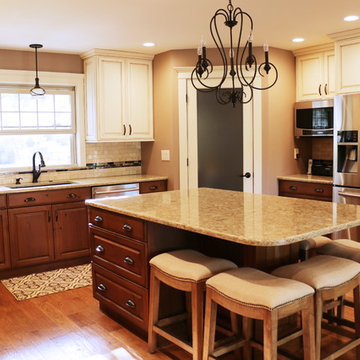
Julie Piesz
Example of a mid-sized classic u-shaped light wood floor eat-in kitchen design in Detroit with an undermount sink, raised-panel cabinets, beige cabinets, quartz countertops, beige backsplash, limestone backsplash, stainless steel appliances and an island
Example of a mid-sized classic u-shaped light wood floor eat-in kitchen design in Detroit with an undermount sink, raised-panel cabinets, beige cabinets, quartz countertops, beige backsplash, limestone backsplash, stainless steel appliances and an island
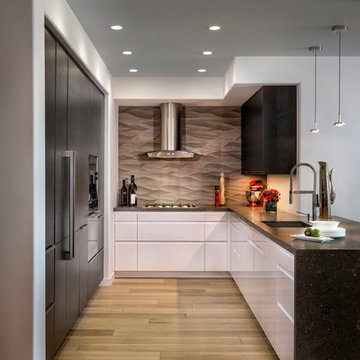
Jim Doyle/Applied Photography
EPIC Ceramic and Stone
www.rational.de
Trendy u-shaped light wood floor kitchen photo in Orange County with flat-panel cabinets, white cabinets, gray backsplash, a peninsula and limestone backsplash
Trendy u-shaped light wood floor kitchen photo in Orange County with flat-panel cabinets, white cabinets, gray backsplash, a peninsula and limestone backsplash
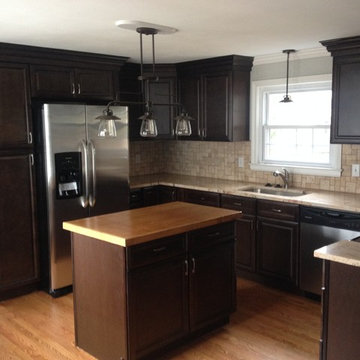
Example of a mid-sized classic u-shaped light wood floor eat-in kitchen design in Bridgeport with an undermount sink, raised-panel cabinets, dark wood cabinets, granite countertops, beige backsplash, limestone backsplash, stainless steel appliances and an island
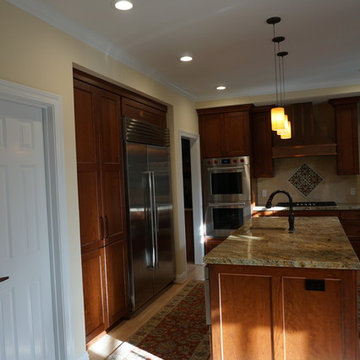
Large arts and crafts u-shaped light wood floor and beige floor open concept kitchen photo in San Francisco with a single-bowl sink, shaker cabinets, brown cabinets, granite countertops, beige backsplash, limestone backsplash, stainless steel appliances, an island and brown countertops
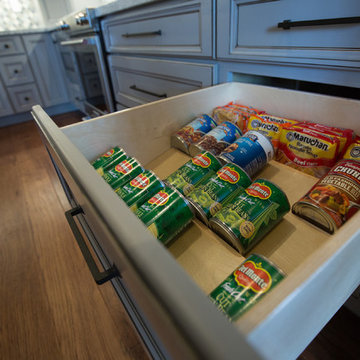
This Kitchen was inefficient before. The island was big and bulky, and created a huge traffic jam before.
By removing a big window where the refrigerator was, and adding a new access to the backyard, this kitchen completely opened up!
Paint color - Woodrow Wilson Putty - Valspar
Floors: Engineered hardwood
Backsplash: Gris Et Blanc Baroque - Dal Tile
Antique Mirror Panes: Mystic Antique Mirror Finish
Sink: Whitehaven Undermount Farmhouse Apron-Front Cast Iron 33 in. Single Basin Kitchen Sink in Thunder Grey
Faucet: Kohler Artifacts single-handle bar sink faucet with 13-1/16" swing spout
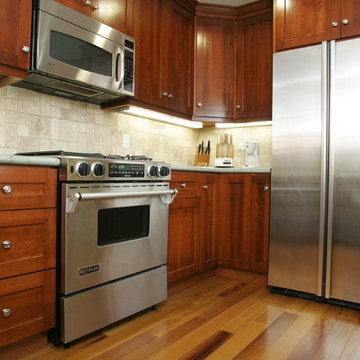
We were thrilled to take on this whole home remodel for a growing family in Santa Monica. The home is a multi-level condominium. They were looking for a contemporary update. The living room offers a custom built mantel with entertainment center. The kitchen and bathrooms all have custom made cabinetry. Unique in this kitchen is the down draft. The border floor tile in the kid’s bathroom ties all of the green mosaic marble together. However, our favorite feature may be the fire pit which allows the homeowners to enjoy their patio all year long.
Light Wood Floor Kitchen with Limestone Backsplash Ideas

Opening up the kitchen to make a great room transformed this living room! Incorporating light wood floor, light wood cabinets, exposed beams gave us a stunning wood on wood design. Using the existing traditional furniture and adding clean lines turned this living space into a transitional open living space. Adding a large Serena & Lily chandelier and honeycomb island lighting gave this space the perfect impact. The large central island grounds the space and adds plenty of working counter space. Bring on the guests!
6





