Light Wood Floor Kitchen with Limestone Backsplash Ideas
Refine by:
Budget
Sort by:Popular Today
61 - 80 of 425 photos
Item 1 of 3
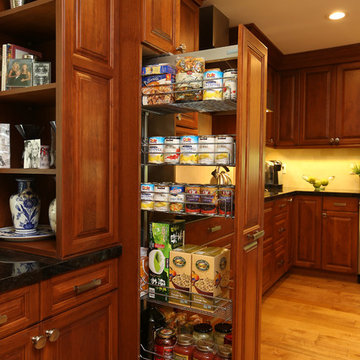
Large elegant l-shaped light wood floor eat-in kitchen photo in Los Angeles with an undermount sink, medium tone wood cabinets, granite countertops, beige backsplash, stainless steel appliances, no island, raised-panel cabinets and limestone backsplash
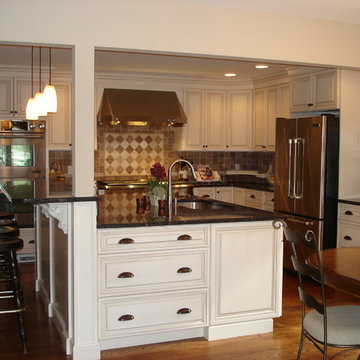
Originally a small summer lake retreat, this home was to become a year-round luxury residence to house two generations under one roof. The addition was to be a complete living space with custom amenities for the grown daughter and her husband. The challenge was to create an space that took advantage of the lake views, while maintaining balance with the original home and lakefront property.
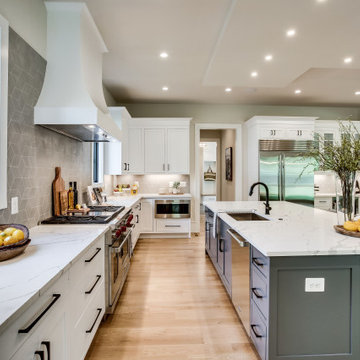
Large transitional light wood floor and brown floor eat-in kitchen photo in DC Metro with shaker cabinets, white cabinets, marble countertops, gray backsplash, limestone backsplash and stainless steel appliances
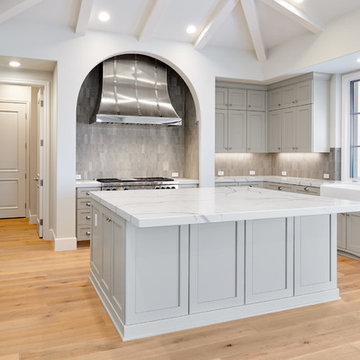
fabulous photos by Tsutsumida
Example of a mid-sized classic light wood floor and beige floor open concept kitchen design in Orange County with a farmhouse sink, recessed-panel cabinets, gray cabinets, quartz countertops, gray backsplash, limestone backsplash, stainless steel appliances, an island and white countertops
Example of a mid-sized classic light wood floor and beige floor open concept kitchen design in Orange County with a farmhouse sink, recessed-panel cabinets, gray cabinets, quartz countertops, gray backsplash, limestone backsplash, stainless steel appliances, an island and white countertops
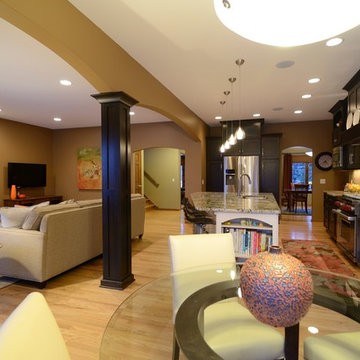
New open kitchen with Holiday cabinets in cherry with white island. Designed and photographed by Tom Robey
Transitional light wood floor open concept kitchen photo in Minneapolis with a double-bowl sink, flat-panel cabinets, dark wood cabinets, granite countertops, white backsplash, limestone backsplash, stainless steel appliances and an island
Transitional light wood floor open concept kitchen photo in Minneapolis with a double-bowl sink, flat-panel cabinets, dark wood cabinets, granite countertops, white backsplash, limestone backsplash, stainless steel appliances and an island
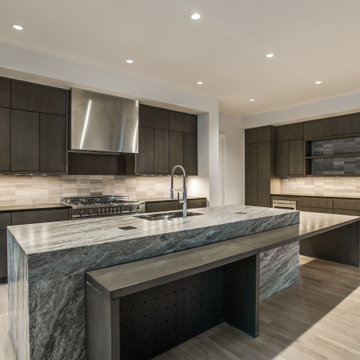
Large minimalist u-shaped light wood floor open concept kitchen photo in Dallas with a single-bowl sink, flat-panel cabinets, dark wood cabinets, quartzite countertops, gray backsplash, limestone backsplash, paneled appliances, an island and multicolored countertops
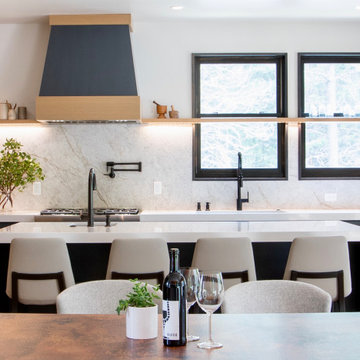
Working with repeat clients is always a dream! The had perfect timing right before the pandemic for their vacation home to get out city and relax in the mountains. This modern mountain home is stunning. Check out every custom detail we did throughout the home to make it a unique experience!
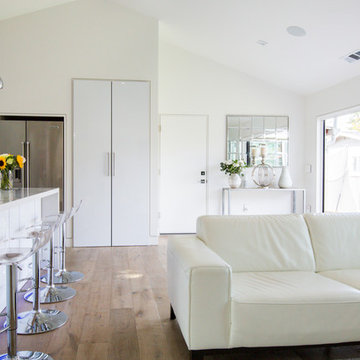
Open Concept living area with kitchen that flows into family room and outdoor lounge. Lanai doors create an indoor-outdoor space, which is perfect for entertaining guests.
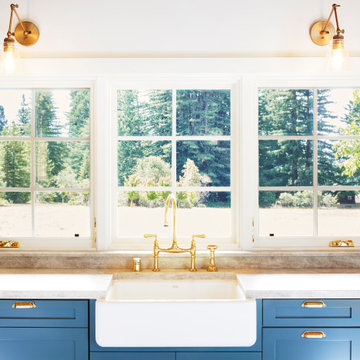
Example of a mid-sized arts and crafts l-shaped light wood floor, brown floor and exposed beam eat-in kitchen design in Other with a farmhouse sink, shaker cabinets, blue cabinets, limestone countertops, beige backsplash, limestone backsplash, stainless steel appliances, an island and beige countertops
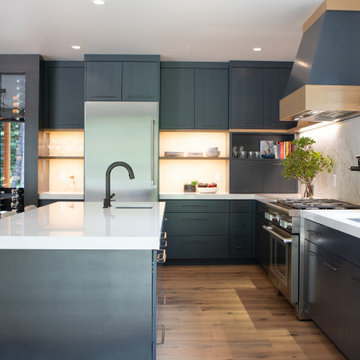
Working with repeat clients is always a dream! The had perfect timing right before the pandemic for their vacation home to get out city and relax in the mountains. This modern mountain home is stunning. Check out every custom detail we did throughout the home to make it a unique experience!
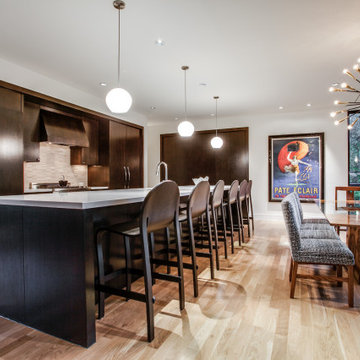
Eat-in kitchen - huge modern single-wall light wood floor eat-in kitchen idea in Dallas with a single-bowl sink, flat-panel cabinets, brown cabinets, solid surface countertops, gray backsplash, limestone backsplash, paneled appliances, an island and white countertops
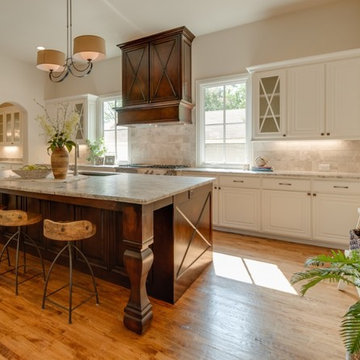
Nancy Ellis
Kitchen - eclectic light wood floor kitchen idea in Dallas with quartzite countertops, white backsplash, limestone backsplash and stainless steel appliances
Kitchen - eclectic light wood floor kitchen idea in Dallas with quartzite countertops, white backsplash, limestone backsplash and stainless steel appliances
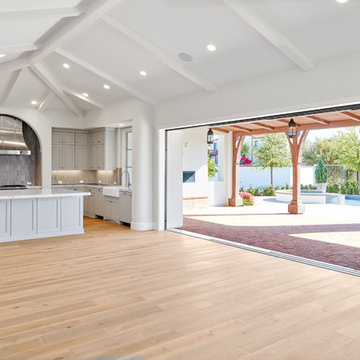
fabulous photos by Tsutsumida
Inspiration for a mid-sized timeless light wood floor and beige floor open concept kitchen remodel in Orange County with a farmhouse sink, recessed-panel cabinets, gray cabinets, quartz countertops, gray backsplash, limestone backsplash, stainless steel appliances, an island and white countertops
Inspiration for a mid-sized timeless light wood floor and beige floor open concept kitchen remodel in Orange County with a farmhouse sink, recessed-panel cabinets, gray cabinets, quartz countertops, gray backsplash, limestone backsplash, stainless steel appliances, an island and white countertops
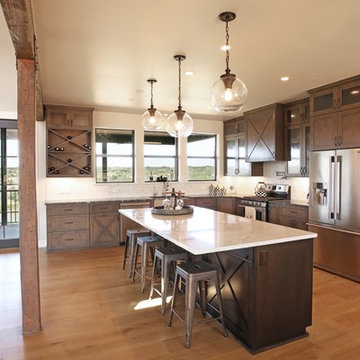
Kitchen - mid-sized light wood floor and brown floor kitchen idea in Austin with brown cabinets, white backsplash, limestone backsplash, stainless steel appliances and an island
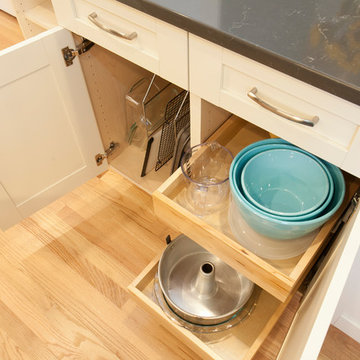
Cabinets feature pull-out shelves to easily access cooking equipment.
Photos by Chrissy Racho.
Mid-sized trendy l-shaped light wood floor and yellow floor eat-in kitchen photo in Bridgeport with a single-bowl sink, recessed-panel cabinets, white cabinets, quartzite countertops, beige backsplash, limestone backsplash, stainless steel appliances, a peninsula and black countertops
Mid-sized trendy l-shaped light wood floor and yellow floor eat-in kitchen photo in Bridgeport with a single-bowl sink, recessed-panel cabinets, white cabinets, quartzite countertops, beige backsplash, limestone backsplash, stainless steel appliances, a peninsula and black countertops
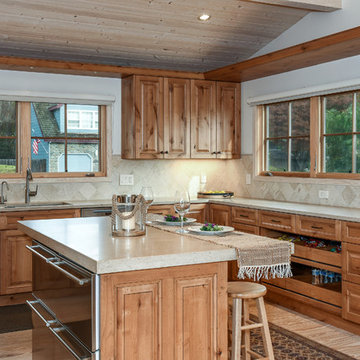
Kitchen - large u-shaped light wood floor kitchen idea in Other with a single-bowl sink, raised-panel cabinets, distressed cabinets, limestone countertops, limestone backsplash, stainless steel appliances and an island
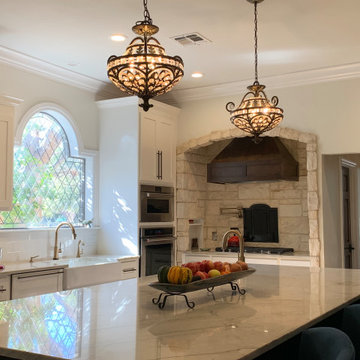
Example of a large transitional l-shaped light wood floor and beige floor open concept kitchen design in Austin with a farmhouse sink, shaker cabinets, white cabinets, quartzite countertops, beige backsplash, limestone backsplash, stainless steel appliances, an island and white countertops
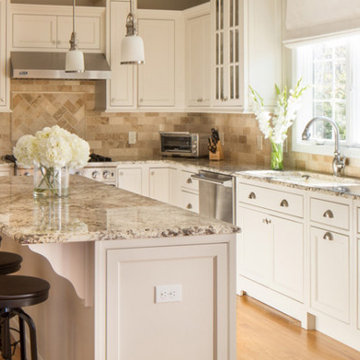
Transitional l-shaped light wood floor and beige floor kitchen photo in Boston with an undermount sink, recessed-panel cabinets, white cabinets, granite countertops, beige backsplash, limestone backsplash, stainless steel appliances, an island and beige countertops
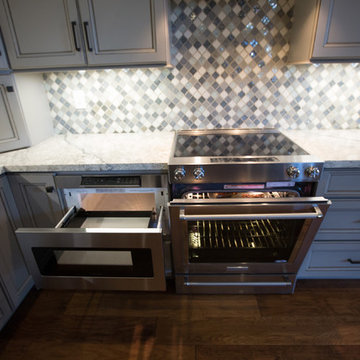
This Kitchen was inefficient before. The island was big and bulky, and created a huge traffic jam before.
By removing a big window where the refrigerator was, and adding a new access to the backyard, this kitchen completely opened up!
Paint color - Woodrow Wilson Putty - Valspar
Floors: Engineered hardwood
Backsplash: Gris Et Blanc Baroque - Dal Tile
Antique Mirror Panes: Mystic Antique Mirror Finish
Sink: Whitehaven Undermount Farmhouse Apron-Front Cast Iron 33 in. Single Basin Kitchen Sink in Thunder Grey
Faucet: Kohler Artifacts single-handle bar sink faucet with 13-1/16" swing spout
Light Wood Floor Kitchen with Limestone Backsplash Ideas
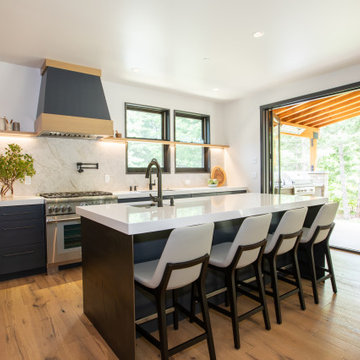
Working with repeat clients is always a dream! The had perfect timing right before the pandemic for their vacation home to get out city and relax in the mountains. This modern mountain home is stunning. Check out every custom detail we did throughout the home to make it a unique experience!
4





