Light Wood Floor Kitchen with Limestone Backsplash Ideas
Refine by:
Budget
Sort by:Popular Today
81 - 100 of 425 photos
Item 1 of 3
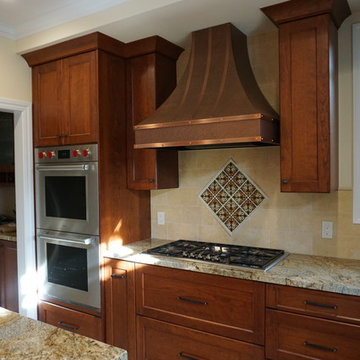
Large arts and crafts u-shaped light wood floor and beige floor open concept kitchen photo in San Francisco with a single-bowl sink, shaker cabinets, brown cabinets, granite countertops, beige backsplash, limestone backsplash, stainless steel appliances, an island and brown countertops
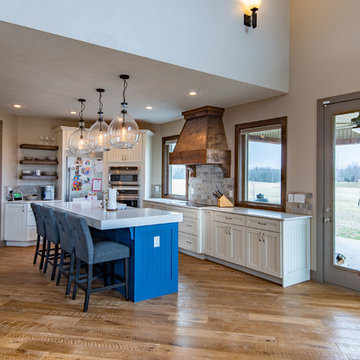
Open concept kitchen - large cottage u-shaped light wood floor and beige floor open concept kitchen idea in Other with a drop-in sink, shaker cabinets, white cabinets, granite countertops, gray backsplash, limestone backsplash, stainless steel appliances, an island and gray countertops
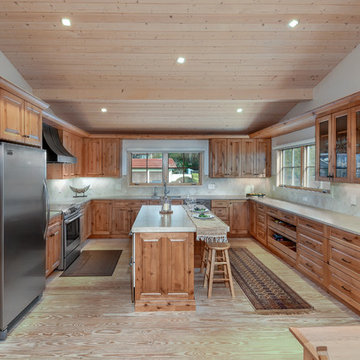
Example of a large u-shaped light wood floor kitchen design in Other with a single-bowl sink, raised-panel cabinets, distressed cabinets, limestone countertops, limestone backsplash, stainless steel appliances and an island
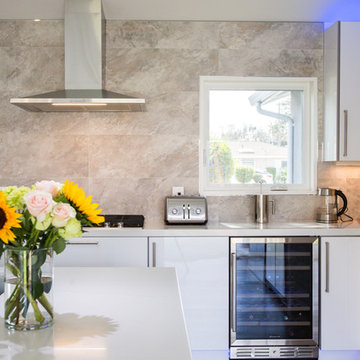
Clean lines, white cabinets, and marble countertops give a modern luxe feel to the space. Stainless steel appliances throughout contribute to the modern style of the space.
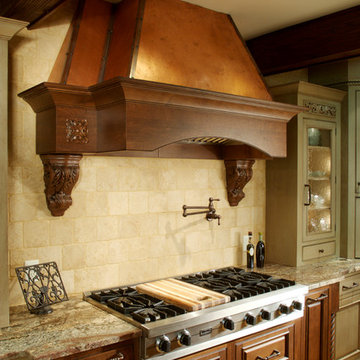
Example of a large classic u-shaped light wood floor and brown floor enclosed kitchen design in Atlanta with an undermount sink, beaded inset cabinets, dark wood cabinets, granite countertops, beige backsplash, limestone backsplash, paneled appliances and an island
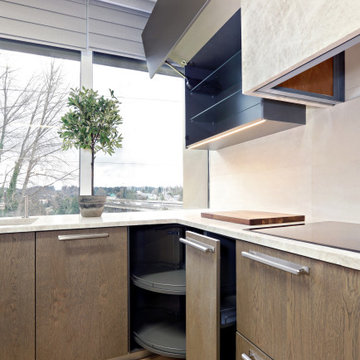
Mid-sized transitional l-shaped light wood floor and beige floor open concept kitchen photo in Seattle with an undermount sink, flat-panel cabinets, gray cabinets, quartzite countertops, beige backsplash, limestone backsplash, stainless steel appliances, an island and beige countertops
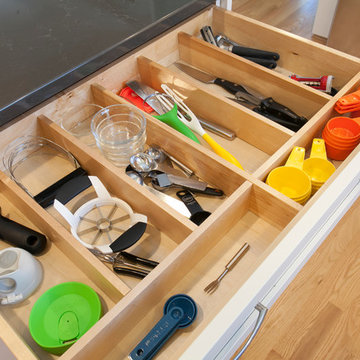
Organizational pullouts like this one from Rev-a-Shelf maximize storage space and keep kitchen items neat and organized.
Photos by Chrissy Racho.
Eat-in kitchen - mid-sized contemporary l-shaped light wood floor and yellow floor eat-in kitchen idea in Bridgeport with a single-bowl sink, recessed-panel cabinets, white cabinets, quartzite countertops, beige backsplash, limestone backsplash, stainless steel appliances, a peninsula and black countertops
Eat-in kitchen - mid-sized contemporary l-shaped light wood floor and yellow floor eat-in kitchen idea in Bridgeport with a single-bowl sink, recessed-panel cabinets, white cabinets, quartzite countertops, beige backsplash, limestone backsplash, stainless steel appliances, a peninsula and black countertops
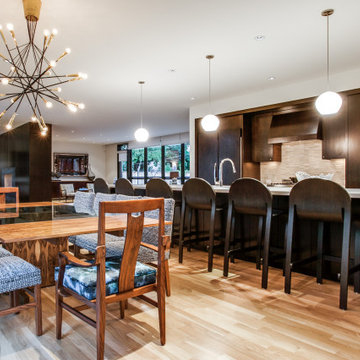
Inspiration for a huge modern single-wall light wood floor eat-in kitchen remodel in Dallas with a single-bowl sink, flat-panel cabinets, brown cabinets, solid surface countertops, gray backsplash, limestone backsplash, paneled appliances, an island and white countertops
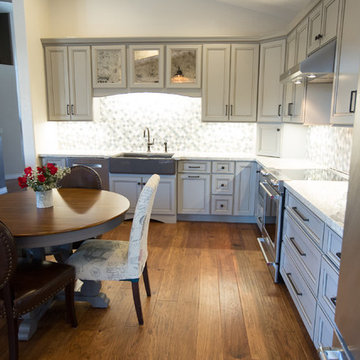
This Kitchen was inefficient before. The island was big and bulky, and created a huge traffic jam before.
By removing a big window where the refrigerator was, and adding a new access to the backyard, this kitchen completely opened up!
Paint color - Woodrow Wilson Putty - Valspar
Floors: Engineered hardwood
Backsplash: Gris Et Blanc Baroque - Dal Tile
Antique Mirror Panes: Mystic Antique Mirror Finish
Sink: Whitehaven Undermount Farmhouse Apron-Front Cast Iron 33 in. Single Basin Kitchen Sink in Thunder Grey
Faucet: Kohler Artifacts single-handle bar sink faucet with 13-1/16" swing spout
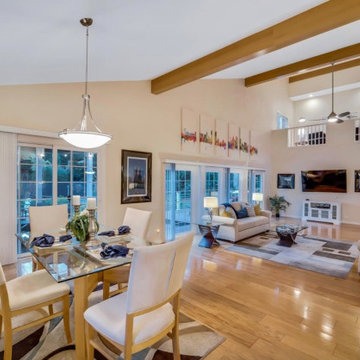
Kitchen eat-in off of kitchen
Example of a large mountain style u-shaped light wood floor, brown floor and vaulted ceiling open concept kitchen design in San Francisco with a double-bowl sink, shaker cabinets, brown cabinets, granite countertops, beige backsplash, limestone backsplash, stainless steel appliances, an island and gray countertops
Example of a large mountain style u-shaped light wood floor, brown floor and vaulted ceiling open concept kitchen design in San Francisco with a double-bowl sink, shaker cabinets, brown cabinets, granite countertops, beige backsplash, limestone backsplash, stainless steel appliances, an island and gray countertops
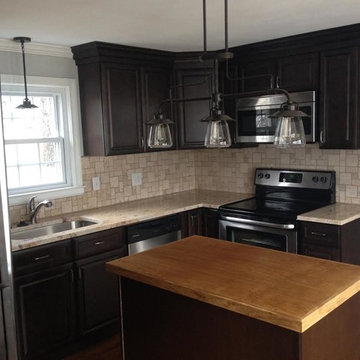
Inspiration for a mid-sized timeless u-shaped light wood floor eat-in kitchen remodel in Bridgeport with an undermount sink, raised-panel cabinets, dark wood cabinets, granite countertops, beige backsplash, limestone backsplash, stainless steel appliances and an island
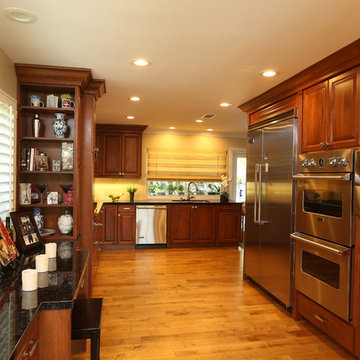
Inspiration for a large timeless l-shaped light wood floor eat-in kitchen remodel in Los Angeles with an undermount sink, medium tone wood cabinets, granite countertops, beige backsplash, stainless steel appliances, no island, raised-panel cabinets and limestone backsplash
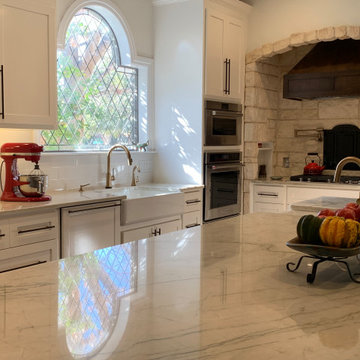
Example of a large transitional l-shaped light wood floor and beige floor open concept kitchen design in Austin with a farmhouse sink, shaker cabinets, white cabinets, quartzite countertops, beige backsplash, limestone backsplash, stainless steel appliances, an island and white countertops

Working with repeat clients is always a dream! The had perfect timing right before the pandemic for their vacation home to get out city and relax in the mountains. This modern mountain home is stunning. Check out every custom detail we did throughout the home to make it a unique experience!
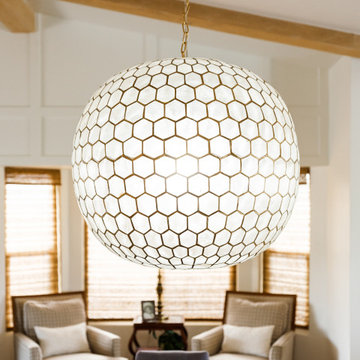
Opening up the kitchen to make a great room transformed this living room! Incorporating light wood floor, light wood cabinets, exposed beams gave us a stunning wood on wood design. Using the existing traditional furniture and adding clean lines turned this living space into a transitional open living space. Adding a large Serena & Lily chandelier and honeycomb island lighting gave this space the perfect impact. The large central island grounds the space and adds plenty of working counter space. Bring on the guests!
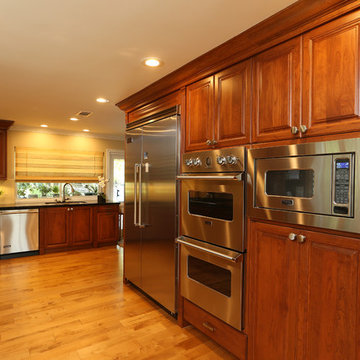
Large elegant l-shaped light wood floor eat-in kitchen photo in Los Angeles with an undermount sink, medium tone wood cabinets, granite countertops, beige backsplash, stainless steel appliances, no island, raised-panel cabinets and limestone backsplash
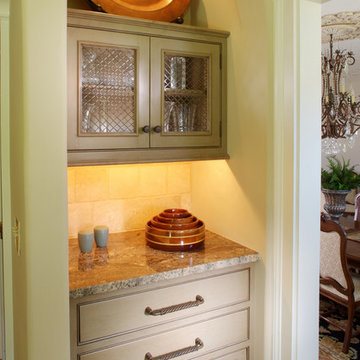
Example of a large classic u-shaped light wood floor and brown floor enclosed kitchen design in Atlanta with an undermount sink, beaded inset cabinets, dark wood cabinets, granite countertops, beige backsplash, limestone backsplash, paneled appliances and an island
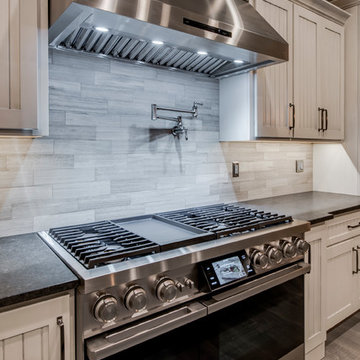
Inspiration for a large transitional single-wall light wood floor and gray floor kitchen remodel in Denver with an undermount sink, shaker cabinets, distressed cabinets, granite countertops, gray backsplash, limestone backsplash, stainless steel appliances, two islands and black countertops
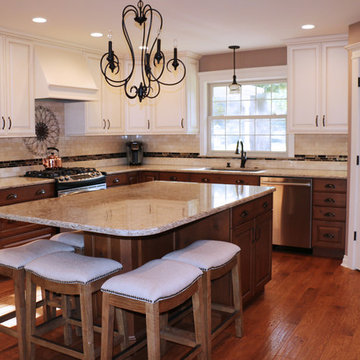
Julie Piesz
Eat-in kitchen - mid-sized traditional u-shaped light wood floor eat-in kitchen idea in Detroit with an undermount sink, raised-panel cabinets, beige cabinets, quartz countertops, beige backsplash, limestone backsplash, stainless steel appliances and an island
Eat-in kitchen - mid-sized traditional u-shaped light wood floor eat-in kitchen idea in Detroit with an undermount sink, raised-panel cabinets, beige cabinets, quartz countertops, beige backsplash, limestone backsplash, stainless steel appliances and an island
Light Wood Floor Kitchen with Limestone Backsplash Ideas
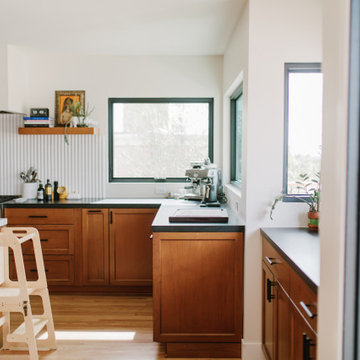
Inspiration for a large coastal l-shaped light wood floor and beige floor eat-in kitchen remodel in San Diego with a farmhouse sink, shaker cabinets, medium tone wood cabinets, quartzite countertops, white backsplash, limestone backsplash, paneled appliances, an island and white countertops
5





