Light Wood Floor Kitchen with Limestone Backsplash Ideas
Refine by:
Budget
Sort by:Popular Today
121 - 140 of 425 photos
Item 1 of 3
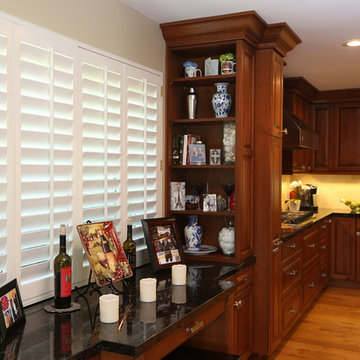
Inspiration for a large timeless l-shaped light wood floor eat-in kitchen remodel in Los Angeles with an undermount sink, medium tone wood cabinets, granite countertops, beige backsplash, stainless steel appliances, no island, raised-panel cabinets and limestone backsplash
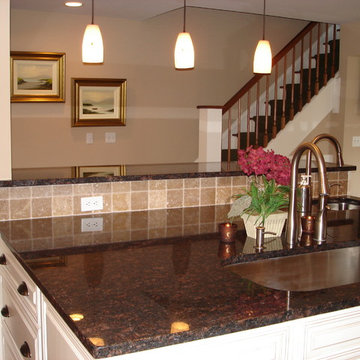
Originally a small summer lake retreat, this home was to become a year-round luxury residence to house two generations under one roof. The addition was to be a complete living space with custom amenities for the grown daughter and her husband. The challenge was to create an space that took advantage of the lake views, while maintaining balance with the original home and lakefront property.

Eat-in kitchen - large craftsman l-shaped light wood floor and brown floor eat-in kitchen idea in Detroit with an undermount sink, flat-panel cabinets, granite countertops, beige backsplash, limestone backsplash, stainless steel appliances, an island, beige countertops and medium tone wood cabinets
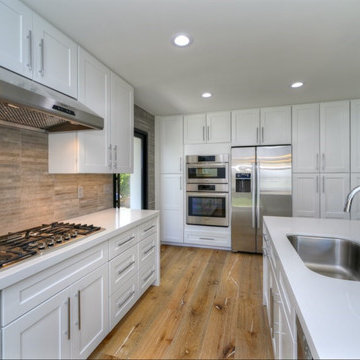
Beautiful design using white shaker cabinets, pure white quartz counter tops and limestone backsplash that covers the entire back wall of the kitchen and the back of the island. This "Transitional" design is anchored by the blond engineered hardwood floors. Enjoy!
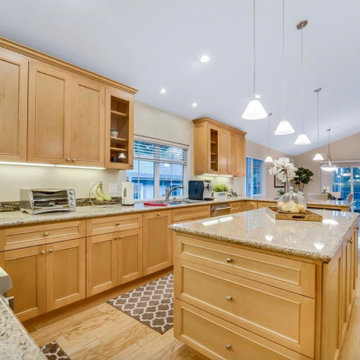
Updated Shaker style kitchen with center island
Inspiration for a large rustic u-shaped light wood floor, brown floor and vaulted ceiling open concept kitchen remodel in San Francisco with a double-bowl sink, shaker cabinets, brown cabinets, granite countertops, beige backsplash, limestone backsplash, stainless steel appliances, an island and gray countertops
Inspiration for a large rustic u-shaped light wood floor, brown floor and vaulted ceiling open concept kitchen remodel in San Francisco with a double-bowl sink, shaker cabinets, brown cabinets, granite countertops, beige backsplash, limestone backsplash, stainless steel appliances, an island and gray countertops
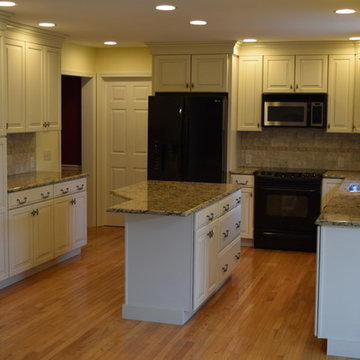
Inspiration for a timeless light wood floor kitchen remodel in Other with an undermount sink, raised-panel cabinets, white cabinets, quartz countertops, limestone backsplash, black appliances and an island
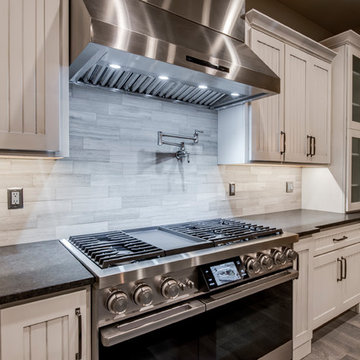
Example of a large transitional single-wall light wood floor and gray floor kitchen design in Denver with an undermount sink, shaker cabinets, distressed cabinets, granite countertops, gray backsplash, limestone backsplash, stainless steel appliances, two islands and black countertops

Set in the rolling hills of Virginia known for its horse farms and wineries, this new custom home has Old World charm by incorporating such elements as reclaimed barnwood floors, rustic wood and timewonn paint finishes, and other treasures found at home and abroad treasured by this international family.
Photos by :Greg Hadley
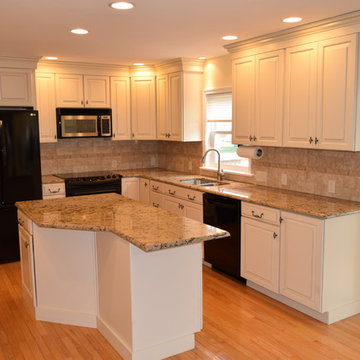
Example of a classic light wood floor kitchen design in Other with an undermount sink, raised-panel cabinets, white cabinets, quartz countertops, limestone backsplash, black appliances and an island
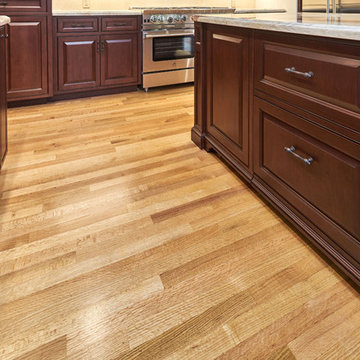
Traditional kitchen with cherry beaded inset cabinets, copper sink, and drawer refrigerator.
Open concept kitchen - huge traditional u-shaped light wood floor and brown floor open concept kitchen idea in San Francisco with a farmhouse sink, beaded inset cabinets, dark wood cabinets, granite countertops, beige backsplash, limestone backsplash, stainless steel appliances, an island and beige countertops
Open concept kitchen - huge traditional u-shaped light wood floor and brown floor open concept kitchen idea in San Francisco with a farmhouse sink, beaded inset cabinets, dark wood cabinets, granite countertops, beige backsplash, limestone backsplash, stainless steel appliances, an island and beige countertops
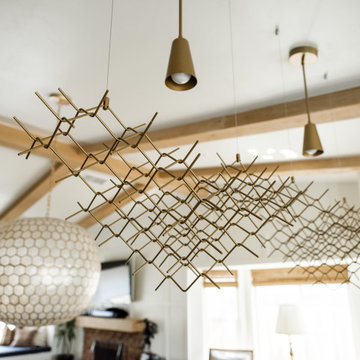
Opening up the kitchen to make a great room transformed this living room! Incorporating light wood floor, light wood cabinets, exposed beams gave us a stunning wood on wood design. Using the existing traditional furniture and adding clean lines turned this living space into a transitional open living space. Adding a large Serena & Lily chandelier and honeycomb island lighting gave this space the perfect impact. The large central island grounds the space and adds plenty of working counter space. Bring on the guests!

Free ebook, Creating the Ideal Kitchen. DOWNLOAD NOW
Collaborations are typically so fruitful and this one was no different. The homeowners started by hiring an architect to develop a vision and plan for transforming their very traditional brick home into a contemporary family home full of modern updates. The Kitchen Studio of Glen Ellyn was hired to provide kitchen design expertise and to bring the vision to life.
The bamboo cabinetry and white Ceasarstone countertops provide contrast that pops while the white oak floors and limestone tile bring warmth to the space. A large island houses a Galley Sink which provides a multi-functional work surface fantastic for summer entertaining. And speaking of summer entertaining, a new Nana Wall system — a large glass wall system that creates a large exterior opening and can literally be opened and closed with one finger – brings the outdoor in and creates a very unique flavor to the space.
Matching bamboo cabinetry and panels were also installed in the adjoining family room, along with aluminum doors with frosted glass and a repeat of the limestone at the newly designed fireplace.
Designed by: Susan Klimala, CKD, CBD
Photography by: Carlos Vergara
For more information on kitchen and bath design ideas go to: www.kitchenstudio-ge.com
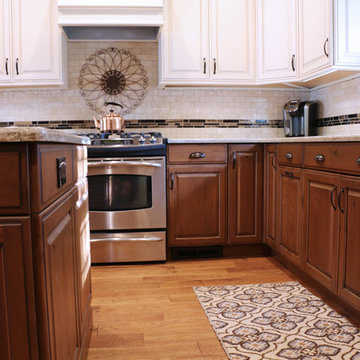
Julie Piesz
Kitchen - mid-sized traditional u-shaped light wood floor kitchen idea in Detroit with an undermount sink, raised-panel cabinets, beige cabinets, quartz countertops, beige backsplash, limestone backsplash, stainless steel appliances and an island
Kitchen - mid-sized traditional u-shaped light wood floor kitchen idea in Detroit with an undermount sink, raised-panel cabinets, beige cabinets, quartz countertops, beige backsplash, limestone backsplash, stainless steel appliances and an island
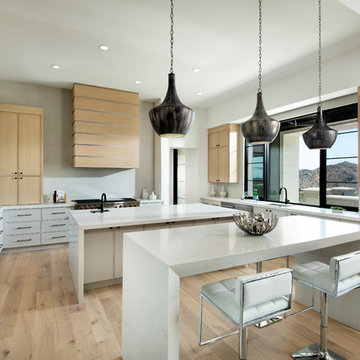
Photo by Dino Tonn
Huge trendy light wood floor and beige floor eat-in kitchen photo in Phoenix with gray backsplash, stainless steel appliances, two islands, white countertops, an undermount sink, light wood cabinets, quartz countertops and limestone backsplash
Huge trendy light wood floor and beige floor eat-in kitchen photo in Phoenix with gray backsplash, stainless steel appliances, two islands, white countertops, an undermount sink, light wood cabinets, quartz countertops and limestone backsplash
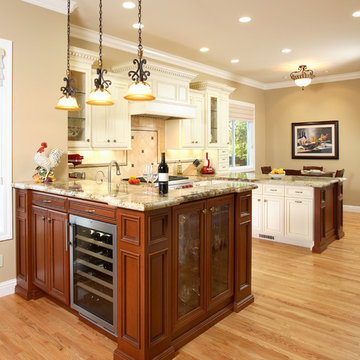
This photo shows a different angle on the completed work.
The combination of wood and warm toned white cabinets, raised bar with lighted glass cabinets underneath, decorative trim, shelving and cabinets located in different areas of the kitchen, and subdued paint colors and finish materials, made this new kitchen very inviting.
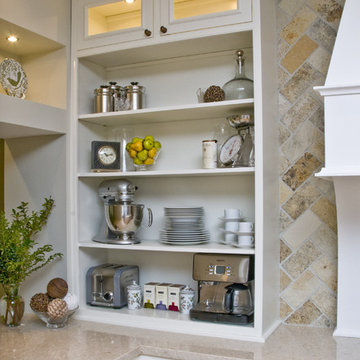
Inspiration for a large timeless galley light wood floor kitchen remodel in Chicago with marble countertops, open cabinets, white cabinets, multicolored backsplash, a farmhouse sink, stainless steel appliances, an island and limestone backsplash

The kitchen is a mix of exquisite detail and simple design solutions. Cabinetry is installed with a 1" shadow line to create the illusion that it is floating beneath the counters. Fully integrated appliance panels add to the minimalist feel of the space and allow the range to be the focal center of the space.
Dave Adams Photography
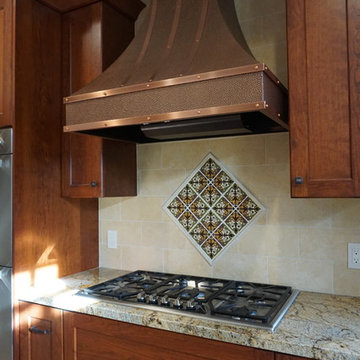
Inspiration for a large craftsman u-shaped light wood floor and beige floor open concept kitchen remodel in San Francisco with a single-bowl sink, shaker cabinets, granite countertops, beige backsplash, limestone backsplash, stainless steel appliances, an island, brown countertops and medium tone wood cabinets
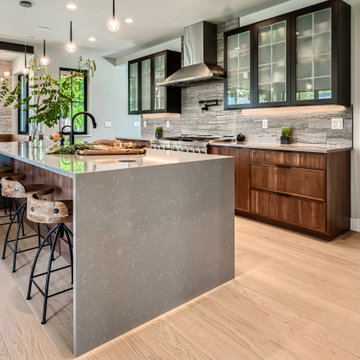
Large light wood floor, beige floor and exposed beam open concept kitchen photo in Denver with a farmhouse sink, glass-front cabinets, medium tone wood cabinets, quartz countertops, blue backsplash, limestone backsplash, stainless steel appliances, an island and gray countertops
Light Wood Floor Kitchen with Limestone Backsplash Ideas

Inspiration for a contemporary light wood floor and beige floor eat-in kitchen remodel in Los Angeles with a drop-in sink, flat-panel cabinets, light wood cabinets, limestone countertops, white backsplash, limestone backsplash, white appliances, two islands and white countertops
7





