Light Wood Floor Kitchen with Paneled Appliances Ideas
Refine by:
Budget
Sort by:Popular Today
161 - 180 of 18,412 photos
Item 1 of 3
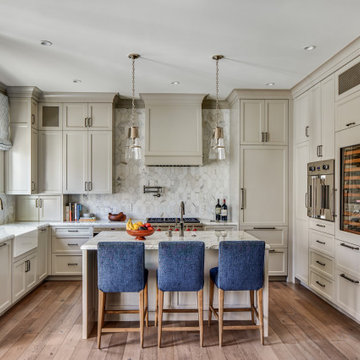
Inspiration for a transitional u-shaped light wood floor kitchen remodel in Los Angeles with a farmhouse sink, shaker cabinets, gray cabinets, paneled appliances and an island
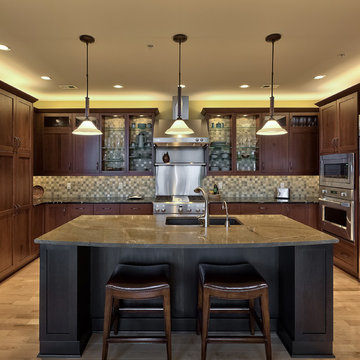
Eat-in kitchen - mid-sized transitional u-shaped light wood floor eat-in kitchen idea in Omaha with an undermount sink, recessed-panel cabinets, dark wood cabinets, marble countertops, beige backsplash, ceramic backsplash, paneled appliances and an island
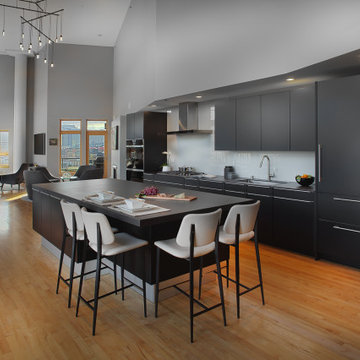
Open concept kitchen - large contemporary l-shaped light wood floor open concept kitchen idea in Minneapolis with an undermount sink, flat-panel cabinets, black cabinets, quartz countertops, white backsplash, glass sheet backsplash, paneled appliances, an island and black countertops
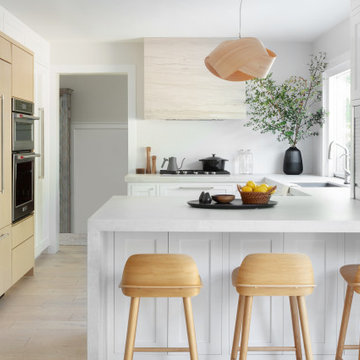
Example of a transitional u-shaped light wood floor and beige floor eat-in kitchen design in Los Angeles with an undermount sink, shaker cabinets, white cabinets, quartz countertops, white backsplash, paneled appliances, a peninsula and white countertops
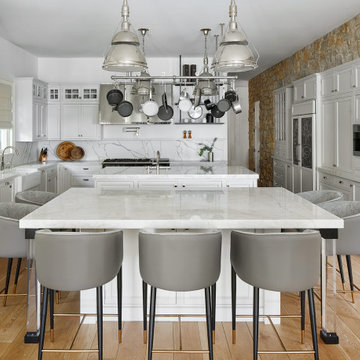
Kitchen - coastal light wood floor kitchen idea in Chicago with a farmhouse sink, shaker cabinets, white cabinets, white backsplash, paneled appliances, two islands and white countertops
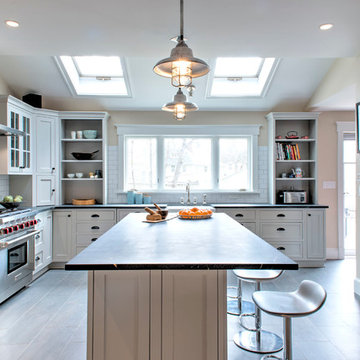
Eat-in kitchen - mid-sized modern l-shaped light wood floor and gray floor eat-in kitchen idea in Boston with shaker cabinets, white cabinets, white backsplash, subway tile backsplash, an island, a farmhouse sink and paneled appliances

Open concept kitchen with prep kitchen/butler's pantry. Integrated appliances.
Open concept kitchen - scandinavian light wood floor and vaulted ceiling open concept kitchen idea in Phoenix with a single-bowl sink, flat-panel cabinets, light wood cabinets, quartz countertops, white backsplash, porcelain backsplash, paneled appliances, an island and white countertops
Open concept kitchen - scandinavian light wood floor and vaulted ceiling open concept kitchen idea in Phoenix with a single-bowl sink, flat-panel cabinets, light wood cabinets, quartz countertops, white backsplash, porcelain backsplash, paneled appliances, an island and white countertops
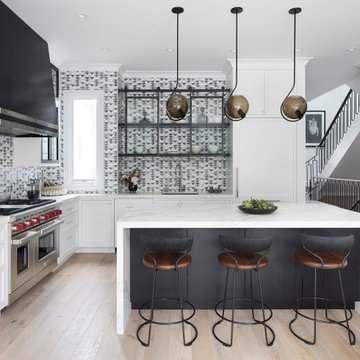
Paul Dyer Photography
Open concept kitchen - large transitional l-shaped light wood floor open concept kitchen idea in San Francisco with an undermount sink, recessed-panel cabinets, white cabinets, marble countertops, ceramic backsplash, paneled appliances and an island
Open concept kitchen - large transitional l-shaped light wood floor open concept kitchen idea in San Francisco with an undermount sink, recessed-panel cabinets, white cabinets, marble countertops, ceramic backsplash, paneled appliances and an island
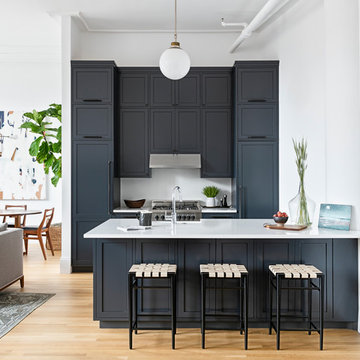
Example of a transitional galley light wood floor and beige floor open concept kitchen design in New York with a farmhouse sink, recessed-panel cabinets, gray cabinets, white backsplash, paneled appliances, a peninsula and white countertops
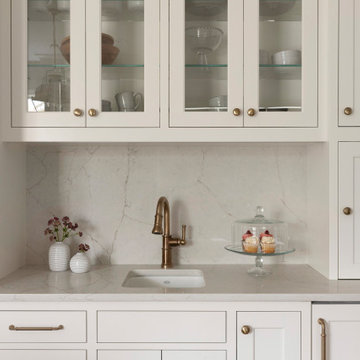
Martha O'Hara Interiors, Interior Design & Photo Styling | Thompson Construction, Builder | Spacecrafting Photography, Photography
Please Note: All “related,” “similar,” and “sponsored” products tagged or listed by Houzz are not actual products pictured. They have not been approved by Martha O’Hara Interiors nor any of the professionals credited. For information about our work, please contact design@oharainteriors.com.
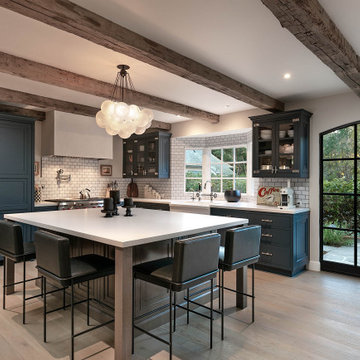
Inspiration for a mediterranean l-shaped light wood floor and beige floor kitchen remodel in Los Angeles with a farmhouse sink, recessed-panel cabinets, blue cabinets, white backsplash, subway tile backsplash, paneled appliances, an island and white countertops
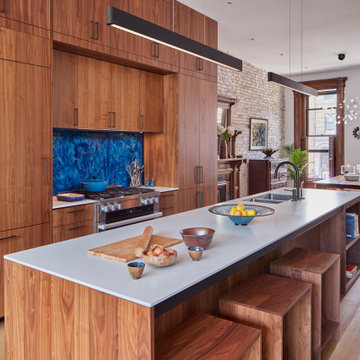
Inspiration for a transitional light wood floor eat-in kitchen remodel in New York with a double-bowl sink, flat-panel cabinets, medium tone wood cabinets, blue backsplash, paneled appliances, an island and white countertops

Example of a mid-sized trendy u-shaped light wood floor and beige floor eat-in kitchen design in New York with an undermount sink, flat-panel cabinets, gray cabinets, quartz countertops, metallic backsplash, mirror backsplash, paneled appliances, an island and white countertops
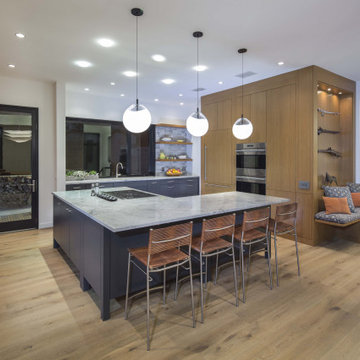
Inspiration for a large contemporary u-shaped light wood floor and beige floor kitchen remodel in Austin with an undermount sink, flat-panel cabinets, gray cabinets, gray backsplash, paneled appliances, an island and gray countertops
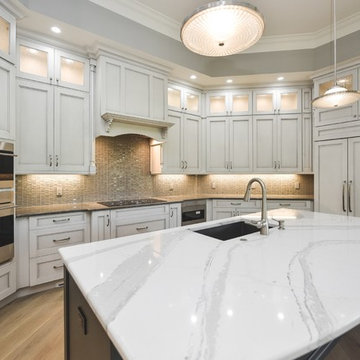
Kitchen with wood painted cabinets, large island and french oak wood floors.
Eat-in kitchen - large transitional u-shaped light wood floor eat-in kitchen idea in Tampa with a single-bowl sink, shaker cabinets, white cabinets, quartz countertops, gray backsplash, glass tile backsplash, paneled appliances and an island
Eat-in kitchen - large transitional u-shaped light wood floor eat-in kitchen idea in Tampa with a single-bowl sink, shaker cabinets, white cabinets, quartz countertops, gray backsplash, glass tile backsplash, paneled appliances and an island
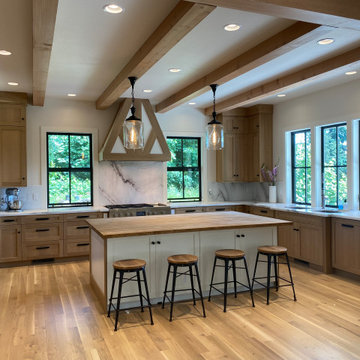
White oak cabinets finished in matte finish, character grade white oak floors with pickled oak finish in matte, white wave marble counter-tops and backslash. Windows flush with counter top.
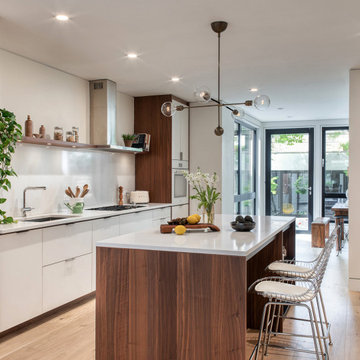
Inspiration for a mid-sized contemporary u-shaped light wood floor and beige floor eat-in kitchen remodel in New York with an undermount sink, flat-panel cabinets, white cabinets, quartz countertops, white backsplash, quartz backsplash, paneled appliances, an island and white countertops
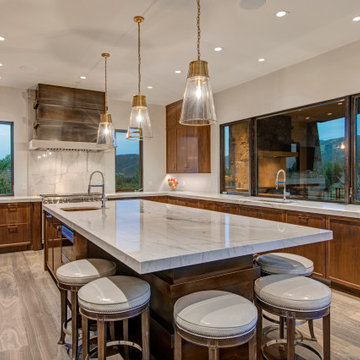
To accommodate the homeowners’ love of skiing, hiking and entertaining, Park City, Utah serves as the picturesque site for this mountain retreat. The home's interior, including its magnificent kitchen, was designed to complement the breathtaking views of the mountainous setting. Along with a range of custom interior accessories and extensive stone countertops, the kitchen sports Wood-Mode 1” thick frame cabinetry in luxurious walnut with a classic finish. Add premium appliances to the mix and this space is ready to accommodate many years of meals and gatherings after hitting the slopes.
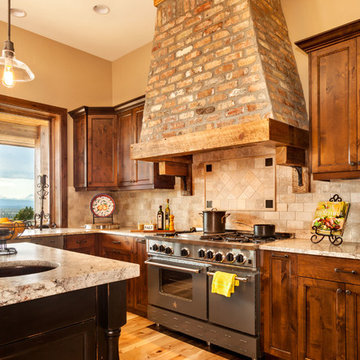
Eat-in kitchen - large rustic u-shaped light wood floor and brown floor eat-in kitchen idea in Other with an undermount sink, recessed-panel cabinets, dark wood cabinets, quartzite countertops, beige backsplash, travertine backsplash, paneled appliances, an island and beige countertops
Light Wood Floor Kitchen with Paneled Appliances Ideas
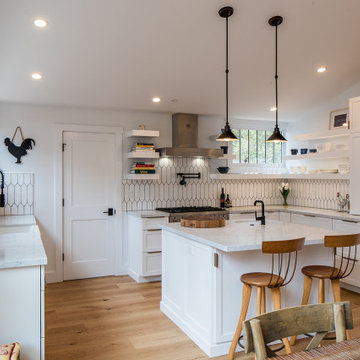
The Kitchen features a ceramic tile backsplash, matte black fixtures & gold hardware, apron front farmhouse sink, stainless steel appliances, and white shaker-style cabinets with Carrara marble countertops.
9





