Light Wood Floor Laundry Room with a Concealed Washer/Dryer Ideas
Refine by:
Budget
Sort by:Popular Today
1 - 20 of 58 photos
Item 1 of 3
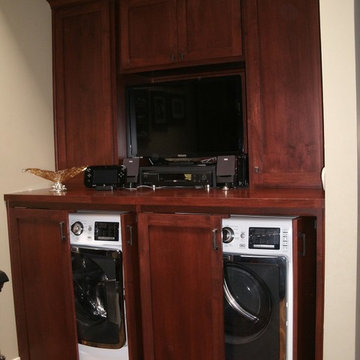
Inspiration for a mid-sized craftsman galley light wood floor utility room remodel in Los Angeles with recessed-panel cabinets, dark wood cabinets, solid surface countertops, beige walls and a concealed washer/dryer

Mudroom designed By Darash with White Matte Opaque Fenix cabinets anti-scratch material, with handles, white countertop drop-in sink, high arc faucet, black and white modern style.
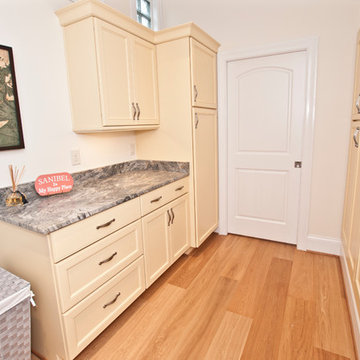
Designer: Terri Sears
Photography: Melissa M. Mills
Example of a large beach style galley light wood floor and brown floor dedicated laundry room design in Nashville with flat-panel cabinets, marble countertops, beige walls, a concealed washer/dryer, multicolored countertops and beige cabinets
Example of a large beach style galley light wood floor and brown floor dedicated laundry room design in Nashville with flat-panel cabinets, marble countertops, beige walls, a concealed washer/dryer, multicolored countertops and beige cabinets
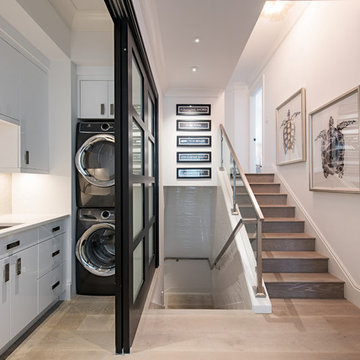
Small trendy single-wall light wood floor and brown floor laundry room photo in Other with flat-panel cabinets, white cabinets, marble countertops, white walls, white countertops, multicolored backsplash, mosaic tile backsplash and a concealed washer/dryer

Mud Room with dark gray bench and charging station. Barn door with an X to close to keep messes behind close doors.
Inspiration for a mid-sized timeless single-wall light wood floor and gray floor utility room remodel in San Francisco with shaker cabinets, gray cabinets, wood countertops, gray backsplash, wood backsplash, gray walls, a concealed washer/dryer and gray countertops
Inspiration for a mid-sized timeless single-wall light wood floor and gray floor utility room remodel in San Francisco with shaker cabinets, gray cabinets, wood countertops, gray backsplash, wood backsplash, gray walls, a concealed washer/dryer and gray countertops

Laundry room - small contemporary single-wall light wood floor and brown floor laundry room idea in Other with an undermount sink, flat-panel cabinets, white cabinets, marble countertops, white walls, white countertops, multicolored backsplash, mosaic tile backsplash and a concealed washer/dryer
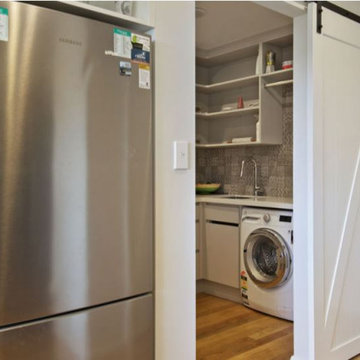
Example of a minimalist light wood floor laundry room design in Kansas City with a drop-in sink, flat-panel cabinets, white cabinets, quartzite countertops, beige backsplash, ceramic backsplash, a concealed washer/dryer and white countertops
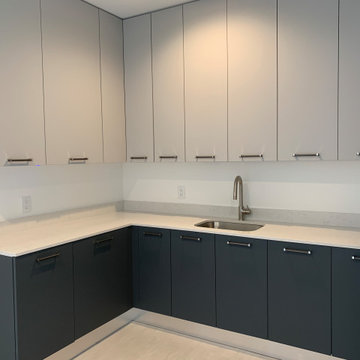
Mudroom designed By Darash with White Matte Opaque Fenix cabinets anti-scratch material, with handles, white countertop drop-in sink, high arc faucet, black and white modern style.

Studio McGee
Small light wood floor laundry closet photo in Salt Lake City with white cabinets, white walls and a concealed washer/dryer
Small light wood floor laundry closet photo in Salt Lake City with white cabinets, white walls and a concealed washer/dryer
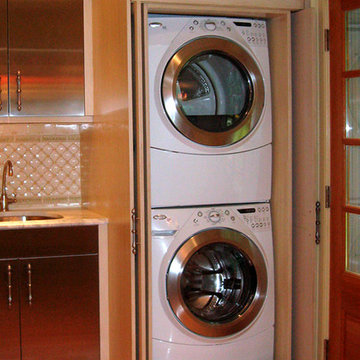
Laundry room - eclectic light wood floor laundry room idea in New York with a single-bowl sink, recessed-panel cabinets, beige cabinets, marble countertops, yellow walls and a concealed washer/dryer
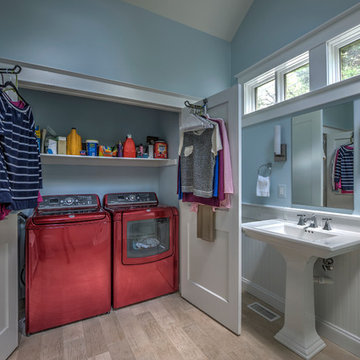
A bathroom remodel featuring wooden flooring and a hidden washer & dryer to give it that classic yet traditional look and finish. - Plumb Square Builders

Inspiration for a small modern light wood floor laundry closet remodel in New York with white walls, flat-panel cabinets, white cabinets and a concealed washer/dryer
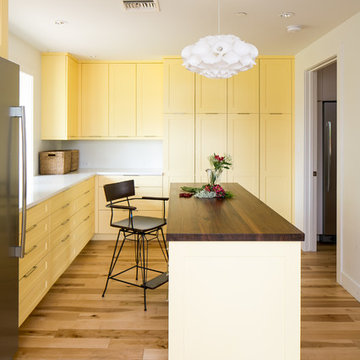
Photography: Ryan Garvin
Inspiration for a 1960s l-shaped light wood floor and brown floor utility room remodel in Phoenix with yellow cabinets, quartzite countertops, white walls, a concealed washer/dryer, shaker cabinets and white countertops
Inspiration for a 1960s l-shaped light wood floor and brown floor utility room remodel in Phoenix with yellow cabinets, quartzite countertops, white walls, a concealed washer/dryer, shaker cabinets and white countertops
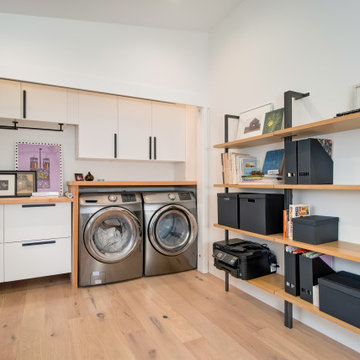
Example of a mid-sized 1960s galley light wood floor laundry closet design in Orange County with flat-panel cabinets, white cabinets, wood countertops and a concealed washer/dryer
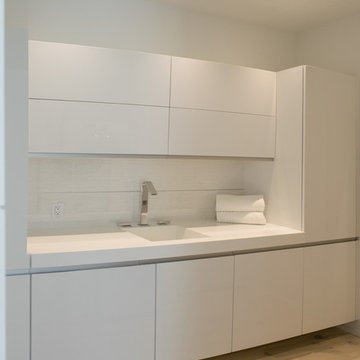
Example of a mid-sized minimalist single-wall light wood floor and beige floor dedicated laundry room design in Miami with an integrated sink, flat-panel cabinets, white cabinets, quartz countertops, white walls and a concealed washer/dryer

An open 2 story foyer also serves as a laundry space for a family of 5. Previously the machines were hidden behind bifold doors along with a utility sink. The new space is completely open to the foyer and the stackable machines are hidden behind flipper pocket doors so they can be tucked away when not in use. An extra deep countertop allow for plenty of space while folding and sorting laundry. A small deep sink offers opportunities for soaking the wash, as well as a makeshift wet bar during social events. Modern slab doors of solid Sapele with a natural stain showcases the inherent honey ribbons with matching vertical panels. Lift up doors and pull out towel racks provide plenty of useful storage in this newly invigorated space.

Small arts and crafts galley light wood floor and brown floor utility room photo in Houston with shaker cabinets, gray cabinets, quartzite countertops, white walls, a concealed washer/dryer and white countertops

Jarrett Design is grateful for repeat clients, especially when they have impeccable taste.
In this case, we started with their guest bath. An antique-inspired, hand-pegged vanity from our Nest collection, in hand-planed quarter-sawn cherry with metal capped feet, sets the tone. Calcutta Gold marble warms the room while being complimented by a white marble top and traditional backsplash. Polished nickel fixtures, lighting, and hardware selected by the client add elegance. A special bathroom for special guests.
Next on the list were the laundry area, bar and fireplace. The laundry area greets those who enter through the casual back foyer of the home. It also backs up to the kitchen and breakfast nook. The clients wanted this area to be as beautiful as the other areas of the home and the visible washer and dryer were detracting from their vision. They also were hoping to allow this area to serve double duty as a buffet when they were entertaining. So, the decision was made to hide the washer and dryer with pocket doors. The new cabinetry had to match the existing wall cabinets in style and finish, which is no small task. Our Nest artist came to the rescue. A five-piece soapstone sink and distressed counter top complete the space with a nod to the past.
Our clients wished to add a beverage refrigerator to the existing bar. The wall cabinets were kept in place again. Inspired by a beloved antique corner cupboard also in this sitting room, we decided to use stained cabinetry for the base and refrigerator panel. Soapstone was used for the top and new fireplace surround, bringing continuity from the nearby back foyer.
Last, but definitely not least, the kitchen, banquette and powder room were addressed. The clients removed a glass door in lieu of a wide window to create a cozy breakfast nook featuring a Nest banquette base and table. Brackets for the bench were designed in keeping with the traditional details of the home. A handy drawer was incorporated. The double vase pedestal table with breadboard ends seats six comfortably.
The powder room was updated with another antique reproduction vanity and beautiful vessel sink.
While the kitchen was beautifully done, it was showing its age and functional improvements were desired. This room, like the laundry room, was a project that included existing cabinetry mixed with matching new cabinetry. Precision was necessary. For better function and flow, the cooking surface was relocated from the island to the side wall. Instead of a cooktop with separate wall ovens, the clients opted for a pro style range. These design changes not only make prepping and cooking in the space much more enjoyable, but also allow for a wood hood flanked by bracketed glass cabinets to act a gorgeous focal point. Other changes included removing a small desk in lieu of a dresser style counter height base cabinet. This provided improved counter space and storage. The new island gave better storage, uninterrupted counter space and a perch for the cook or company. Calacatta Gold quartz tops are complimented by a natural limestone floor. A classic apron sink and faucet along with thoughtful cabinetry details are the icing on the cake. Don’t miss the clients’ fabulous collection of serving and display pieces! We told you they have impeccable taste!
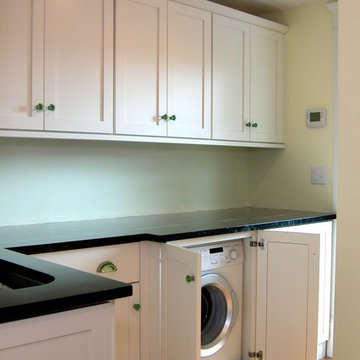
Small transitional light wood floor dedicated laundry room photo in Detroit with an undermount sink, shaker cabinets, white cabinets, blue walls and a concealed washer/dryer
Light Wood Floor Laundry Room with a Concealed Washer/Dryer Ideas
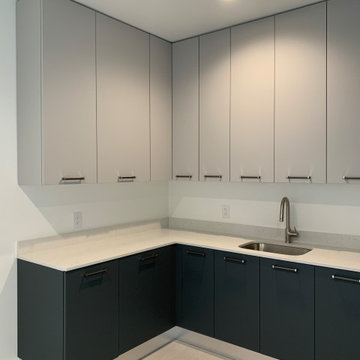
Mudroom designed By Darash with White Matte Opaque Fenix cabinets anti-scratch material, with handles, white countertop drop-in sink, high arc faucet, black and white modern style.
1





