Light Wood Floor Single-Wall Laundry Room Ideas
Refine by:
Budget
Sort by:Popular Today
1 - 20 of 515 photos
Item 1 of 3

Make a closet laundry space work harder and look better by surrounding the washer and dryer with smart solutions.
Example of a small transitional single-wall light wood floor laundry closet design in Charlotte with wood countertops, a side-by-side washer/dryer, beige countertops and green walls
Example of a small transitional single-wall light wood floor laundry closet design in Charlotte with wood countertops, a side-by-side washer/dryer, beige countertops and green walls

Small trendy single-wall beige floor and light wood floor laundry closet photo in San Francisco with white cabinets, white walls, a stacked washer/dryer, white countertops and flat-panel cabinets

Perfect Laundry Room for making laundry task seem pleasant! BM White Dove and SW Comfort Gray Barn Doors. Pewter Hardware. Construction by Borges Brooks Builders.
Fletcher Isaacs Photography
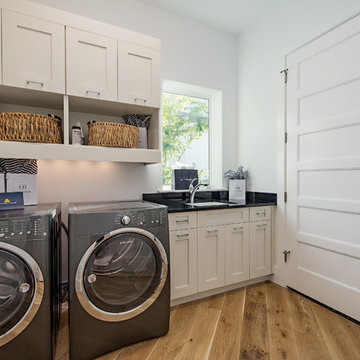
Laundry room - transitional single-wall light wood floor laundry room idea in Miami with an undermount sink, shaker cabinets, white cabinets, white walls, a side-by-side washer/dryer and black countertops
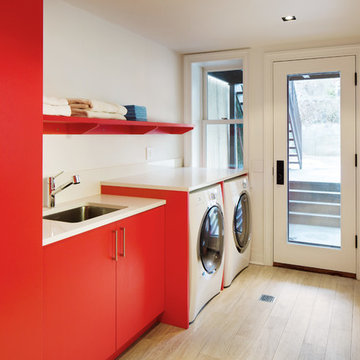
Amanda Kirkpatrick
Johann Grobler Architects
Example of a mid-sized trendy single-wall light wood floor utility room design in New York with an undermount sink, flat-panel cabinets, red cabinets, quartz countertops, white walls, a side-by-side washer/dryer and white countertops
Example of a mid-sized trendy single-wall light wood floor utility room design in New York with an undermount sink, flat-panel cabinets, red cabinets, quartz countertops, white walls, a side-by-side washer/dryer and white countertops
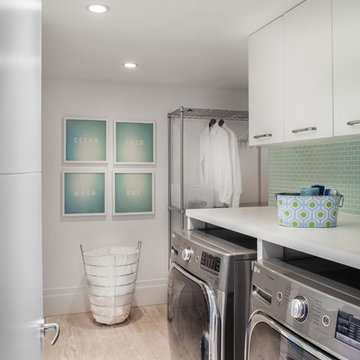
Clean and Bright Modern Laundry Room. Stainless Washer and Dryer. Glass Tiles Walls.
Photo By Emilio Collavino
Example of a small trendy single-wall light wood floor utility room design in Miami with flat-panel cabinets, white cabinets, white walls and a side-by-side washer/dryer
Example of a small trendy single-wall light wood floor utility room design in Miami with flat-panel cabinets, white cabinets, white walls and a side-by-side washer/dryer
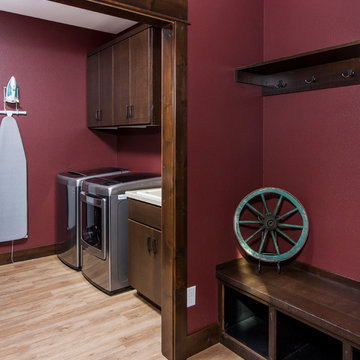
Mountain style single-wall light wood floor laundry room photo in Other with a drop-in sink, flat-panel cabinets, dark wood cabinets, red walls and a side-by-side washer/dryer
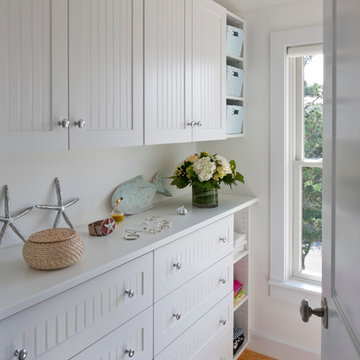
Brian Vanden Brink
Example of a mid-sized beach style single-wall light wood floor and brown floor dedicated laundry room design in Boston with shaker cabinets, white cabinets, quartz countertops and white walls
Example of a mid-sized beach style single-wall light wood floor and brown floor dedicated laundry room design in Boston with shaker cabinets, white cabinets, quartz countertops and white walls

Inspiration for a huge country single-wall light wood floor and brown floor dedicated laundry room remodel in Salt Lake City with a farmhouse sink, shaker cabinets, gray cabinets, granite countertops, white walls, a side-by-side washer/dryer and gray countertops

Mike and Stacy moved to the country to be around the rolling landscape and feed the birds outside their Hampshire country home. After living in the home for over ten years, they knew exactly what they wanted to renovate their 1980’s two story once their children moved out. It all started with the desire to open up the floor plan, eliminating constricting walls around the dining room and the eating area that they didn’t plan to use once they had access to what used to be a formal dining room.
They wanted to enhance the already warm country feel their home already had, with some warm hickory cabinets and casual granite counter tops. When removing the pantry and closet between the kitchen and the laundry room, the new design now just flows from the kitchen directly into the smartly appointed laundry area and adjacent powder room.
The new eat in kitchen bar is frequented by guests and grand-children, and the original dining table area can be accessed on a daily basis in the new open space. One instant sensation experienced by anyone entering the front door is the bright light that now transpires from the front of the house clear through the back; making the entire first floor feel free flowing and inviting.
Photo Credits- Joe Nowak

Elegant single-wall light wood floor laundry room photo in Other with a drop-in sink, raised-panel cabinets, green cabinets, wood countertops, beige walls, a side-by-side washer/dryer and brown countertops
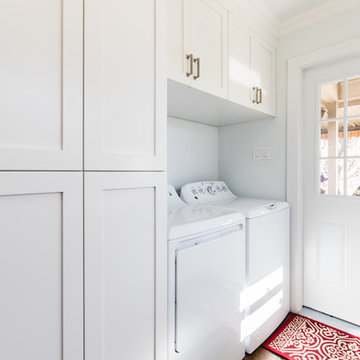
The washer and dryer will move from the opposite wall I'm placing the cubby hole of the new Custom Cabinets.
Inspiration for a small craftsman single-wall light wood floor utility room remodel in Dallas with shaker cabinets, white cabinets, white walls and a side-by-side washer/dryer
Inspiration for a small craftsman single-wall light wood floor utility room remodel in Dallas with shaker cabinets, white cabinets, white walls and a side-by-side washer/dryer
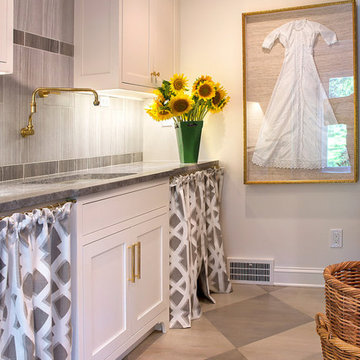
Dedicated laundry room - mid-sized transitional single-wall light wood floor and beige floor dedicated laundry room idea in Cleveland with an undermount sink, shaker cabinets, white cabinets, marble countertops and beige walls
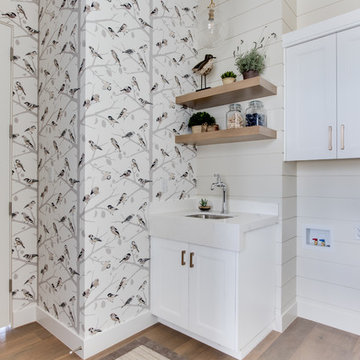
Interior Designer: Simons Design Studio
Builder: Magleby Construction
Photography: Allison Niccum
Utility room - cottage single-wall light wood floor and beige floor utility room idea in Salt Lake City with multicolored walls, an undermount sink, shaker cabinets, white cabinets, quartzite countertops, a side-by-side washer/dryer and white countertops
Utility room - cottage single-wall light wood floor and beige floor utility room idea in Salt Lake City with multicolored walls, an undermount sink, shaker cabinets, white cabinets, quartzite countertops, a side-by-side washer/dryer and white countertops
Example of a trendy single-wall light wood floor and beige floor dedicated laundry room design in Los Angeles with flat-panel cabinets, white cabinets, white walls, a side-by-side washer/dryer and white countertops
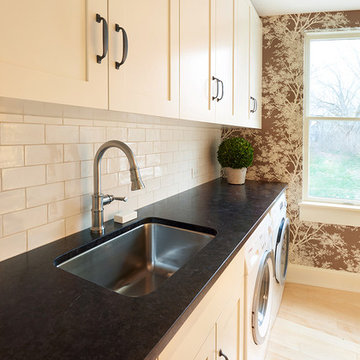
Design/Build: Rocky DiGiacomo, DiGiacomo Homes
Interior Design: Gigi DiGiacomo, DiGiacomo Homes
Photo: Paul Markert, Markert Photo Inc.
Large elegant single-wall light wood floor utility room photo in Minneapolis with an undermount sink, white cabinets, white walls and a side-by-side washer/dryer
Large elegant single-wall light wood floor utility room photo in Minneapolis with an undermount sink, white cabinets, white walls and a side-by-side washer/dryer
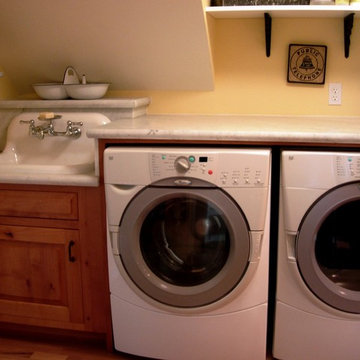
Vintage Laundry room with Farmhouse sink and Knotty Alder Cabinets
Inspiration for a mid-sized timeless single-wall light wood floor dedicated laundry room remodel in San Francisco with a drop-in sink, raised-panel cabinets, medium tone wood cabinets, marble countertops, yellow walls and a side-by-side washer/dryer
Inspiration for a mid-sized timeless single-wall light wood floor dedicated laundry room remodel in San Francisco with a drop-in sink, raised-panel cabinets, medium tone wood cabinets, marble countertops, yellow walls and a side-by-side washer/dryer
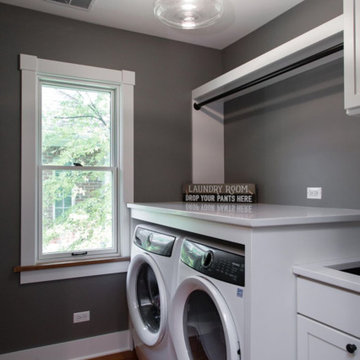
Mid-sized country single-wall light wood floor and brown floor dedicated laundry room photo in Chicago with beaded inset cabinets, white cabinets, gray walls, a side-by-side washer/dryer, white countertops, an undermount sink and quartz countertops
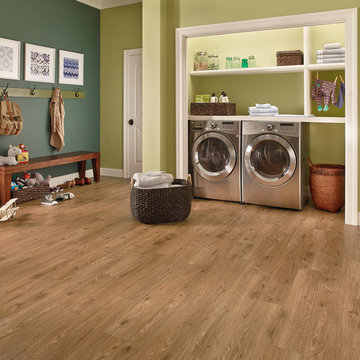
Example of a small transitional single-wall light wood floor utility room design in Chicago with open cabinets, white cabinets, wood countertops, green walls and a side-by-side washer/dryer
Light Wood Floor Single-Wall Laundry Room Ideas
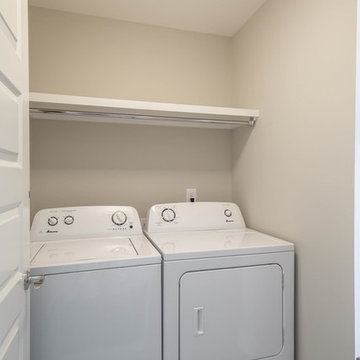
Example of a small single-wall light wood floor laundry closet design in Nashville with beige walls and a side-by-side washer/dryer
1





