Living Room with a Standard Fireplace and a TV Stand Ideas
Refine by:
Budget
Sort by:Popular Today
61 - 80 of 8,704 photos
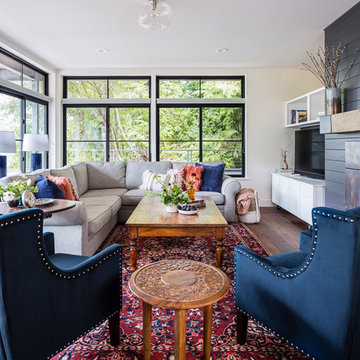
Set within one of Mercer Island’s many embankments is an RW Anderson Homes new build that is breathtaking. Our clients set their eyes on this property and saw the potential despite the overgrown landscape, steep and narrow gravel driveway, and the small 1950’s era home. To not forget the true roots of this property, you’ll find some of the wood salvaged from the original home incorporated into this dreamy modern farmhouse.
Building this beauty went through many trials and tribulations, no doubt. From breaking ground in the middle of winter to delays out of our control, it seemed like there was no end in sight at times. But when this project finally came to fruition - boy, was it worth it!
The design of this home was based on a lot of input from our clients - a busy family of five with a vision for their dream house. Hardwoods throughout, familiar paint colors from their old home, marble countertops, and an open concept floor plan were among some of the things on their shortlist. Three stories, four bedrooms, four bathrooms, one large laundry room, a mudroom, office, entryway, and an expansive great room make up this magnificent residence. No detail went unnoticed, from the custom deck railing to the elements making up the fireplace surround. It was a joy to work on this project and let our creative minds run a little wild!
---
Project designed by interior design studio Kimberlee Marie Interiors. They serve the Seattle metro area including Seattle, Bellevue, Kirkland, Medina, Clyde Hill, and Hunts Point.
For more about Kimberlee Marie Interiors, see here: https://www.kimberleemarie.com/
To learn more about this project, see here
http://www.kimberleemarie.com/mercerislandmodernfarmhouse
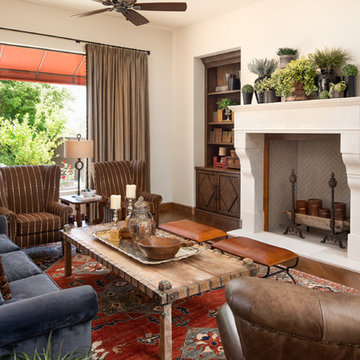
Wiggs Photo
Mid-sized elegant enclosed medium tone wood floor and brown floor living room library photo in Phoenix with white walls, a standard fireplace, a stone fireplace and a tv stand
Mid-sized elegant enclosed medium tone wood floor and brown floor living room library photo in Phoenix with white walls, a standard fireplace, a stone fireplace and a tv stand
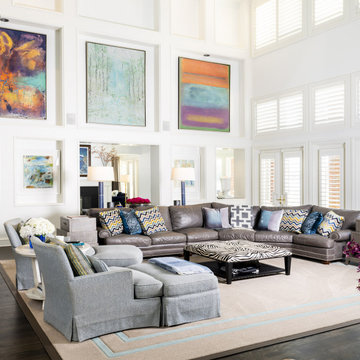
Inspiration for a huge transitional open concept dark wood floor and brown floor living room remodel in Tampa with white walls, a standard fireplace, a stone fireplace and a tv stand

The stair is lit from above by the dormer. The landing at the top is open to the living room below.
Example of a mid-sized arts and crafts loft-style medium tone wood floor and brown floor living room design in Seattle with beige walls, a standard fireplace, a stone fireplace and a tv stand
Example of a mid-sized arts and crafts loft-style medium tone wood floor and brown floor living room design in Seattle with beige walls, a standard fireplace, a stone fireplace and a tv stand
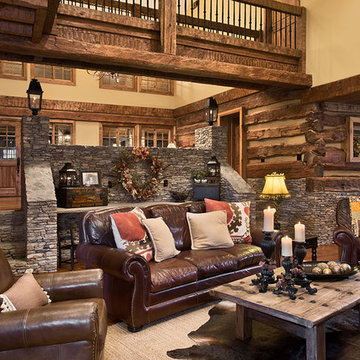
Example of a mid-sized mountain style open concept medium tone wood floor and brown floor living room design in Nashville with beige walls, a standard fireplace, a stone fireplace and a tv stand
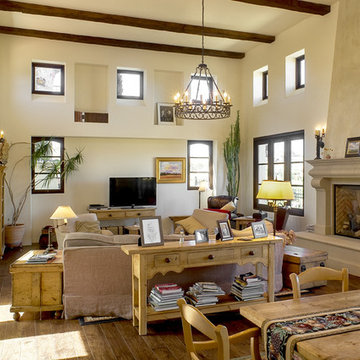
John Costill
Example of a large mountain style open concept medium tone wood floor and brown floor living room design in San Francisco with white walls, a standard fireplace, a stone fireplace and a tv stand
Example of a large mountain style open concept medium tone wood floor and brown floor living room design in San Francisco with white walls, a standard fireplace, a stone fireplace and a tv stand
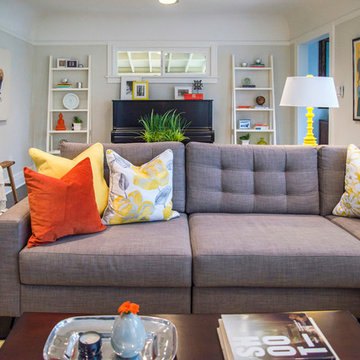
A multipurpose living room we designed boasts a gorgeous seating area and piano space. We separated these two areas with a timeless gray sectional, which forms the living area. In this space we have a white tufted armchair and creatively designed fireplace.
In the music area of this room we have two modern shelves, an organic wooden bench, and unique artwork.
Throughout the room we've integrated bright yellows, oranges, and trendy metallics which brings these two areas together cohesively.
Project designed by Courtney Thomas Design in La Cañada. Serving Pasadena, Glendale, Monrovia, San Marino, Sierra Madre, South Pasadena, and Altadena.
For more about Courtney Thomas Design, click here: https://www.courtneythomasdesign.com/
To learn more about this project, click here: https://www.courtneythomasdesign.com/portfolio/los-feliz-bungalow/
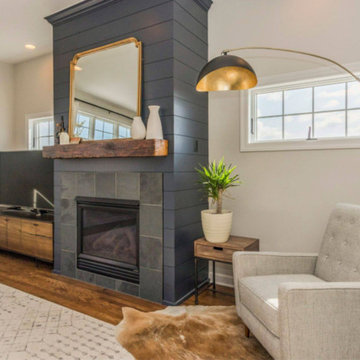
Inspiration for a mid-sized transitional formal and open concept medium tone wood floor and brown floor living room remodel in Cedar Rapids with white walls, a standard fireplace, a tile fireplace and a tv stand
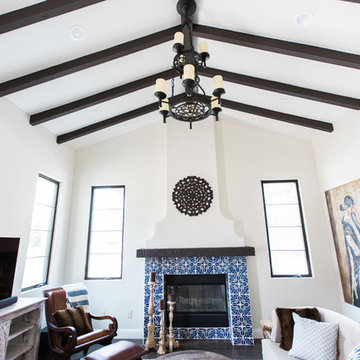
Lindsay Long Photography
Living room - mid-sized mediterranean formal and open concept dark wood floor and brown floor living room idea in Other with beige walls, a standard fireplace, a tile fireplace and a tv stand
Living room - mid-sized mediterranean formal and open concept dark wood floor and brown floor living room idea in Other with beige walls, a standard fireplace, a tile fireplace and a tv stand
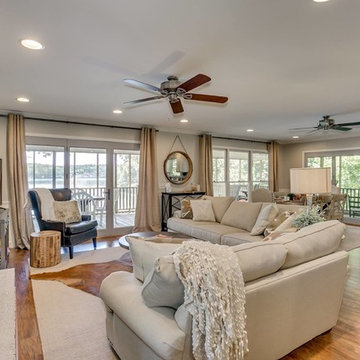
Inspiration for a large transitional open concept medium tone wood floor and brown floor living room remodel in Orange County with beige walls, a standard fireplace, a brick fireplace and a tv stand
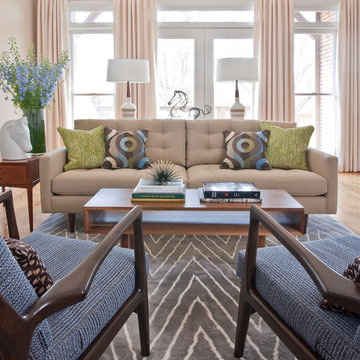
Photography: Christina Wedge
Living room - mid-sized mid-century modern open concept medium tone wood floor living room idea in Atlanta with beige walls, a standard fireplace and a tv stand
Living room - mid-sized mid-century modern open concept medium tone wood floor living room idea in Atlanta with beige walls, a standard fireplace and a tv stand
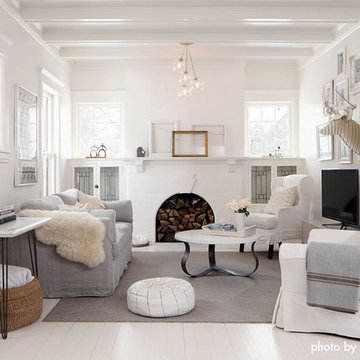
Photo by ©Adan Torres, Jennaea Gearhart Design
Living room - mid-sized contemporary enclosed painted wood floor living room idea in Minneapolis with white walls, a standard fireplace, a brick fireplace and a tv stand
Living room - mid-sized contemporary enclosed painted wood floor living room idea in Minneapolis with white walls, a standard fireplace, a brick fireplace and a tv stand
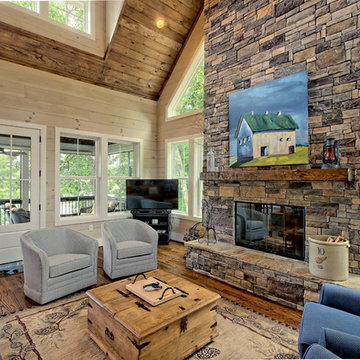
Inspiration for a rustic open concept medium tone wood floor and brown floor living room remodel in Atlanta with beige walls, a standard fireplace, a stone fireplace and a tv stand
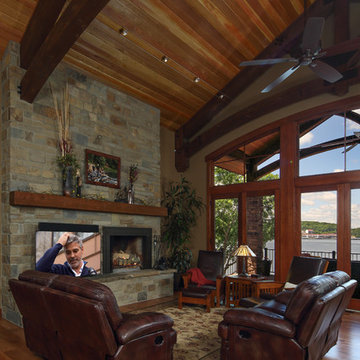
Great Room with douglass fir wood trusses, cedar ceiling, hickory flooring and natural stone fireplace
Living room - large craftsman open concept medium tone wood floor and brown floor living room idea in Other with brown walls, a standard fireplace, a stone fireplace and a tv stand
Living room - large craftsman open concept medium tone wood floor and brown floor living room idea in Other with brown walls, a standard fireplace, a stone fireplace and a tv stand
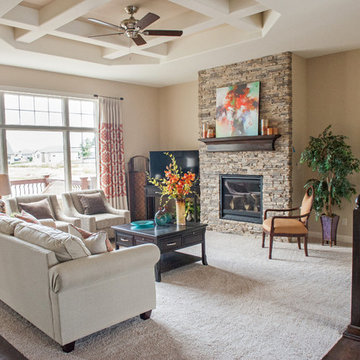
The award-winning 2,040 sq ft Brittany is known for its overall appearance and charm. The open-concept style and incredible natural light provide luxurious and spacious rooms fit for the entire family. With a centralized kitchen including counter-height seating, the surrounding great room with fireplace, dinette, and mudroom are all within view. The master suite showcases a spacious walk-in closet and master bath with his and her sinks. The two additional bedrooms include generously sized closets and a shared bath just around the corner. The conveniently located 3 car garage provides direct access to the mudroom, laundry room, and additional bath. Ideal for families that are on the go, The Brittany has everything a growing family needs.
More Info: http://demlang.com/portfolio/brittany/
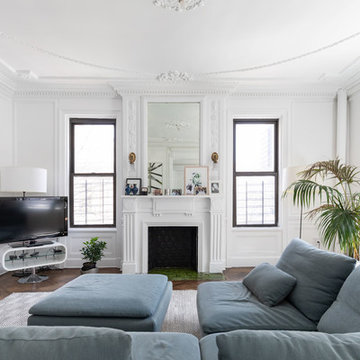
Transitional medium tone wood floor and brown floor living room photo in New York with white walls, a standard fireplace and a tv stand
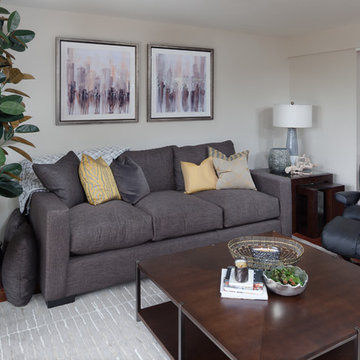
Andy McRory Photography. Client: J Hill Interior Designs, San Diego
Living room - small eclectic open concept medium tone wood floor living room idea in San Diego with gray walls, a standard fireplace, a stone fireplace and a tv stand
Living room - small eclectic open concept medium tone wood floor living room idea in San Diego with gray walls, a standard fireplace, a stone fireplace and a tv stand
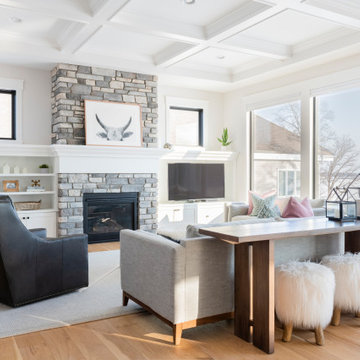
Transitional open concept medium tone wood floor, brown floor and coffered ceiling living room photo in Minneapolis with white walls, a standard fireplace, a stone fireplace and a tv stand
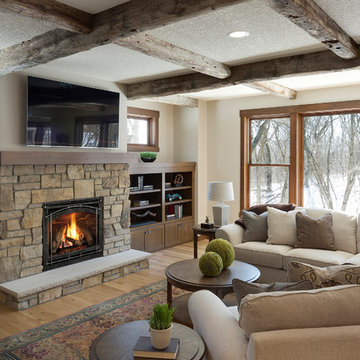
Mid-sized mountain style open concept light wood floor and beige floor living room photo in Boston with white walls, a standard fireplace, a stone fireplace and a tv stand
Living Room with a Standard Fireplace and a TV Stand Ideas
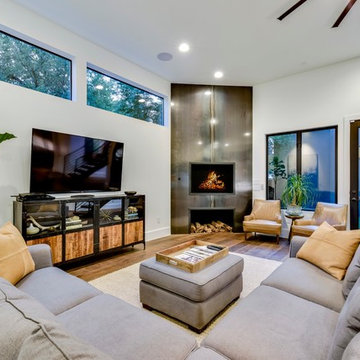
Travis Baker, Twist Tours
Medium tone wood floor and brown floor living room photo in Austin with white walls, a standard fireplace, a metal fireplace and a tv stand
Medium tone wood floor and brown floor living room photo in Austin with white walls, a standard fireplace, a metal fireplace and a tv stand
4





