Living Room with a Standard Fireplace and a TV Stand Ideas
Refine by:
Budget
Sort by:Popular Today
81 - 100 of 8,704 photos
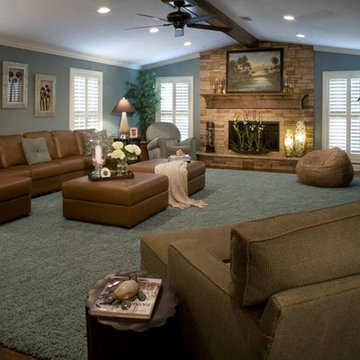
Inspiration for a timeless open concept living room remodel in Jacksonville with blue walls, a standard fireplace, a stone fireplace and a tv stand
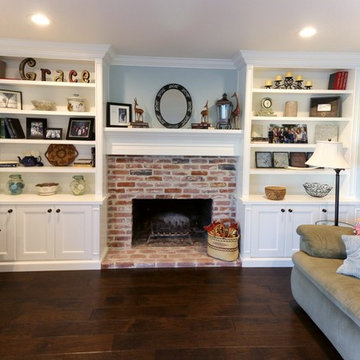
Inspiration for a mid-sized timeless open concept dark wood floor living room remodel in Orange County with a music area, blue walls, a standard fireplace, a brick fireplace and a tv stand
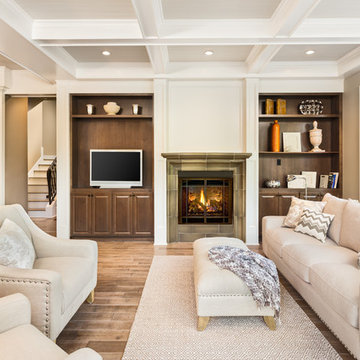
A gorgeous and luxurious cream living room remodeling featuring hardwood flooring, big windows, a fireplace, and a unique ceiling design, creating a space that is open and bright.
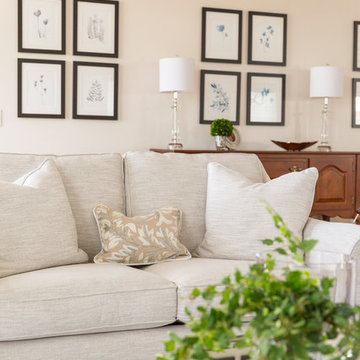
Example of a mid-sized classic formal and enclosed dark wood floor and brown floor living room design in Cincinnati with beige walls, a standard fireplace, a stone fireplace and a tv stand
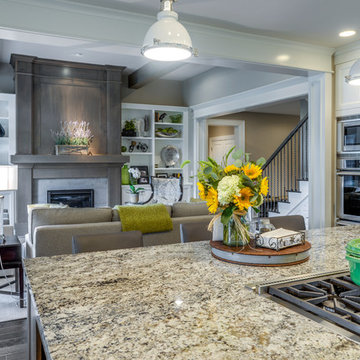
Kraig Scattarella Photography
Inspiration for a mid-sized transitional open concept dark wood floor living room remodel in Portland with gray walls, a standard fireplace, a tile fireplace and a tv stand
Inspiration for a mid-sized transitional open concept dark wood floor living room remodel in Portland with gray walls, a standard fireplace, a tile fireplace and a tv stand
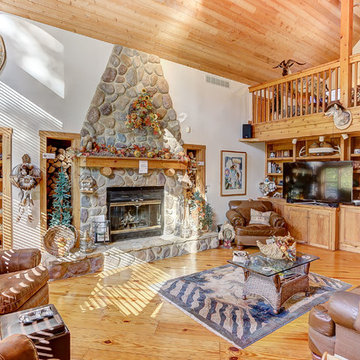
Inspiration for a rustic medium tone wood floor living room remodel in Other with white walls, a standard fireplace, a stone fireplace and a tv stand
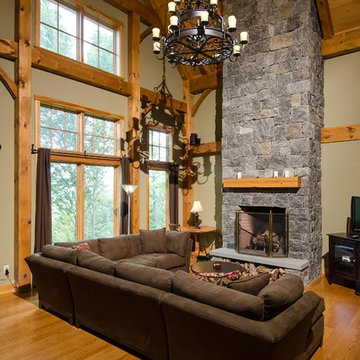
Paul Rogers
Inspiration for a mid-sized rustic formal and loft-style medium tone wood floor living room remodel in Burlington with green walls, a standard fireplace, a stone fireplace and a tv stand
Inspiration for a mid-sized rustic formal and loft-style medium tone wood floor living room remodel in Burlington with green walls, a standard fireplace, a stone fireplace and a tv stand
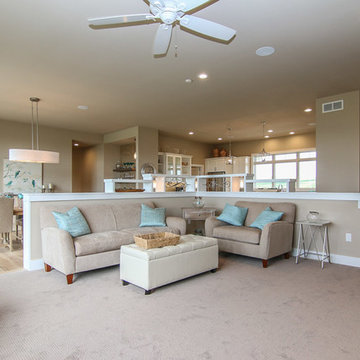
Living room - large coastal open concept carpeted and beige floor living room idea in Other with beige walls, a standard fireplace, a stone fireplace and a tv stand
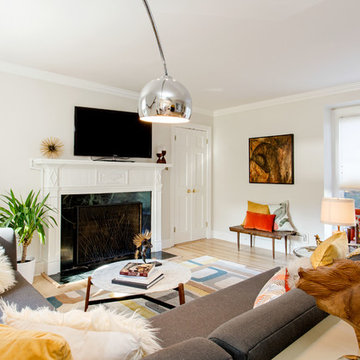
Living room - mid-sized 1960s open concept light wood floor and beige floor living room idea in Richmond with white walls, a standard fireplace, a stone fireplace and a tv stand
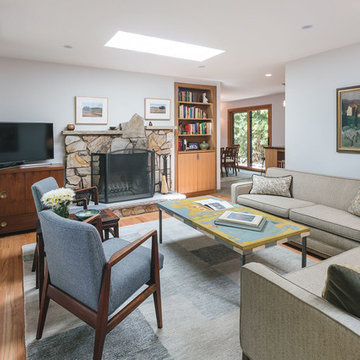
1960s enclosed medium tone wood floor and brown floor living room photo in Portland with white walls, a standard fireplace, a stone fireplace and a tv stand
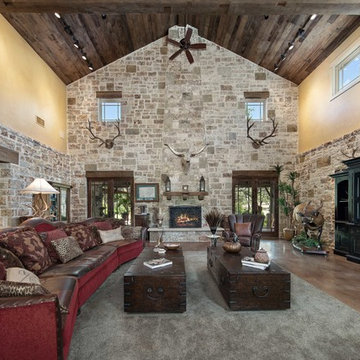
Mountain style open concept brown floor living room photo in Austin with yellow walls, a standard fireplace, a stone fireplace and a tv stand
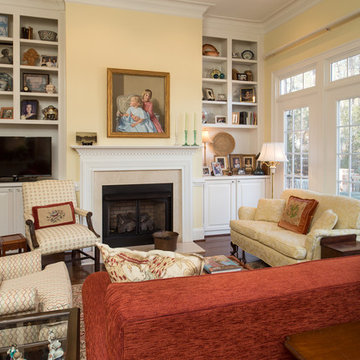
Photography by Michael Zirkle.
Small elegant open concept dark wood floor living room photo in Raleigh with yellow walls, a standard fireplace, a plaster fireplace and a tv stand
Small elegant open concept dark wood floor living room photo in Raleigh with yellow walls, a standard fireplace, a plaster fireplace and a tv stand
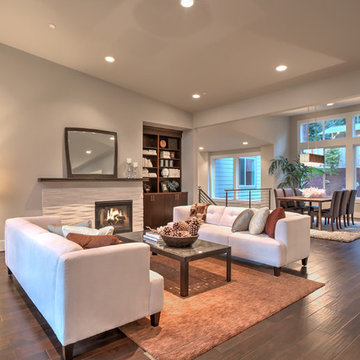
The beautiful aspect of the Amsterdam home design is the open space. The Great Room connects to the Dining Room, Sitting Area (not pictured) and Kitchen (not pictured). The tile surrounding the fireplace creates fun dimension in a subtle way.
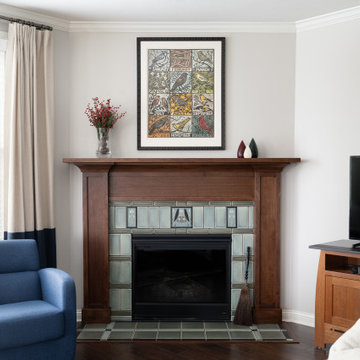
Our studio gave this home a fresh, inviting remodel. In the kitchen, we combined modern appliances and clean lines with a rustic touch using bright wood, burnished bronze fittings, and geometric tiles. A unique extension on one end of the kitchen island adds extra space for cooking and dining. The living room fireplace got a stunning art deco makeover with deep wood trim, Rookwood-style tilework, and vintage decor. In the bathroom, intriguing geometry, a light palette, and a shaded window create a luxe vibe, while the double sink and plentiful storage make it incredibly functional.
---Project completed by Wendy Langston's Everything Home interior design firm, which serves Carmel, Zionsville, Fishers, Westfield, Noblesville, and Indianapolis.
For more about Everything Home, see here: https://everythinghomedesigns.com/
To learn more about this project, see here:
https://everythinghomedesigns.com/portfolio/smart-craftsman-remodel/
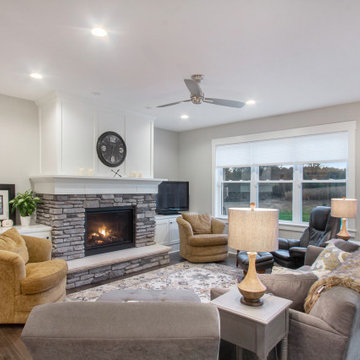
Living room - mid-sized transitional open concept medium tone wood floor and brown floor living room idea in Grand Rapids with gray walls, a standard fireplace, a stone fireplace and a tv stand
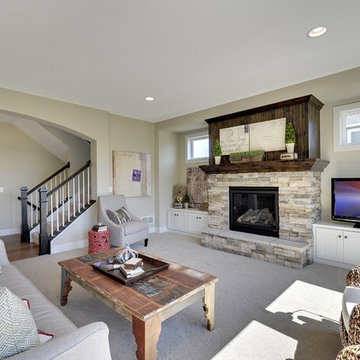
Formal living room. Cozy white carpeting. Lots of light from piano windows and floor to ceiling windows. Stone fireplace surround with beadboard mantle.
Photography by Spacecrafting
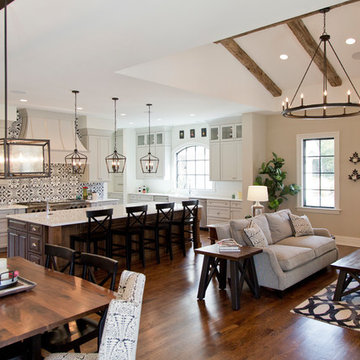
Large transitional formal and open concept dark wood floor and brown floor living room photo in St Louis with beige walls, a standard fireplace, a stone fireplace and a tv stand
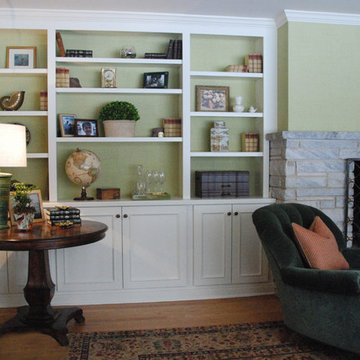
Custom made bookcase was designed to balance the off center fireplace. Accessories were curated mainly from consignment stores with a few of the clients existing pieces.
The grasscloth wallcovering was added to the back of the bookshelves to create a sense of harmony with the rest of the room
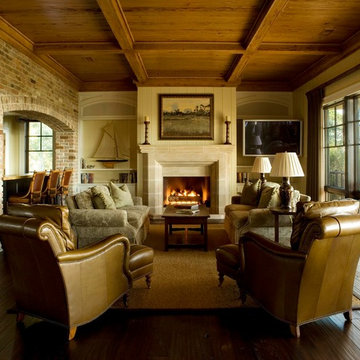
Living Room with Brick Arched Walls, Natural Wood Beams, and Home Wet Bar
Living room - mid-sized traditional formal and open concept dark wood floor living room idea in Charleston with beige walls, a standard fireplace, a stone fireplace and a tv stand
Living room - mid-sized traditional formal and open concept dark wood floor living room idea in Charleston with beige walls, a standard fireplace, a stone fireplace and a tv stand
Living Room with a Standard Fireplace and a TV Stand Ideas
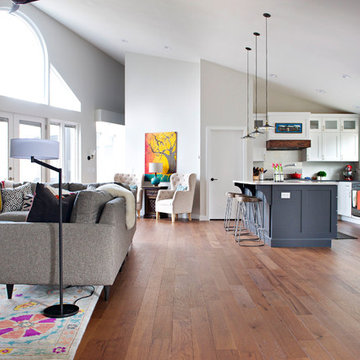
A departure from the ordinary box, this angular home is nestled in a forest-like setting. This young professional couple fell for its big open living space and good bones, and made the house theirs when they moved to Bloomington in 2015. Though the space was defined by interesting angles and a soaring ceiling, natural light and that beautiful tall stone fireplace, it was outdated. Some spaces were oddly chopped off and others were too open to use well.In the end, SYI did what we don't usually do: put up walls instead of taking them down. (Well, to be fair, we put up some and took down others.) A brand new kitchen anchors the space for these avid cooks, while new walls define a walk-in pantry, office nook and reading space. The new walls also help define the home’s private spaces—they tuck a powder room and guest room away down a hall, so they aren't awkwardly right off the living space. Unifying floor and finishes but breaking up the palette with punches of color, SYI transformed the lofty room to a space that is timeless in both style and layout.
5





