Living Room with Blue Walls and a Media Wall Ideas
Refine by:
Budget
Sort by:Popular Today
41 - 60 of 893 photos
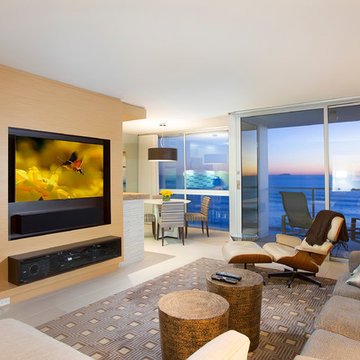
Designed by: Kate Lindberg
McCormick & Wright
Photo taken by: Mindy Mellenbruch
Living room - mid-sized contemporary open concept travertine floor living room idea in San Diego with blue walls, no fireplace and a media wall
Living room - mid-sized contemporary open concept travertine floor living room idea in San Diego with blue walls, no fireplace and a media wall
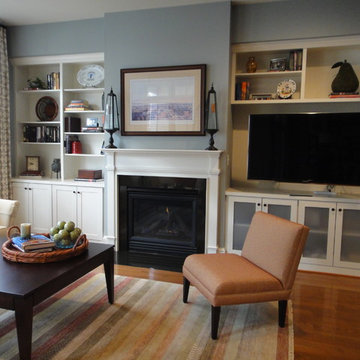
Living room - large transitional open concept carpeted living room idea in DC Metro with blue walls, a standard fireplace, a wood fireplace surround and a media wall
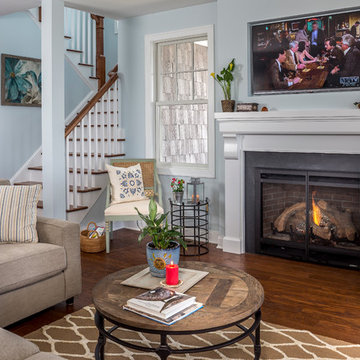
Never leave a space unfinished. Creating a small reading nook is a great way to accent a small corner.
Beach style medium tone wood floor living room photo in New York with blue walls, a standard fireplace, a wood fireplace surround and a media wall
Beach style medium tone wood floor living room photo in New York with blue walls, a standard fireplace, a wood fireplace surround and a media wall
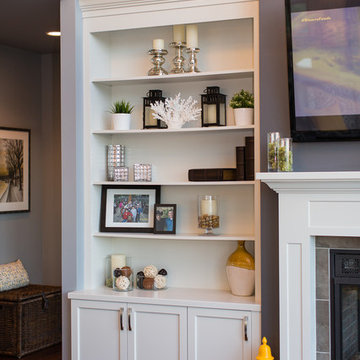
Example of a large classic formal and open concept dark wood floor living room design in Portland with blue walls, a two-sided fireplace, a tile fireplace and a media wall
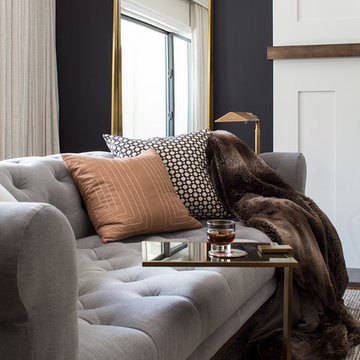
Inspiration for a large eclectic enclosed light wood floor and brown floor living room remodel in Orange County with blue walls, a standard fireplace, a tile fireplace and a media wall
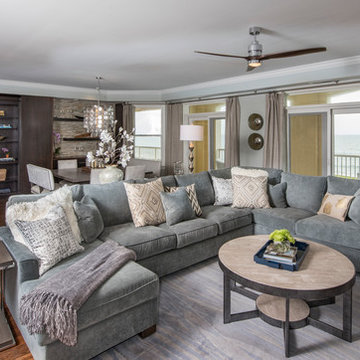
The challenge was incorporating the multiple focal points: the ocean view, kitchen island for entertainment, as well as the TV and fireplace for relaxation.
Frank Hart Photography
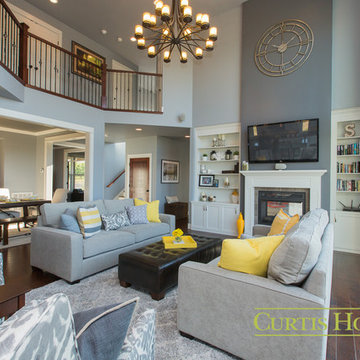
Living room - large traditional formal and open concept dark wood floor living room idea in Portland with blue walls, a two-sided fireplace, a tile fireplace and a media wall
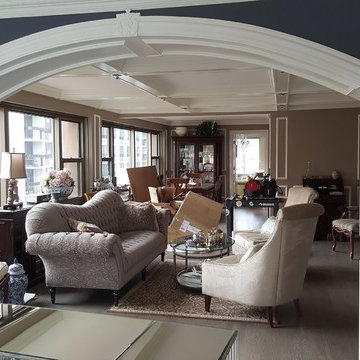
Example of a mid-sized classic open concept living room design in Chicago with blue walls and a media wall
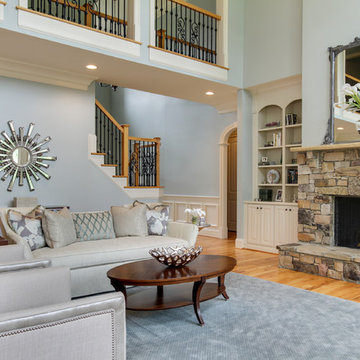
Tad Davis Photography
Living room - large transitional formal and open concept light wood floor living room idea in Raleigh with blue walls, a standard fireplace, a stone fireplace and a media wall
Living room - large transitional formal and open concept light wood floor living room idea in Raleigh with blue walls, a standard fireplace, a stone fireplace and a media wall
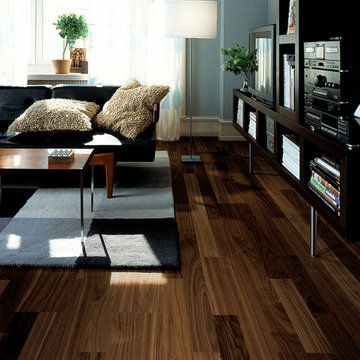
Color: Linnea-Walnut-City
Inspiration for a mid-sized modern open concept medium tone wood floor living room remodel in Chicago with blue walls and a media wall
Inspiration for a mid-sized modern open concept medium tone wood floor living room remodel in Chicago with blue walls and a media wall
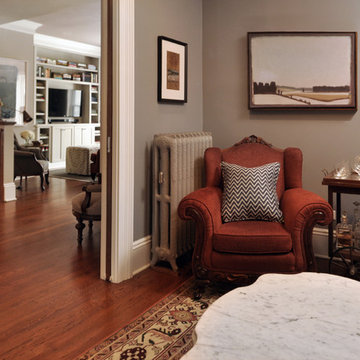
Mieke Zuiderweg
Living room - mid-sized transitional open concept medium tone wood floor living room idea in Chicago with a bar, blue walls, a standard fireplace, a wood fireplace surround and a media wall
Living room - mid-sized transitional open concept medium tone wood floor living room idea in Chicago with a bar, blue walls, a standard fireplace, a wood fireplace surround and a media wall
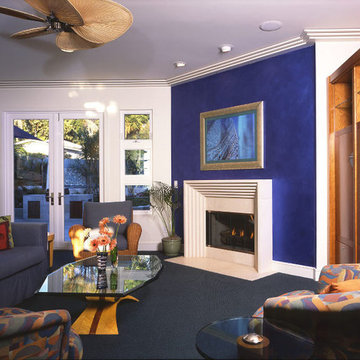
Metallic foil paints used the living room to create high contrast for an artistically inclined client.
Inspiration for a mid-sized contemporary open concept and formal carpeted and blue floor living room remodel in San Diego with blue walls, a standard fireplace, a tile fireplace and a media wall
Inspiration for a mid-sized contemporary open concept and formal carpeted and blue floor living room remodel in San Diego with blue walls, a standard fireplace, a tile fireplace and a media wall
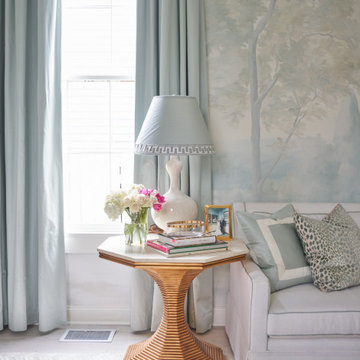
This Rivers Spencer living room was designed with the idea of livable luxury in mind. Using soft tones of blues, taupes, and whites the space is serene and comfortable for the home owner.
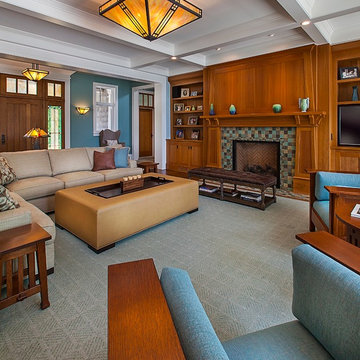
Inspired by the surrounding landscape, the Craftsman/Prairie style is one of the few truly American architectural styles. It was developed around the turn of the century by a group of Midwestern architects and continues to be among the most comfortable of all American-designed architecture more than a century later, one of the main reasons it continues to attract architects and homeowners today. Oxbridge builds on that solid reputation, drawing from Craftsman/Prairie and classic Farmhouse styles. Its handsome Shingle-clad exterior includes interesting pitched rooflines, alternating rows of cedar shake siding, stone accents in the foundation and chimney and distinctive decorative brackets. Repeating triple windows add interest to the exterior while keeping interior spaces open and bright. Inside, the floor plan is equally impressive. Columns on the porch and a custom entry door with sidelights and decorative glass leads into a spacious 2,900-square-foot main floor, including a 19 by 24-foot living room with a period-inspired built-ins and a natural fireplace. While inspired by the past, the home lives for the present, with open rooms and plenty of storage throughout. Also included is a 27-foot-wide family-style kitchen with a large island and eat-in dining and a nearby dining room with a beadboard ceiling that leads out onto a relaxing 240-square-foot screen porch that takes full advantage of the nearby outdoors and a private 16 by 20-foot master suite with a sloped ceiling and relaxing personal sitting area. The first floor also includes a large walk-in closet, a home management area and pantry to help you stay organized and a first-floor laundry area. Upstairs, another 1,500 square feet awaits, with a built-ins and a window seat at the top of the stairs that nod to the home’s historic inspiration. Opt for three family bedrooms or use one of the three as a yoga room; the upper level also includes attic access, which offers another 500 square feet, perfect for crafts or a playroom. More space awaits in the lower level, where another 1,500 square feet (and an additional 1,000) include a recreation/family room with nine-foot ceilings, a wine cellar and home office.
Photographer: Jeff Garland
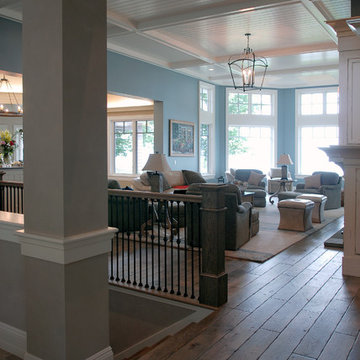
Comforting yet beautifully curated, soft colors and gently distressed wood work craft a welcoming kitchen. The coffered beadboard ceiling and gentle blue walls in the family room are just the right balance for the quarry stone fireplace, replete with surrounding built-in bookcases. 7” wide-plank Vintage French Oak Rustic Character Victorian Collection Tuscany edge hand scraped medium distressed in Stone Grey Satin Hardwax Oil. For more information please email us at: sales@signaturehardwoods.com
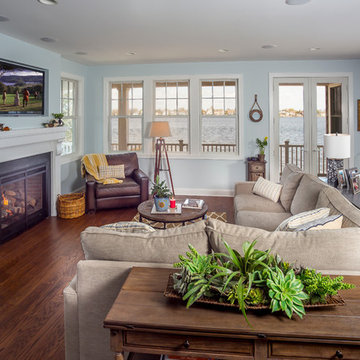
Keeping furniture backs low and color palette neutral help to accent and never block the amazing water views.
Beach style medium tone wood floor living room photo in New York with blue walls, a standard fireplace, a wood fireplace surround and a media wall
Beach style medium tone wood floor living room photo in New York with blue walls, a standard fireplace, a wood fireplace surround and a media wall
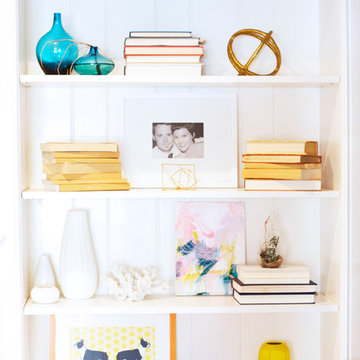
Jennifer Daily
Large mid-century modern open concept medium tone wood floor living room photo in San Francisco with blue walls, a standard fireplace, a brick fireplace and a media wall
Large mid-century modern open concept medium tone wood floor living room photo in San Francisco with blue walls, a standard fireplace, a brick fireplace and a media wall
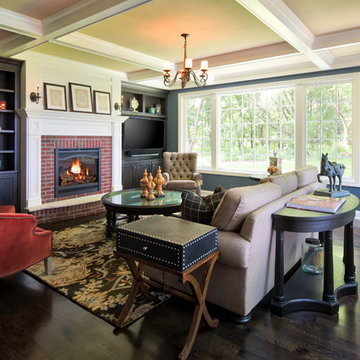
Design: Studio M Interiors | Photography: Scott Amundson Photography
Example of a large classic formal and enclosed dark wood floor and brown floor living room design in Minneapolis with blue walls, a standard fireplace, a brick fireplace and a media wall
Example of a large classic formal and enclosed dark wood floor and brown floor living room design in Minneapolis with blue walls, a standard fireplace, a brick fireplace and a media wall
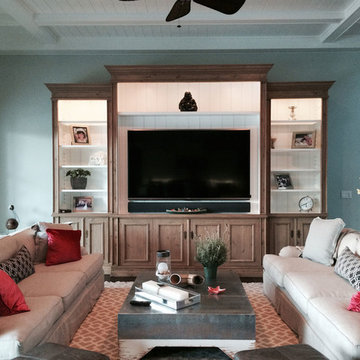
Example of a mid-sized classic open concept dark wood floor and brown floor living room design in Miami with blue walls, no fireplace and a media wall
Living Room with Blue Walls and a Media Wall Ideas
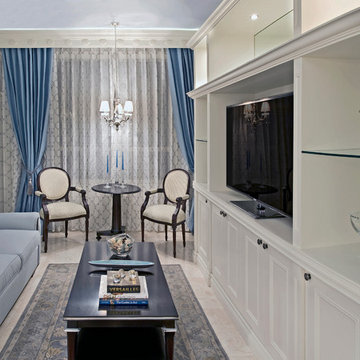
Daniel Clavero / Jeff Irwin
Inspiration for a small timeless formal and open concept marble floor living room remodel in Miami with blue walls and a media wall
Inspiration for a small timeless formal and open concept marble floor living room remodel in Miami with blue walls and a media wall
3





