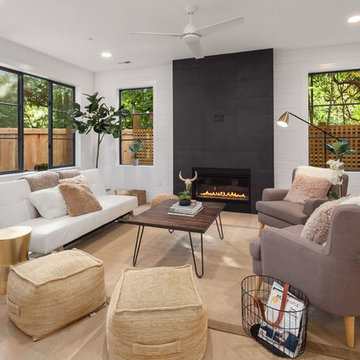Beige Floor Living Room with a Ribbon Fireplace Ideas
Refine by:
Budget
Sort by:Popular Today
1 - 20 of 3,252 photos
Item 1 of 3
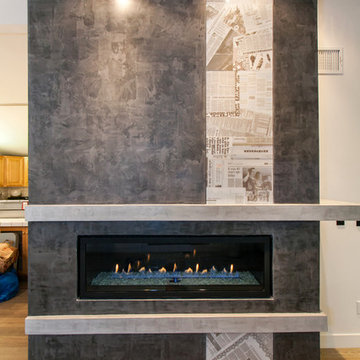
Mid-sized trendy formal and loft-style light wood floor and beige floor living room photo in Los Angeles with a plaster fireplace, white walls, a ribbon fireplace and a media wall
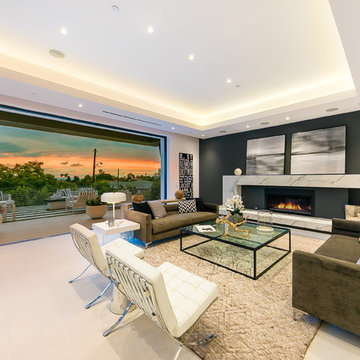
Example of a large trendy formal and open concept beige floor living room design in Los Angeles with white walls, a ribbon fireplace, a stone fireplace and no tv

Lavish Transitional living room with soaring white geometric (octagonal) coffered ceiling and panel molding. The room is accented by black architectural glazing and door trim. The second floor landing/balcony, with glass railing, provides a great view of the two story book-matched marble ribbon fireplace.
Architect: Hierarchy Architecture + Design, PLLC
Interior Designer: JSE Interior Designs
Builder: True North
Photographer: Adam Kane Macchia
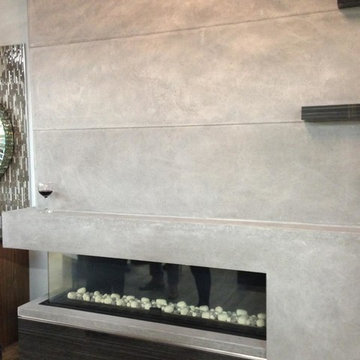
Fireplace. Cast Stone. Cast Stone Mantel. Fireplace Design. Fireplace Design ideas. Fireplace Mantels. Fireplace Surrounds. Modern Fireplace. Omega. Omega Mantels. Omega Fireplace. Omega Mantels Of Stone. Cast Stone Fireplace. Gas Fireplace. Grey Fireplace. Contemporary Living room. Formal. Living Space. Linear. Linear Fireplace. Fireplace Makeover. Cast Stone Fireplace Wall.

Inspiration for a cottage light wood floor and beige floor living room remodel in Seattle with white walls, a ribbon fireplace, a wood fireplace surround and a wall-mounted tv

Example of a minimalist open concept light wood floor, beige floor and exposed beam living room design in Phoenix with white walls, a ribbon fireplace, a plaster fireplace and a wall-mounted tv
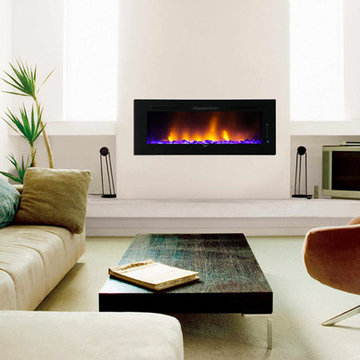
Mid-sized eclectic formal and open concept carpeted and beige floor living room photo in San Francisco with white walls, a ribbon fireplace, a plaster fireplace and a tv stand

Example of a large minimalist formal and enclosed light wood floor and beige floor living room design in Other with white walls, a ribbon fireplace, a metal fireplace and no tv

Mid-sized minimalist open concept and formal light wood floor and beige floor living room photo in Houston with beige walls, a ribbon fireplace, a stone fireplace and no tv

Large trendy open concept light wood floor and beige floor living room photo in Phoenix with white walls, a ribbon fireplace, a tile fireplace and a media wall

Interior Design by Pamala Deikel Design
Photos by Paul Rollis
Example of a large country formal and open concept light wood floor and beige floor living room design in San Francisco with white walls, a ribbon fireplace, a metal fireplace and no tv
Example of a large country formal and open concept light wood floor and beige floor living room design in San Francisco with white walls, a ribbon fireplace, a metal fireplace and no tv
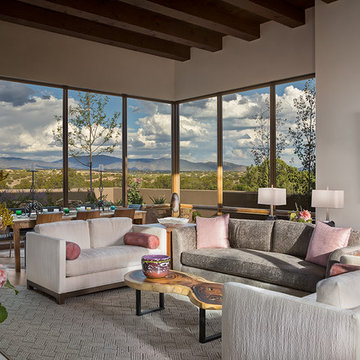
HOME FEATURES
Contexual modern design with contemporary Santa Fe–style elements
Luxuriously open floor plan
Stunning chef’s kitchen perfect for entertaining
Gracious indoor/outdoor living with views of the Sangres
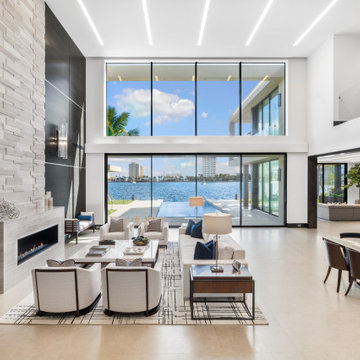
Architect: Annie Carruthers
Builder: Sean Tanner ARC Residential
Photographer: Ginger photography
Large trendy open concept beige floor living room photo in Miami with white walls and a ribbon fireplace
Large trendy open concept beige floor living room photo in Miami with white walls and a ribbon fireplace
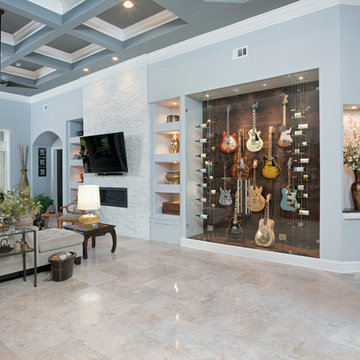
Large transitional open concept travertine floor and beige floor living room photo in Atlanta with a music area, blue walls, a ribbon fireplace, a stone fireplace and a wall-mounted tv
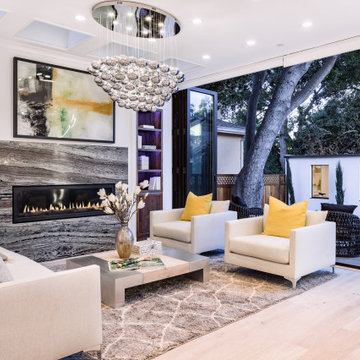
The entire wall of of the family room opens up to the outside patio. The glass walls are floor to ceiling to allow maximum openness. The fireplace is a 60" linear fireplace surrounded by a stunning marble slab, and two built in cabinets. Each shelf of the cabinet has built-in LED strip lighting, the color of which can be chosen by a color wheel. One of the walls is finished with wood-based 3D wall panels.
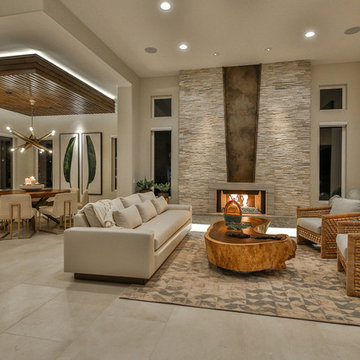
Trent Teigen
Inspiration for a mid-sized contemporary formal and open concept travertine floor and beige floor living room remodel in Other with beige walls, a ribbon fireplace, a stone fireplace and no tv
Inspiration for a mid-sized contemporary formal and open concept travertine floor and beige floor living room remodel in Other with beige walls, a ribbon fireplace, a stone fireplace and no tv
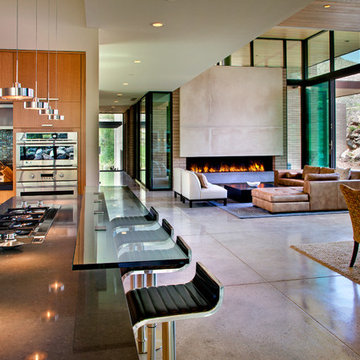
An open plan is organized by way of a central spine, contributing to the ephemeral barrier between inside and out.
William Lesch Photography
Living room - mid-sized modern open concept concrete floor and beige floor living room idea in Phoenix with a ribbon fireplace, beige walls, a concrete fireplace and no tv
Living room - mid-sized modern open concept concrete floor and beige floor living room idea in Phoenix with a ribbon fireplace, beige walls, a concrete fireplace and no tv
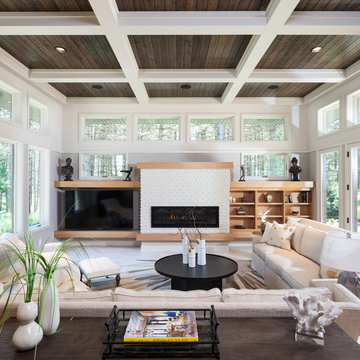
Example of a transitional enclosed beige floor living room design in Other with white walls, a ribbon fireplace, a stone fireplace and a wall-mounted tv
Beige Floor Living Room with a Ribbon Fireplace Ideas

Camden is a 7 inch x 60 inch SPC Vinyl Plank with an unrivaled oak design and the paradigm in coastal, beige tones. This flooring is constructed with a waterproof SPC core, 20mil protective wear layer, rare 60 inch length planks, and unbelievably realistic wood grain texture.
1






