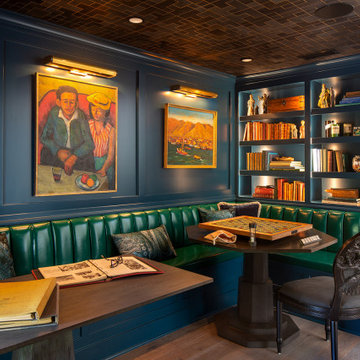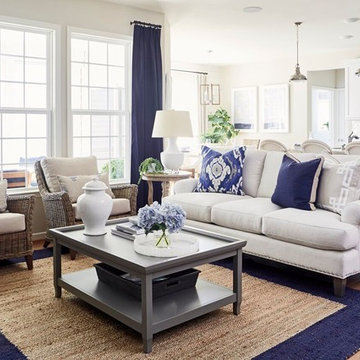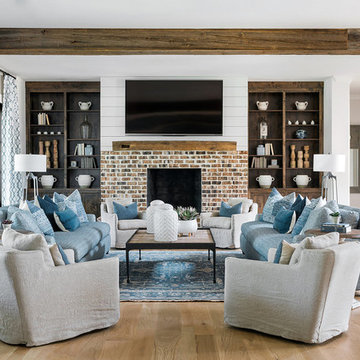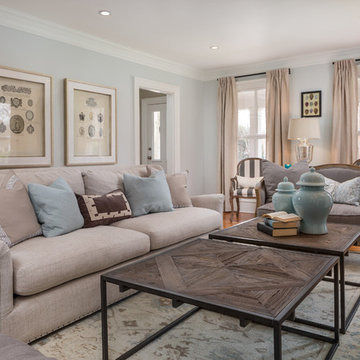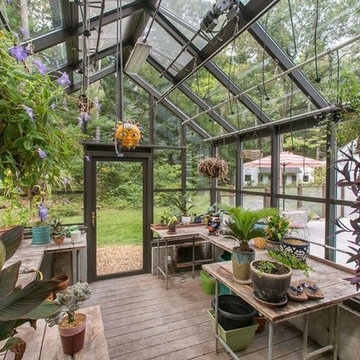Living Space Ideas
Refine by:
Budget
Sort by:Popular Today
381 - 400 of 2,714,908 photos
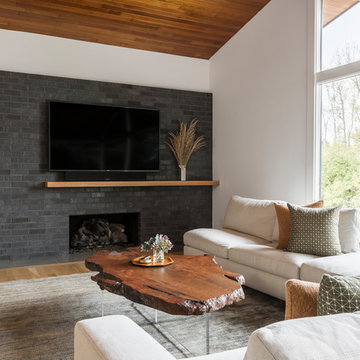
Photo credit: Rafael Soldi
Mid-century modern family room photo in Seattle with a standard fireplace
Mid-century modern family room photo in Seattle with a standard fireplace
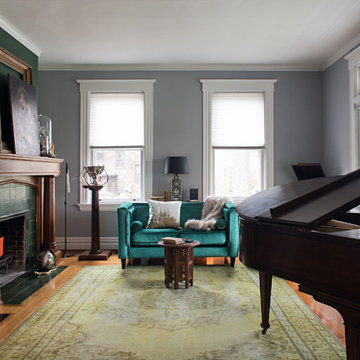
Photo: Parisi Images © 2019 Houzz
Inspiration for an eclectic living room remodel in Cincinnati
Inspiration for an eclectic living room remodel in Cincinnati
Find the right local pro for your project

1960s light wood floor and beige floor living room photo in San Francisco with white walls and a standard fireplace
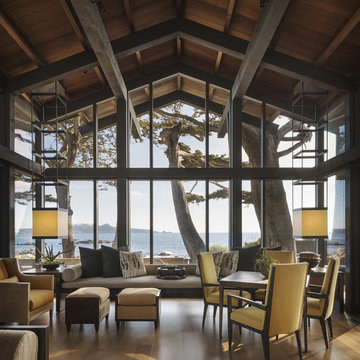
Large beach style formal and open concept medium tone wood floor and brown floor living room photo in Other

Family room - large cottage open concept medium tone wood floor, brown floor, exposed beam and shiplap wall family room idea in Austin with black walls, a standard fireplace, a shiplap fireplace and a wall-mounted tv
Reload the page to not see this specific ad anymore

Joshua Caldwell
Family room - large traditional carpeted family room idea in Salt Lake City with a ribbon fireplace, a stone fireplace, white walls and a wall-mounted tv
Family room - large traditional carpeted family room idea in Salt Lake City with a ribbon fireplace, a stone fireplace, white walls and a wall-mounted tv

Example of a classic sunroom design in Portland Maine

3 Season Room with fireplace and great views
Farmhouse limestone floor and gray floor sunroom photo in New York with a standard fireplace, a brick fireplace and a standard ceiling
Farmhouse limestone floor and gray floor sunroom photo in New York with a standard fireplace, a brick fireplace and a standard ceiling
Reload the page to not see this specific ad anymore
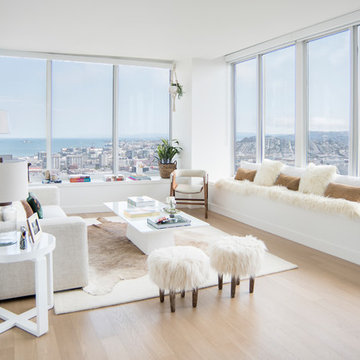
Example of a mid-sized danish formal and open concept light wood floor and beige floor living room design in Miami with white walls, no fireplace and no tv

John Granen
Example of a trendy open concept dark wood floor and black floor family room design in Seattle with white walls and a wall-mounted tv
Example of a trendy open concept dark wood floor and black floor family room design in Seattle with white walls and a wall-mounted tv
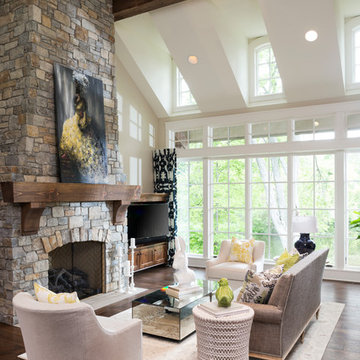
James Kruger, LandMark Photography
Interior Design: Martha O'Hara Interiors
Architect: Sharratt Design & Company
Example of a large french country open concept and formal dark wood floor and brown floor living room design in Minneapolis with beige walls, a standard fireplace and a stone fireplace
Example of a large french country open concept and formal dark wood floor and brown floor living room design in Minneapolis with beige walls, a standard fireplace and a stone fireplace

Example of a transitional medium tone wood floor and brown floor sunroom design in Boston with a standard ceiling
Living Space Ideas
Reload the page to not see this specific ad anymore

Our Indianapolis design studio designed a gut renovation of this home which opened up the floorplan and radically changed the functioning of the footprint. It features an array of patterned wallpaper, tiles, and floors complemented with a fresh palette, and statement lights.
Photographer - Sarah Shields
---
Project completed by Wendy Langston's Everything Home interior design firm, which serves Carmel, Zionsville, Fishers, Westfield, Noblesville, and Indianapolis.
For more about Everything Home, click here: https://everythinghomedesigns.com/
To learn more about this project, click here:
https://everythinghomedesigns.com/portfolio/country-estate-transformation/

Custom fireplace with a new reclaimed wood mantle and designer side cabinets to create storage with artistic elements.
Inspiration for a large cottage open concept medium tone wood floor and brown floor family room remodel in Orange County with white walls, a standard fireplace, a tile fireplace and a wall-mounted tv
Inspiration for a large cottage open concept medium tone wood floor and brown floor family room remodel in Orange County with white walls, a standard fireplace, a tile fireplace and a wall-mounted tv
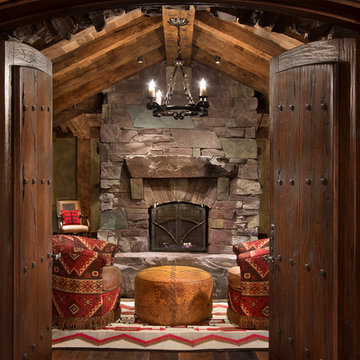
Example of a mountain style enclosed medium tone wood floor and brown floor family room design in Other with a standard fireplace and a stone fireplace
20










