Living Space Ideas
Refine by:
Budget
Sort by:Popular Today
1 - 20 of 145 photos
Item 1 of 3

Beach style enclosed dark wood floor, exposed beam and shiplap ceiling family room library photo in Minneapolis with blue walls, a standard fireplace and a tile fireplace

We refaced the old plain brick with a German Smear treatment and replace an old wood stove with a new one.
Inspiration for a mid-sized country enclosed light wood floor, brown floor and shiplap ceiling living room library remodel in New York with beige walls, a wood stove, a brick fireplace and a media wall
Inspiration for a mid-sized country enclosed light wood floor, brown floor and shiplap ceiling living room library remodel in New York with beige walls, a wood stove, a brick fireplace and a media wall

Example of a mid-sized mid-century modern open concept cork floor, brown floor and shiplap ceiling family room library design in Austin with white walls, a standard fireplace, a brick fireplace and no tv

This room, housing and elegant piano also functions as a guest room. The built in couch, turns into a bed with ease.
Example of a mid-sized trendy enclosed beige floor, shiplap ceiling, shiplap wall and light wood floor living room library design in Austin with white walls
Example of a mid-sized trendy enclosed beige floor, shiplap ceiling, shiplap wall and light wood floor living room library design in Austin with white walls
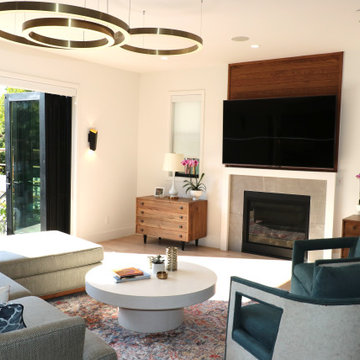
This couple is comprised of a famous vegan chef and a leader in the
Plant based community. Part of the joy of the spacious yard, was to plant an
Entirely edible landscape. These glorious spaces, family room and garden, is where the couple also Entertains and relaxes.
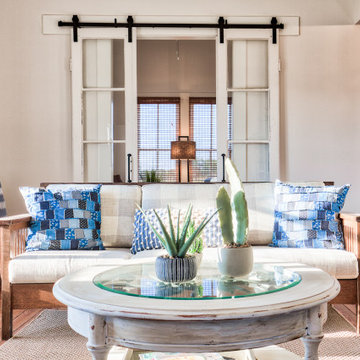
Mid-sized country open concept light wood floor and shiplap ceiling living room library photo in Houston
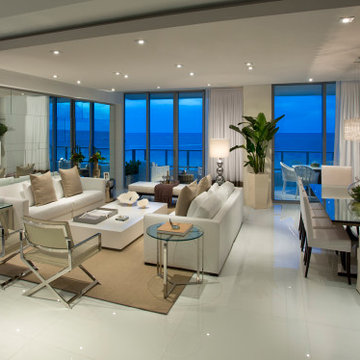
Living room library - large contemporary enclosed porcelain tile, shiplap ceiling and wood wall living room library idea in Miami with beige walls, no fireplace and a media wall
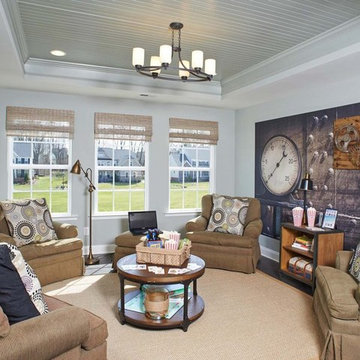
A cozy media room in Philadelphia with dark hardwood floors, ample natural light, and a shiplap-covered tray ceiling.
Living room library - mid-sized traditional open concept dark wood floor and shiplap ceiling living room library idea in Philadelphia
Living room library - mid-sized traditional open concept dark wood floor and shiplap ceiling living room library idea in Philadelphia

When she’s not on location for photo shoots or soaking in inspiration on her many travels, creative consultant, Michelle Adams, masterfully tackles her projects in the comfort of her quaint home in Michigan. Working with California Closets design consultant, Janice Fischer, Michelle set out to transform an underutilized room into a fresh and functional office that would keep her organized and motivated. Considering the space’s visible sight-line from most of the first floor, Michelle wanted a sleek system that would allow optimal storage, plenty of work space and an unobstructed view to outside.
Janice first addressed the room’s initial challenges, which included large windows spanning two of the three walls that were also low to floor where the system would be installed. Working closely with Michelle on an inventory of everything for the office, Janice realized that there were also items Michelle needed to store that were unique in size, such as portfolios. After their consultation, however, Janice proposed three, custom options to best suit the space and Michelle’s needs. To achieve a timeless, contemporary look, Janice used slab faces on the doors and drawers, no hardware and floated the portion of the system with the biggest sight-line that went under the window. Each option also included file drawers and covered shelving space for items Michelle did not want to have on constant display.
The completed system design features a chic, low profile and maximizes the room’s space for clean, open look. Simple and uncluttered, the system gives Michelle a place for not only her files, but also her oversized portfolios, supplies and fabric swatches, which are now right at her fingertips.
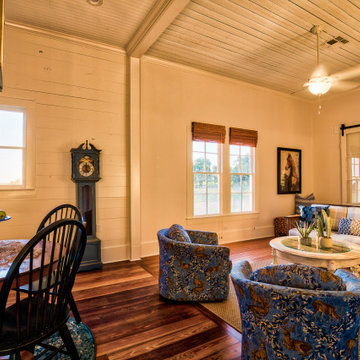
Mid-sized farmhouse open concept light wood floor and shiplap ceiling living room library photo in Houston

Inspiration for a transitional open concept medium tone wood floor, brown floor, shiplap ceiling and wall paneling living room library remodel in Grand Rapids with white walls
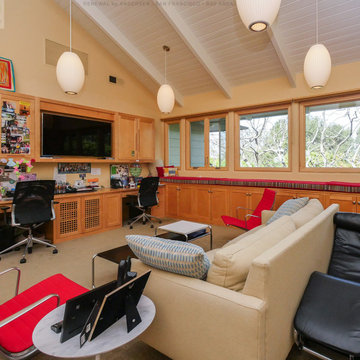
Delightful den and homework space with all new wood interior picture and casement windows we installed. This gorgeous space with vaulted shiplap ceilings and build in desks, bench and shelves, looks amazing with this wall of new wood windows we installed. Get started replacing the windows in your home with Renewal by Andersen of San Francisco serving the whole Bay Area.
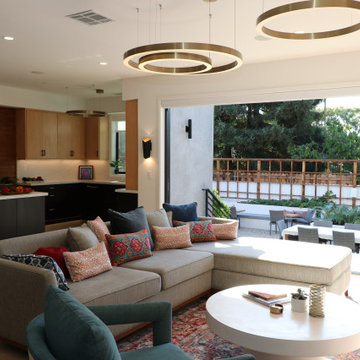
This couple is comprised of a famous vegan chef and a leader in the
Plant based community. Part of the joy of the spacious yard, was to plant an
Entirely edible landscape. These glorious spaces, family room and garden, is where the couple also Entertains and relaxes.
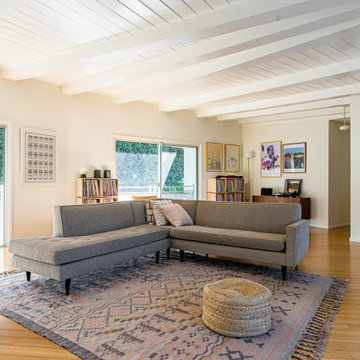
A rustic complete remodel with warm wood cabinetry and wood shelves. This modern take on a classic look will add warmth and style to any home. White countertops and grey oceanic tile flooring provide a sleek and polished feel. The master bathroom features chic gold mirrors above the double vanity and a serene walk-in shower with storage cut into the shower wall. Making this remodel perfect for anyone looking to add modern touches to their rustic space.
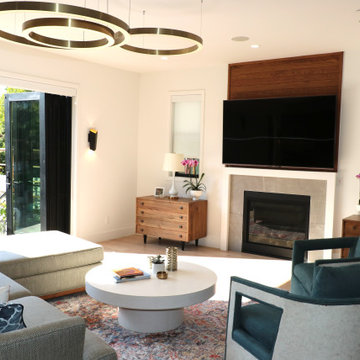
This couple is comprised of a famous vegan chef and a leader in the
Plant based community. Part of the joy of the spacious yard, was to plant an
Entirely edible landscape. These glorious spaces, family room and garden, is where the couple also Entertains and relaxes.

Living Room at the Flower Showhouse / featuring Bevolo Cupola Pool House Lanterns by the fireplace
Inspiration for a cottage enclosed brown floor, shiplap ceiling and shiplap wall living room library remodel in Birmingham with beige walls, a standard fireplace, a brick fireplace and a media wall
Inspiration for a cottage enclosed brown floor, shiplap ceiling and shiplap wall living room library remodel in Birmingham with beige walls, a standard fireplace, a brick fireplace and a media wall

We built-in a reading alcove and enlarged the entry to match the reading alcove. We refaced the old brick fireplace with a German Smear treatment and replace an old wood stove with a new one.
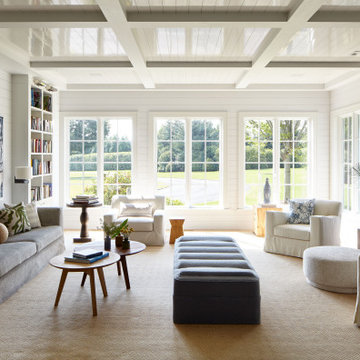
Living room library - coastal coffered ceiling, shiplap ceiling and shiplap wall living room library idea in New York with white walls and no tv

First floor of In-Law apartment with Private Living Room, Kitchen and Bedroom Suite.
Living room library - small country enclosed medium tone wood floor, brown floor and shiplap ceiling living room library idea in Chicago with white walls and a media wall
Living room library - small country enclosed medium tone wood floor, brown floor and shiplap ceiling living room library idea in Chicago with white walls and a media wall
Living Space Ideas
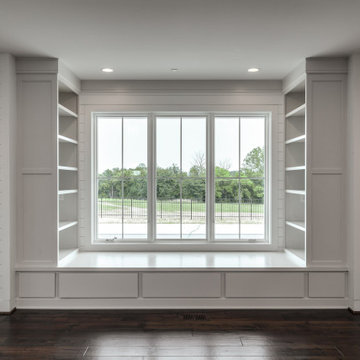
Large open living with corner brick fireplace and natural light coming from above. Built-in window seat.
Large country open concept medium tone wood floor, brown floor, shiplap ceiling and shiplap wall living room library photo in Other with gray walls, a corner fireplace and a brick fireplace
Large country open concept medium tone wood floor, brown floor, shiplap ceiling and shiplap wall living room library photo in Other with gray walls, a corner fireplace and a brick fireplace
1









