All TVs Living Space Ideas
Refine by:
Budget
Sort by:Popular Today
1 - 20 of 19,217 photos
Item 1 of 3
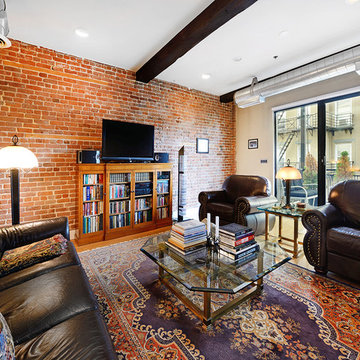
True Loft. Unique in design, unmatched
in finish, this 1,405 square foot condo
features an elevator that opens directly
into your home, a large private terrace with
triple floor to ceiling glass sliding doors, true
chef’s kitchen, 10 ft. honed granite counters,
large breakfast bar, Viking 6 burner range,
Bosch DW & Viking refrigerator & wine cooler.
Master suite with walk-through closets, private
bath with radiant heat floors, oversized soaking
tub, European shower & contemporary double
vanity. Lofty wood beamed ceilings, exposed
brick & ductwork, hardwood floors, recessed
lighting, handy ½ bath, laundry room with
extra storage & tons of closet space. Excellent
midtown location, close to transportation, NYC
bus, shopping restaurants and markets. Rental
parking available 2 blocks away.

Detail image of day bed area. heat treated oak wall panels with Trueform concreate support for etched glass(Cesarnyc) cabinetry.
Family room library - mid-sized contemporary loft-style porcelain tile, beige floor, exposed beam and wall paneling family room library idea in New York with brown walls, a standard fireplace, a stone fireplace and a wall-mounted tv
Family room library - mid-sized contemporary loft-style porcelain tile, beige floor, exposed beam and wall paneling family room library idea in New York with brown walls, a standard fireplace, a stone fireplace and a wall-mounted tv
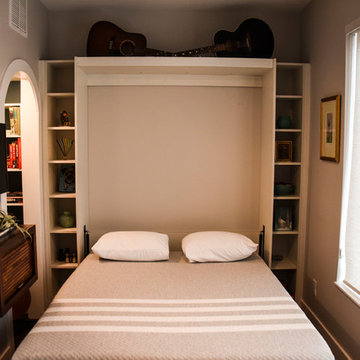
Flex Room with Library and Murphy Bed
Photos by J.M. Giordano
Inspiration for a mid-sized transitional open concept dark wood floor and brown floor living room library remodel in Baltimore with gray walls and a wall-mounted tv
Inspiration for a mid-sized transitional open concept dark wood floor and brown floor living room library remodel in Baltimore with gray walls and a wall-mounted tv

We refaced the old plain brick with a German Smear treatment and replace an old wood stove with a new one.
Inspiration for a mid-sized country enclosed light wood floor, brown floor and shiplap ceiling living room library remodel in New York with beige walls, a wood stove, a brick fireplace and a media wall
Inspiration for a mid-sized country enclosed light wood floor, brown floor and shiplap ceiling living room library remodel in New York with beige walls, a wood stove, a brick fireplace and a media wall

Kurt Johnson
Family room library - large traditional medium tone wood floor family room library idea in Omaha with brown walls, a standard fireplace and a media wall
Family room library - large traditional medium tone wood floor family room library idea in Omaha with brown walls, a standard fireplace and a media wall
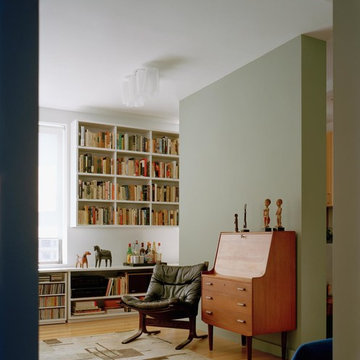
A cool green floating wall separates the living room from the kitchen and serves as a reading/writing nook. African sculptures offer some company
Example of a small trendy enclosed medium tone wood floor and brown floor living room library design in New York with white walls, no fireplace and a wall-mounted tv
Example of a small trendy enclosed medium tone wood floor and brown floor living room library design in New York with white walls, no fireplace and a wall-mounted tv

2019--Brand new construction of a 2,500 square foot house with 4 bedrooms and 3-1/2 baths located in Menlo Park, Ca. This home was designed by Arch Studio, Inc., David Eichler Photography
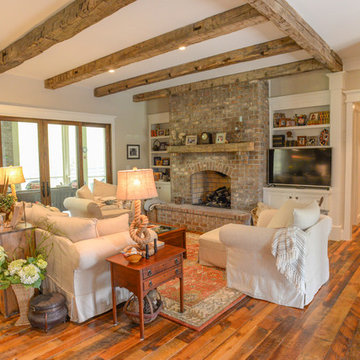
Mid-sized country enclosed dark wood floor living room library photo in Charleston with a standard fireplace, a brick fireplace and a tv stand

A modern living room with a bookcase and entertainment center wall. This is from the Librerie pensili collection and is a great way to display all your books, decorations and tv in one place. There are many designs and styles available.

Elizabeth Taich Design is a Chicago-based full-service interior architecture and design firm that specializes in sophisticated yet livable environments.
IC360

Inspiration for a transitional light wood floor family room library remodel in Louisville with gray walls, no fireplace and a media wall

We designed this kitchen using Plain & Fancy custom cabinetry with natural walnut and white pain finishes. The extra large island includes the sink and marble countertops. The matching marble backsplash features hidden spice shelves behind a mobile layer of solid marble. The cabinet style and molding details were selected to feel true to a traditional home in Greenwich, CT. In the adjacent living room, the built-in white cabinetry showcases matching walnut backs to tie in with the kitchen. The pantry encompasses space for a bar and small desk area. The light blue laundry room has a magnetized hanger for hang-drying clothes and a folding station. Downstairs, the bar kitchen is designed in blue Ultracraft cabinetry and creates a space for drinks and entertaining by the pool table. This was a full-house project that touched on all aspects of the ways the homeowners live in the space.
Photos by Kyle Norton

Small urban loft-style concrete floor and white floor living room library photo in Other with white walls, no fireplace and a concealed tv

Named for its poise and position, this home's prominence on Dawson's Ridge corresponds to Crown Point on the southern side of the Columbia River. Far reaching vistas, breath-taking natural splendor and an endless horizon surround these walls with a sense of home only the Pacific Northwest can provide. Welcome to The River's Point.

Example of a mid-sized transitional enclosed medium tone wood floor, brown floor and wainscoting living room library design in Detroit with black walls, no fireplace and a wall-mounted tv

Custom built-ins designed to hold a record collection and library of books. The fireplace got a facelift with a fresh mantle and tile surround.
Inspiration for a large 1950s open concept porcelain tile and black floor family room library remodel in DC Metro with white walls, a standard fireplace, a tile fireplace and a wall-mounted tv
Inspiration for a large 1950s open concept porcelain tile and black floor family room library remodel in DC Metro with white walls, a standard fireplace, a tile fireplace and a wall-mounted tv
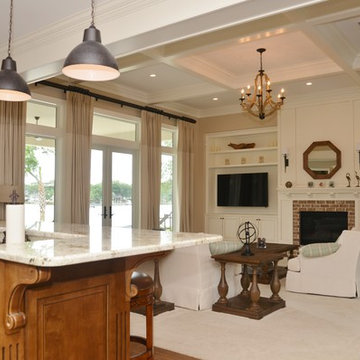
Open floor plan with custom cabinetry, wood tile and coffered ceilings.
Huge trendy open concept dark wood floor living room library photo in Birmingham with beige walls, a standard fireplace, a brick fireplace and a media wall
Huge trendy open concept dark wood floor living room library photo in Birmingham with beige walls, a standard fireplace, a brick fireplace and a media wall

David Wakely Photography
While we appreciate your love for our work, and interest in our projects, we are unable to answer every question about details in our photos. Please send us a private message if you are interested in our architectural services on your next project.

Inspiration for a large timeless light wood floor living room library remodel in Phoenix with white walls, no fireplace and a media wall
All TVs Living Space Ideas
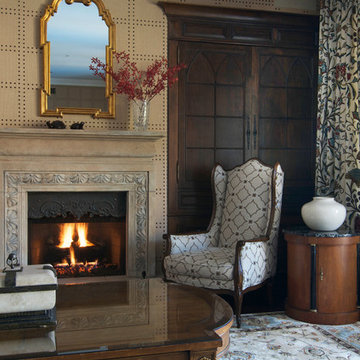
Example of a mid-sized classic enclosed dark wood floor family room library design in Los Angeles with beige walls, a standard fireplace, a stone fireplace and a concealed tv
1









