Living Space Ideas
Refine by:
Budget
Sort by:Popular Today
1 - 20 of 208 photos
Item 1 of 3
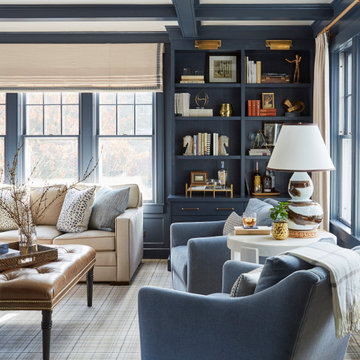
Transitional carpeted, gray floor and coffered ceiling living room photo in Chicago with blue walls
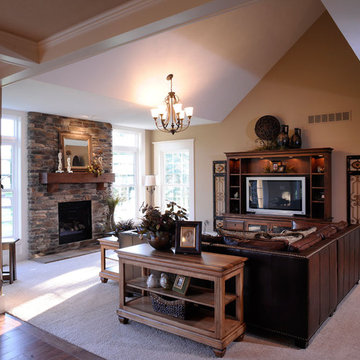
Mountain style formal and open concept carpeted, beige floor and coffered ceiling living room photo with beige walls, a standard fireplace, a stacked stone fireplace and a tv stand
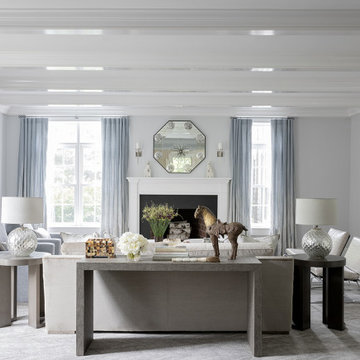
Inspiration for a transitional formal carpeted and coffered ceiling living room remodel in Boston with gray walls, a standard fireplace and a plaster fireplace

A lower level family room is bathed in light from the southern lake exposure. A custom stone blend was used on the fireplace. The wood paneling was reclaimed from the original cottage on the property. Criss craft pattern fabric was used to reupholster an antique wing back chair. Collected antiques and fun accessories like the paddles help reenforce the lakeside design.
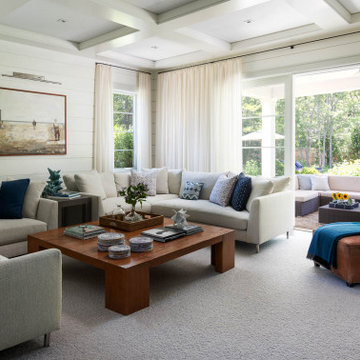
Family room - coastal carpeted, gray floor, coffered ceiling and shiplap wall family room idea in New York with white walls
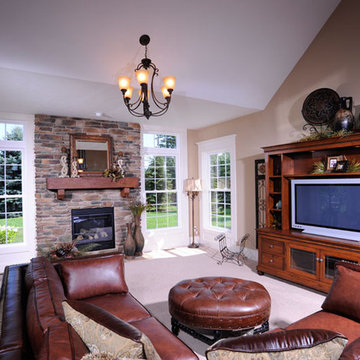
Example of a mountain style formal and open concept carpeted, beige floor and coffered ceiling living room design with beige walls, a standard fireplace, a stacked stone fireplace and a tv stand
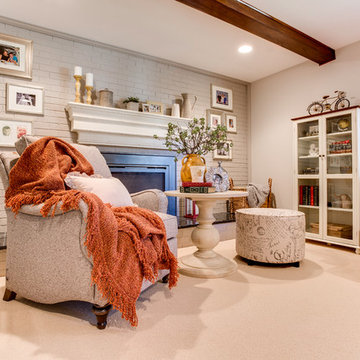
This Family Room in Potomac, MD featured in many Interior Design magazine is one of the most beautiful Country Charm Makeovers of all. It is a true showcase of distinctive design in a yet comfortable family setting. The reveal to the client is yet the most emotional interior design reveal we have ever done.
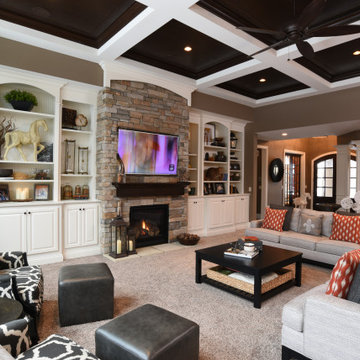
Daniel Feldkamp / Visual Edge Imaging
Large transitional open concept carpeted, beige floor and coffered ceiling living room photo in New York with beige walls, a standard fireplace, a stacked stone fireplace and a wall-mounted tv
Large transitional open concept carpeted, beige floor and coffered ceiling living room photo in New York with beige walls, a standard fireplace, a stacked stone fireplace and a wall-mounted tv
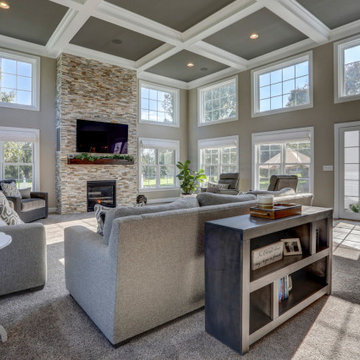
Photo Credits: Vivid Home Real Estate Photography
Huge open concept carpeted, gray floor and coffered ceiling family room photo with gray walls, a standard fireplace, a stone fireplace and a wall-mounted tv
Huge open concept carpeted, gray floor and coffered ceiling family room photo with gray walls, a standard fireplace, a stone fireplace and a wall-mounted tv
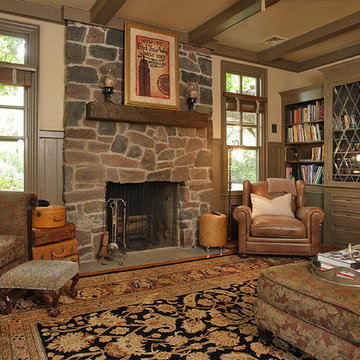
A custom built-in TV unit with a beautifully stoned fireplace creates a warm and cozy feel in this traditional family room.
Family room - mid-sized traditional enclosed carpeted and coffered ceiling family room idea in New York with brown walls, a standard fireplace, a stone fireplace and a wall-mounted tv
Family room - mid-sized traditional enclosed carpeted and coffered ceiling family room idea in New York with brown walls, a standard fireplace, a stone fireplace and a wall-mounted tv
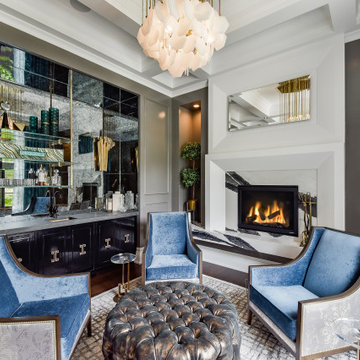
This lounge centers on the fireplace as you enter the room. Niches flank the fireplace and ceiling coffers bring order to this space. Spacious window s bring light into the space while the antique glass at the wetbar brings a touch of sphistication

custom fireplace surround
custom built-ins
custom coffered ceiling
Living room - large transitional formal and open concept carpeted, white floor, coffered ceiling and wood wall living room idea in Baltimore with white walls, a standard fireplace, a stone fireplace and a media wall
Living room - large transitional formal and open concept carpeted, white floor, coffered ceiling and wood wall living room idea in Baltimore with white walls, a standard fireplace, a stone fireplace and a media wall
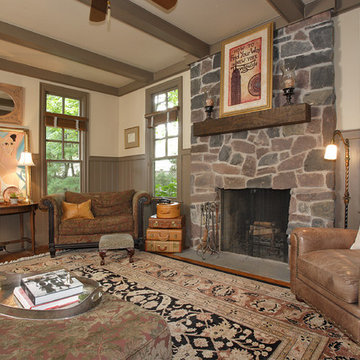
A custom built-in TV unit with a beautifully stoned fireplace creates a warm and cozy feel in this traditional family room.
Family room - mid-sized traditional enclosed carpeted and coffered ceiling family room idea in New York with brown walls, a standard fireplace, a stone fireplace and a wall-mounted tv
Family room - mid-sized traditional enclosed carpeted and coffered ceiling family room idea in New York with brown walls, a standard fireplace, a stone fireplace and a wall-mounted tv
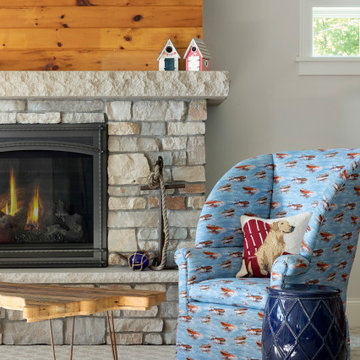
A lower level family room is bathed in light from the southern lake exposure. A custom stone blend was used on the fireplace. The wood paneling was reclaimed from the original cottage on the property. Criss craft pattern fabric was used to reupholster an antique wing back chair. Collected antiques and fun accessories like the paddles help reenforce the lakeside design.
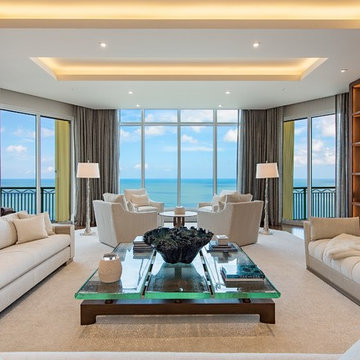
Inspiration for a large contemporary formal and enclosed carpeted, brown floor and coffered ceiling living room remodel in Other with white walls, no fireplace and no tv
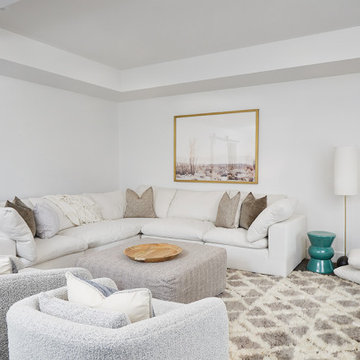
Family room - mid-sized contemporary enclosed carpeted, gray floor and coffered ceiling family room idea in Grand Rapids with white walls
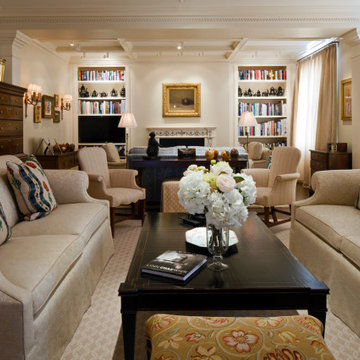
Traditional living room with beige wall, furniture, and carpet color, with accented dark hardwood coffee table and drawer cabinetry, built-in shelving, and coffered ceiling.
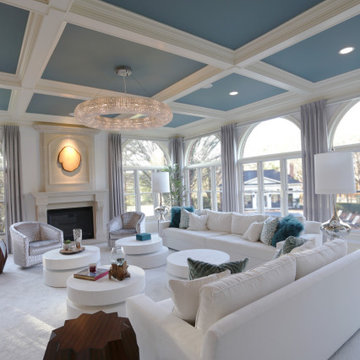
Inspiration for a huge transitional open concept carpeted, gray floor and coffered ceiling living room remodel in Las Vegas with white walls, a standard fireplace, a stone fireplace and a media wall
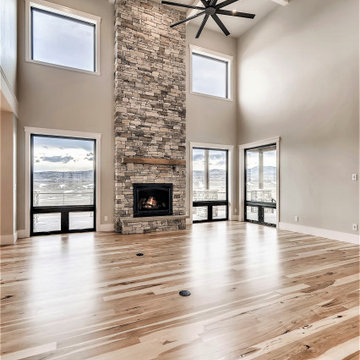
Example of a large farmhouse formal and loft-style carpeted, gray floor and coffered ceiling living room design in Denver with gray walls, a standard fireplace, a stacked stone fireplace and a wall-mounted tv
Living Space Ideas

Stunningly symmetrical coffered ceilings to bring dimension into this family room with intentional & elaborate millwork! Star-crafted X ceiling design with nickel gap ship lap & tall crown moulding to create contrast and depth. Large TV-built-in with shelving and storage to create a clean, fresh, cozy feel!
1









