Living Space with a Bar and a Brick Fireplace Ideas
Refine by:
Budget
Sort by:Popular Today
1 - 20 of 737 photos
Item 1 of 3

Inspiration for a small coastal open concept light wood floor family room remodel in New York with white walls, a wall-mounted tv, a bar, a standard fireplace and a brick fireplace
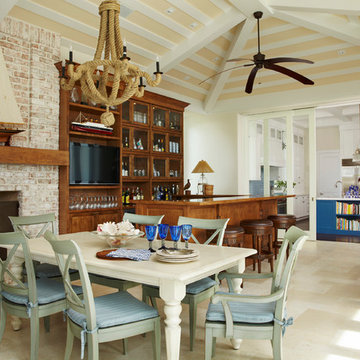
The Florida room looks into the kitchen and can be separated via sliding glass doors and used as either an indoor or outdoor space.
Living room - huge tropical open concept porcelain tile living room idea in Miami with a bar, white walls, a standard fireplace, a brick fireplace and a media wall
Living room - huge tropical open concept porcelain tile living room idea in Miami with a bar, white walls, a standard fireplace, a brick fireplace and a media wall
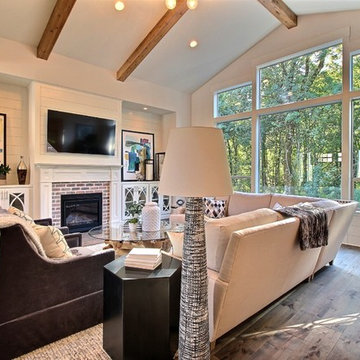
Paint by Sherwin Williams
Body Color - City Loft - SW 7631
Trim Color - Custom Color - SW 8975/3535
Master Suite & Guest Bath - Site White - SW 7070
Girls' Rooms & Bath - White Beet - SW 6287
Exposed Beams & Banister Stain - Banister Beige - SW 3128-B
Gas Fireplace by Heat & Glo
Flooring & Tile by Macadam Floor & Design
Hardwood by Kentwood Floors
Hardwood Product Originals Series - Plateau in Brushed Hard Maple
Kitchen Backsplash by Tierra Sol
Tile Product - Tencer Tiempo in Glossy Shadow
Kitchen Backsplash Accent by Walker Zanger
Tile Product - Duquesa Tile in Jasmine
Sinks by Decolav
Slab Countertops by Wall to Wall Stone Corp
Kitchen Quartz Product True North Calcutta
Master Suite Quartz Product True North Venato Extra
Girls' Bath Quartz Product True North Pebble Beach
All Other Quartz Product True North Light Silt
Windows by Milgard Windows & Doors
Window Product Style Line® Series
Window Supplier Troyco - Window & Door
Window Treatments by Budget Blinds
Lighting by Destination Lighting
Fixtures by Crystorama Lighting
Interior Design by Tiffany Home Design
Custom Cabinetry & Storage by Northwood Cabinets
Customized & Built by Cascade West Development
Photography by ExposioHDR Portland
Original Plans by Alan Mascord Design Associates
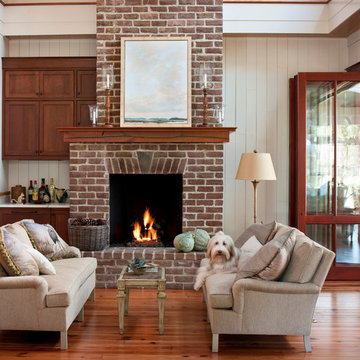
Helen Norman
Mid-sized elegant open concept medium tone wood floor living room photo in Atlanta with white walls, a brick fireplace, a bar and a standard fireplace
Mid-sized elegant open concept medium tone wood floor living room photo in Atlanta with white walls, a brick fireplace, a bar and a standard fireplace
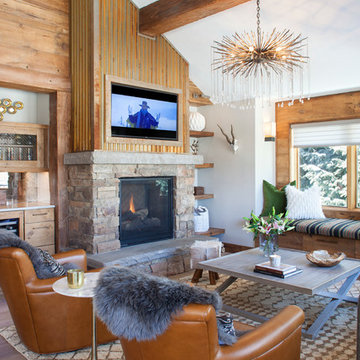
James Ray Spahn
Inspiration for a mid-sized rustic open concept brown floor and medium tone wood floor living room remodel in Other with a bar, a standard fireplace, a wall-mounted tv, white walls and a brick fireplace
Inspiration for a mid-sized rustic open concept brown floor and medium tone wood floor living room remodel in Other with a bar, a standard fireplace, a wall-mounted tv, white walls and a brick fireplace
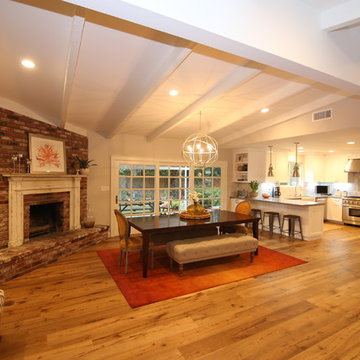
Dining room with modern lightning fixture, high beam ceiling.
Example of a huge minimalist open concept medium tone wood floor and brown floor living room design in Los Angeles with beige walls, a corner fireplace, a brick fireplace, no tv and a bar
Example of a huge minimalist open concept medium tone wood floor and brown floor living room design in Los Angeles with beige walls, a corner fireplace, a brick fireplace, no tv and a bar
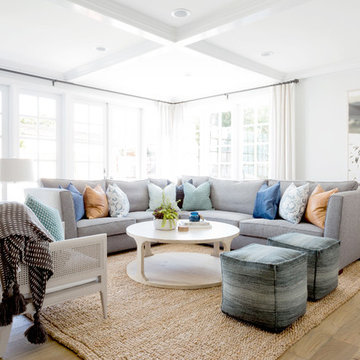
Family Room
Family room - large coastal open concept light wood floor family room idea in Orange County with a bar, white walls, a standard fireplace, a brick fireplace and a wall-mounted tv
Family room - large coastal open concept light wood floor family room idea in Orange County with a bar, white walls, a standard fireplace, a brick fireplace and a wall-mounted tv

Classic family room designed with soothing earth tones and pops of green. Custom sofa with 8 way hand tied construction, swivel chairs, custom leather covered ottoman with large rattan tray for serving. Versatile ottomans for extra seating. Former tv built in converted into dry bar.

Example of a mid-sized 1950s open concept porcelain tile and white floor family room design in Houston with a bar, white walls, a ribbon fireplace, a brick fireplace and a tv stand
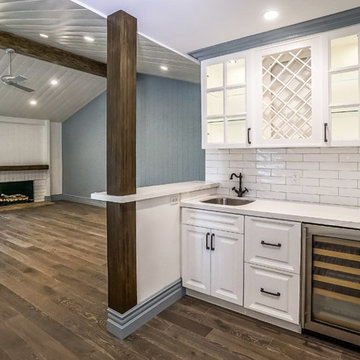
bar with wine fridge, subway tile backsplash, high ceilings
Mid-sized 1960s open concept dark wood floor and brown floor family room photo in Los Angeles with a bar, blue walls, a standard fireplace, a brick fireplace and no tv
Mid-sized 1960s open concept dark wood floor and brown floor family room photo in Los Angeles with a bar, blue walls, a standard fireplace, a brick fireplace and no tv
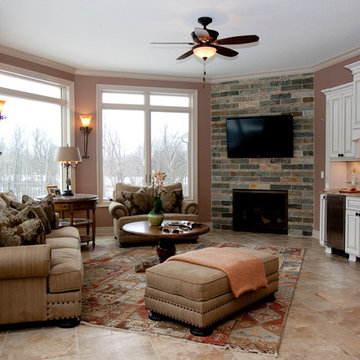
Example of a mid-sized transitional enclosed ceramic tile and beige floor family room design in Cleveland with a bar, pink walls, a corner fireplace, a brick fireplace and a wall-mounted tv
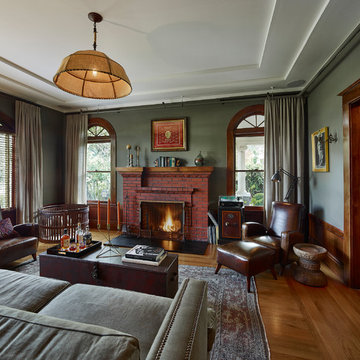
Beautiful restoration of an old hoe in Healdsburg. Great old details with furnishing to go with that warmth. Worked with Julie Hawkins Design on FFE. Photo Credit: Adrián Gregorutti

Inspiration for a mid-sized cottage open concept medium tone wood floor, brown floor and exposed beam family room remodel in Chicago with gray walls, a standard fireplace, a brick fireplace, a wall-mounted tv and a bar
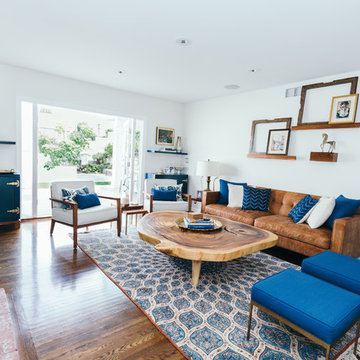
christopherleefoto
Family room - transitional medium tone wood floor family room idea in Los Angeles with a bar, white walls, a standard fireplace, a brick fireplace and a wall-mounted tv
Family room - transitional medium tone wood floor family room idea in Los Angeles with a bar, white walls, a standard fireplace, a brick fireplace and a wall-mounted tv
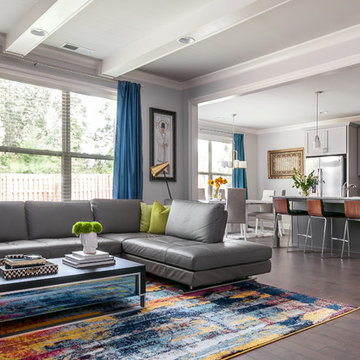
Family room - large contemporary open concept medium tone wood floor family room idea in Atlanta with a bar, gray walls, a standard fireplace, a brick fireplace and a wall-mounted tv
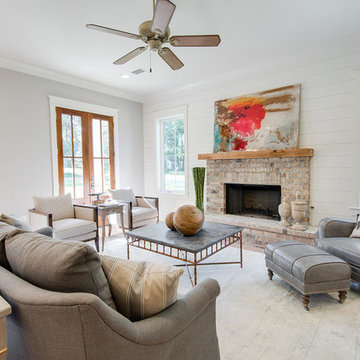
This comfortable living room has french doors leading to the front porch. Wood plank flooring compliments the rustic wood mantle and white wood plank walls.
Built By: Gene Evans Marquee Custom Home Builders, LLC
Designed By: Bob Chatham Custom Home Designs
Photos By: Ray Baker
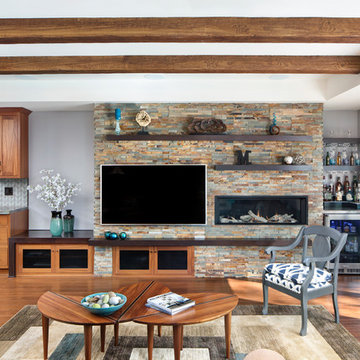
Opening your kitchen up to your family room gives your guests more space to feel at home and you more room to enjoy such a well designed living area.
Family room - transitional open concept family room idea in San Francisco with a bar and a brick fireplace
Family room - transitional open concept family room idea in San Francisco with a bar and a brick fireplace
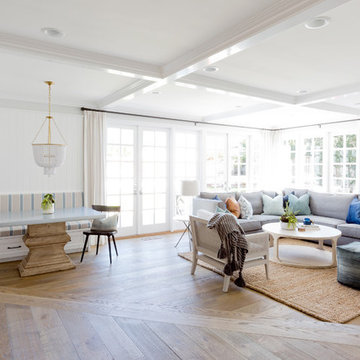
Family Room
Family room - large farmhouse open concept light wood floor family room idea in Orange County with a bar, white walls, a standard fireplace, a brick fireplace and a wall-mounted tv
Family room - large farmhouse open concept light wood floor family room idea in Orange County with a bar, white walls, a standard fireplace, a brick fireplace and a wall-mounted tv
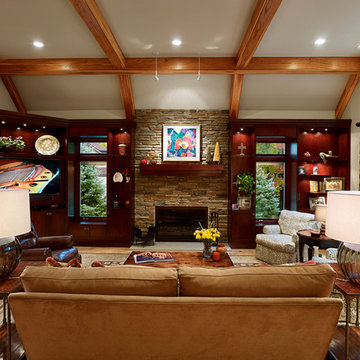
Bill Webb
Family room - large craftsman open concept light wood floor family room idea in Cleveland with a bar, white walls, a brick fireplace and a media wall
Family room - large craftsman open concept light wood floor family room idea in Cleveland with a bar, white walls, a brick fireplace and a media wall
Living Space with a Bar and a Brick Fireplace Ideas
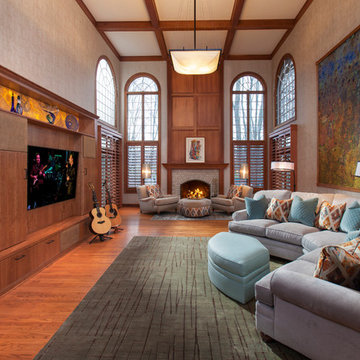
The ultimate in comfort for relaxation and high-performance for frequent entertaining was the owners' paramount request. Our design reflects this room’s magnificence and grand scale, incorporating a custom media wall with back-lit onyx panels and the spectacular mural, anchoring and balancing all elements as a single focal point.
Photography: D. Randolph Foulds
1









