Living Space with a Brick Fireplace and a Media Wall Ideas
Refine by:
Budget
Sort by:Popular Today
1 - 20 of 1,619 photos
Item 1 of 3

Mid-sized elegant enclosed light wood floor, brown floor and wallpaper living room photo in San Francisco with green walls, a standard fireplace, a brick fireplace and a media wall

We refaced the old plain brick with a German Smear treatment and replace an old wood stove with a new one.
Inspiration for a mid-sized country enclosed light wood floor, brown floor and shiplap ceiling living room library remodel in New York with beige walls, a wood stove, a brick fireplace and a media wall
Inspiration for a mid-sized country enclosed light wood floor, brown floor and shiplap ceiling living room library remodel in New York with beige walls, a wood stove, a brick fireplace and a media wall
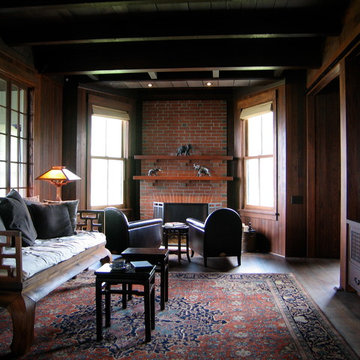
Example of a large transitional enclosed medium tone wood floor living room design in Boston with brown walls, a standard fireplace, a brick fireplace and a media wall
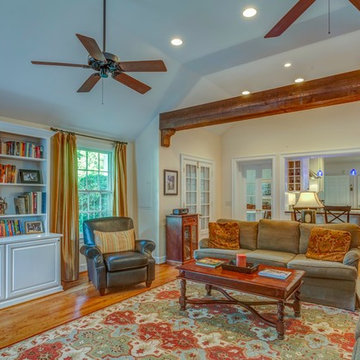
The new built-in entertainment cabinet to the left holds a TV, shelves for books, and file drawers hidden behind the cabinet doors.
We remodeled this kitchen to bring needed updates and to open up the kitchen into the living space. The living room used to be separated from the kitchen by a wall and lowered by a few steps. We removed the load-bearing wall and replaced it with a beautiful rustic wood beam, and we raised the living room floor to be level with the kitchen. The old wood paneling was replaced with drywall and painted to brighten the space. The fireplace was reconfigured with a new mantel, new brick pieced in to match the existing brick where we moved the mantel, and new built-in cabinetry featuring custom pull-out file drawers, space for the TV, and shelves for books.
Laurie Coderre Designs
Ryan Long Photography

Family room - large cottage open concept medium tone wood floor and brown floor family room idea in Phoenix with beige walls, a standard fireplace, a brick fireplace and a media wall
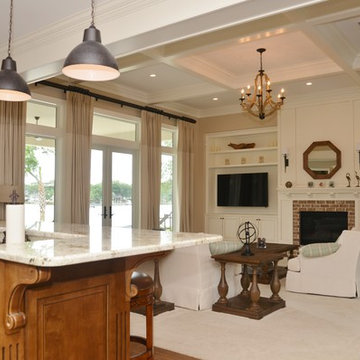
Open floor plan with custom cabinetry, wood tile and coffered ceilings.
Huge trendy open concept dark wood floor living room library photo in Birmingham with beige walls, a standard fireplace, a brick fireplace and a media wall
Huge trendy open concept dark wood floor living room library photo in Birmingham with beige walls, a standard fireplace, a brick fireplace and a media wall

2021 PA Parade of Homes BEST CRAFTSMANSHIP, BEST BATHROOM, BEST KITCHEN IN $1,000,000+ SINGLE FAMILY HOME
Roland Builder is Central PA's Premier Custom Home Builders since 1976

This classical library is a mix of historic architectural features and refreshing contemporary finishes. the brick fireplace is original to the 1907 construction while the majority of the millwork was added during the renovation.
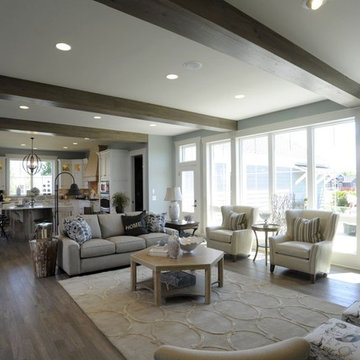
Example of a beach style open concept vinyl floor, gray floor and exposed beam family room design in Columbus with blue walls, a standard fireplace, a brick fireplace and a media wall
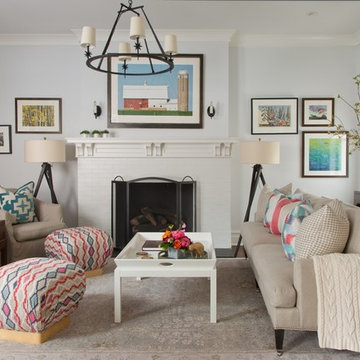
A Transitional Living Room with Pops of Color, Photo by Emily Minton Redfield
Mid-sized transitional enclosed dark wood floor and brown floor living room photo in Denver with blue walls, a standard fireplace, a brick fireplace and a media wall
Mid-sized transitional enclosed dark wood floor and brown floor living room photo in Denver with blue walls, a standard fireplace, a brick fireplace and a media wall
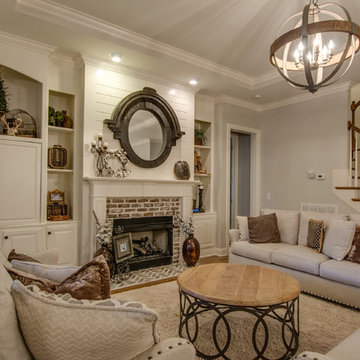
Jason Krupek Photography
Example of a mid-sized country formal and enclosed medium tone wood floor living room design in Nashville with gray walls, a brick fireplace, a media wall and a standard fireplace
Example of a mid-sized country formal and enclosed medium tone wood floor living room design in Nashville with gray walls, a brick fireplace, a media wall and a standard fireplace
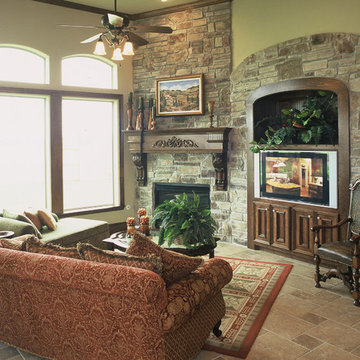
This room is the very definition of charm, functionality & luxury without any of the stuffiness. You can picture a family here, and smile imagining the many wonderful memories that will be made. The design team at Houston based Frontier Custom Builders, Inc have mastered the art of designing fine living spaces that are in truth livable. Rooms like this one are not only cosmetically pleasing to the eye, but also functional. It is so important when designing and building a custom home to not loose sight of the main functions of each room in the home. We believe that you don't have to compromise style for charm. You really can have the best of both with a custom home by Frontier.
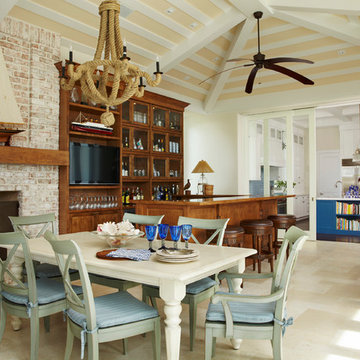
The Florida room looks into the kitchen and can be separated via sliding glass doors and used as either an indoor or outdoor space.
Living room - huge tropical open concept porcelain tile living room idea in Miami with a bar, white walls, a standard fireplace, a brick fireplace and a media wall
Living room - huge tropical open concept porcelain tile living room idea in Miami with a bar, white walls, a standard fireplace, a brick fireplace and a media wall
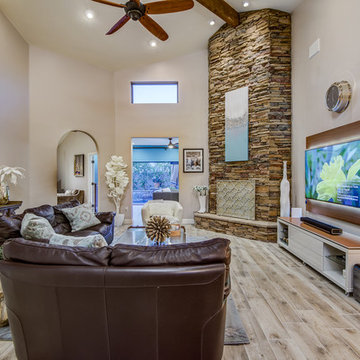
House built in 1992 by Malouf. Refer to the BEFORE photos. I pretty much gutted it. In this room, I painted, new floors, created the square walkway that is under the window to the left of the fireplace into the other room. It was a window opening to that room. Left the stacked stone fireplace and wood ceiling beam, ran electrical and added ceiling fan. Replaced the tiny Lutron ceiling lights with LED recessed cans. Chose floor style and colors that would go with the brick and beams which I left in original condition. PHOTO CREDIT: STEPHEN MILLER OF ARIZONA LISTING PROS
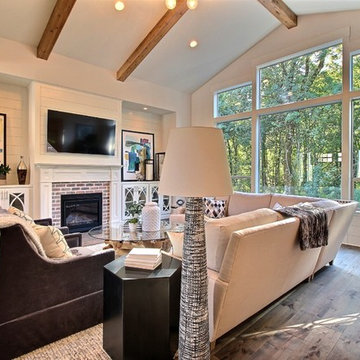
Paint by Sherwin Williams
Body Color - City Loft - SW 7631
Trim Color - Custom Color - SW 8975/3535
Master Suite & Guest Bath - Site White - SW 7070
Girls' Rooms & Bath - White Beet - SW 6287
Exposed Beams & Banister Stain - Banister Beige - SW 3128-B
Gas Fireplace by Heat & Glo
Flooring & Tile by Macadam Floor & Design
Hardwood by Kentwood Floors
Hardwood Product Originals Series - Plateau in Brushed Hard Maple
Kitchen Backsplash by Tierra Sol
Tile Product - Tencer Tiempo in Glossy Shadow
Kitchen Backsplash Accent by Walker Zanger
Tile Product - Duquesa Tile in Jasmine
Sinks by Decolav
Slab Countertops by Wall to Wall Stone Corp
Kitchen Quartz Product True North Calcutta
Master Suite Quartz Product True North Venato Extra
Girls' Bath Quartz Product True North Pebble Beach
All Other Quartz Product True North Light Silt
Windows by Milgard Windows & Doors
Window Product Style Line® Series
Window Supplier Troyco - Window & Door
Window Treatments by Budget Blinds
Lighting by Destination Lighting
Fixtures by Crystorama Lighting
Interior Design by Tiffany Home Design
Custom Cabinetry & Storage by Northwood Cabinets
Customized & Built by Cascade West Development
Photography by ExposioHDR Portland
Original Plans by Alan Mascord Design Associates
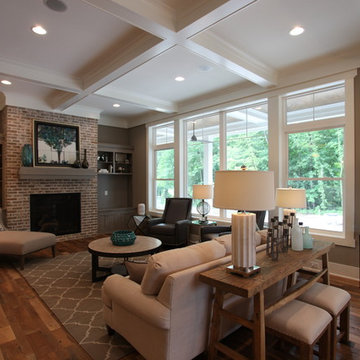
Elegant formal and open concept coffered ceiling living room photo in Columbus with gray walls, a standard fireplace, a brick fireplace and a media wall

This mid-century modern was a full restoration back to this home's former glory. The vertical grain fir ceilings were reclaimed, refinished, and reinstalled. The floors were a special epoxy blend to imitate terrazzo floors that were so popular during this period. Reclaimed light fixtures, hardware, and appliances put the finishing touches on this remodel.
Photo credit - Inspiro 8 Studios
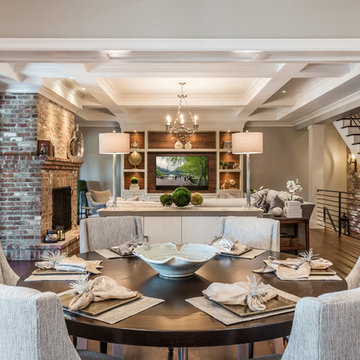
Inspiro 8 Studios
Transitional medium tone wood floor living room photo in Other with a standard fireplace, a brick fireplace and a media wall
Transitional medium tone wood floor living room photo in Other with a standard fireplace, a brick fireplace and a media wall
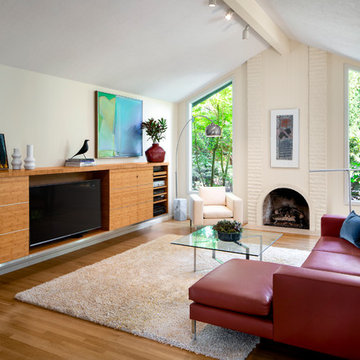
1950s medium tone wood floor family room photo in Portland with beige walls, a standard fireplace, a brick fireplace and a media wall
Living Space with a Brick Fireplace and a Media Wall Ideas
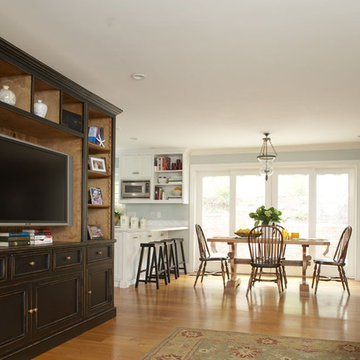
A modest and traditional living room
Inspiration for a mid-sized contemporary open concept and formal medium tone wood floor living room remodel in San Francisco with blue walls, a media wall, a standard fireplace and a brick fireplace
Inspiration for a mid-sized contemporary open concept and formal medium tone wood floor living room remodel in San Francisco with blue walls, a media wall, a standard fireplace and a brick fireplace
1









